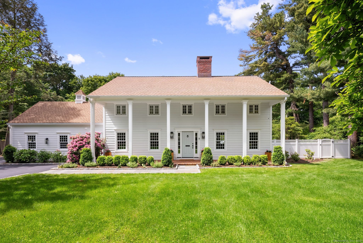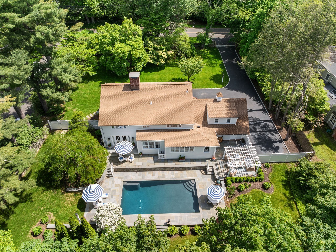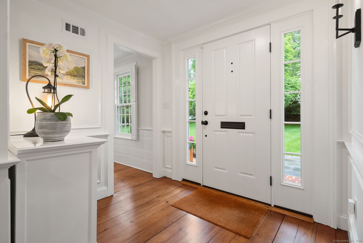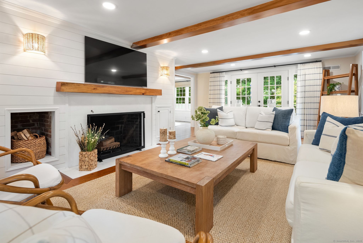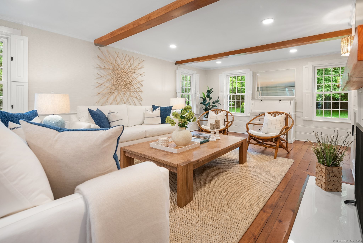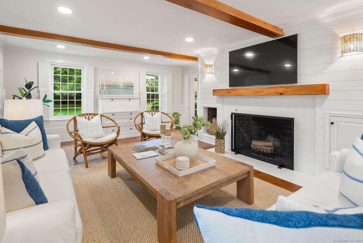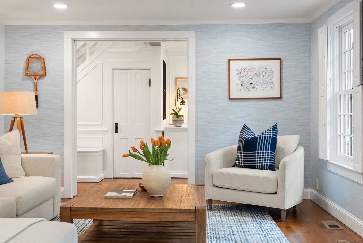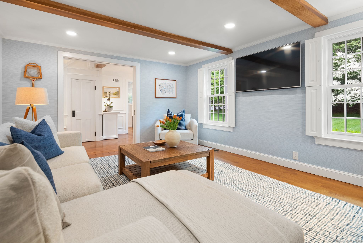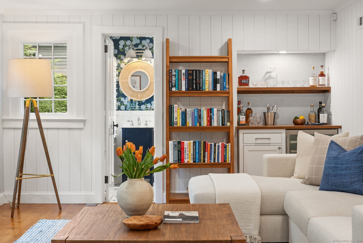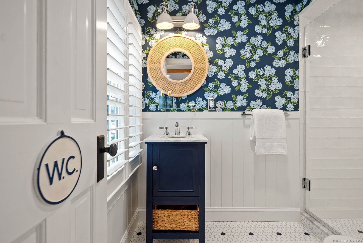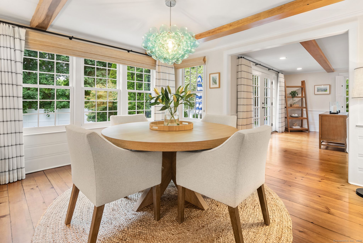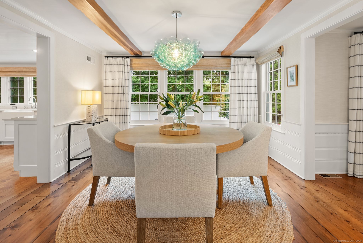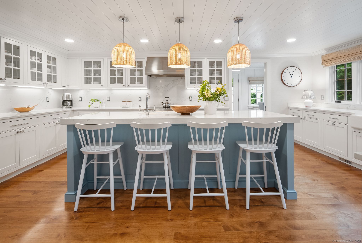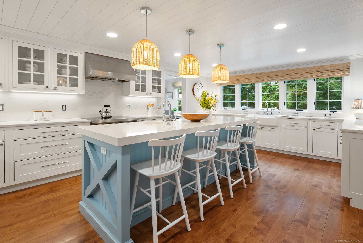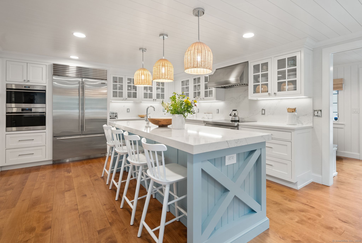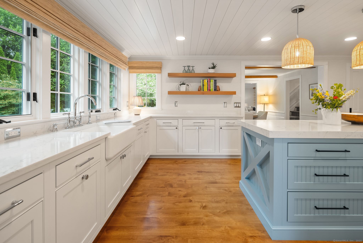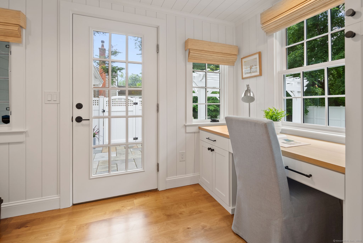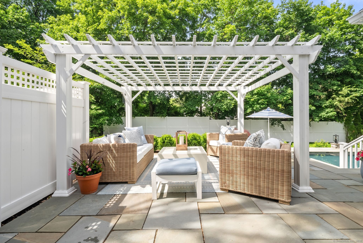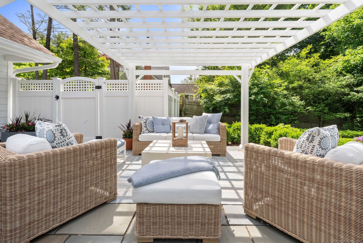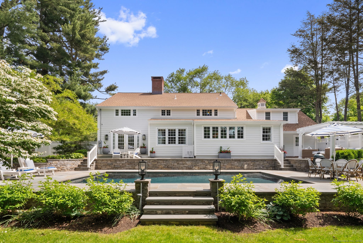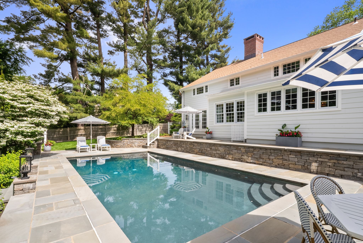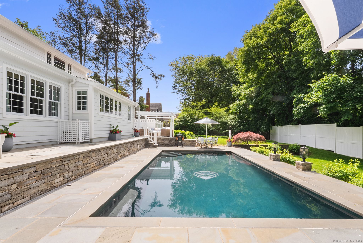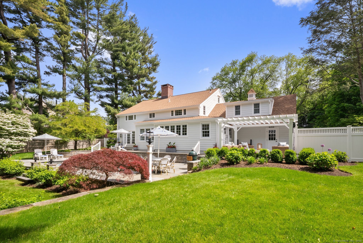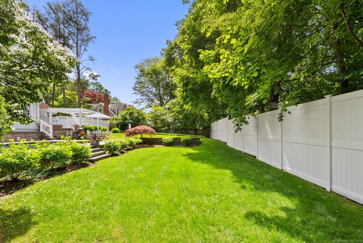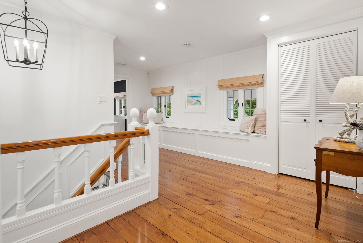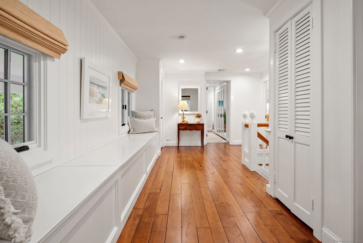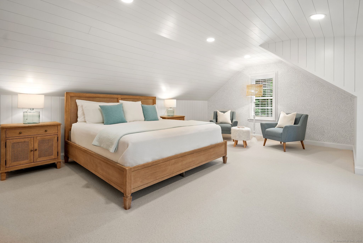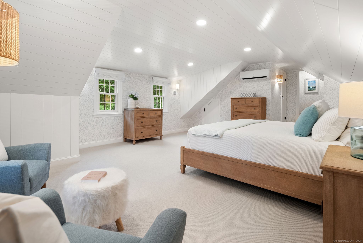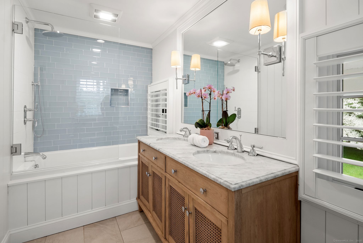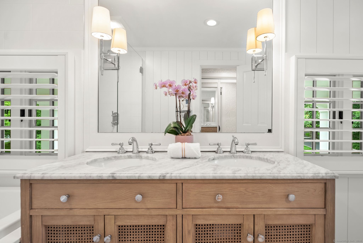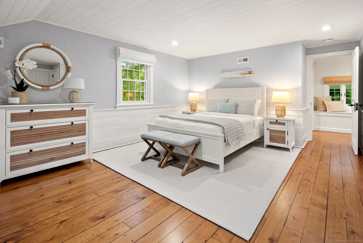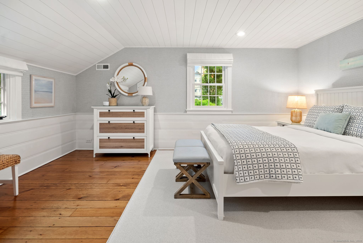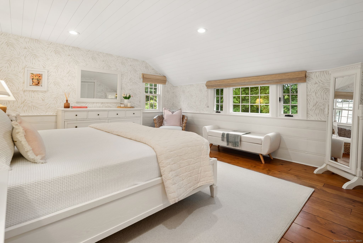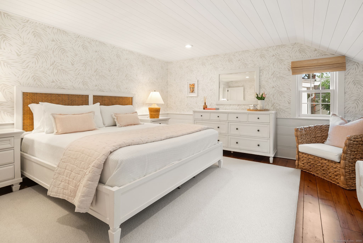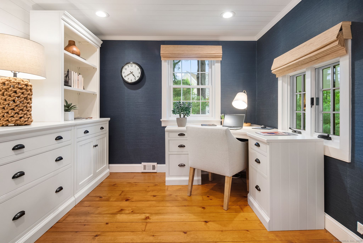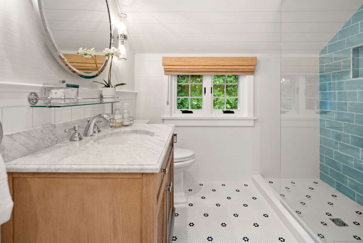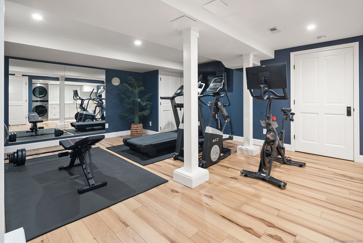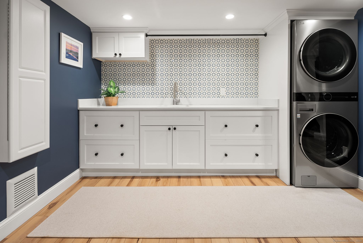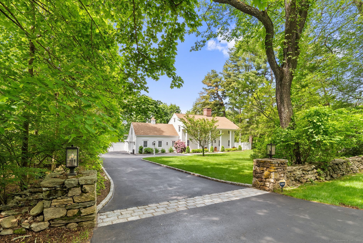More about this Property
If you are interested in more information or having a tour of this property with an experienced agent, please fill out this quick form and we will get back to you!
19 Old Hill Road, Westport CT 06880
Current Price: $2,499,000
 4 beds
4 beds  3 baths
3 baths  3495 sq. ft
3495 sq. ft
Last Update: 6/23/2025
Property Type: Single Family For Sale
OPEN HOUSE FOR SUNDAY 1-3 HAS BEEN CANCELLED. SELLER HAS ACCEPTED AND OFFER.Step into a home where every detail tells a story of timeless elegance and masterful transformation. This 4-bedroom, 3-bath Colonial-reimagined through a multi-year, designer-led renovation-seamlessly marries historic charm with modern sophistication. Original Southern Pine floors and exposed beams ground the home in authenticity, while a stunning new kitchen by Shore & Country elevates everyday living with bespoke cabinetry, Sub-Zero & Wolf appliances, and quartz surfaces. Sunlit rooms flow effortlessly-perfect for entertaining or retreating in comfort. Each bath is a study in luxury, including a serene primary suite with spa-inspired finishes. Beyond the interiors, a private backyard oasis awaits: bluestone patio, heated pool, and curated landscaping designed for year-round enjoyment. Upgrades abound-from Marvin windows and Hardie siding to custom closets, designer lighting, and all-new mechanicals. Set on a quiet, convenient street near downtown, train, and schools-with shuttle service to the station-this is turnkey Westport living at its most refined. Rarely does a home strike this perfect balance of character, quality, and location. And it all unfolds in Old Hill-Westports most coveted address.
Kings Hwy N. to Old Hill Road. #19 on the left.
MLS #: 24103173
Style: Colonial
Color: White
Total Rooms:
Bedrooms: 4
Bathrooms: 3
Acres: 0.53
Year Built: 1946 (Public Records)
New Construction: No/Resale
Home Warranty Offered:
Property Tax: $15,859
Zoning: AA
Mil Rate:
Assessed Value: $851,700
Potential Short Sale:
Square Footage: Estimated HEATED Sq.Ft. above grade is 3063; below grade sq feet total is 432; total sq ft is 3495
| Appliances Incl.: | Convection Range,Wall Oven,Microwave,Range Hood,Subzero,Dishwasher,Washer,Dryer,Wine Chiller |
| Laundry Location & Info: | Lower Level |
| Fireplaces: | 1 |
| Energy Features: | Thermopane Windows |
| Interior Features: | Auto Garage Door Opener,Open Floor Plan,Security System |
| Energy Features: | Thermopane Windows |
| Basement Desc.: | Partial,Heated,Sump Pump,Interior Access,Partially Finished |
| Exterior Siding: | Hardie Board |
| Exterior Features: | Gutters,Lighting,Stone Wall,French Doors,Underground Sprinkler,Patio |
| Foundation: | Block,Concrete |
| Roof: | Asphalt Shingle |
| Parking Spaces: | 2 |
| Garage/Parking Type: | Attached Garage |
| Swimming Pool: | 1 |
| Waterfront Feat.: | Beach Rights |
| Lot Description: | Fence - Full,Corner Lot,Level Lot,Professionally Landscaped |
| Nearby Amenities: | Golf Course,Health Club,Library,Park,Public Rec Facilities,Tennis Courts |
| Occupied: | Owner |
Hot Water System
Heat Type:
Fueled By: Hot Air.
Cooling: Central Air
Fuel Tank Location: In Basement
Water Service: Public Water Connected
Sewage System: Septic
Elementary: Kings Highway
Intermediate:
Middle: Coleytown
High School: Staples
Current List Price: $2,499,000
Original List Price: $2,499,000
DOM: 4
Listing Date: 6/12/2025
Last Updated: 6/21/2025 7:01:21 PM
Expected Active Date: 6/19/2025
List Agent Name: Cindy Raney
List Office Name: Coldwell Banker Realty
