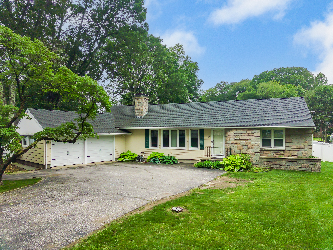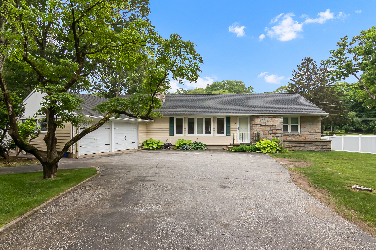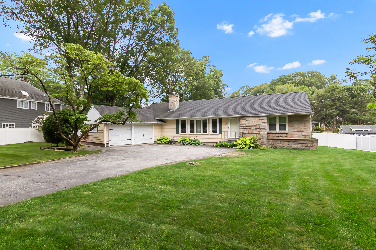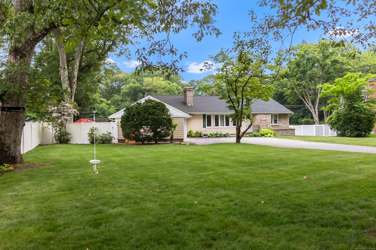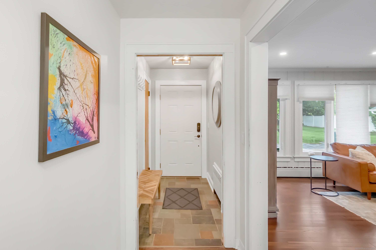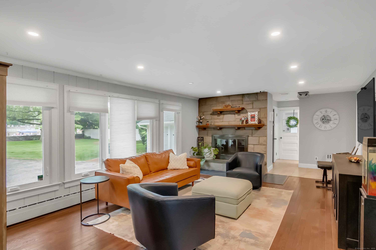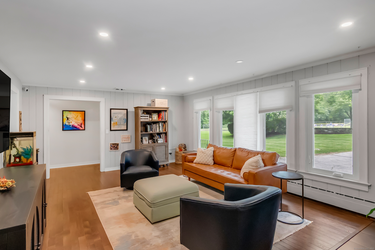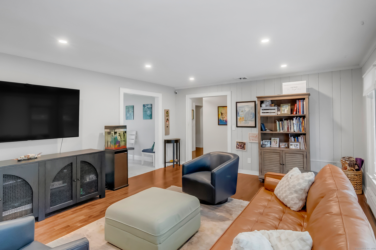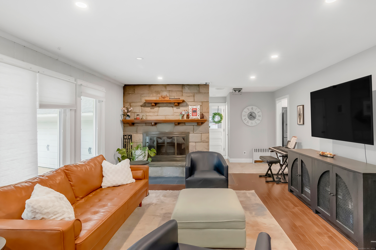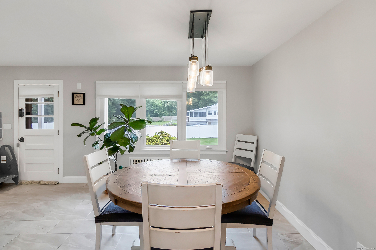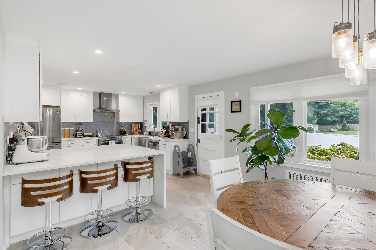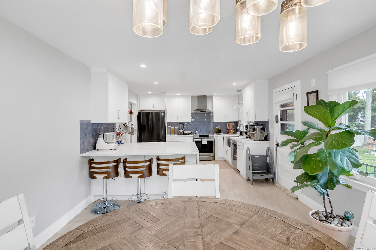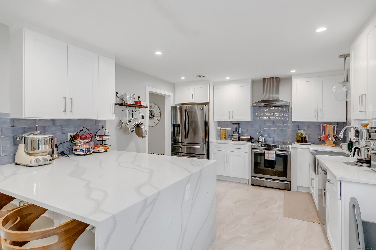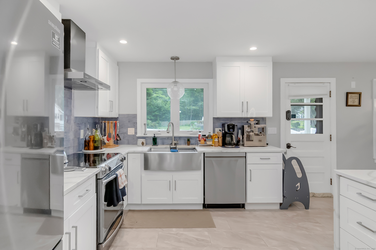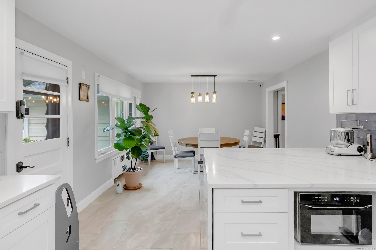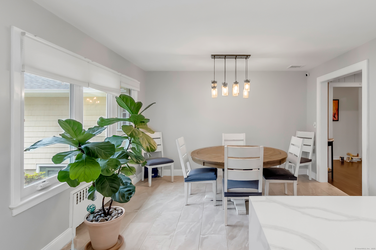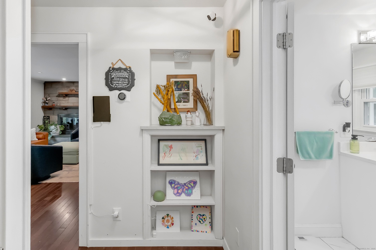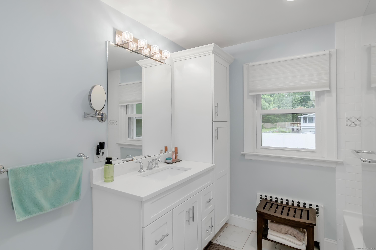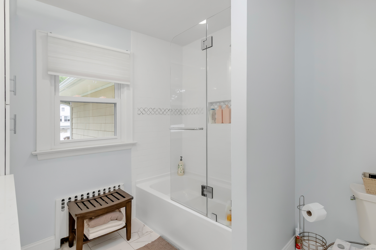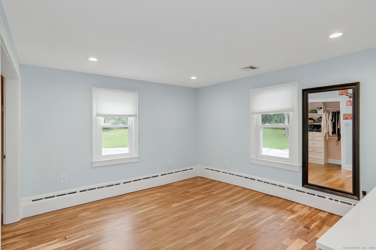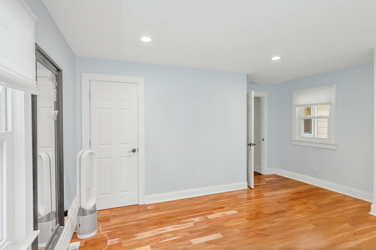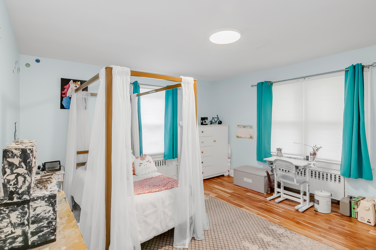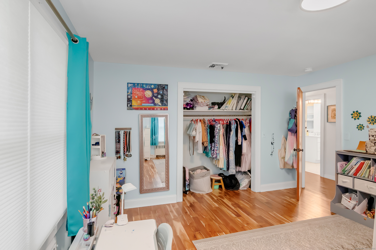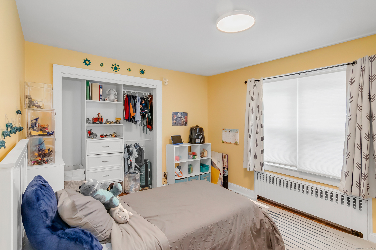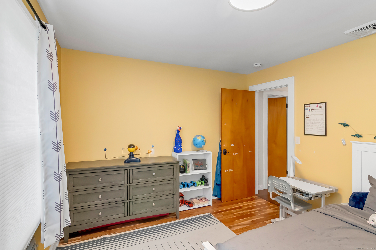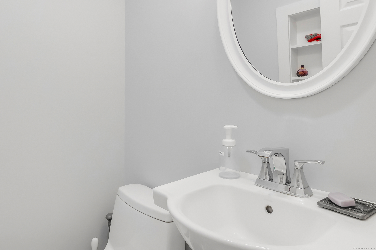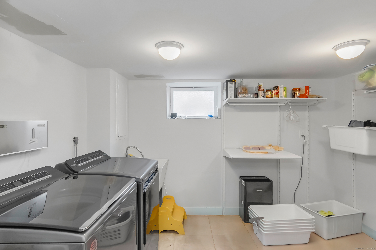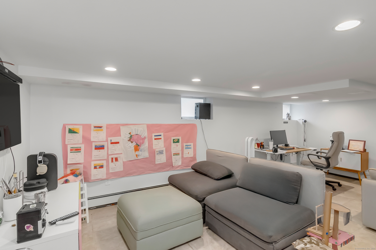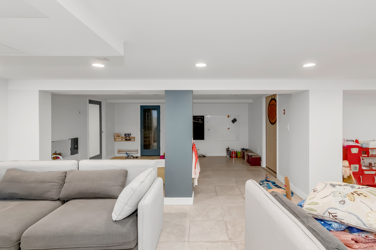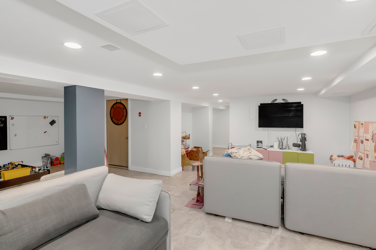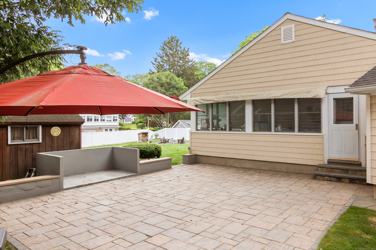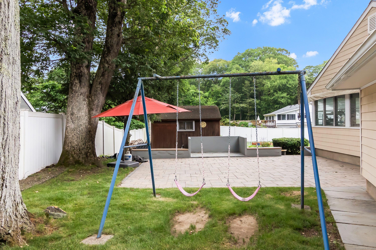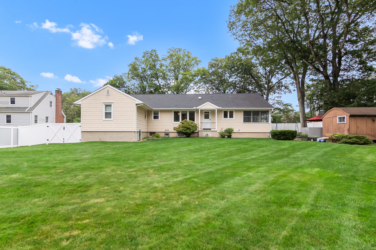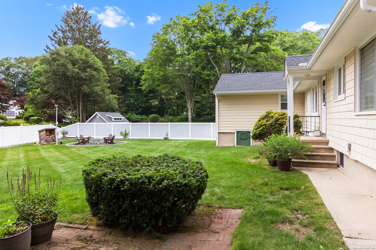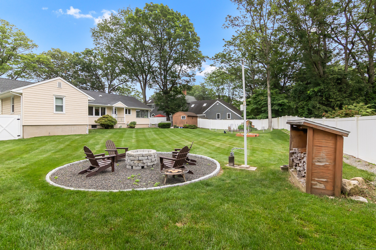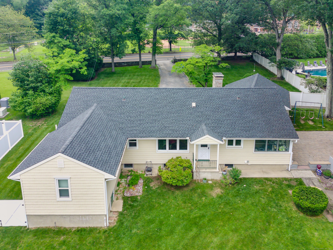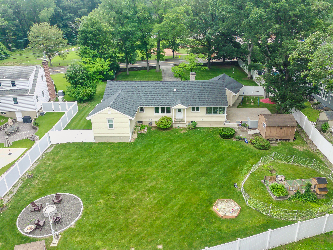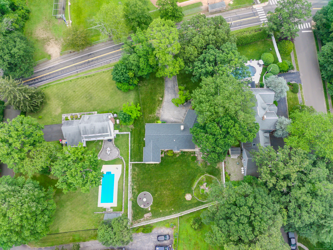More about this Property
If you are interested in more information or having a tour of this property with an experienced agent, please fill out this quick form and we will get back to you!
24 Allen Road, Norwalk CT 06851
Current Price: $850,000
 3 beds
3 beds  2 baths
2 baths  1991 sq. ft
1991 sq. ft
Last Update: 6/18/2025
Property Type: Single Family For Sale
Welcome to 24 Allen Road, a beautifully updated single-level home offering modern style and comfortable living in a serene Norwalk neighborhood. This bright and inviting residence features a renovated kitchen with contemporary finishes, updated bathrooms, and a seamless layout-all thoughtfully designed for easy, one-level living. Recent improvements include a new roof, new windows, and a finished basement providing flexible space for a home office, recreation room, or additional living area. The home has also been connected to public sewer, replacing the former septic system-allowing for potential bathroom expansion if desired. Additional highlights include smart home features and a private backyard with a spacious patio, perfect for relaxing or entertaining outdoors. Ideally situated between Fourteen Acres Pond and Woods Pond, and just across from a park with a playground and baseball field, this home offers effortless access to nature and recreation. This home offers the ease of single-level living with modern upgrades throughout-ideal for buyers at any stage of life. Move right in and enjoy a perfect blend of charm, function, and location.
Located between Newtown Avenue and East Rocks Road, this home sits directly across from the neighborhood playground and baseball field-making it easy to find and convenient to access.
MLS #: 24103158
Style: Ranch
Color:
Total Rooms:
Bedrooms: 3
Bathrooms: 2
Acres: 0.58
Year Built: 1951 (Public Records)
New Construction: No/Resale
Home Warranty Offered:
Property Tax: $11,676
Zoning: A2
Mil Rate:
Assessed Value: $494,940
Potential Short Sale:
Square Footage: Estimated HEATED Sq.Ft. above grade is 1991; below grade sq feet total is ; total sq ft is 1991
| Appliances Incl.: | Electric Cooktop,Electric Range,Microwave,Range Hood,Refrigerator,Freezer,Dishwasher,Washer,Dryer |
| Laundry Location & Info: | Lower Level Laundry located in finished basement. |
| Fireplaces: | 1 |
| Interior Features: | Auto Garage Door Opener |
| Home Automation: | Appliances,Lighting,Lock(s),Thermostat(s) |
| Basement Desc.: | Full,Heated,Fully Finished,Interior Access |
| Exterior Siding: | Vinyl Siding |
| Exterior Features: | Shed,Stone Wall,Patio |
| Foundation: | Concrete |
| Roof: | Asphalt Shingle |
| Parking Spaces: | 2 |
| Garage/Parking Type: | Attached Garage |
| Swimming Pool: | 0 |
| Waterfront Feat.: | Beach Rights |
| Lot Description: | Fence - Partial,Fence - Stone,Fence - Privacy,Level Lot,Professionally Landscaped |
| Nearby Amenities: | Park,Playground/Tot Lot |
| Occupied: | Owner |
Hot Water System
Heat Type:
Fueled By: Hot Water.
Cooling: Central Air,Zoned
Fuel Tank Location: In Basement
Water Service: Public Water Connected
Sewage System: Public Sewer Connected
Elementary: Per Board of Ed
Intermediate: Per Board of Ed
Middle: Per Board of Ed
High School: Per Board of Ed
Current List Price: $850,000
Original List Price: $850,000
DOM: 1
Listing Date: 6/11/2025
Last Updated: 6/17/2025 4:05:02 AM
Expected Active Date: 6/17/2025
List Agent Name: Alexey Gavrilov
List Office Name: William Pitt Sothebys Intl
