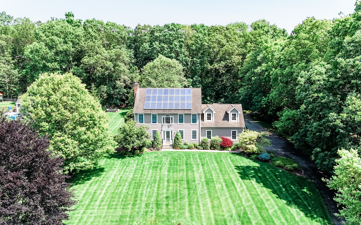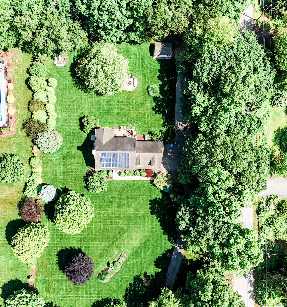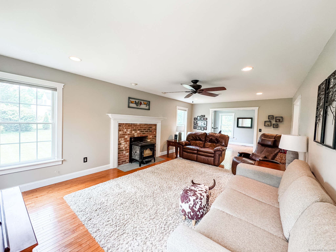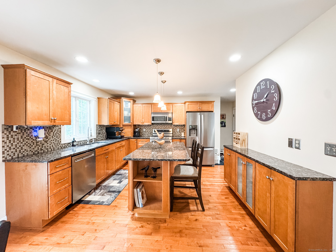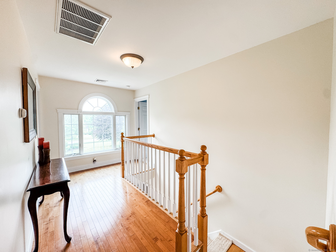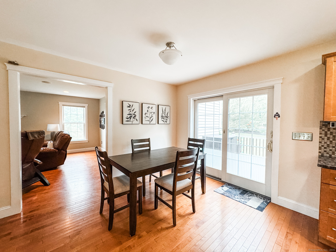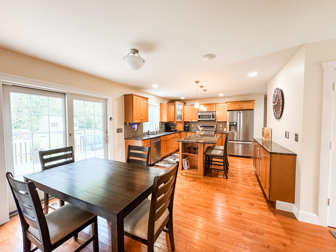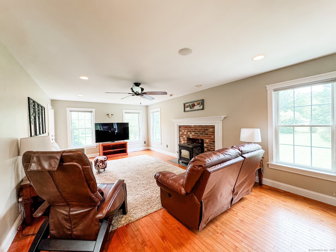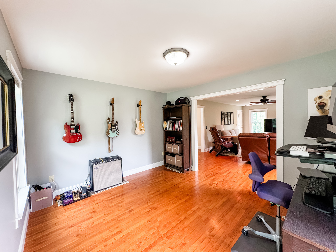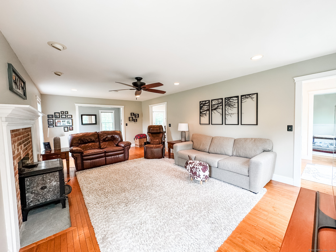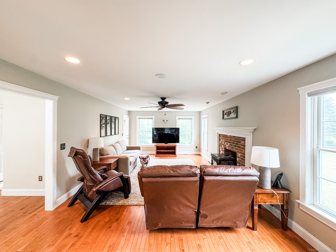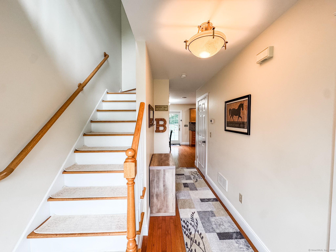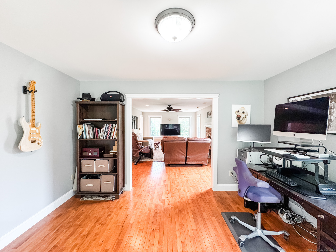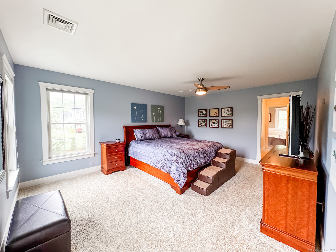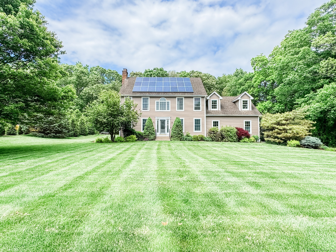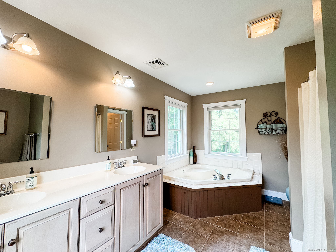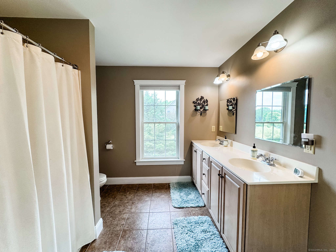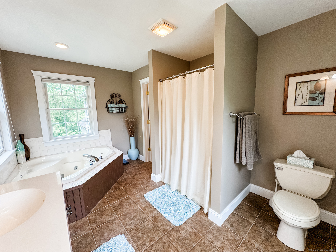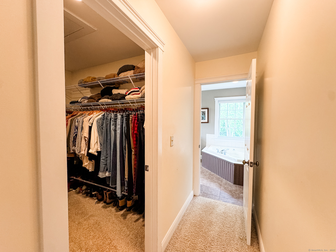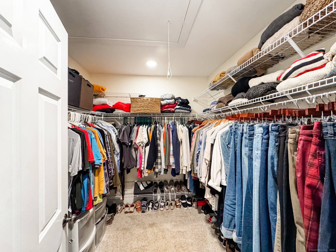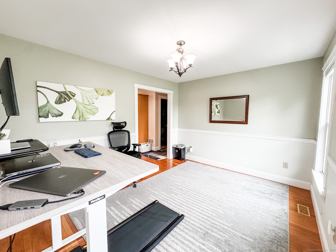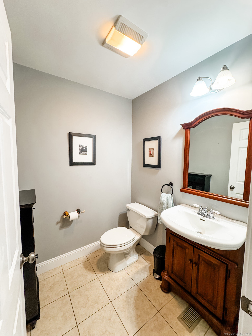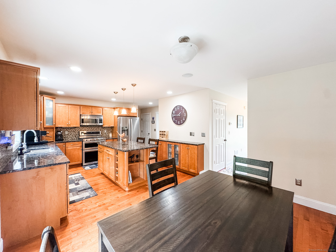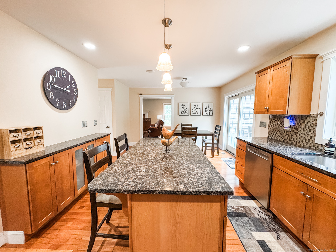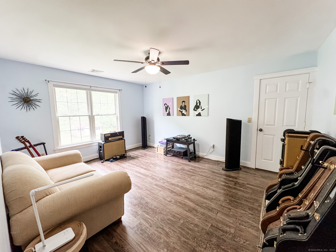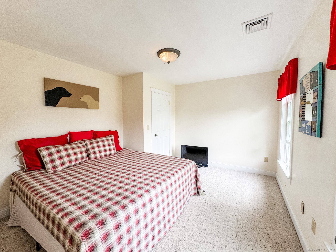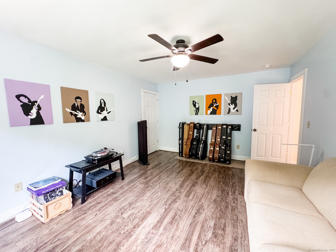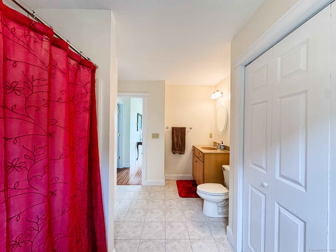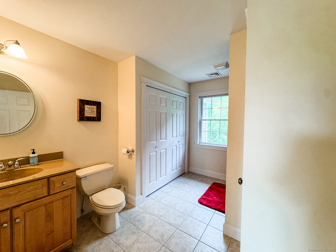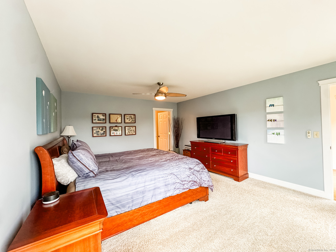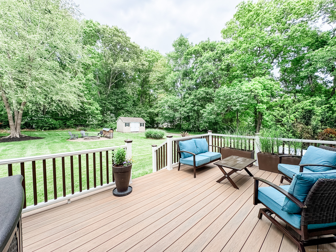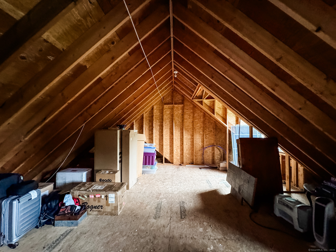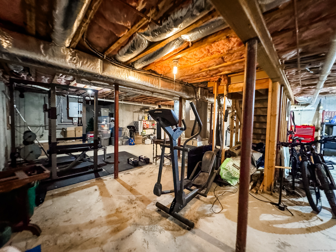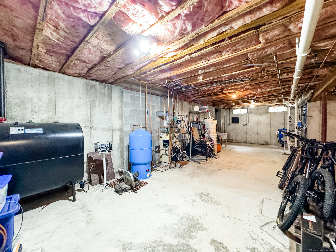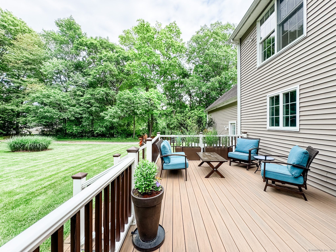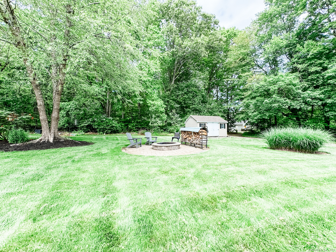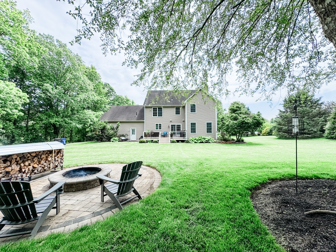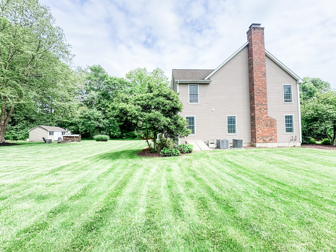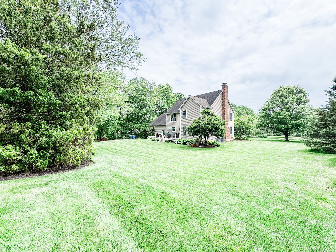More about this Property
If you are interested in more information or having a tour of this property with an experienced agent, please fill out this quick form and we will get back to you!
445 Church Street, Brooklyn CT 06234
Current Price: $535,000
 3 beds
3 beds  3 baths
3 baths  2336 sq. ft
2336 sq. ft
Last Update: 6/24/2025
Property Type: Single Family For Sale
Highest & Best Deadline Wed 6/25 at 12pm. Welcome to this meticulously maintained home! Located in a highly desired area, this custom built Colonial features 3 bedrooms and 2 1/2 baths. ONE OWNER OWNED! Sitting on a beautiful lot with a flat front and backyard, creating such a serene outdoor space . The first floor features a large living room with oversized windows, designated dining room, open concept kitchen with ample cabinetry, Stainless steel appliances ,and granite countertops. There is also an additional space off the living room with large windows overlooking your backyard currently being used as an office. CENTRAL AC. Hardwood floors throughout the first level. Upstairs you will find a beautiful landing space overlooking your front yard with a beautiful picture window. All bedrooms and primary suite located on the second floor. 2 car attached garage. Enter the property via a large pull through driveway that you can enter from either Church St or White Brook Rd! Beautiful location!! New composite back deck overlooking your private backyard! Patio & fire pit area. Solar is leased, however sellers have pre paid the lease upfront! Rare opportunity to own this one of a kind home!
Corner of church st & white brook dr
MLS #: 24103147
Style: Colonial
Color:
Total Rooms:
Bedrooms: 3
Bathrooms: 3
Acres: 1.17
Year Built: 2004 (Public Records)
New Construction: No/Resale
Home Warranty Offered:
Property Tax: $7,220
Zoning: RA
Mil Rate:
Assessed Value: $244,400
Potential Short Sale:
Square Footage: Estimated HEATED Sq.Ft. above grade is 2336; below grade sq feet total is ; total sq ft is 2336
| Appliances Incl.: | Oven/Range,Microwave,Refrigerator,Dishwasher |
| Laundry Location & Info: | upstairs bathroom |
| Fireplaces: | 0 |
| Energy Features: | Active Solar |
| Energy Features: | Active Solar |
| Basement Desc.: | Full,Unfinished |
| Exterior Siding: | Vinyl Siding |
| Exterior Features: | Shed,Deck,Patio |
| Foundation: | Concrete |
| Roof: | Asphalt Shingle |
| Parking Spaces: | 2 |
| Driveway Type: | Paved |
| Garage/Parking Type: | Attached Garage,Paved,Driveway |
| Swimming Pool: | 0 |
| Waterfront Feat.: | Not Applicable |
| Lot Description: | Secluded,Corner Lot,On Cul-De-Sac |
| Occupied: | Owner |
Hot Water System
Heat Type:
Fueled By: Hot Water.
Cooling: Central Air
Fuel Tank Location: In Basement
Water Service: Private Well
Sewage System: Septic
Elementary: Per Board of Ed
Intermediate:
Middle:
High School: Per Board of Ed
Current List Price: $535,000
Original List Price: $535,000
DOM: 3
Listing Date: 6/11/2025
Last Updated: 6/21/2025 4:05:02 AM
Expected Active Date: 6/21/2025
List Agent Name: Skyla Gagnon
List Office Name: RE/MAX Bell Park Realty
