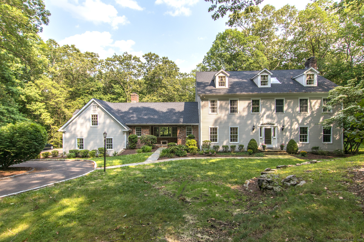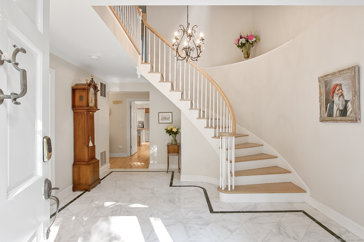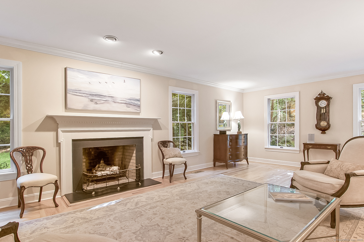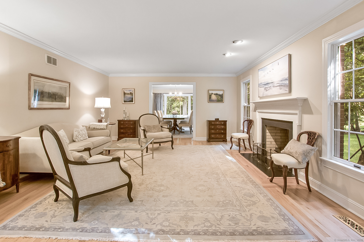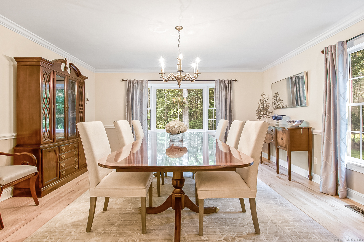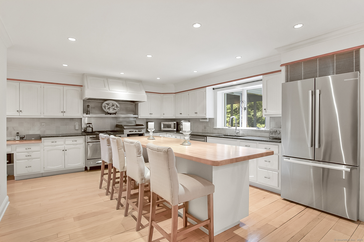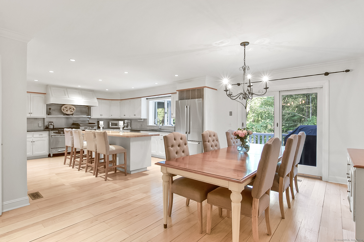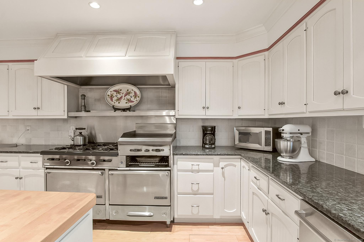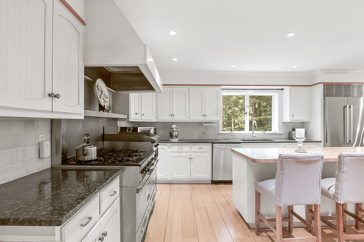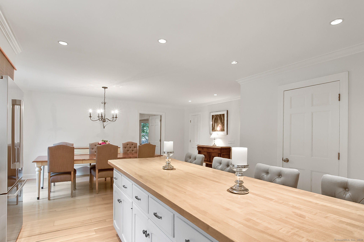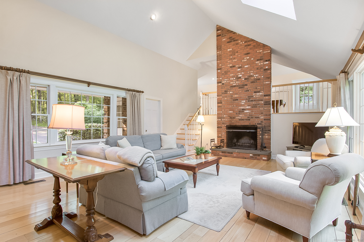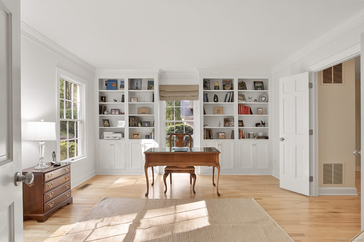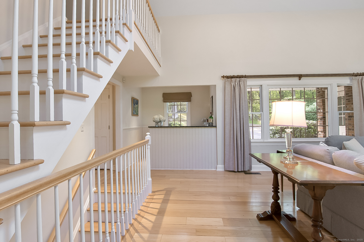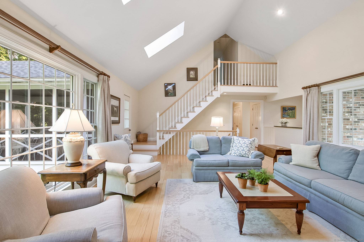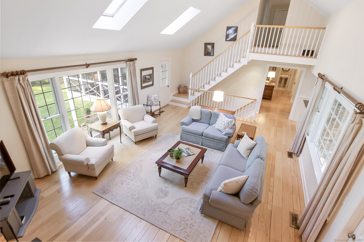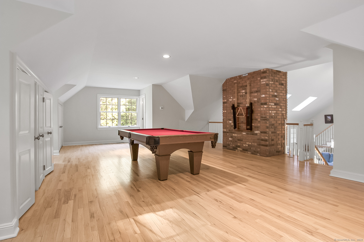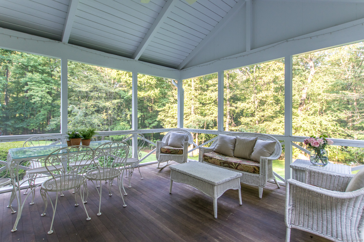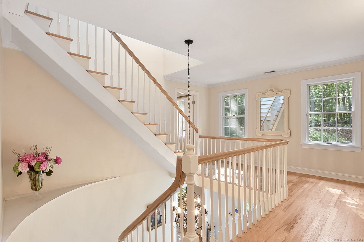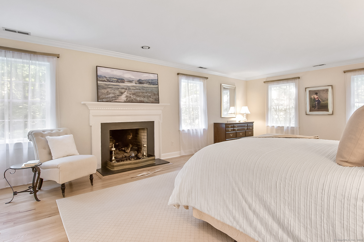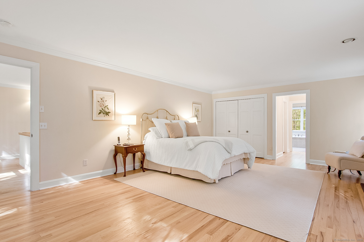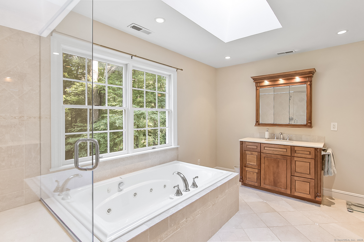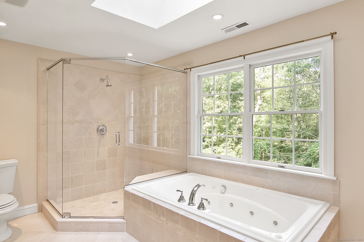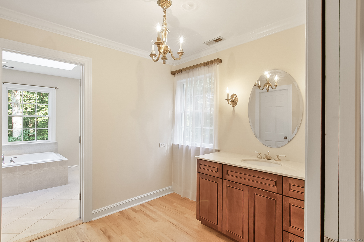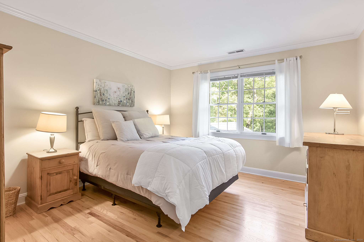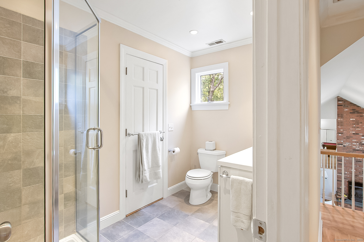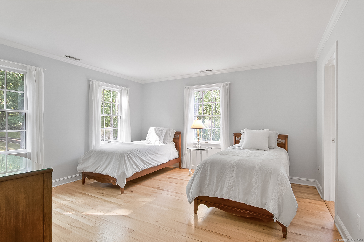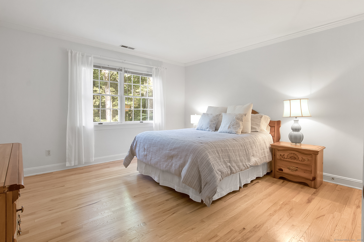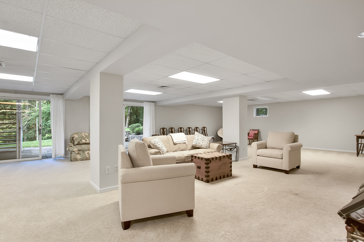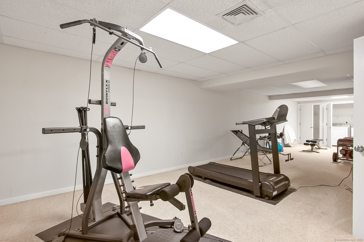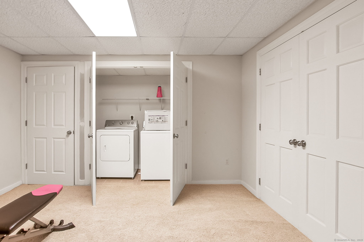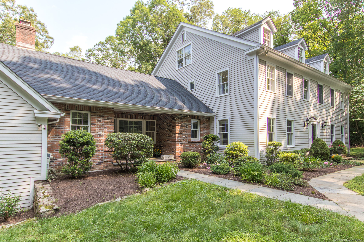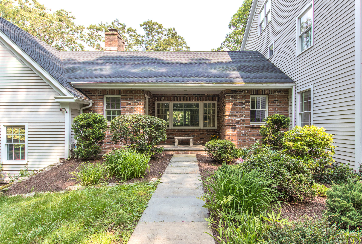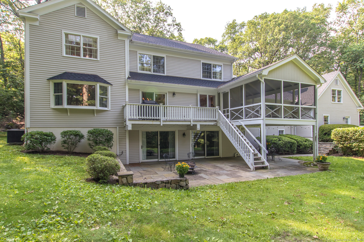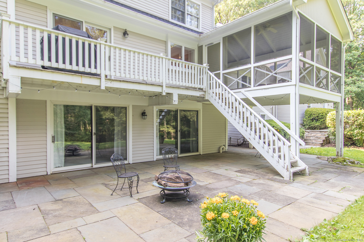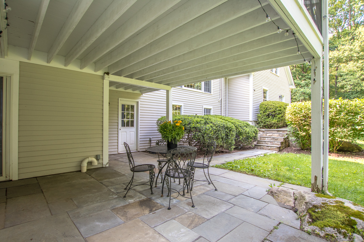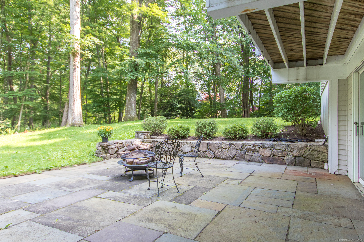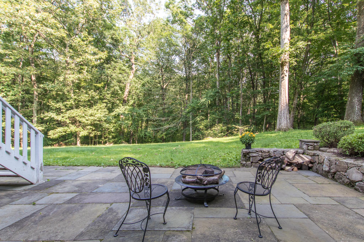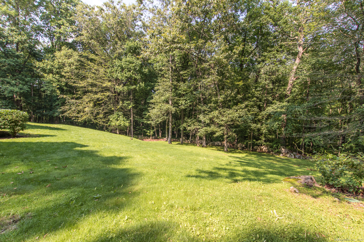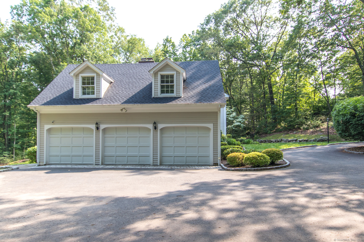More about this Property
If you are interested in more information or having a tour of this property with an experienced agent, please fill out this quick form and we will get back to you!
39 Wampum Hill Road, Weston CT 06883
Current Price: $1,379,000
 4 beds
4 beds  5 baths
5 baths  5647 sq. ft
5647 sq. ft
Last Update: 6/20/2025
Property Type: Single Family For Sale
Located down a bucolic lane with the utmost privacy, this home is minutes to downtown Wilton and Westport. The elegant foyer welcomes you with a floor plan ideal for entertaining. Cook your favorite meal on the oversized Garland gas range with six burners, a griddle, a grill, and double ovens. Its a cooks dream. Friends and family can gather at the large butcher block island while dinner is prepared. Dine casually in the kitchen or host large groups in the banquet-sized dining room. You can also grill on the deck and dine in the beautiful screened-in porch or under the stars on the expansive patio. After dinner, relax by the firepit. There is an office to work from home, and a workout room and game room on the lower level that walks out to the patio. In the winter, relax by the fireplaces in the elegant living room, family room off the kitchen, or in the luxurious primary bedroom suite with spa bath and multiple closets. The family room also has a bar and is steps to the screened-in porch for cocktails or the bonus room to play pool. This house offers a flexible floor plan and room for all your family and friends. There are three additional bedrooms all with access to a bath, and a first floor powder room, as well as a half bath in the bonus room. All the baths have been updated, the floors redone, the rooms painted, and a new roof installed. Move in and enjoy all Fairfield County has to offer, however, you wont want to leave, as you will love living here!
Rt 57 To Cannondale To Wampum hill
MLS #: 24103143
Style: Colonial
Color: Taupe
Total Rooms:
Bedrooms: 4
Bathrooms: 5
Acres: 2.3
Year Built: 1986 (Public Records)
New Construction: No/Resale
Home Warranty Offered:
Property Tax: $25,468
Zoning: R
Mil Rate:
Assessed Value: $1,085,140
Potential Short Sale:
Square Footage: Estimated HEATED Sq.Ft. above grade is 4647; below grade sq feet total is 1000; total sq ft is 5647
| Appliances Incl.: | Gas Range,Microwave,Refrigerator,Dishwasher,Washer,Dryer,Wine Chiller |
| Laundry Location & Info: | Lower Level,Upper Level 2nd Floor and lower level |
| Fireplaces: | 3 |
| Basement Desc.: | Full,Fully Finished,Interior Access,Walk-out |
| Exterior Siding: | Cedar,Clapboard |
| Exterior Features: | Porch,Deck,Patio |
| Foundation: | Concrete |
| Roof: | Asphalt Shingle |
| Parking Spaces: | 3 |
| Garage/Parking Type: | Attached Garage |
| Swimming Pool: | 0 |
| Waterfront Feat.: | Not Applicable |
| Lot Description: | Fence - Stone,Level Lot,On Cul-De-Sac |
| Occupied: | Owner |
Hot Water System
Heat Type:
Fueled By: Hot Air.
Cooling: Central Air
Fuel Tank Location: In Basement
Water Service: Private Well
Sewage System: Septic
Elementary: Hurlbutt
Intermediate:
Middle: Weston
High School: Weston
Current List Price: $1,379,000
Original List Price: $1,379,000
DOM: 8
Listing Date: 6/12/2025
Last Updated: 6/12/2025 9:35:12 PM
List Agent Name: Carol McMorris
List Office Name: Higgins Group Real Estate
