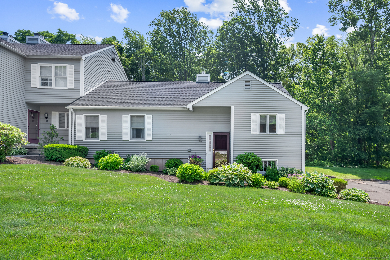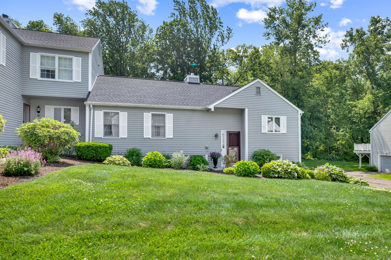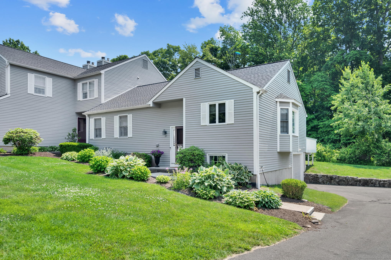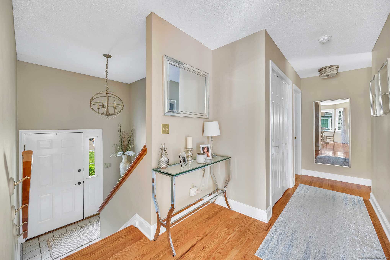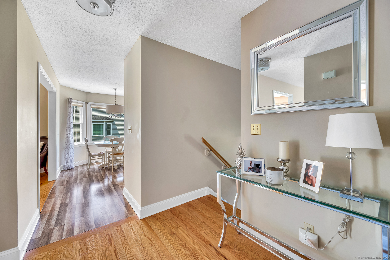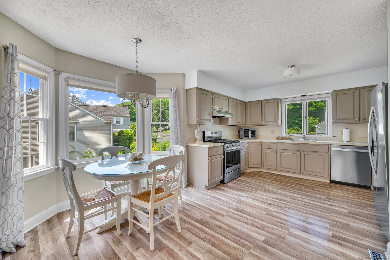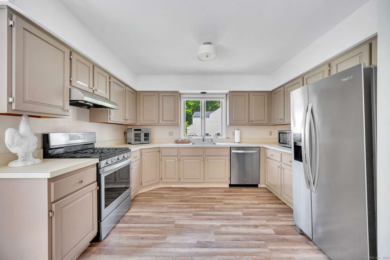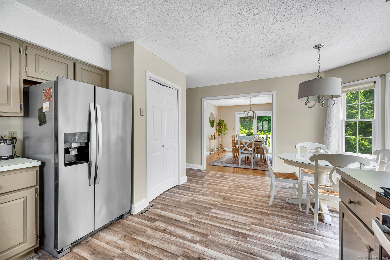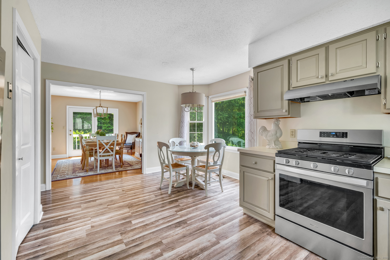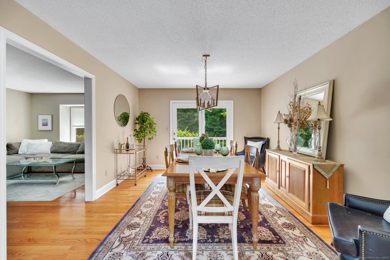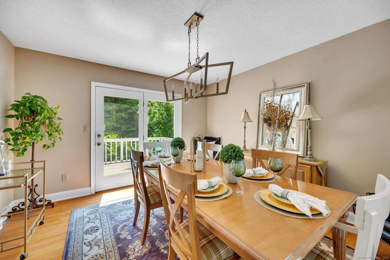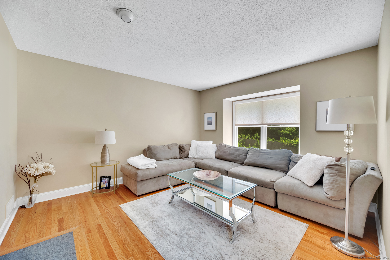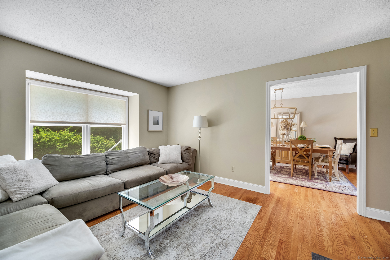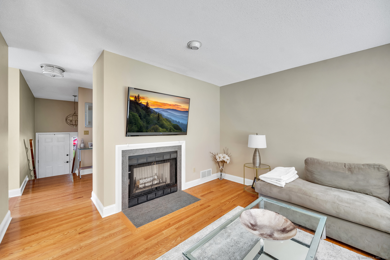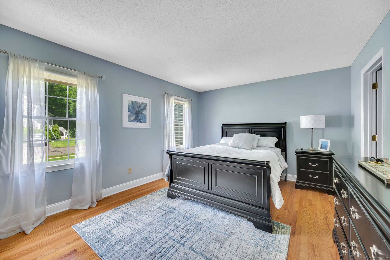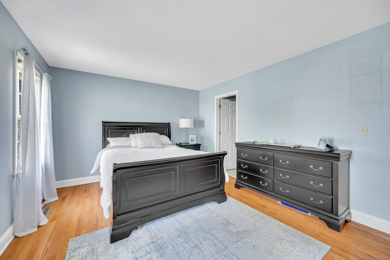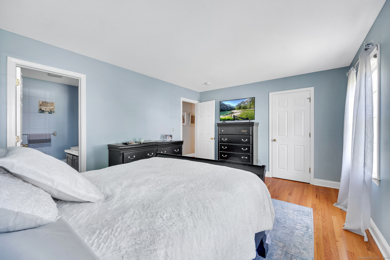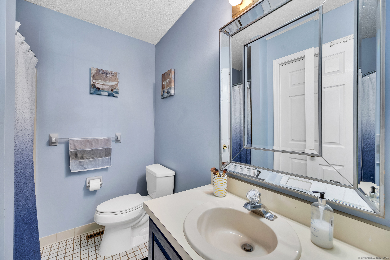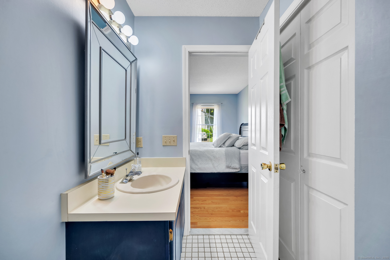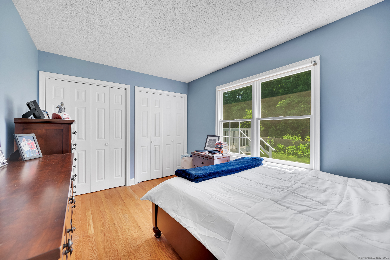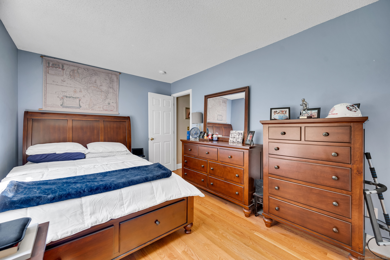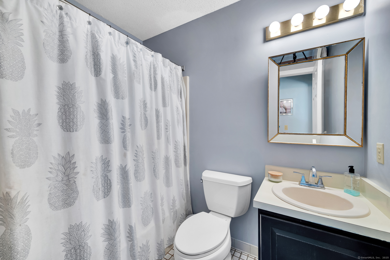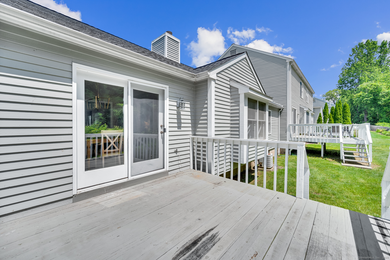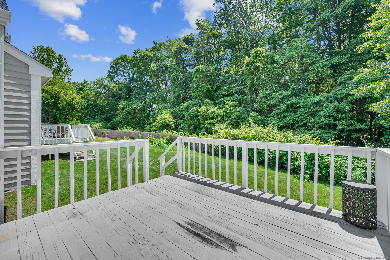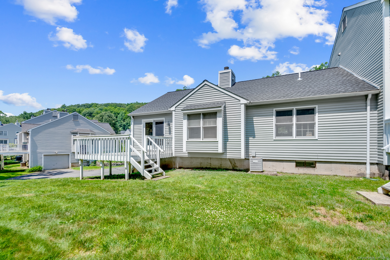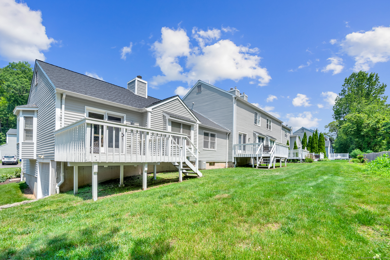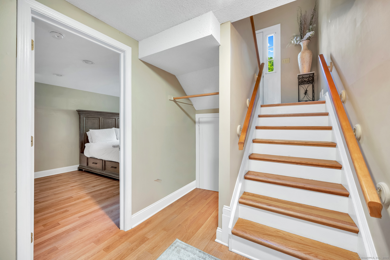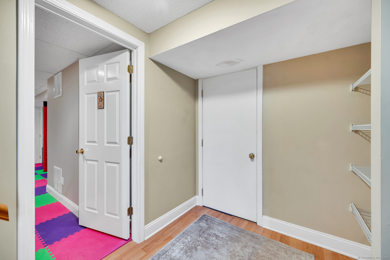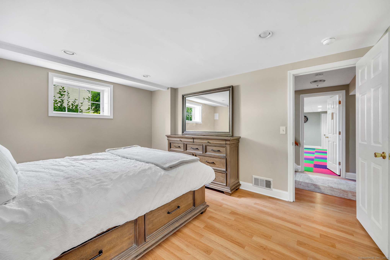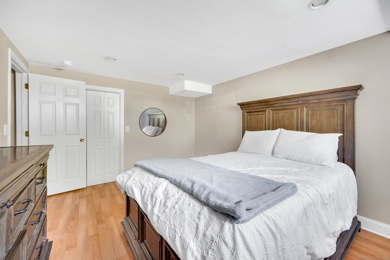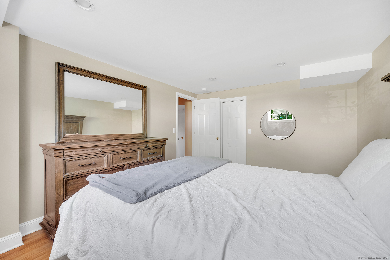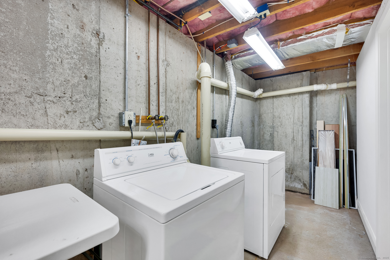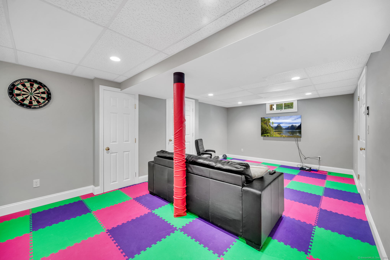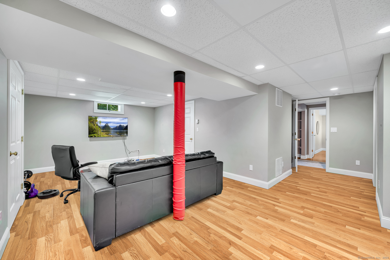More about this Property
If you are interested in more information or having a tour of this property with an experienced agent, please fill out this quick form and we will get back to you!
80 QUARRY VILLAGE Road, Cheshire CT 06410
Current Price: $399,900
 3 beds
3 beds  2 baths
2 baths  1717 sq. ft
1717 sq. ft
Last Update: 6/23/2025
Property Type: Condo/Co-Op For Sale
SPACIOUS BRIGHT RANCH/SPLIT LEVEL END UNIT WITH LOTS OF SPACE, 1717 Sq. Ft Total. LIVING ROOM, DINING ROOM, EAT-IN KITCHEN, MASTER BEDROOM AND BEDROOM ALL WITH HARDWOOD FLOORING, LARGE FAMILY ROOM AND THIRD BEDROOM IN ADDITION. 3 BEDROOMS AND 2 FULL BATHS. NEW LAMINATE WOOD FLOORING IN KITCHEN AND THIRD BEDROOM, STAINLESS STEEL APPLIANCES ONLY 4 YEARS OLD. GAS HEAT AND CENTRAL AIR. MASTER BEDROOM WITH FULL BATH, LARGE LINEN CLOSET, WALK IN CLOSET AND LAUNDRY HOOKUP IF WANTED. 2ND BEDROOM HAS DOUBLE CLOSETS. 2ND FULL BATH OFF HALLWAY. THIRD BEDROOM AND LARGE FAMILY ROOM IN LOWER HALF. ONE CAR ATTACHED GARAGE. FRENCH DOORS OFF DINING ROOM TO DECK. DECK PAINTED LAST YEAR, NEW ROOFS JUST INSTALLED MAY 2025. THIS UNIT HAS A LARGER DRIVEWAY FOR EXTRA PARKING AND VISITOR PARKING RIGHT ACROSS FROM IT. CONDO PROPERTY IS WELL TAKEN CARE OF AND KEPT UP. OWNER RELATED TO AGENT
LOWER LEVEL PICTURE WITH COLOR TILE FLOORING IS WHAT IS THERE. PICTURE WITH WOOD FLOORING IS A RENDITION JUST TO SHOW WHAT IT COULD LOOK LIKE. ENTIRE HOUSE IS GAS HEAT EXCEPT FOR FAMILY ROOM WHICH IS ELECTRIC HEAT, HEAT COMES FROM CEILING TILES.
WEST MAIN STREET TO QUARRY VILLAGE
MLS #: 24103140
Style: Ranch
Color: GREY
Total Rooms:
Bedrooms: 3
Bathrooms: 2
Acres: 0
Year Built: 1986 (Public Records)
New Construction: No/Resale
Home Warranty Offered:
Property Tax: $4,936
Zoning: R20
Mil Rate:
Assessed Value: $179,760
Potential Short Sale:
Square Footage: Estimated HEATED Sq.Ft. above grade is 1717; below grade sq feet total is ; total sq ft is 1717
| Appliances Incl.: | Gas Range,Microwave,Range Hood,Refrigerator,Dishwasher,Disposal,Washer,Dryer |
| Laundry Location & Info: | Lower Level |
| Fireplaces: | 1 |
| Interior Features: | Auto Garage Door Opener |
| Home Automation: | Thermostat(s) |
| Basement Desc.: | Full,Heated,Storage,Fully Finished,Garage Access |
| Exterior Siding: | Clapboard |
| Exterior Features: | Underground Utilities,Sidewalk,Deck,Gutters,French Doors |
| Parking Spaces: | 1 |
| Garage/Parking Type: | Attached Garage |
| Swimming Pool: | 0 |
| Waterfront Feat.: | Not Applicable |
| Lot Description: | Level Lot |
| Nearby Amenities: | Library,Medical Facilities,Park,Playground/Tot Lot,Public Pool,Public Transportation |
| Occupied: | Tenant |
HOA Fee Amount 396
HOA Fee Frequency: Monthly
Association Amenities: .
Association Fee Includes:
Hot Water System
Heat Type:
Fueled By: Gas on Gas.
Cooling: Central Air
Fuel Tank Location:
Water Service: Public Water Connected
Sewage System: Public Sewer Connected
Elementary: Per Board of Ed
Intermediate:
Middle: Dodd
High School: Cheshire
Current List Price: $399,900
Original List Price: $399,900
DOM: 9
Listing Date: 6/13/2025
Last Updated: 6/16/2025 4:06:32 PM
List Agent Name: Joan Kranyak
List Office Name: Coldwell Banker Realty
