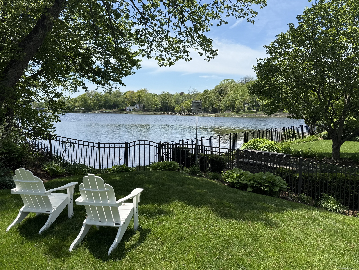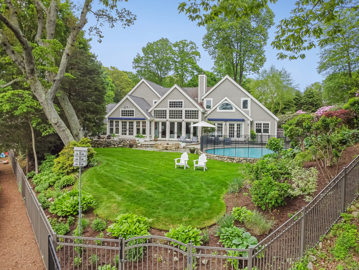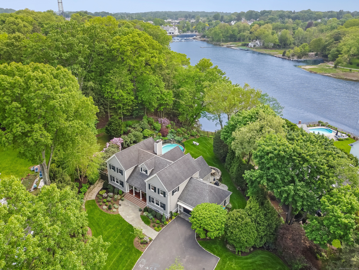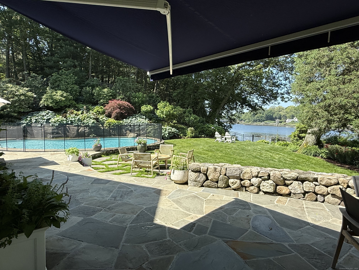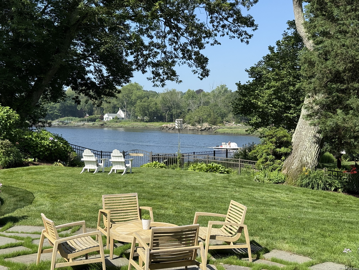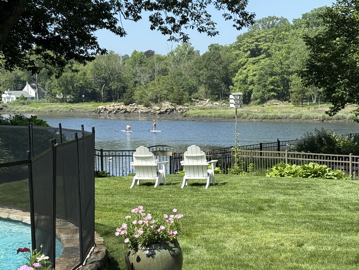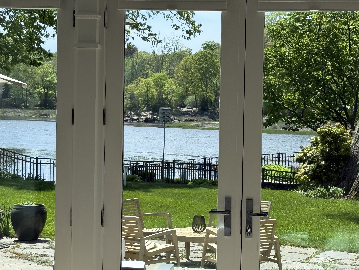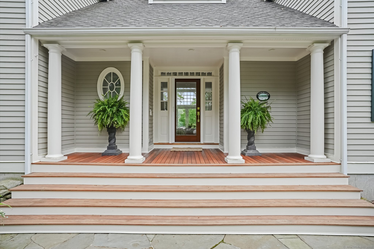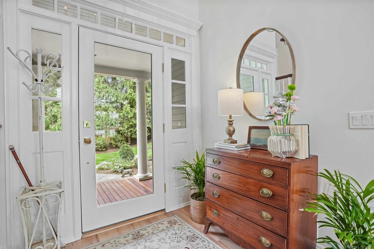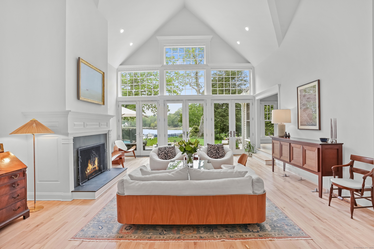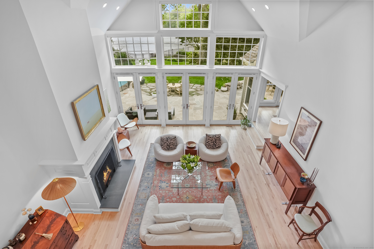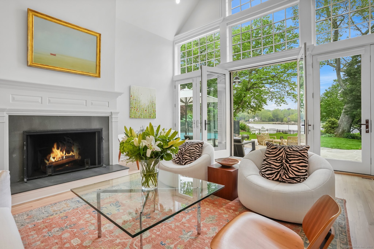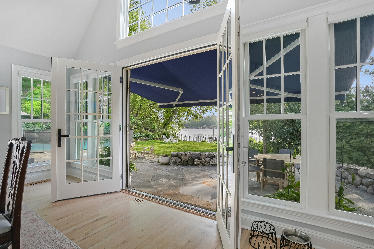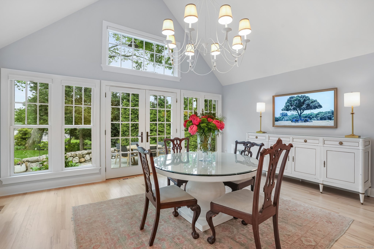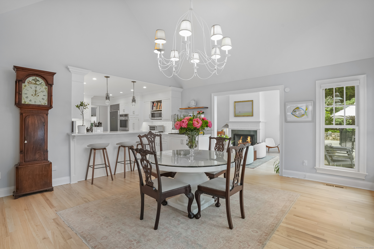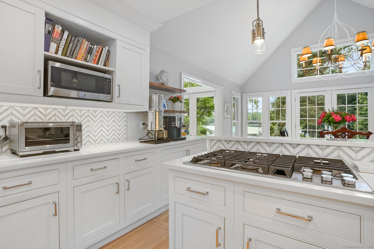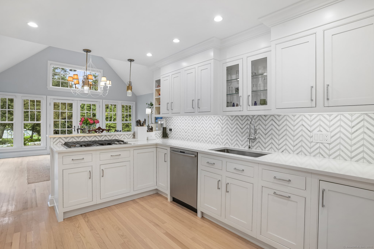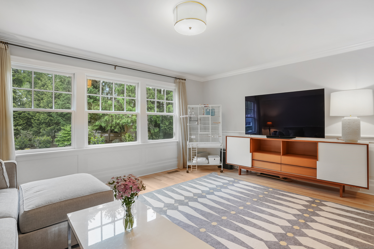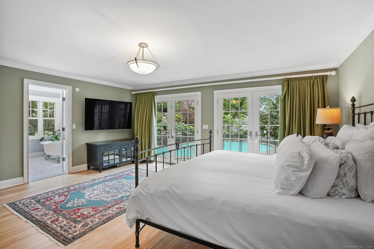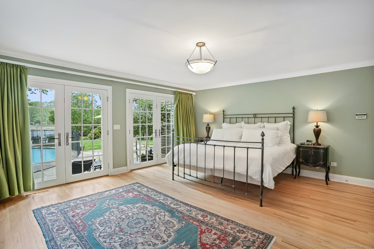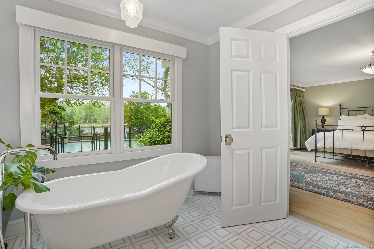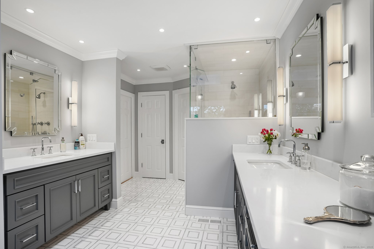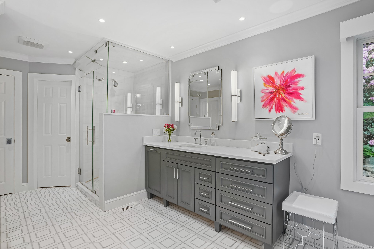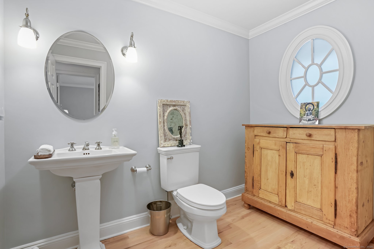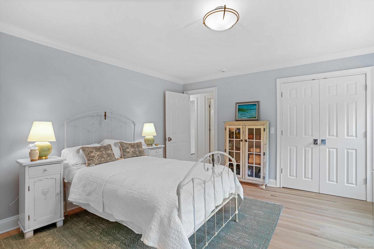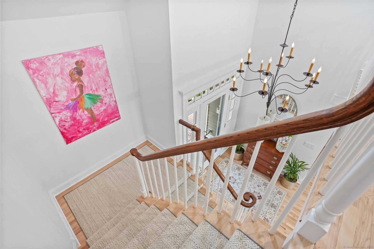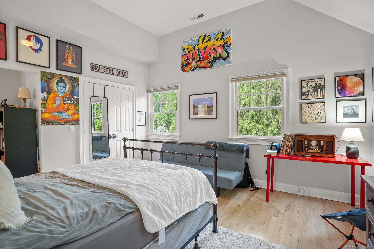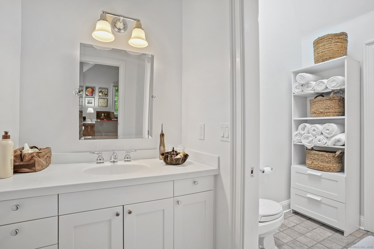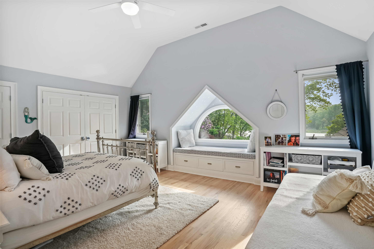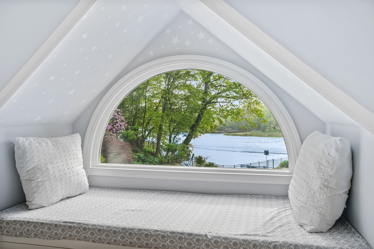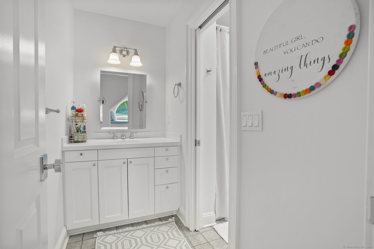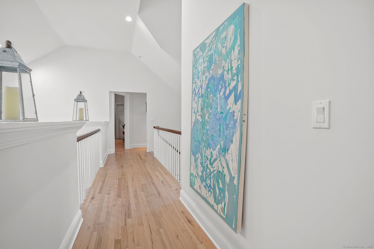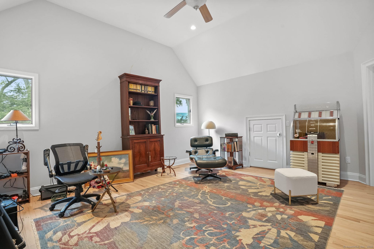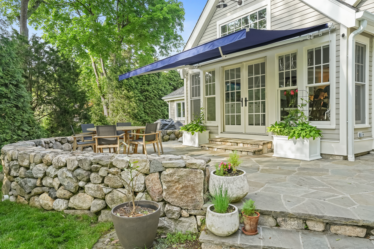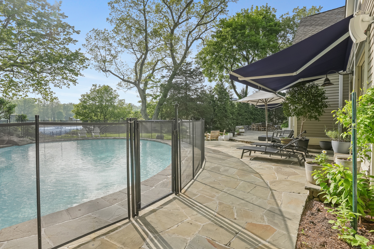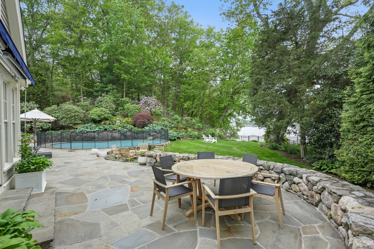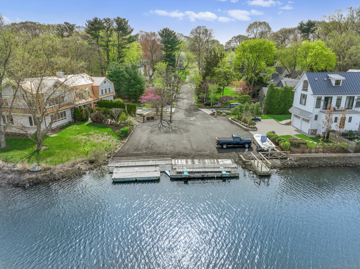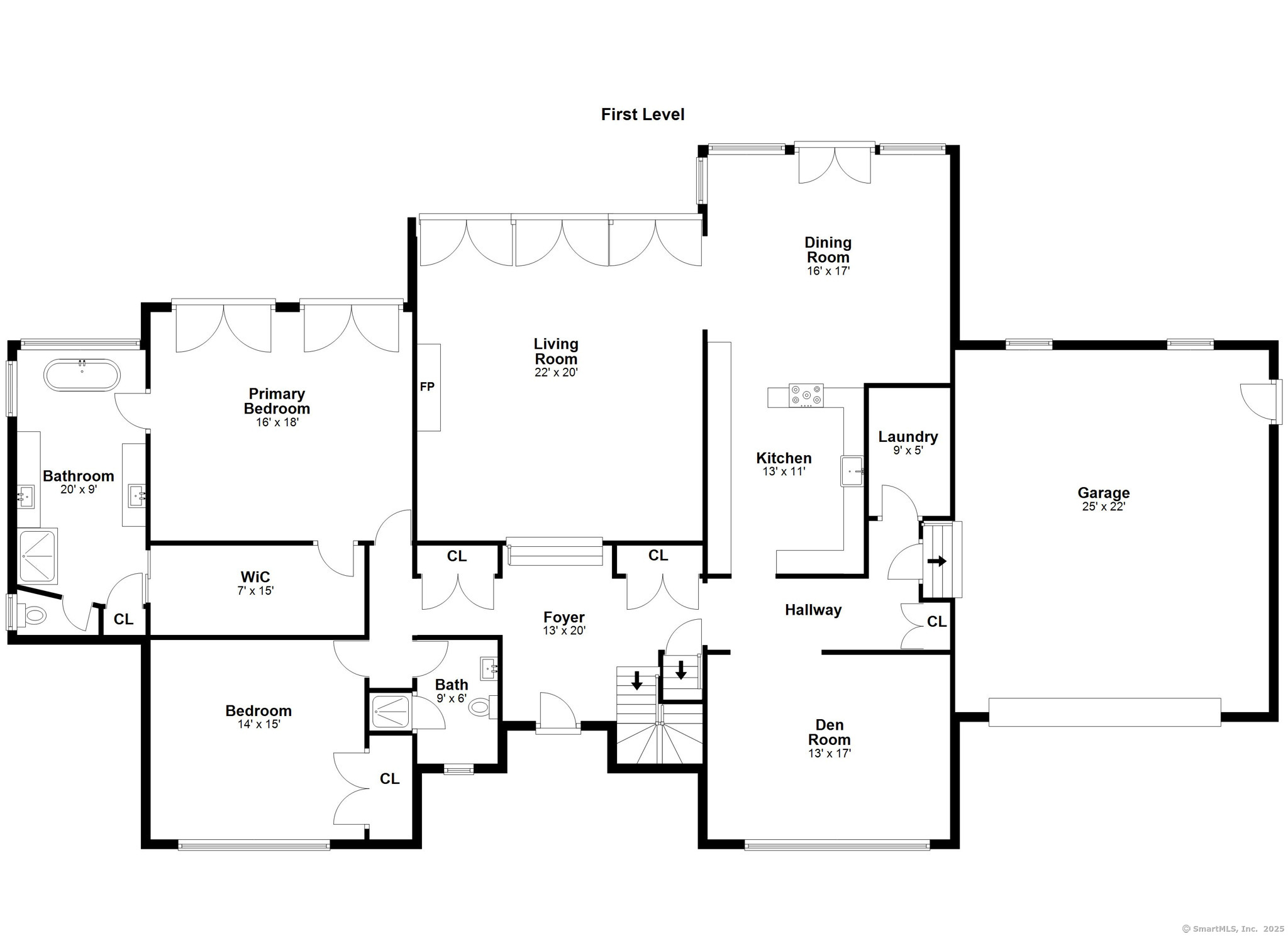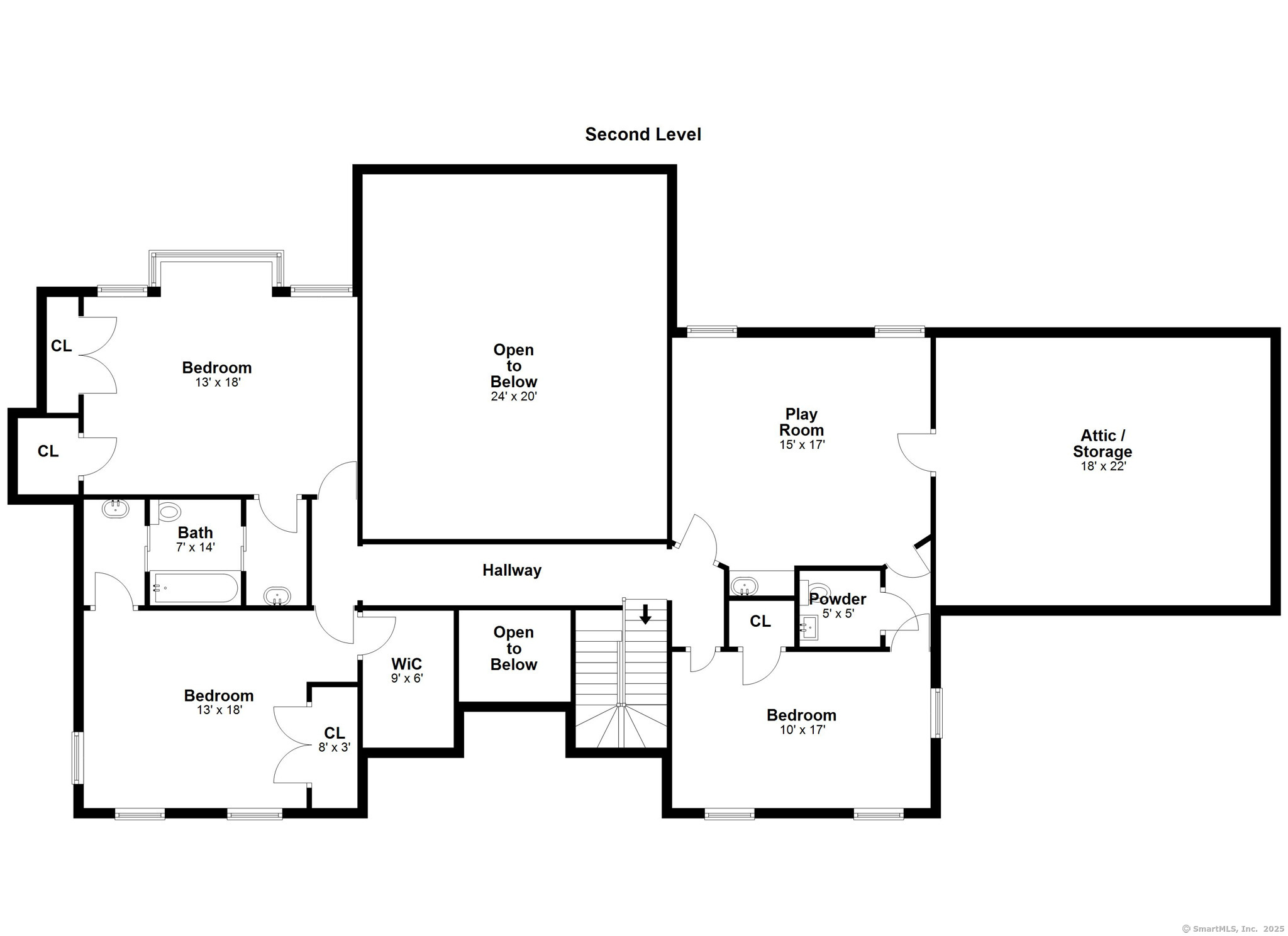More about this Property
If you are interested in more information or having a tour of this property with an experienced agent, please fill out this quick form and we will get back to you!
21 Oak Ridge Park, Westport CT 06880
Current Price: $4,695,000
 5 beds
5 beds  4 baths
4 baths  6172 sq. ft
6172 sq. ft
Last Update: 6/23/2025
Property Type: Single Family For Sale
Centrally located in the heart of Saugatuck. An unexpected hidden oasis awaits you! The setting is nothing short of magical, nestled amid lush greenery with panoramic views of the Saugatuck River and neighboring parkland. South and southwest facing, the home is bathed in natural light throughout the day and offers stunning sunsets. Whether youre lounging poolside or relaxing indoors, the ever-changing views of boating activity and local wildlife create a 24/7 motion picture. Architecturally, the home impresses with soaring cathedral ceilings, expansive walls of glass, and an open-concept floor plan that seamlessly blends form and function. The renovated kitchen is outfitted with top-tier appliances from Subzero, Bosch, and GE Cafe, and designed with modern, clean-line aesthetics. The Dining Room overlooks and opens to a substantial stone patio, perfect for entertaining. While the cozy family room allows for separation yet abuts the kitchen. The spacious first-floor primary suite is a sanctuary in itself. Wake up to stunning river views, or step outside your window and enjoy a plunge in the pool, then unwind in your spa-like bathroom featuring marble finishes, radiant heated floors and a soaking tub. There are 5 additional bedrooms and a media room with wet bar, along with a large unfinished attic room and a 2000+ SF unfinished, dry Lower Level with high ceilings and a poured foundation.
In all, this home offers a rare blend of seclusion, sophistication and natural-beauty- perfect for those seeking a unique setting in one of Saugatucks most convenient and desirable locations. Pls note: The structure does not need flood insurance, however the owner has it in place, because a nominal amount. Notable Property Enhancements include: Fully repainted interior and exterior, refinished hardwood floors, 2 New Trane air conditioning units, Repaved Driveway, Professionally Landscaping by Oliver Nurseries w 2 yr. guarantee. New patio and hardscaping, resurfaced Gunite pool, Metal Fencing by Orange Fence & Supply Co., Custom IPE Front porch, Outdoor retractable awnings, Outside hot & cold shower, Hunter Douglas Duette Blinds, 3 yr old Generator w/10 yr warranty, Phantom Retractable screens, New Mahogany Full Light Front door, 500 Gallon buried propane tank.
Bridge St. or Post Rd. E to Imperial Ave. then to Oak Ridge Park (diagonally across from Keyser Rd.)
MLS #: 24103096
Style: Colonial
Color: beige
Total Rooms:
Bedrooms: 5
Bathrooms: 4
Acres: 0.69
Year Built: 1988 (Public Records)
New Construction: No/Resale
Home Warranty Offered:
Property Tax: $24,722
Zoning: A
Mil Rate:
Assessed Value: $1,327,700
Potential Short Sale:
Square Footage: Estimated HEATED Sq.Ft. above grade is 4172; below grade sq feet total is 2000; total sq ft is 6172
| Appliances Incl.: | Gas Cooktop,Convection Oven,Microwave,Subzero,Dishwasher,Washer,Dryer |
| Laundry Location & Info: | Main Level Off the mudroom |
| Fireplaces: | 1 |
| Energy Features: | Generator,Programmable Thermostat,Thermopane Windows |
| Interior Features: | Auto Garage Door Opener,Open Floor Plan |
| Energy Features: | Generator,Programmable Thermostat,Thermopane Windows |
| Basement Desc.: | Full,Unfinished,Storage,Interior Access,Concrete Floor |
| Exterior Siding: | Clapboard |
| Exterior Features: | Gutters,Lighting,French Doors,Patio,Awnings,Porch,Garden Area,Stone Wall,Underground Sprinkler |
| Foundation: | Concrete |
| Roof: | Asphalt Shingle |
| Parking Spaces: | 2 |
| Garage/Parking Type: | Attached Garage |
| Swimming Pool: | 1 |
| Waterfront Feat.: | Walk to Water,Beach Rights,View,Access |
| Lot Description: | Level Lot,On Cul-De-Sac,Cleared,Professionally Landscaped,Rolling,Water View |
| Nearby Amenities: | Commuter Bus,Golf Course,Library,Medical Facilities,Paddle Tennis,Public Rec Facilities,Shopping/Mall,Tennis Courts |
| In Flood Zone: | 0 |
| Occupied: | Owner |
HOA Fee Amount 200
HOA Fee Frequency: Annually
Association Amenities: .
Association Fee Includes:
Hot Water System
Heat Type:
Fueled By: Hot Air.
Cooling: Central Air,Zoned
Fuel Tank Location: In Basement
Water Service: Public Water Connected
Sewage System: Septic
Elementary: Saugatuck
Intermediate:
Middle: Bedford
High School: Staples
Current List Price: $4,695,000
Original List Price: $4,695,000
DOM: 13
Listing Date: 6/10/2025
Last Updated: 6/11/2025 2:17:02 PM
List Agent Name: Tanya Sprague
List Office Name: William Raveis Real Estate
