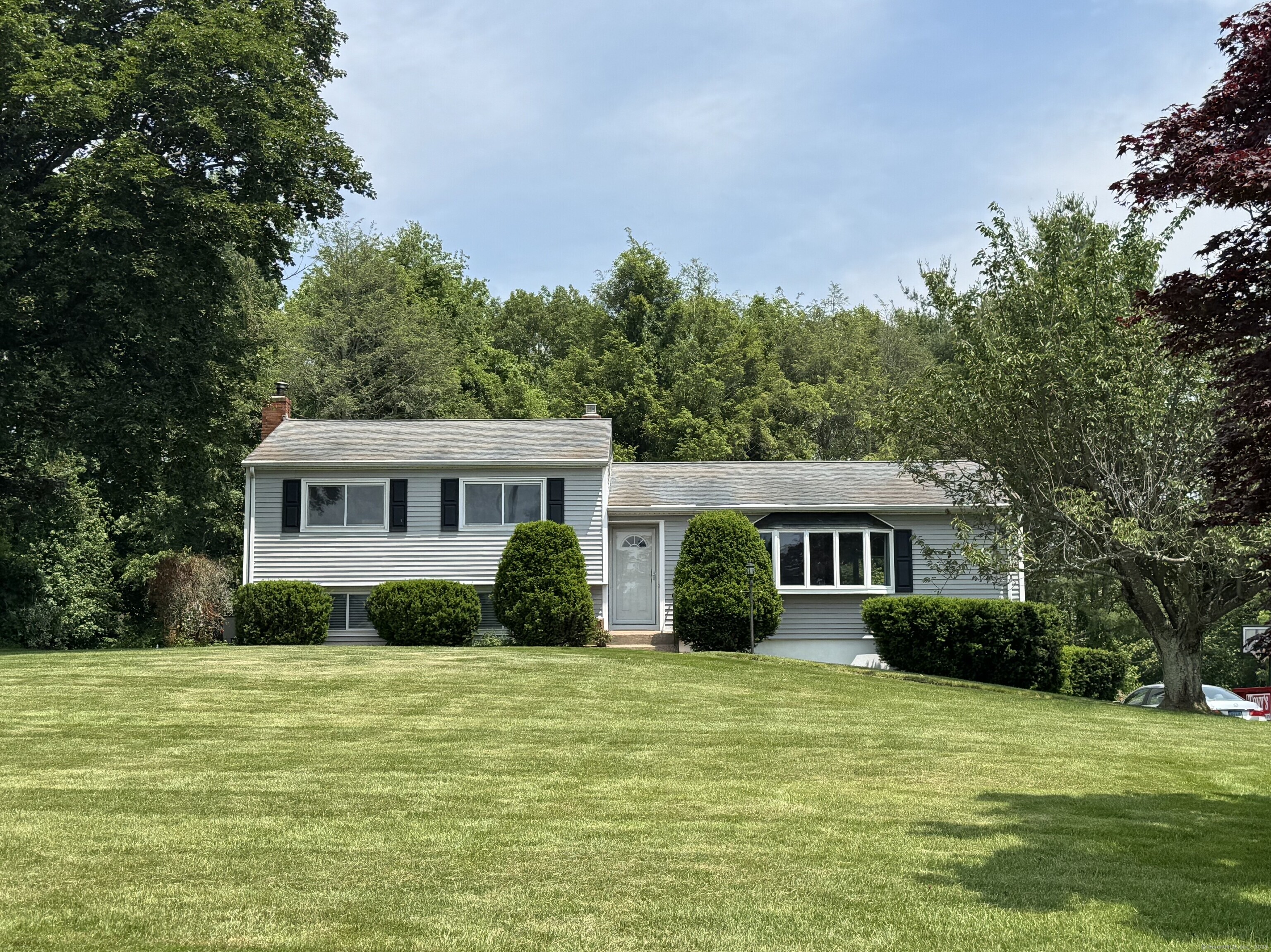More about this Property
If you are interested in more information or having a tour of this property with an experienced agent, please fill out this quick form and we will get back to you!
20 Celestial Lane, Wallingford CT 06492
Current Price: $498,500
 3 beds
3 beds  2 baths
2 baths  1880 sq. ft
1880 sq. ft
Last Update: 6/19/2025
Property Type: Single Family For Sale
Sensational Split style home in sought after East Side location with celestial sunset views! Sitting proudly on a gorgeous 1+ acre lot, this move-in ready home offers just about everything on your wish list. The front entry foyer leads into a spacious living room with bow window, formal dining room and huge eat-in kitchen with plenty of cabinets and vaulted ceiling. The upper level features 3 bedrooms and full bath. Large finished lower level with full bath, family room with bar & wood stove steps down to a 2 car garage and storage/utility room. Fantastic deck with bench leads to a fabulous new paver patio with fire pit. Newer above ground pool and newer shed. The back yard is so private and is the perfect spot for entertaining and relaxing. Cul-de-sac street with well maintained properties. Convenient but quiet location to I-91 and Wallingfords charming town center. This lovely home & property checks off many boxes. Come see it soon or you will miss out. Professional photos will be added just prior to the go active date. Open Saturday, 06/21/2025 from 11:00 AM to 1:00 PM.
Woodhouse Avenue to Powers Road to Celestial Lane.
MLS #: 24103066
Style: Split Level
Color:
Total Rooms:
Bedrooms: 3
Bathrooms: 2
Acres: 1.16
Year Built: 1957 (Public Records)
New Construction: No/Resale
Home Warranty Offered:
Property Tax: $6,040
Zoning: RU80
Mil Rate:
Assessed Value: $197,000
Potential Short Sale:
Square Footage: Estimated HEATED Sq.Ft. above grade is 1384; below grade sq feet total is 496; total sq ft is 1880
| Appliances Incl.: | Oven/Range,Refrigerator,Dishwasher,Washer,Dryer |
| Laundry Location & Info: | Lower Level |
| Fireplaces: | 1 |
| Interior Features: | Auto Garage Door Opener,Cable - Available |
| Basement Desc.: | Full,Heated,Storage,Garage Access,Partially Finished,Walk-out |
| Exterior Siding: | Vinyl Siding |
| Exterior Features: | Shed,Deck,Patio |
| Foundation: | Concrete |
| Roof: | Asphalt Shingle |
| Parking Spaces: | 2 |
| Garage/Parking Type: | Under House Garage |
| Swimming Pool: | 1 |
| Waterfront Feat.: | Not Applicable |
| Lot Description: | Lightly Wooded,On Cul-De-Sac,Rolling |
| Nearby Amenities: | Golf Course,Health Club,Medical Facilities,Park,Private School(s),Public Rec Facilities,Public Transportation,Shopping/Mall |
| Occupied: | Owner |
Hot Water System
Heat Type:
Fueled By: Hot Water.
Cooling: Central Air
Fuel Tank Location: Above Ground
Water Service: Private Well
Sewage System: Septic
Elementary: Per Board of Ed
Intermediate:
Middle:
High School: Per Board of Ed
Current List Price: $498,500
Original List Price: $498,500
DOM:
Listing Date: 6/9/2025
Last Updated: 6/10/2025 9:57:57 PM
Expected Active Date: 6/20/2025
List Agent Name: Joseph Giordano
List Office Name: RE/MAX Alliance













