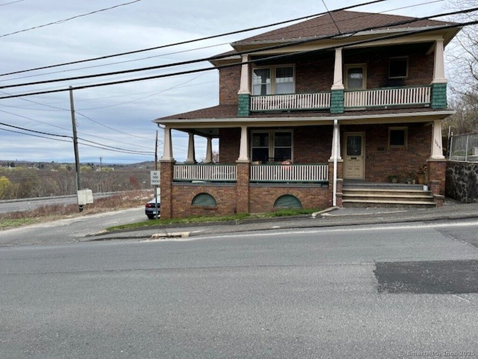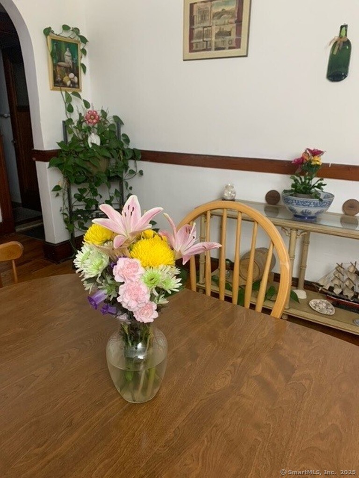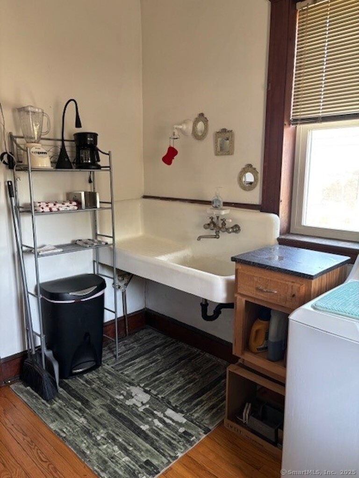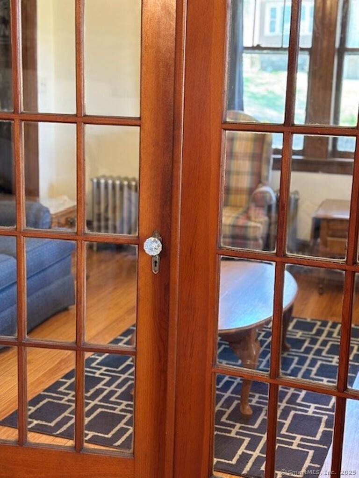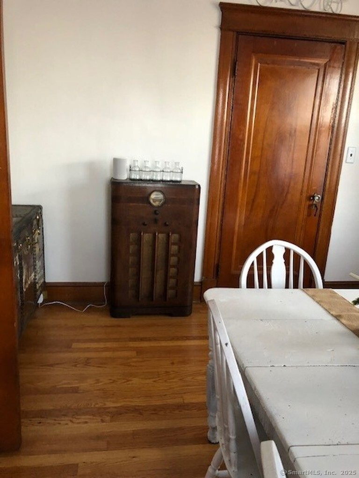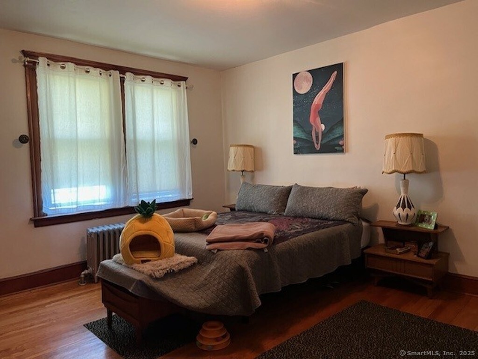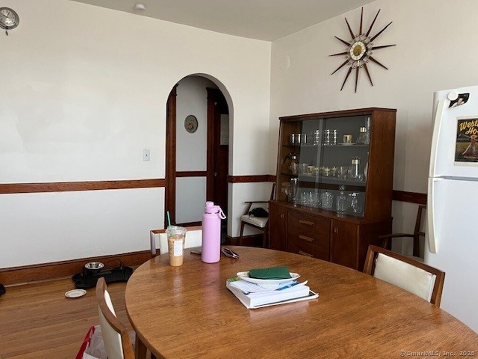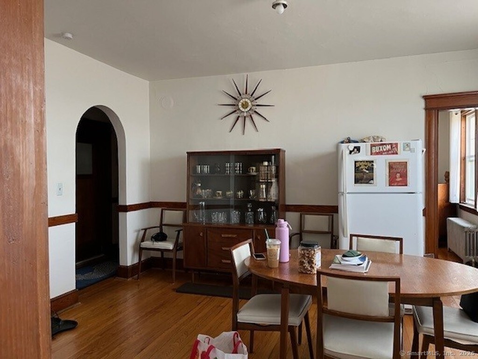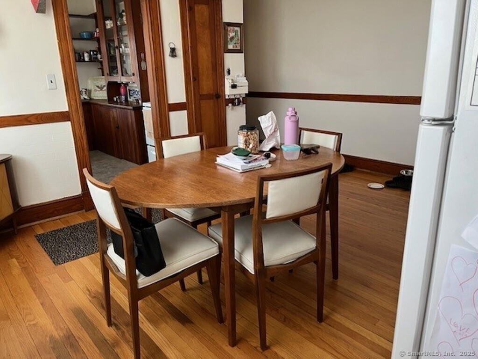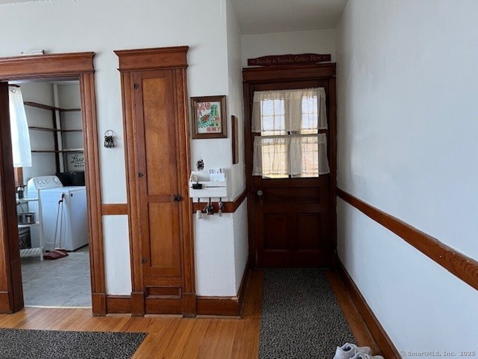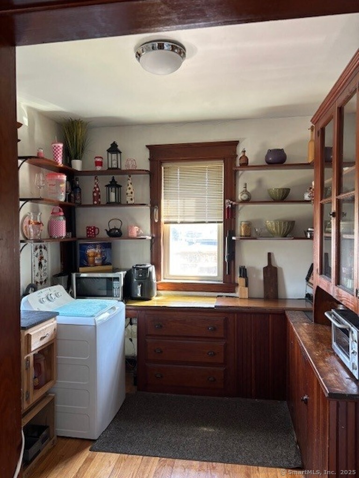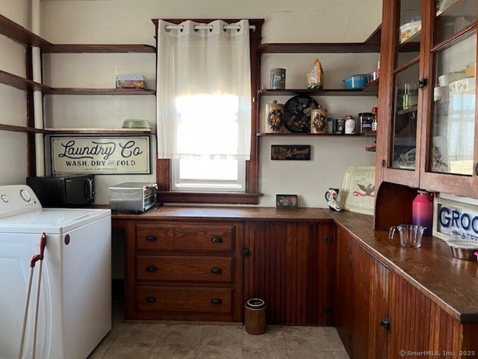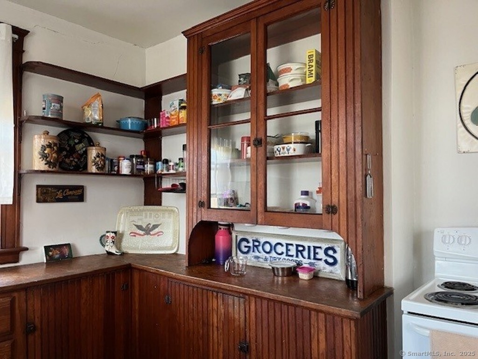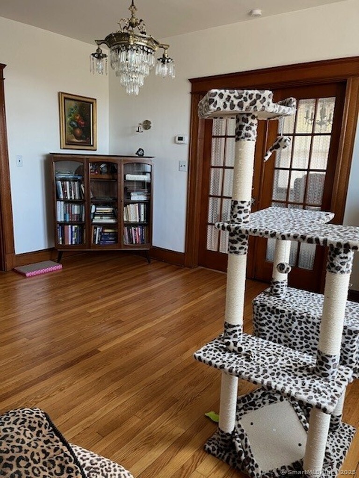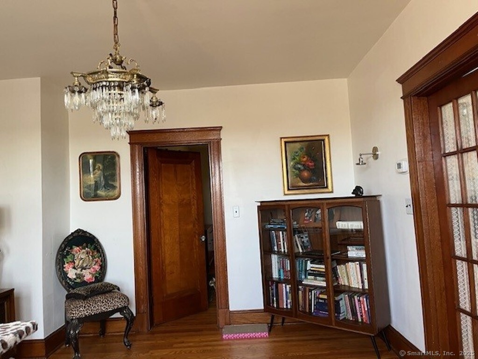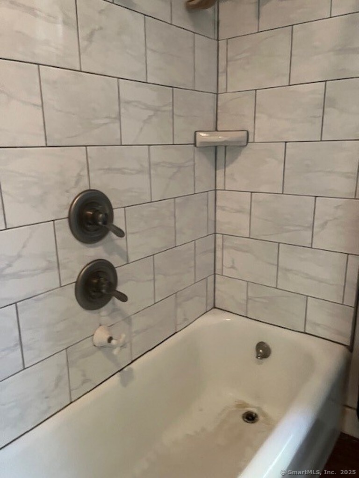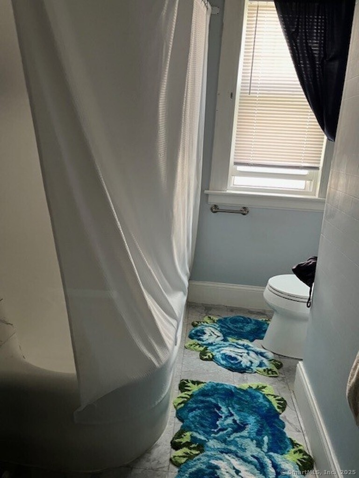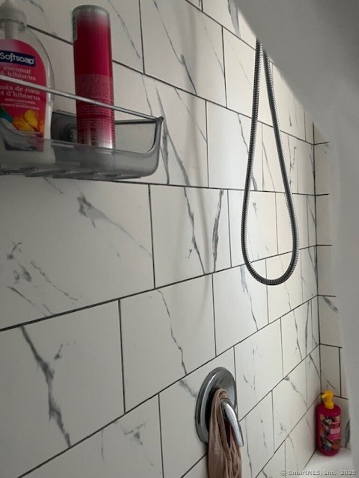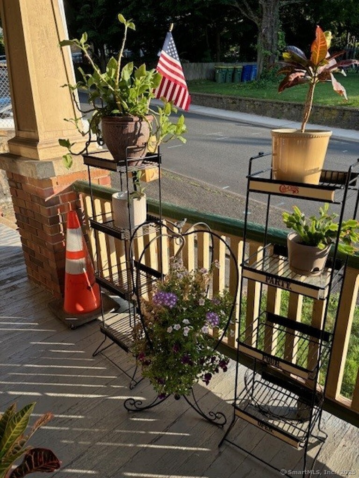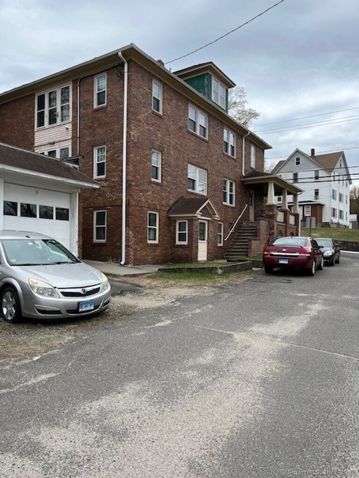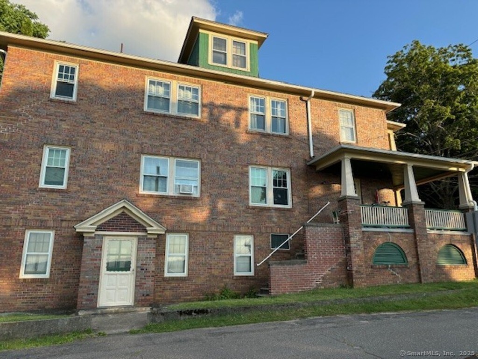More about this Property
If you are interested in more information or having a tour of this property with an experienced agent, please fill out this quick form and we will get back to you!
1085 Hamilton Avenue, Waterbury CT 06706
Current Price: $419,000
 4 beds
4 beds  2 baths
2 baths  3264 sq. ft
3264 sq. ft
Last Update: 6/24/2025
Property Type: Multi-Family For Sale
Diamond in The Rough - Large Two-Family home in the Foothills of East Mountain. For the first time ever on the market, this spacious, fourth-generation family-owned two-family brick home is a rare gem nestled in the serene foothills of East Mountain, Waterbury. Each apartment boasts over 1500 Square feet of living space and features: Eat-in kitchen, working pantry, formal dining room, living room, two generously-sized bedrooms, panoramic views of the East End of Waterbury and front porch view of 4th of July fireworks. Additional highlights include a walk-out basement with potential for extra living space or in-law setup, and a walk-up attic offering abundant storage or future bonus room. The home sits on a street in a well-established neighborhood just minutes from East Mountain Golf Course, Interstate 84 & Rte 8-Ideal for commuters. Recent Improvements include Replacement of most windows, Gutters, Refinished floors, newer hot water heaters, and appliances. A True Suburban multi-family with great bones & tons of potential Bring your vision and make this one shine! Owner/Agent related.
Hamilton Avenue past Valero gas station, right to upper Hamilton, 1st house on left.
MLS #: 24103057
Style: Units on different Floors
Color: BRick
Total Rooms:
Bedrooms: 4
Bathrooms: 2
Acres: 0.1
Year Built: 1925 (Public Records)
New Construction: No/Resale
Home Warranty Offered:
Property Tax: $6,818
Zoning: CA
Mil Rate:
Assessed Value: $137,905
Potential Short Sale:
Square Footage: Estimated HEATED Sq.Ft. above grade is 3264; below grade sq feet total is ; total sq ft is 3264
| Laundry Location & Info: | Washer/Dryer All Units Washer in pantry, dryer in stairwell |
| Fireplaces: | 0 |
| Energy Features: | Storm Doors |
| Energy Features: | Storm Doors |
| Basement Desc.: | Full,Full With Walk-Out |
| Exterior Siding: | Brick |
| Exterior Features: | Porch-Wrap Around,Sidewalk,Porch,Wrap Around Deck,Gutters,Lighting |
| Foundation: | Concrete |
| Roof: | Asphalt Shingle |
| Parking Spaces: | 2 |
| Garage/Parking Type: | Detached Garage |
| Swimming Pool: | 0 |
| Waterfront Feat.: | Not Applicable |
| Lot Description: | Corner Lot,City Views,Level Lot |
| Nearby Amenities: | Golf Course,Medical Facilities,Park,Public Pool,Shopping/Mall |
| In Flood Zone: | 0 |
| Occupied: | Tenant |
Hot Water System
Heat Type:
Fueled By: Hot Water,Radiator.
Cooling: None
Fuel Tank Location: In Basement
Water Service: Public Water Connected
Sewage System: Public Sewer Connected
Elementary: Per Board of Ed
Intermediate:
Middle:
High School: Per Board of Ed
Current List Price: $419,000
Original List Price: $419,000
DOM: 14
Listing Date: 6/10/2025
Last Updated: 6/10/2025 9:24:17 PM
List Agent Name: Marita Calabro
List Office Name: Fercodini Properties, Inc.
