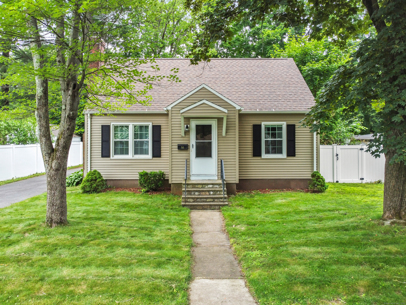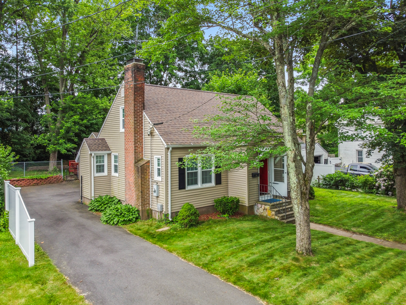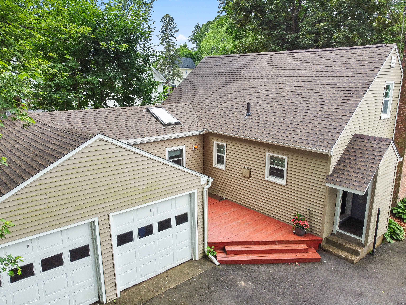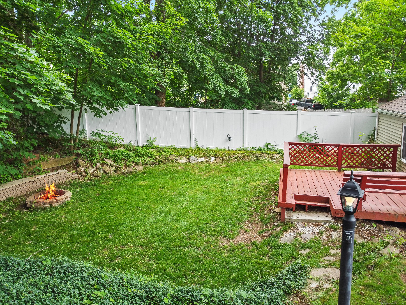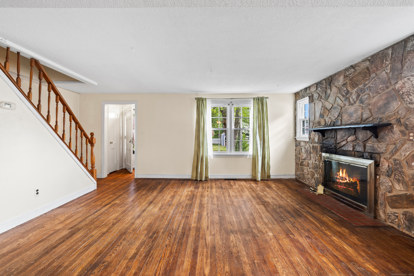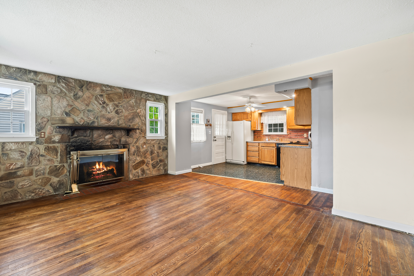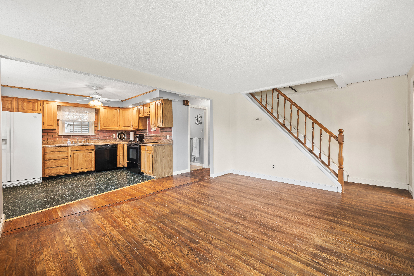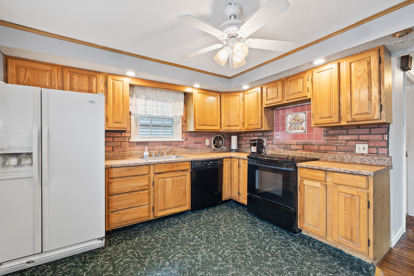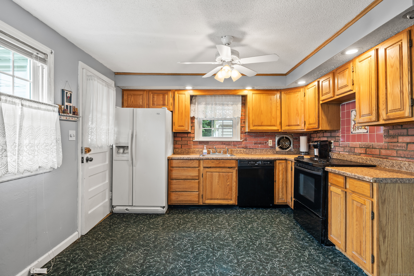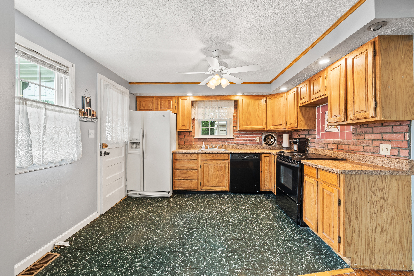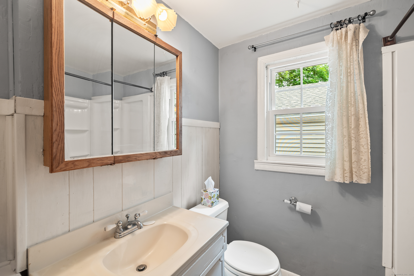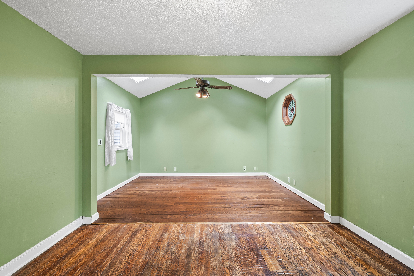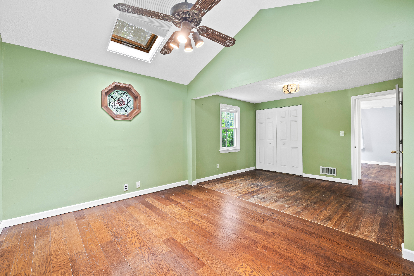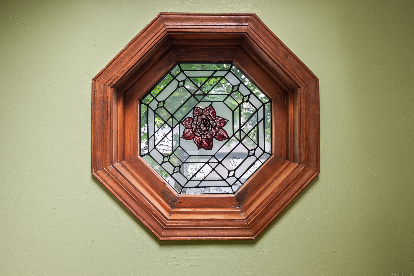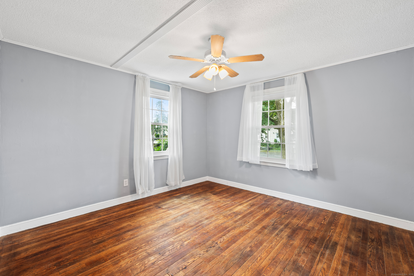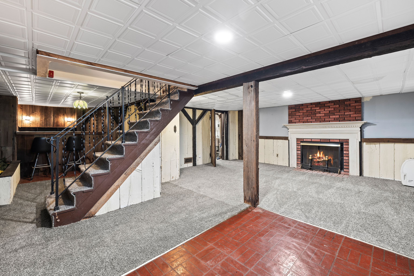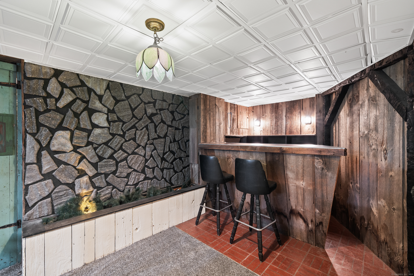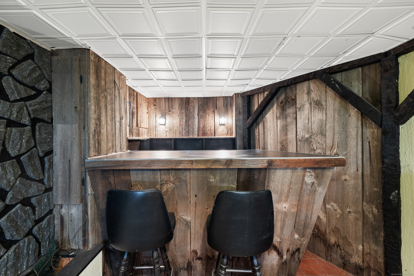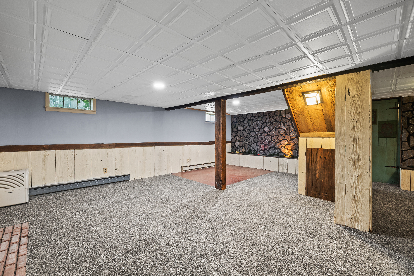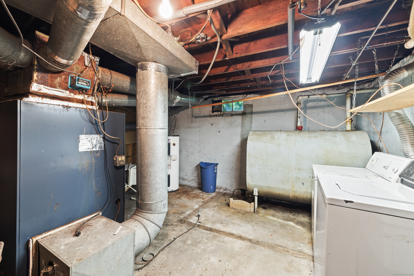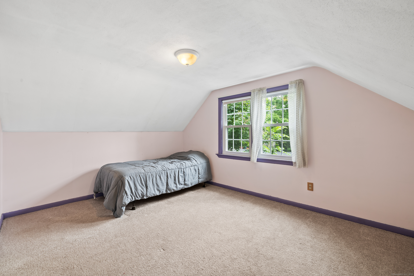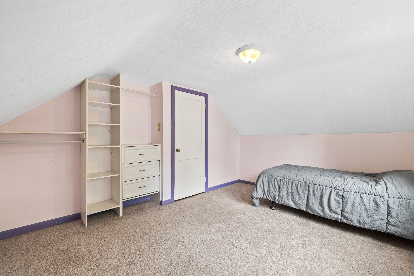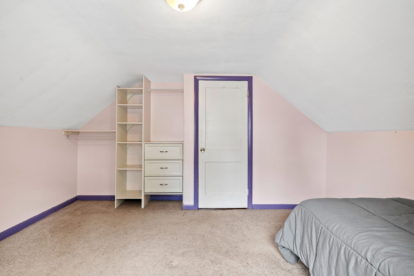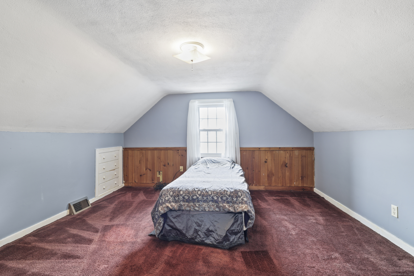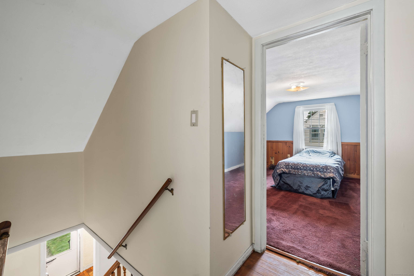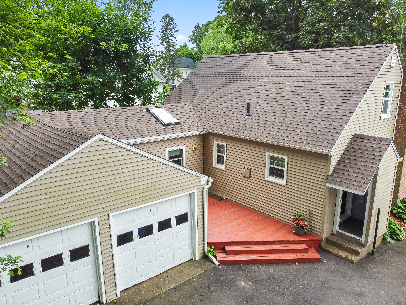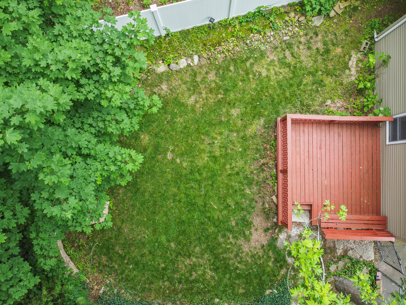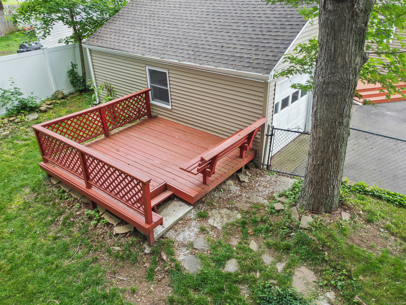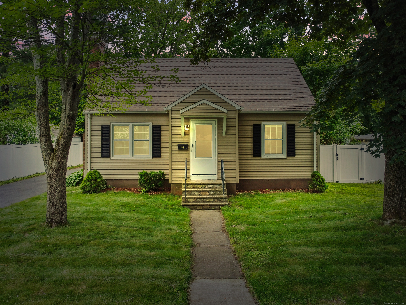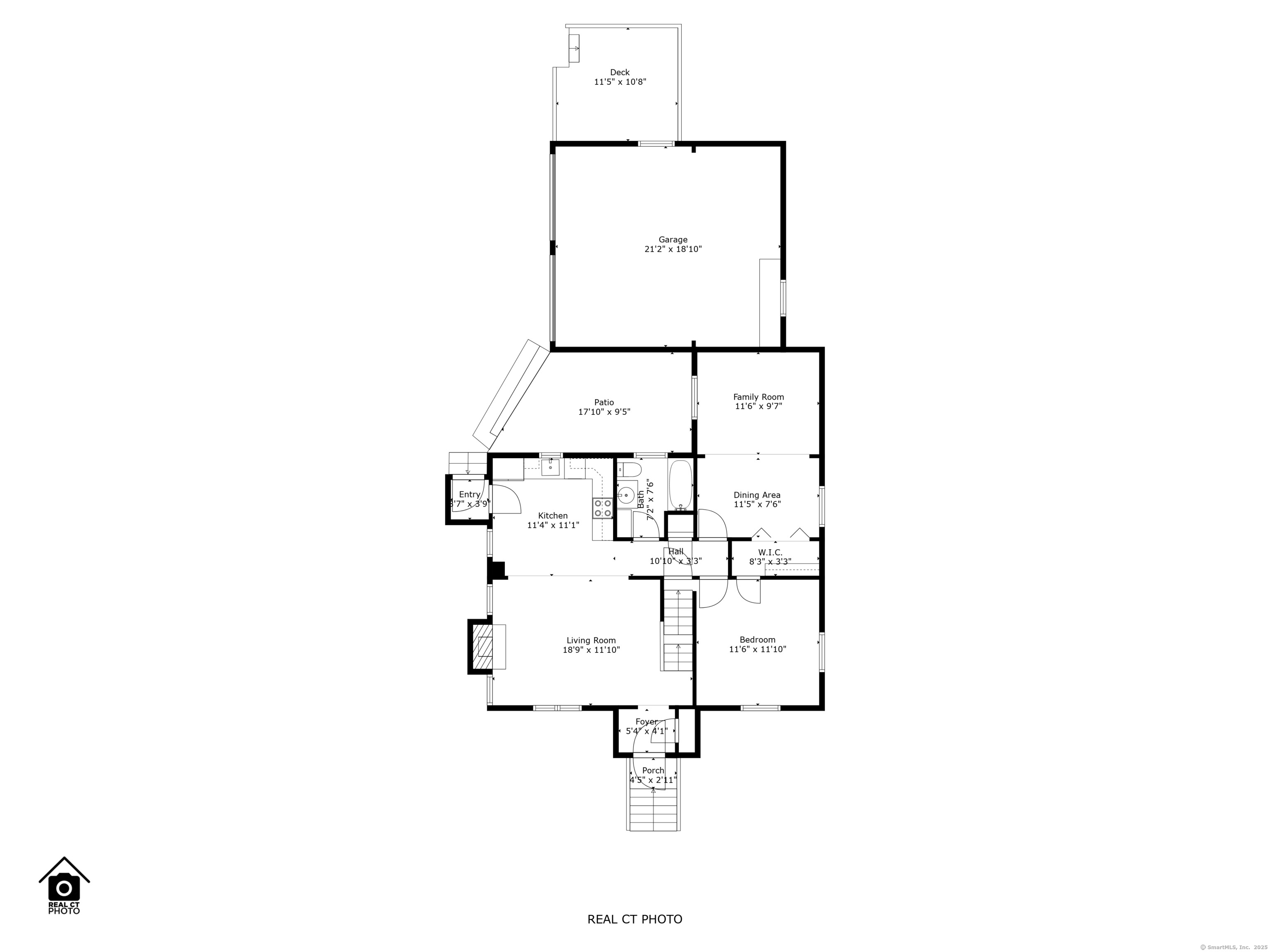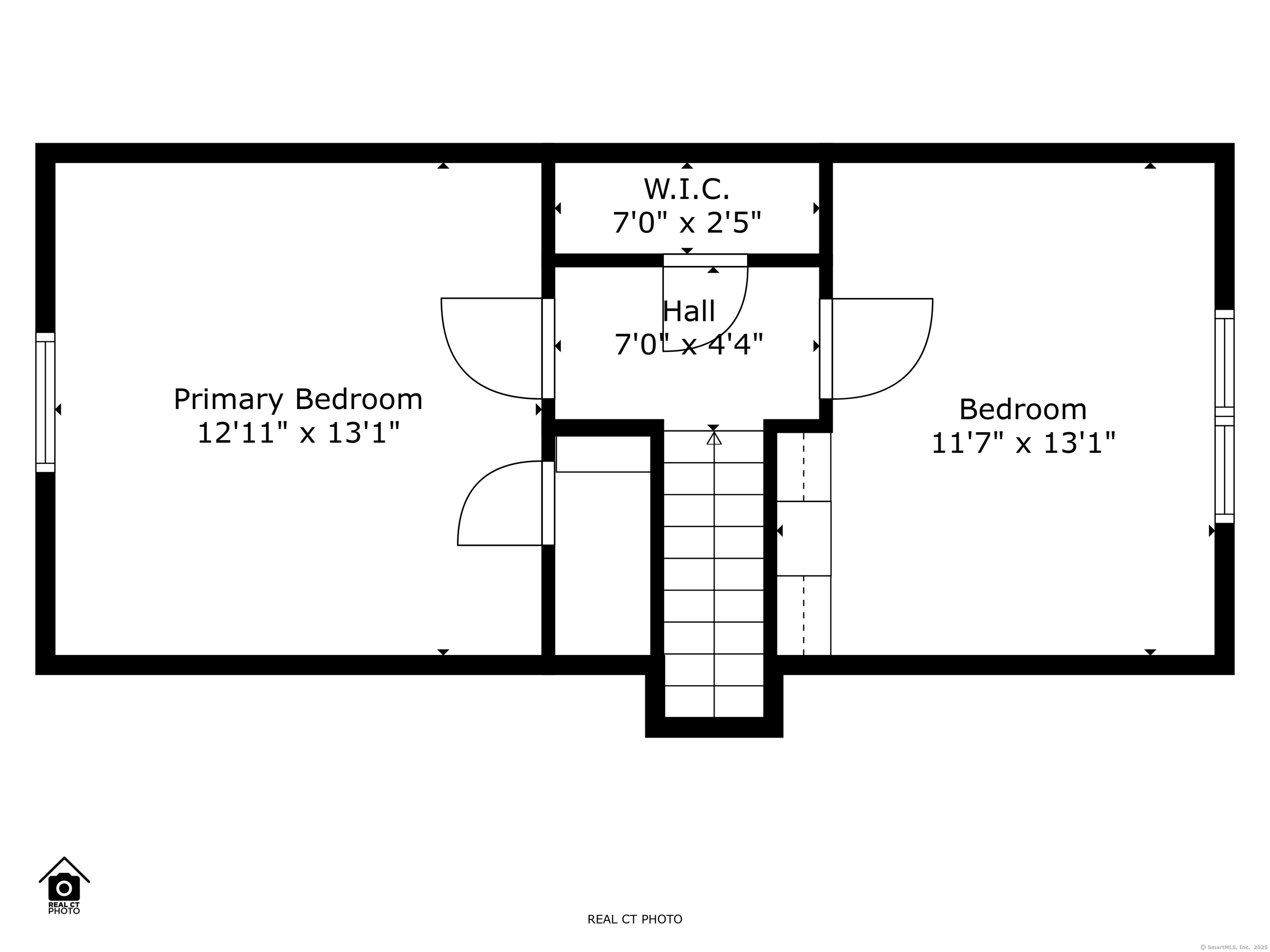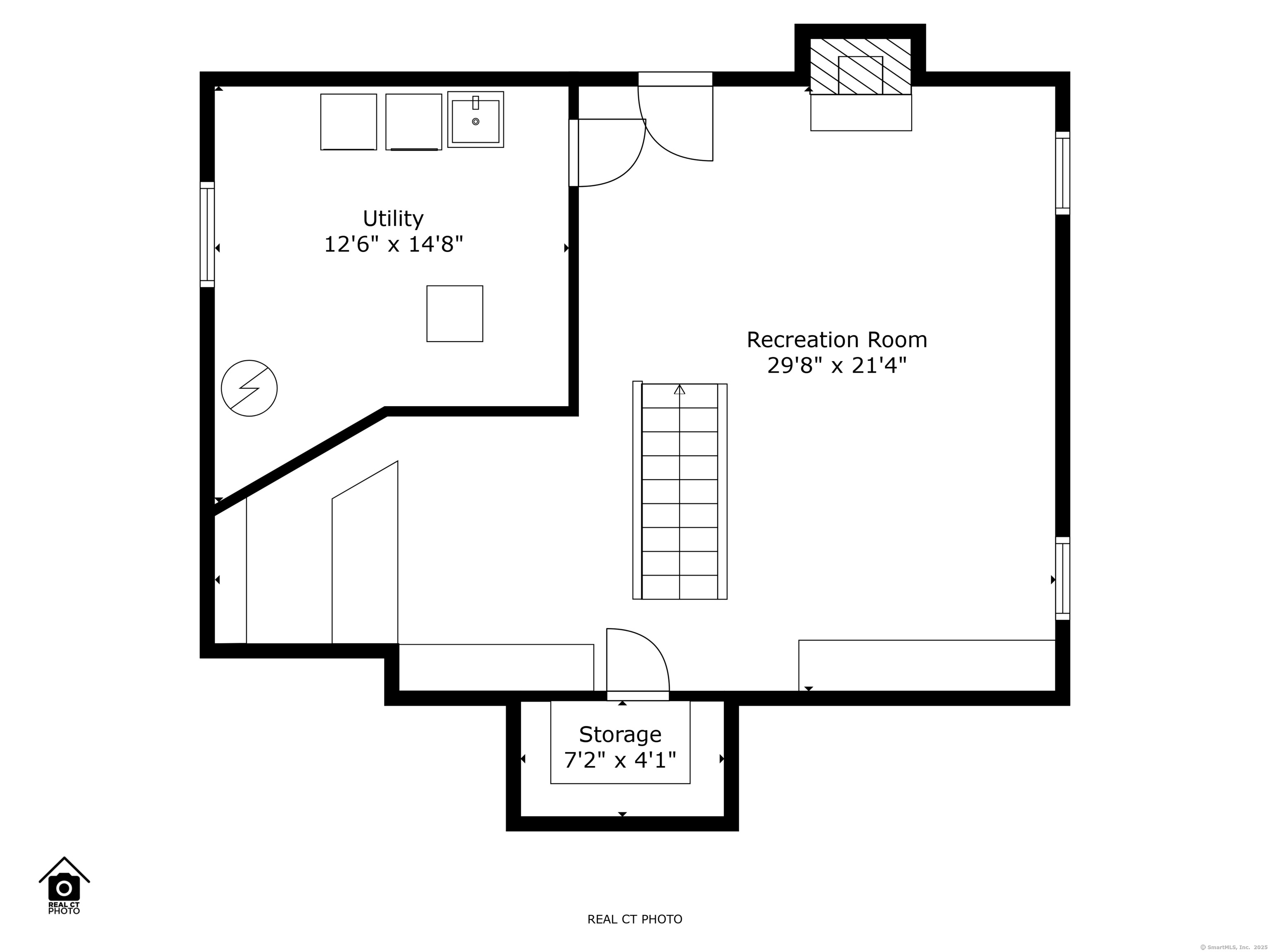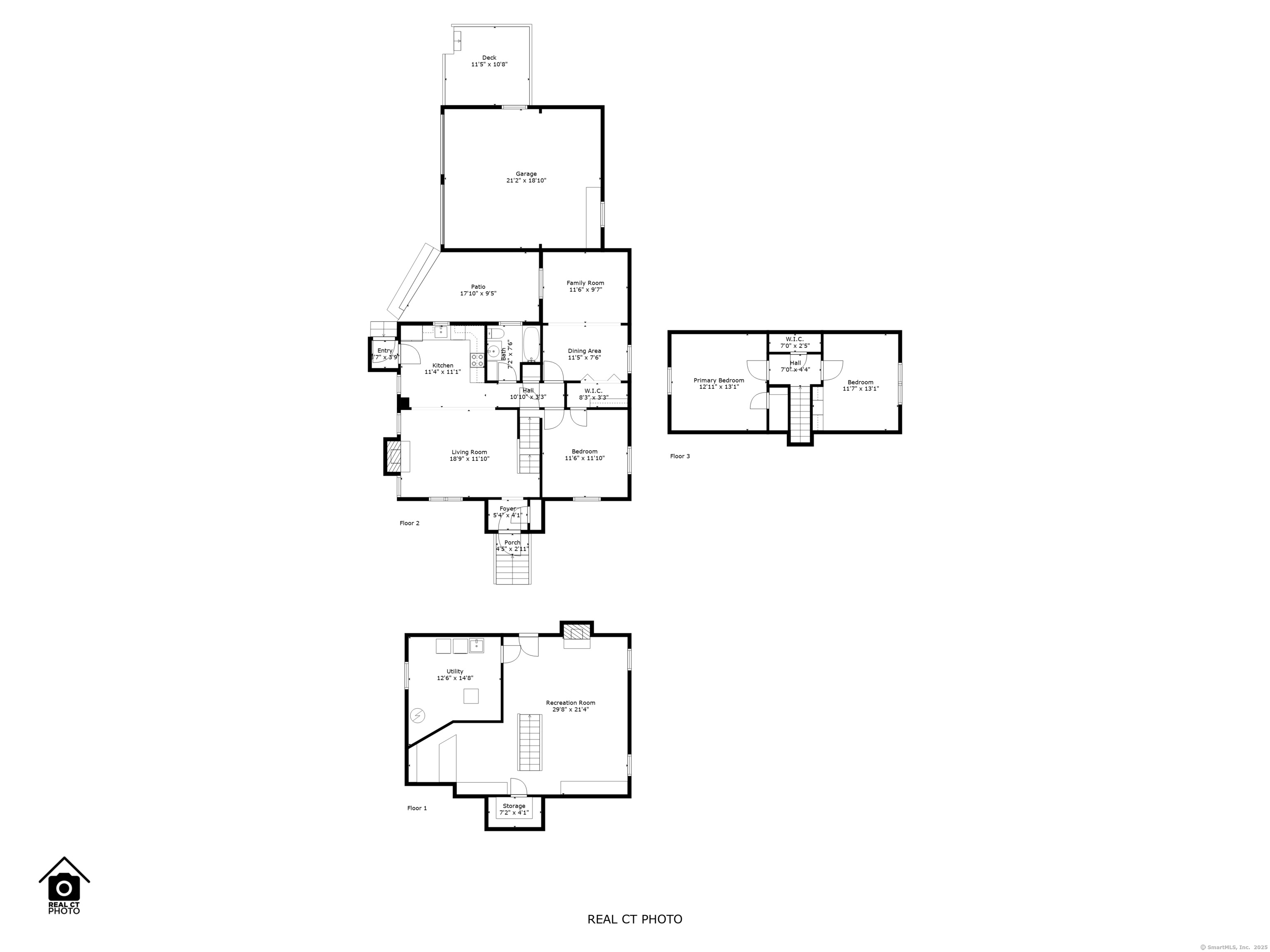More about this Property
If you are interested in more information or having a tour of this property with an experienced agent, please fill out this quick form and we will get back to you!
51 Goodwin Street, Manchester CT 06040
Current Price: $289,900
 4 beds
4 beds  1 baths
1 baths  1204 sq. ft
1204 sq. ft
Last Update: 6/22/2025
Property Type: Single Family For Sale
MULTIPLE OFFERS HIGHEST AND BEST DUE 06/15 AT 7PM Welcome to this charming 4-bedroom Cape, nestled in a peaceful Manchester neighborhood.Brimming with character, this well-cared-for home features hardwood floors, a cozy wood-burning fireplace in the living room, and a finished basement complete with a custom-built bar perfect for game nights or gatherings with friends. The expanded primary bedroom is a true highlight, featuring vaulted ceilings, two skylights, and a stunning stained-glass window that fills the space with natural light and charm. Step outside to enjoy two decks, a backyard fire pit, and a cozy sitting area perfect for a relaxing evening. Important updates include a roof replaced in two phases (front of the home in 2020, remainder completed in June 2025), Vinyl siding, Thermopane windows, and refinished driveway are all from 2020- offering peace of mind and great curb appeal. With its classic style, thoughtful improvements, and ample space both inside and out, this home is just what youve been looking for!
GPS Friendly
MLS #: 24103049
Style: Cape Cod
Color: Brown
Total Rooms:
Bedrooms: 4
Bathrooms: 1
Acres: 0.19
Year Built: 1944 (Public Records)
New Construction: No/Resale
Home Warranty Offered:
Property Tax: $5,721
Zoning: RA
Mil Rate:
Assessed Value: $147,900
Potential Short Sale:
Square Footage: Estimated HEATED Sq.Ft. above grade is 1204; below grade sq feet total is ; total sq ft is 1204
| Appliances Incl.: | Oven/Range,Refrigerator,Dishwasher,Washer,Electric Dryer |
| Laundry Location & Info: | Lower Level Basement |
| Fireplaces: | 1 |
| Interior Features: | Auto Garage Door Opener,Cable - Available |
| Basement Desc.: | Full,Interior Access,Partially Finished |
| Exterior Siding: | Vinyl Siding |
| Exterior Features: | Breezeway,Deck,Gutters |
| Foundation: | Concrete |
| Roof: | Asphalt Shingle |
| Parking Spaces: | 2 |
| Garage/Parking Type: | Attached Garage |
| Swimming Pool: | 0 |
| Waterfront Feat.: | Not Applicable |
| Lot Description: | Fence - Privacy,Fence - Full,In Subdivision,Treed |
| In Flood Zone: | 0 |
| Occupied: | Vacant |
Hot Water System
Heat Type:
Fueled By: Hot Air.
Cooling: Ceiling Fans
Fuel Tank Location: In Basement
Water Service: Public Water Connected
Sewage System: Public Sewer Connected
Elementary: Per Board of Ed
Intermediate:
Middle:
High School: Per Board of Ed
Current List Price: $289,900
Original List Price: $289,900
DOM: 11
Listing Date: 6/11/2025
Last Updated: 6/16/2025 2:07:45 AM
List Agent Name: Ryan Lamb
List Office Name: RE/MAX Coast and Country
