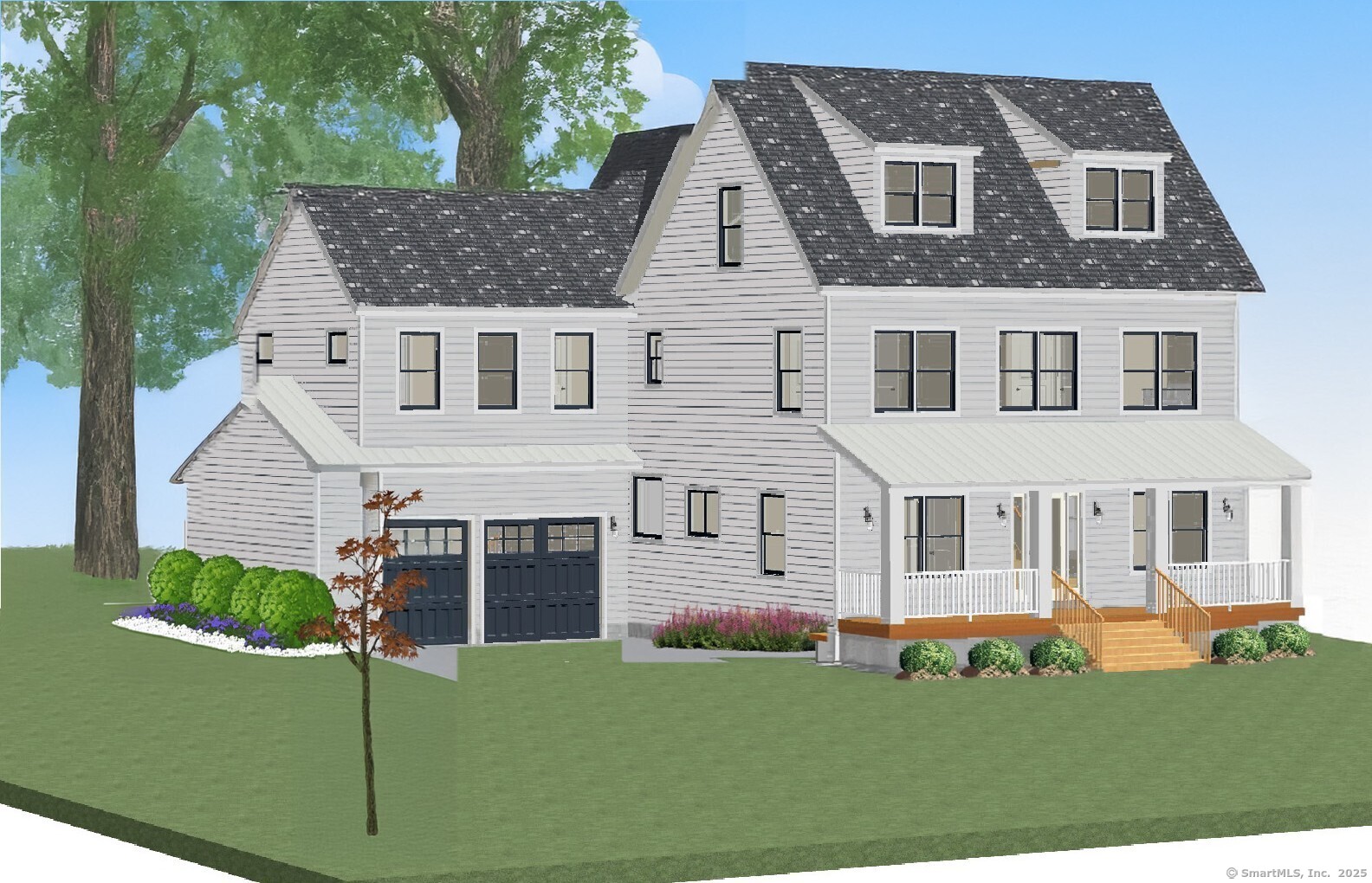More about this Property
If you are interested in more information or having a tour of this property with an experienced agent, please fill out this quick form and we will get back to you!
242 Valleyview Road, Fairfield CT 06824
Current Price: $1,999,500
 4 beds
4 beds  4 baths
4 baths  3200 sq. ft
3200 sq. ft
Last Update: 6/17/2025
Property Type: Single Family For Sale
This exceptional residence, custom-built by one of Fairfields premier builders, showcases superior craftsmanship, thoughtful design, and meticulous attention to detail. Step inside to discover 9-foot ceilings on both the first and second floors, creating a spacious and airy ambiance throughout. The main level features a private home office, an elegant dining room, and a stunning custom kitchen equipped with abundant cabinetry, a large center island, and a sunlit dining area. The open-concept family room, complete with a cozy fireplace and sliding doors, seamlessly connects to the beautifully landscaped backyard-perfect for indoor outdoor living. A well-appointed mudroom, conveniently located off the garage, adds everyday functionality. Upstairs, youll find four generously sized bedrooms, including an en suite, a large hall bath, and a luxurious primary suite retreat featuring two walk-in closets and a spa inspired bath. A spacious laundry room with built-in cabinetry completes this level. The finished third floor with a full bath and the fully finished lower level offer flexible living spaces ideal for a playroom, gym, guest suite, or media room. (Pricing will be adjusted if the third and/or lower levels are not included. Nestled in a quiet and charming neighborhood close to top-rated schools, shopping, dining, the train station, and downtown Fairfield.
North Benson to Ridgedale to Valleyview
MLS #: 24103040
Style: Colonial
Color: White
Total Rooms:
Bedrooms: 4
Bathrooms: 4
Acres: 0.31
Year Built: 2025 (Public Records)
New Construction: No/Resale
Home Warranty Offered:
Property Tax: $99,999
Zoning: A
Mil Rate:
Assessed Value: $99,999
Potential Short Sale:
Square Footage: Estimated HEATED Sq.Ft. above grade is 3200; below grade sq feet total is ; total sq ft is 3200
| Appliances Incl.: | Gas Range,Microwave,Range Hood,Refrigerator,Dishwasher |
| Laundry Location & Info: | Upper Level |
| Fireplaces: | 1 |
| Basement Desc.: | Full |
| Exterior Siding: | Wood |
| Exterior Features: | Shed,Porch,Underground Sprinkler,Patio |
| Foundation: | Masonry |
| Roof: | Asphalt Shingle |
| Parking Spaces: | 2 |
| Garage/Parking Type: | Attached Garage |
| Swimming Pool: | 0 |
| Waterfront Feat.: | Not Applicable |
| Lot Description: | Level Lot,Sloping Lot |
| Occupied: | Vacant |
Hot Water System
Heat Type:
Fueled By: Gas on Gas.
Cooling: Central Air,Zoned
Fuel Tank Location:
Water Service: Public Water Connected
Sewage System: Public Sewer Connected
Elementary: Osborn Hill
Intermediate:
Middle: Fairfield Woods
High School: Fairfield Ludlowe
Current List Price: $1,999,500
Original List Price: $1,999,500
DOM: 7
Listing Date: 6/10/2025
Last Updated: 6/10/2025 7:59:58 PM
List Agent Name: Rachel Fowler
List Office Name: Coldwell Banker Realty
