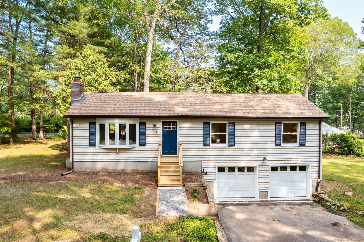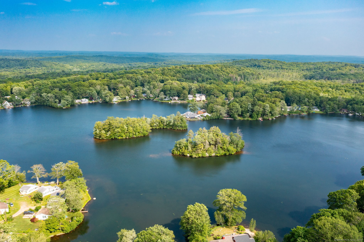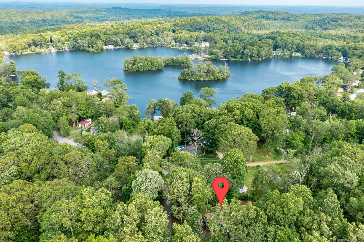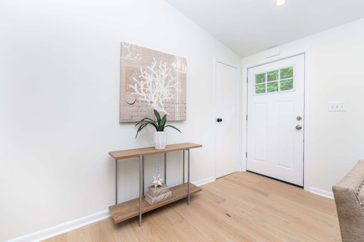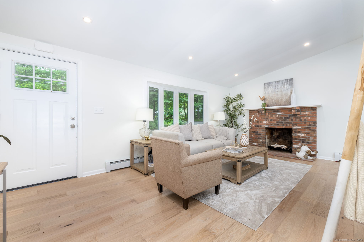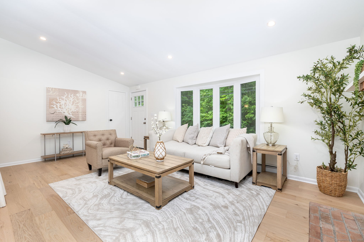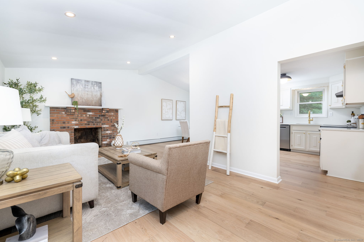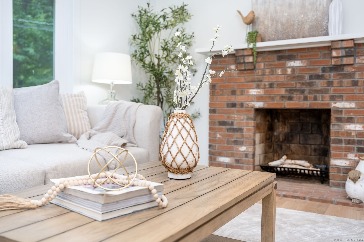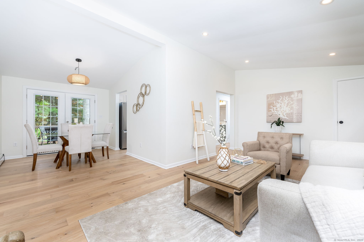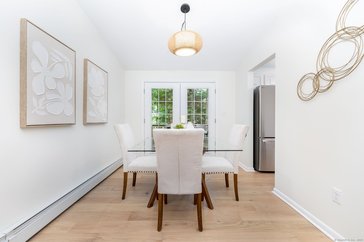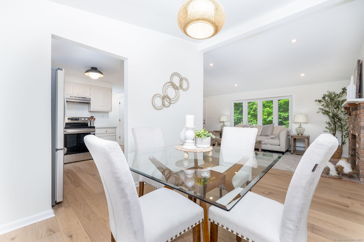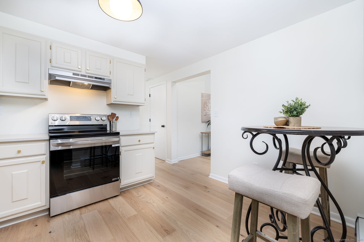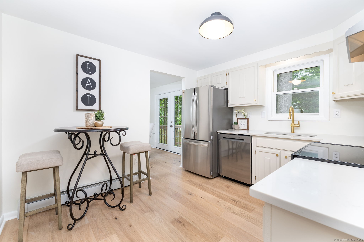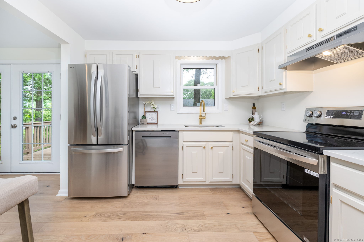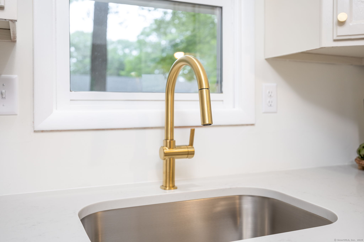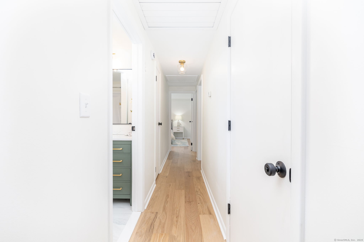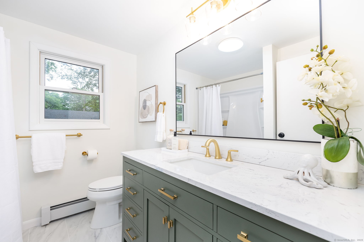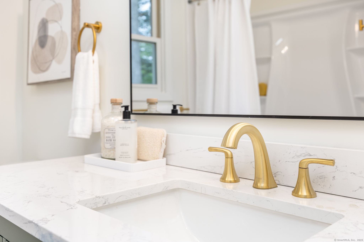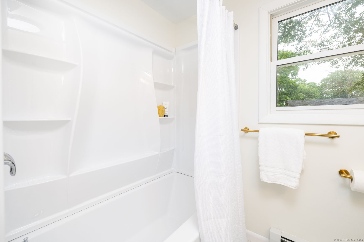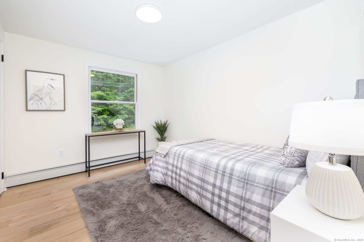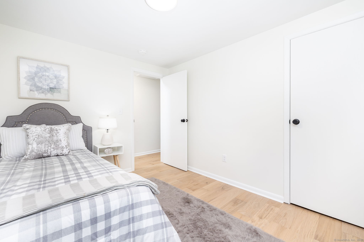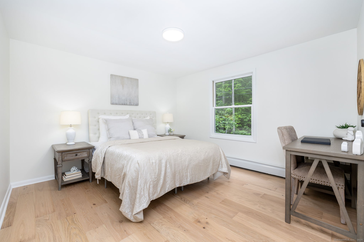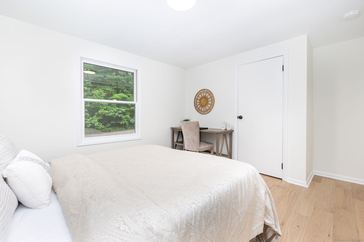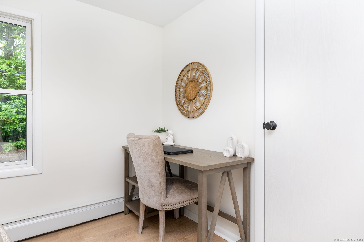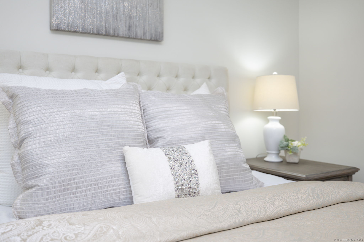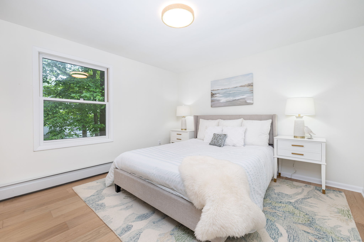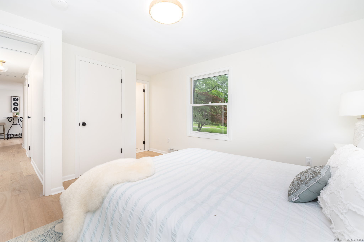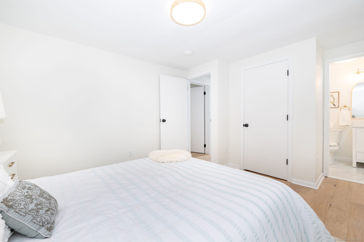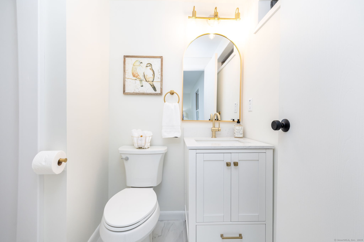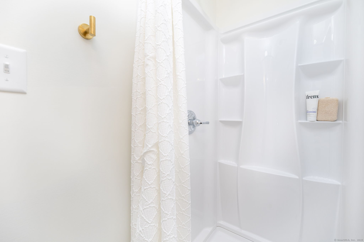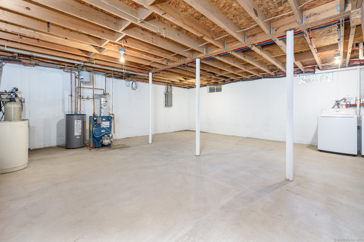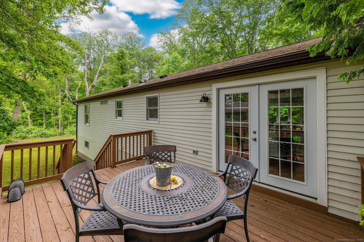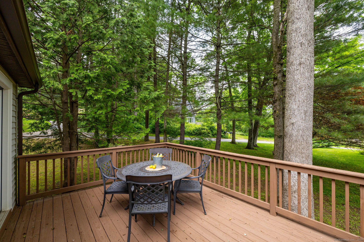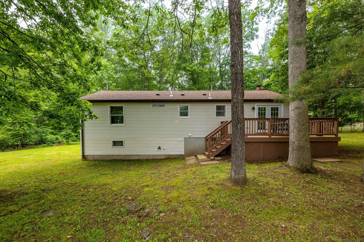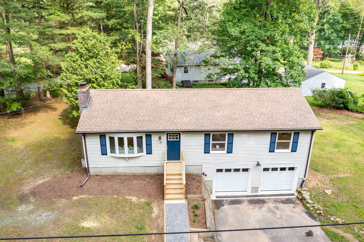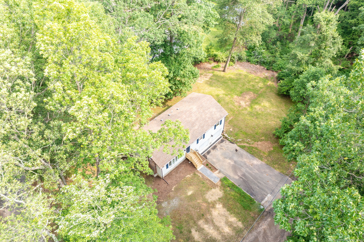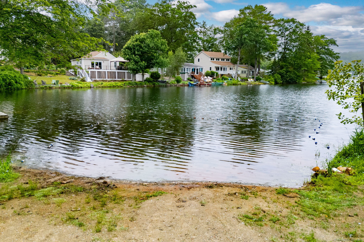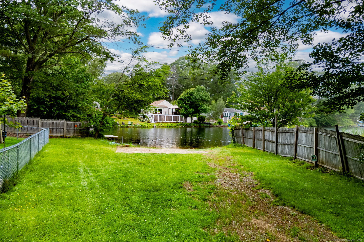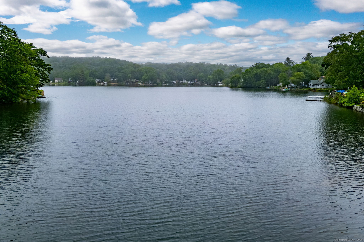More about this Property
If you are interested in more information or having a tour of this property with an experienced agent, please fill out this quick form and we will get back to you!
40 Deerfield Drive, Ashford CT 06278
Current Price: $375,000
 3 beds
3 beds  2 baths
2 baths  1152 sq. ft
1152 sq. ft
Last Update: 6/23/2025
Property Type: Single Family For Sale
Lake life at its finest-fully updated and turn-key in the desirable Lake Chaffee community! Welcome to 40 Deerfield Drive, where every detail has been thoughtfully renovated for effortless living. This 3-bedroom, 2-bath ranch boasts a stunning kitchen with quartz countertops, all-new appliances, and modern lighting. Enjoy the warmth of the wood-burning fireplace in the vaulted living room that flows into the dining area with French doors leading to a private deck-perfect for relaxing or entertaining. Freshly painted throughout with engineered wood flooring, new bathrooms with tile floor and new lighting, a new oil tank, and brand-new washer/dryer, this home is truly move-in ready. The primary bedroom features its own updated full bath, and the full walk-out basement offers potential or ample storage, with access to the 2-car garage. This serene yard offers a double corner lot. Whether youre looking for a year-round retreat or a fantastic AirBnB investment, this home delivers. Just a short walk to Lake Chaffees private beach, boat launch, and fishing or kayaking spots-plus only 15 minutes to Sturbridge and 20 to UConn!
GPS Friendly
MLS #: 24103034
Style: Ranch
Color:
Total Rooms:
Bedrooms: 3
Bathrooms: 2
Acres: 0.4
Year Built: 1987 (Public Records)
New Construction: No/Resale
Home Warranty Offered:
Property Tax: $4,498
Zoning: RA
Mil Rate:
Assessed Value: $130,900
Potential Short Sale:
Square Footage: Estimated HEATED Sq.Ft. above grade is 1152; below grade sq feet total is ; total sq ft is 1152
| Appliances Incl.: | Oven/Range,Range Hood,Refrigerator,Dishwasher,Washer,Dryer |
| Laundry Location & Info: | Lower Level |
| Fireplaces: | 1 |
| Interior Features: | Auto Garage Door Opener,Cable - Available |
| Basement Desc.: | Full,Unfinished,Storage,Walk-out |
| Exterior Siding: | Vinyl Siding |
| Exterior Features: | Deck,Gutters,Lighting |
| Foundation: | Concrete |
| Roof: | Asphalt Shingle |
| Parking Spaces: | 2 |
| Garage/Parking Type: | Attached Garage,Under House Garage |
| Swimming Pool: | 0 |
| Waterfront Feat.: | Walk to Water,Beach Rights,Water Community,Access |
| Lot Description: | Corner Lot,Lightly Wooded |
| Nearby Amenities: | Lake,Playground/Tot Lot |
| Occupied: | Vacant |
HOA Fee Amount 250
HOA Fee Frequency: Annually
Association Amenities: .
Association Fee Includes:
Hot Water System
Heat Type:
Fueled By: Hot Water.
Cooling: None
Fuel Tank Location: In Garage
Water Service: Private Well
Sewage System: Septic
Elementary: Ashford
Intermediate: Per Board of Ed
Middle: Per Board of Ed
High School: Region 19
Current List Price: $375,000
Original List Price: $389,000
DOM: 12
Listing Date: 6/11/2025
Last Updated: 6/16/2025 5:11:20 PM
List Agent Name: Michael Hvizdo
List Office Name: Coldwell Banker Realty
