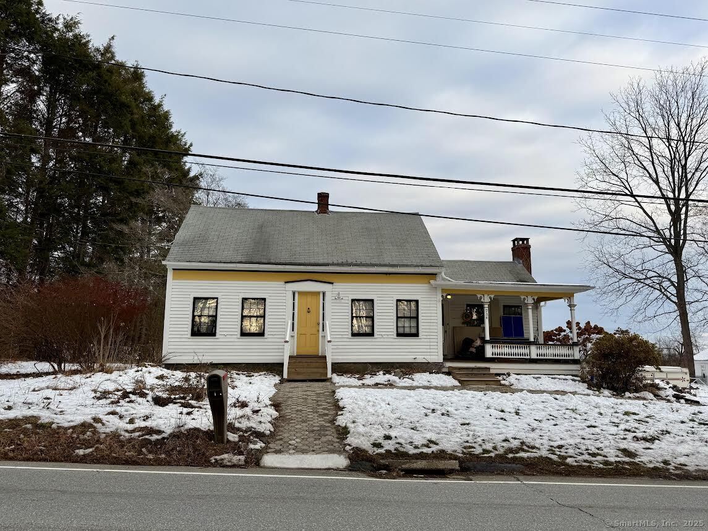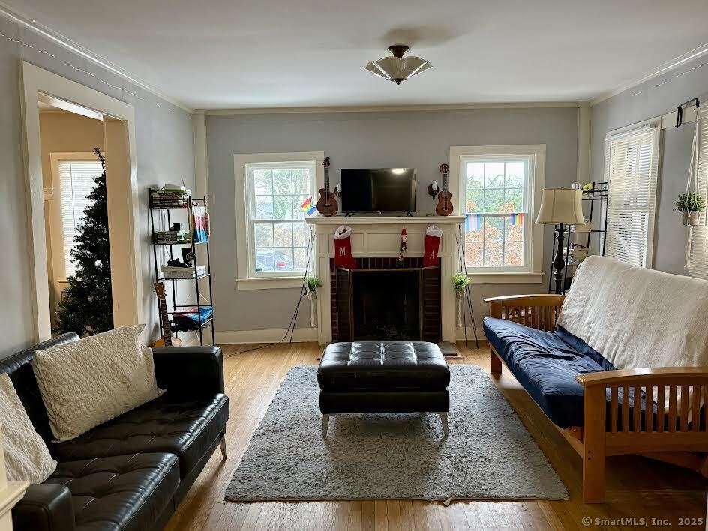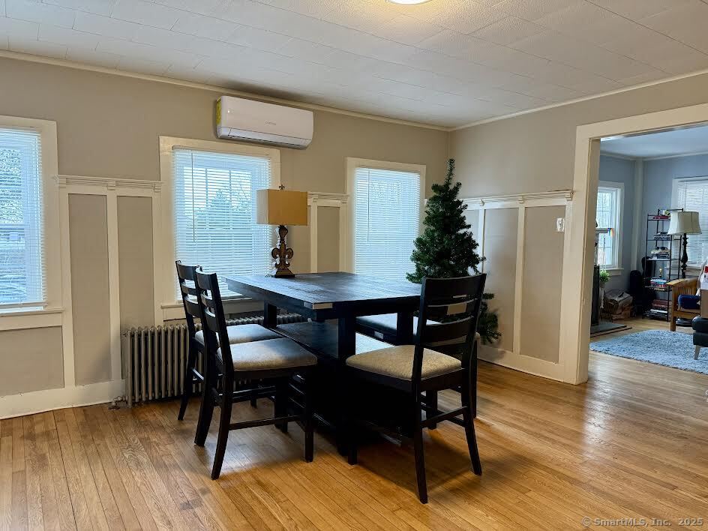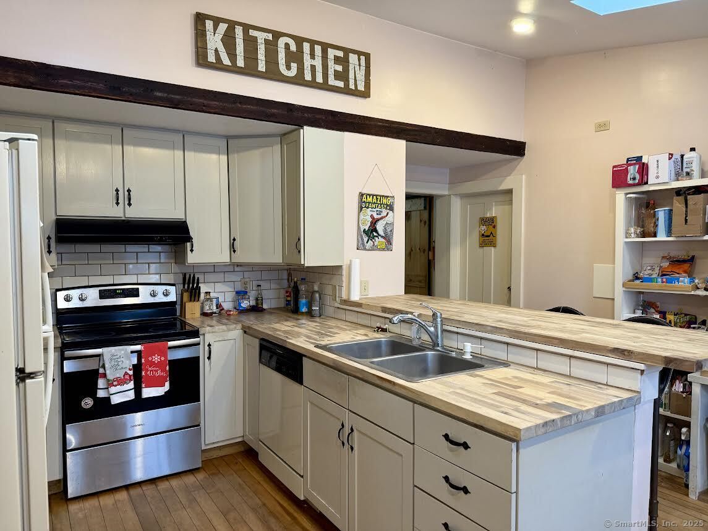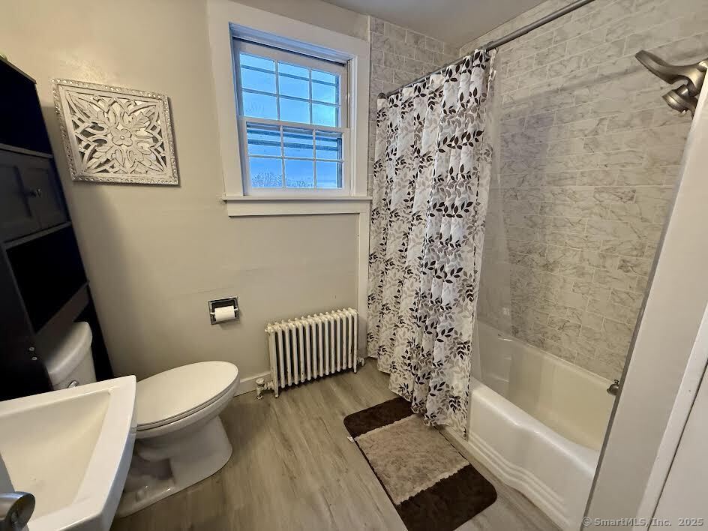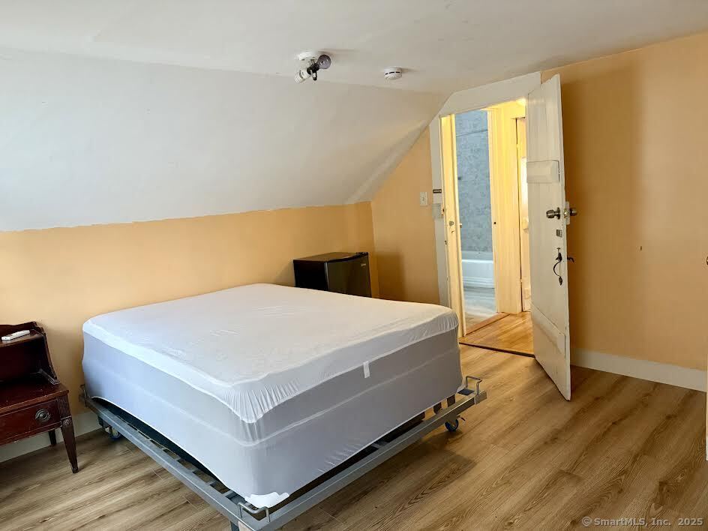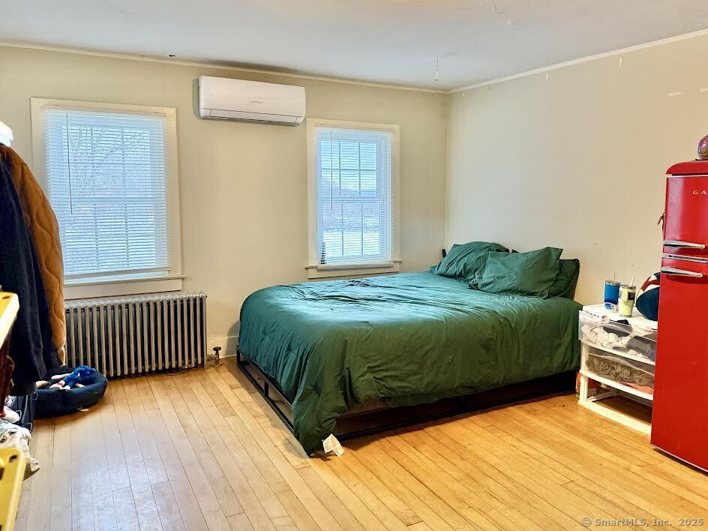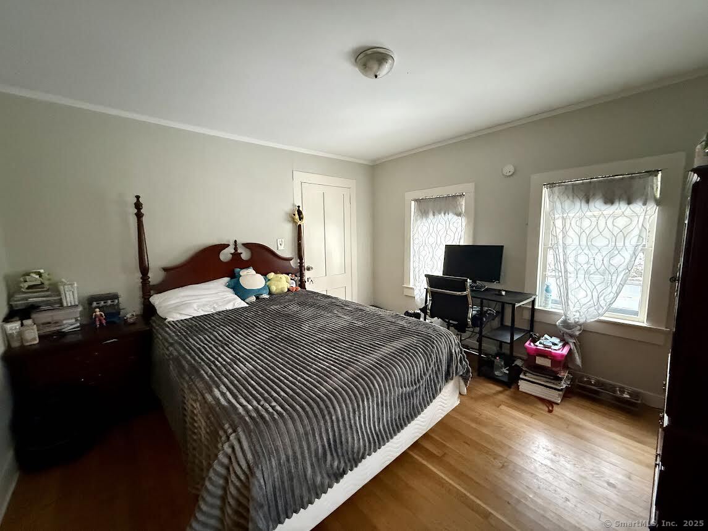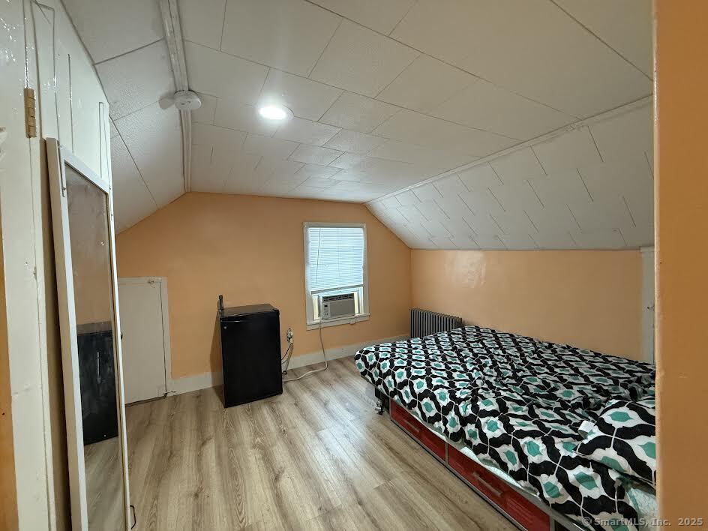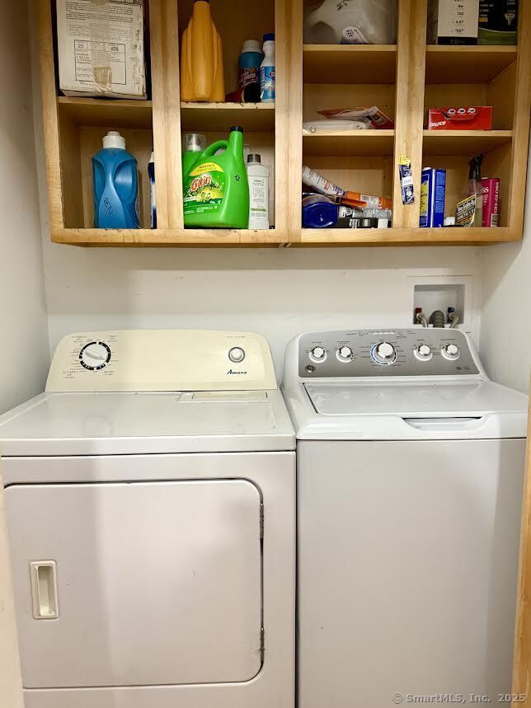More about this Property
If you are interested in more information or having a tour of this property with an experienced agent, please fill out this quick form and we will get back to you!
934 Storrs Road, Mansfield CT 06268
Current Price: $424,900
 6 beds
6 beds  4 baths
4 baths  1899 sq. ft
1899 sq. ft
Last Update: 6/20/2025
Property Type: Single Family For Sale
Investor opportunity at 934 Storrs Road in Mansfield?a spacious and 6-bedroom, 3.5-bath home located just minutes from the UConn campus, making it ideal for large families or local rentals. The layout includes four bedrooms on the main floor, including a large primary suite with an updated Jack-and-Jill bath, plus two additional bedrooms and a full bath upstairs. The home also offers an eat-in kitchen with skylights, a living room, formal dining room, and a library. There is plenty of space to accommodate a few family members and student tenants or flexible use. Major systems have been recently updated, including a new septic system (2019), ductless mini-split heating and cooling (2024), electric hot water heater (2024), boiler, and well tank (2022), along with updated electrical. Additional features include a two-car garage, a basement workshop, and peaceful views of adjacent UConn farmland. With its strong location, updated infrastructure, and generous size, this property is a prime candidate for steady rental income and long-term value.
Route 195 Storrs
MLS #: 24103024
Style: Cape Cod
Color: White
Total Rooms:
Bedrooms: 6
Bathrooms: 4
Acres: 0.8
Year Built: 1850 (Public Records)
New Construction: No/Resale
Home Warranty Offered:
Property Tax: $3,958
Zoning: RAR90
Mil Rate:
Assessed Value: $129,700
Potential Short Sale:
Square Footage: Estimated HEATED Sq.Ft. above grade is 1899; below grade sq feet total is ; total sq ft is 1899
| Appliances Incl.: | Electric Cooktop,Oven/Range |
| Laundry Location & Info: | Main Level Next to half bath on main floor |
| Fireplaces: | 2 |
| Basement Desc.: | Partial |
| Exterior Siding: | Clapboard |
| Exterior Features: | Porch-Enclosed,Porch |
| Foundation: | Concrete,Stone |
| Roof: | Asphalt Shingle |
| Parking Spaces: | 0 |
| Driveway Type: | Private |
| Garage/Parking Type: | None,Driveway,Unpaved |
| Swimming Pool: | 0 |
| Waterfront Feat.: | Not Applicable |
| Lot Description: | Level Lot,Historic District |
| Occupied: | Owner |
Hot Water System
Heat Type:
Fueled By: Hot Water.
Cooling: Split System
Fuel Tank Location: In Basement
Water Service: Private Well
Sewage System: Septic
Elementary: Per Board of Ed
Intermediate:
Middle:
High School: Per Board of Ed
Current List Price: $424,900
Original List Price: $424,900
DOM: 10
Listing Date: 6/10/2025
Last Updated: 6/10/2025 8:06:41 PM
List Agent Name: Lina Valenzuela
List Office Name: Century 21 Scala Group
