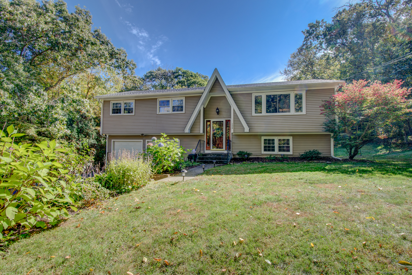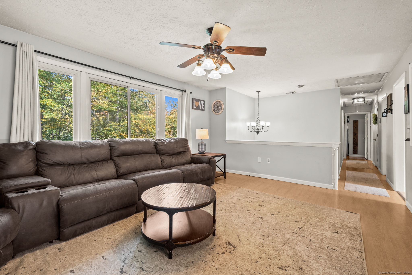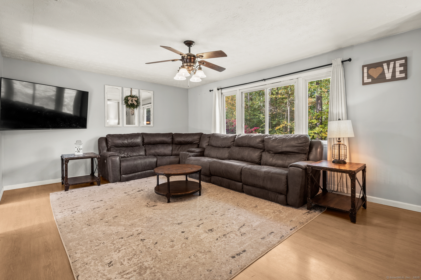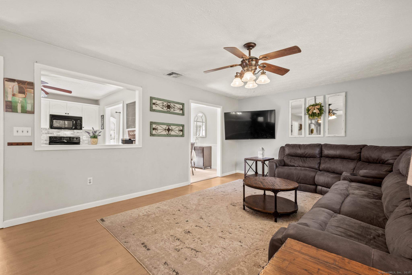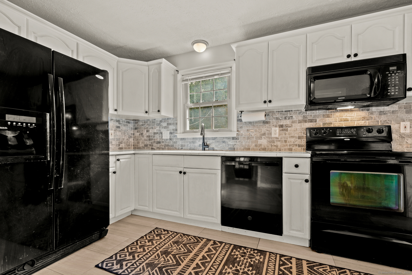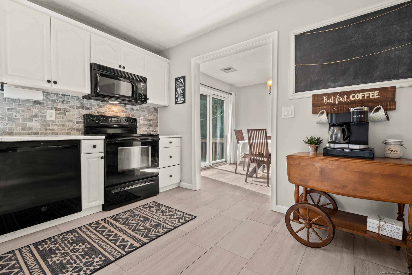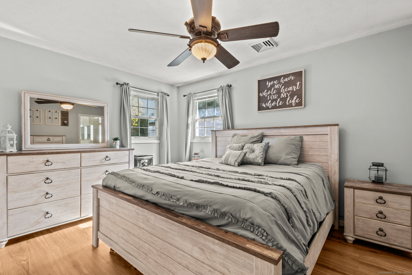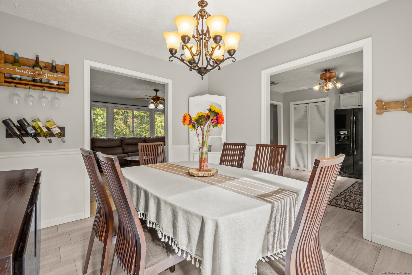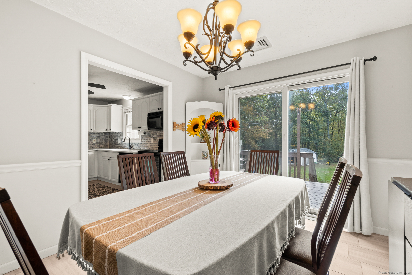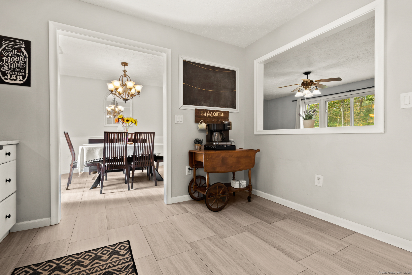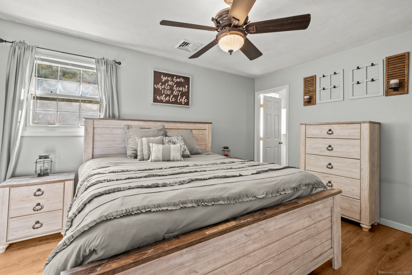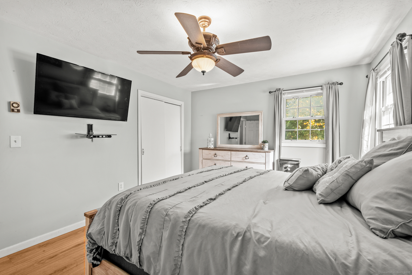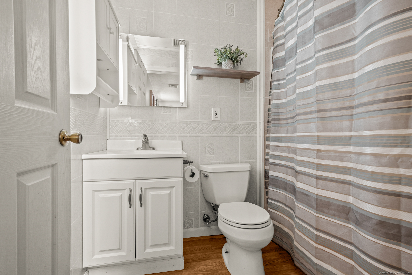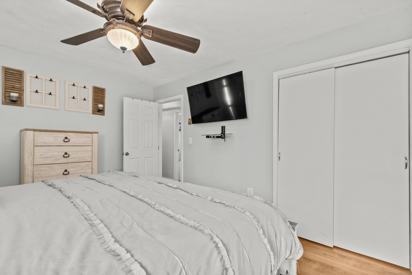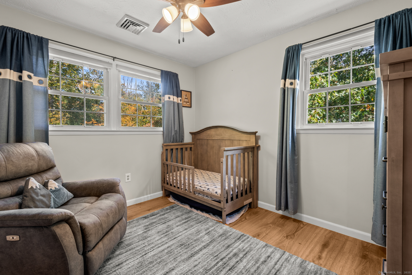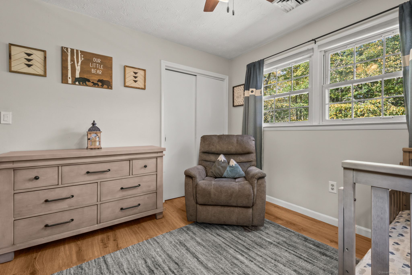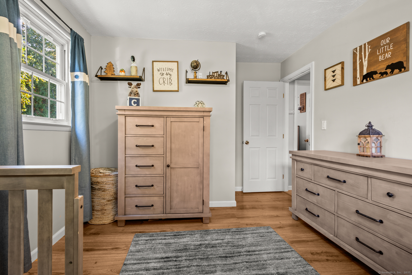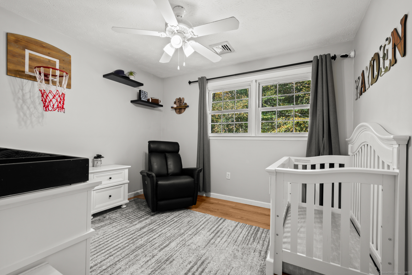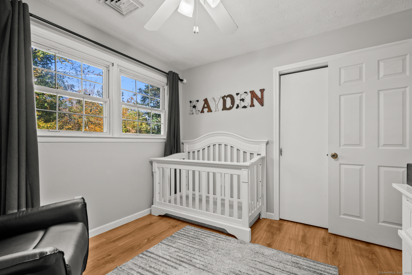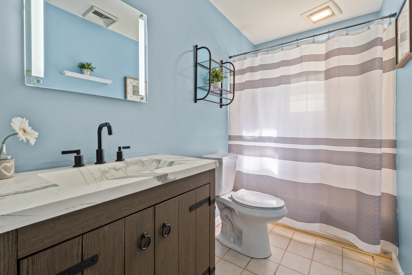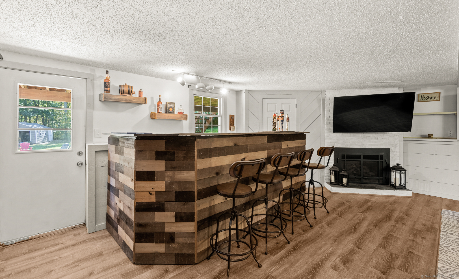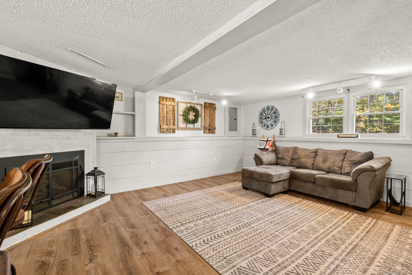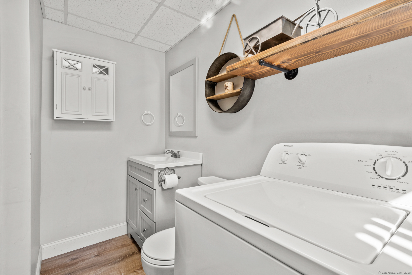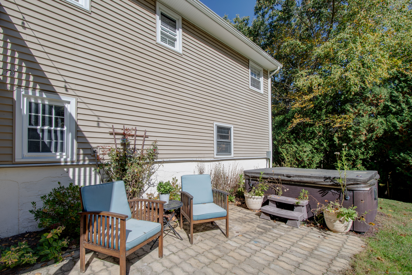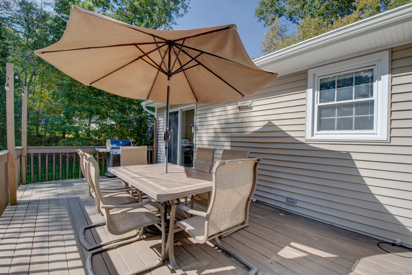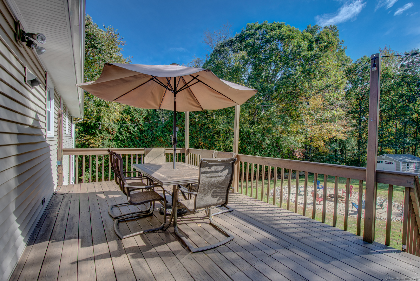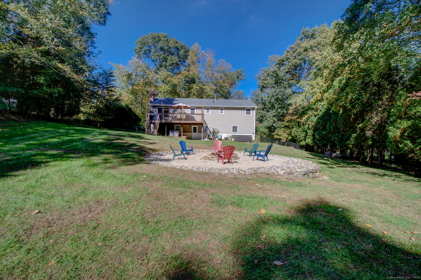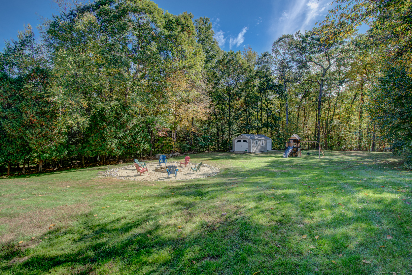More about this Property
If you are interested in more information or having a tour of this property with an experienced agent, please fill out this quick form and we will get back to you!
134 West Road, Marlborough CT 06447
Current Price: $410,000
 3 beds
3 beds  2 baths
2 baths  1740 sq. ft
1740 sq. ft
Last Update: 6/23/2025
Property Type: Single Family For Sale
Welcome to this beautifully maintained raised ranch in Marlborough, offering over 1,700 square feet of thoughtfully designed living space. The upper level boasts an open-concept feel, seamlessly connecting the living room, dining area, and kitchen-ideal for both everyday living and entertaining. The dining room features sliding glass doors that lead out to a spacious back deck, perfect for enjoying your morning coffee while overlooking the expansive, tree-lined backyard. Natural light pours into the home, enhanced by neutral paint tones throughout. The kitchen is a true highlight with generous cabinet and counter space, plus a pantry for added storage and organization. Down the hall, youll find three comfortably sized bedrooms, including a primary suite complete with a private full bath. The lower level is a versatile, inviting space featuring stylish laminate flooring, a cozy fireplace, and a walk-out to the backyard-making it the perfect spot for year-round gatherings or a quiet night in. The private, wooded backyard offers a serene escape and currently includes a charming fire pit, ideal for summer smores or crisp autumn evenings. This home combines comfort, functionality, and outdoor charm-dont miss the opportunity to make it yours!
Jones Hollow Road to West Road
MLS #: 24103011
Style: Raised Ranch
Color:
Total Rooms:
Bedrooms: 3
Bathrooms: 2
Acres: 1.32
Year Built: 1975 (Public Records)
New Construction: No/Resale
Home Warranty Offered:
Property Tax: $5,726
Zoning: R
Mil Rate:
Assessed Value: $157,780
Potential Short Sale:
Square Footage: Estimated HEATED Sq.Ft. above grade is 1288; below grade sq feet total is 452; total sq ft is 1740
| Appliances Incl.: | Oven/Range,Microwave,Refrigerator,Dishwasher,Washer,Dryer |
| Laundry Location & Info: | Lower Level |
| Fireplaces: | 1 |
| Basement Desc.: | Full,Fully Finished,Full With Walk-Out |
| Exterior Siding: | Vinyl Siding |
| Foundation: | Concrete |
| Roof: | Asphalt Shingle |
| Parking Spaces: | 2 |
| Garage/Parking Type: | Attached Garage |
| Swimming Pool: | 0 |
| Waterfront Feat.: | Not Applicable |
| Lot Description: | Lightly Wooded,Level Lot |
| In Flood Zone: | 0 |
| Occupied: | Owner |
Hot Water System
Heat Type:
Fueled By: Hot Air.
Cooling: Attic Fan,Ceiling Fans
Fuel Tank Location: Above Ground
Water Service: Private Well
Sewage System: Septic
Elementary: Per Board of Ed
Intermediate:
Middle:
High School: Per Board of Ed
Current List Price: $410,000
Original List Price: $410,000
DOM: 12
Listing Date: 6/11/2025
Last Updated: 6/18/2025 6:25:32 PM
List Agent Name: Michael Price
List Office Name: KW Legacy Partners
