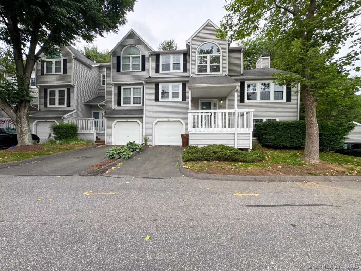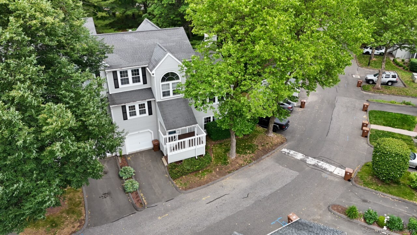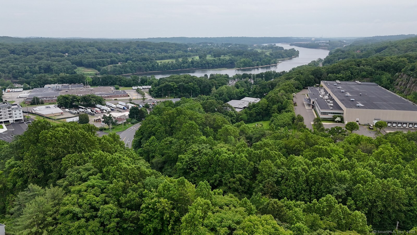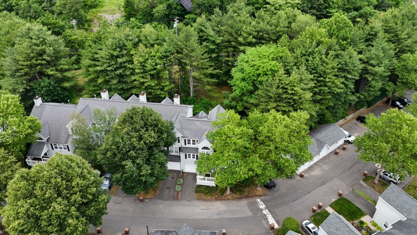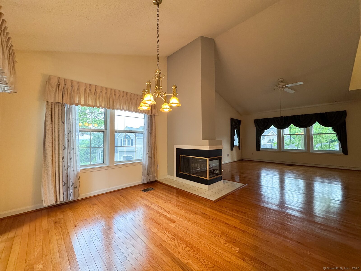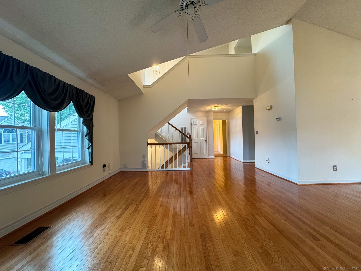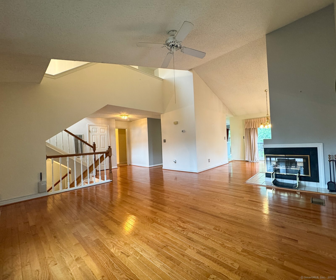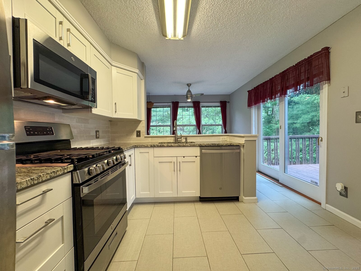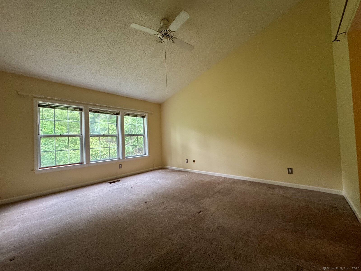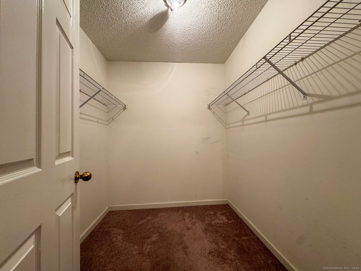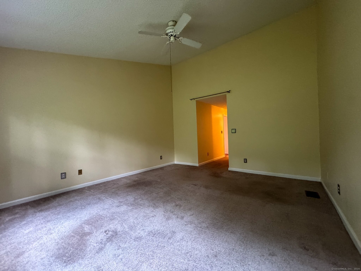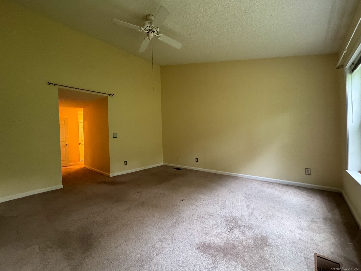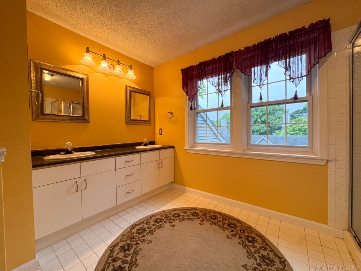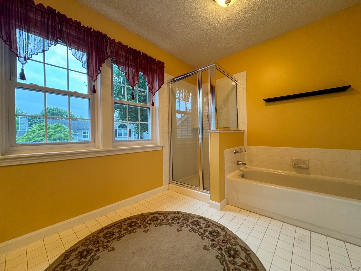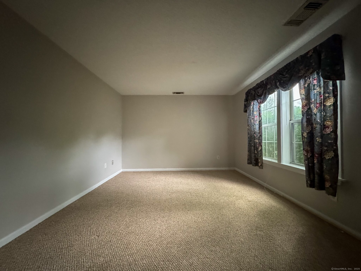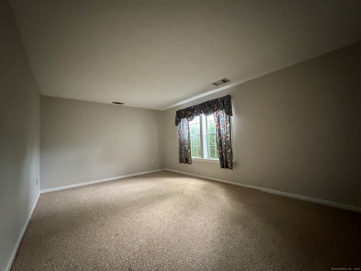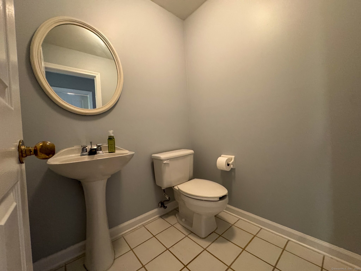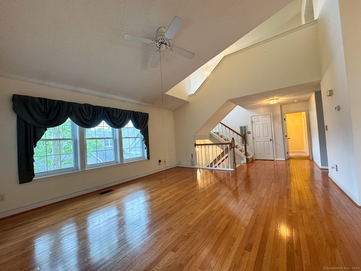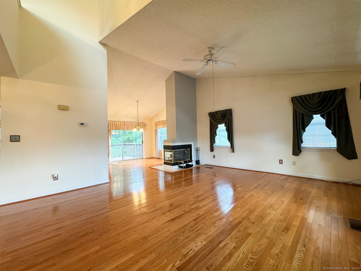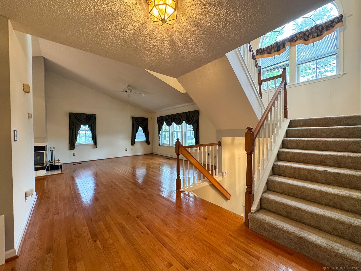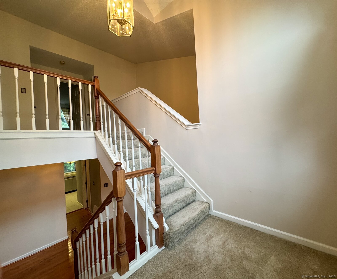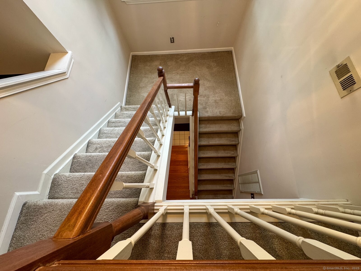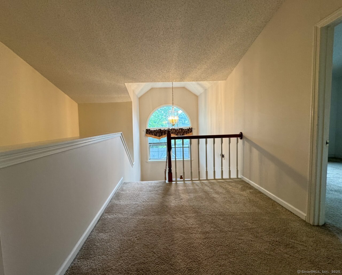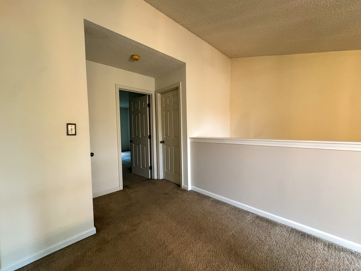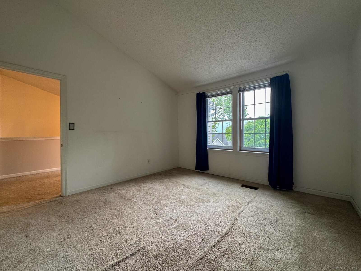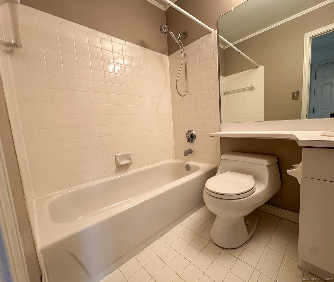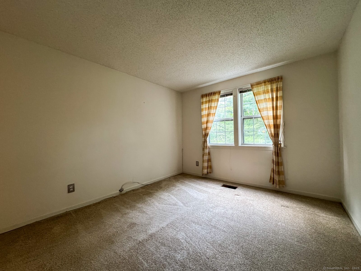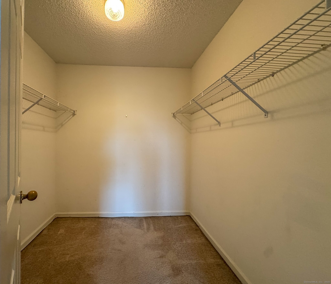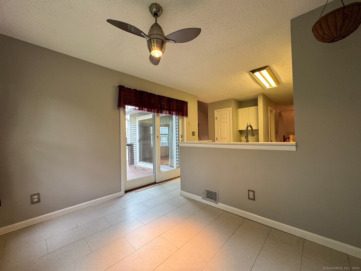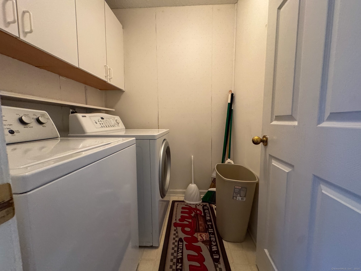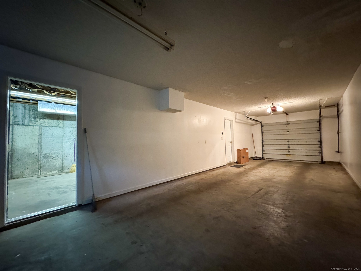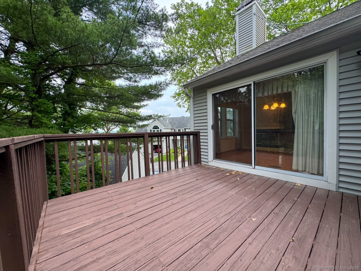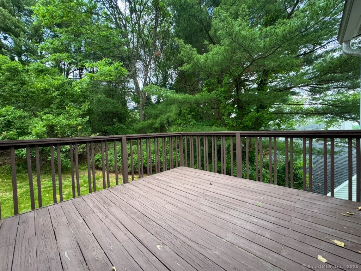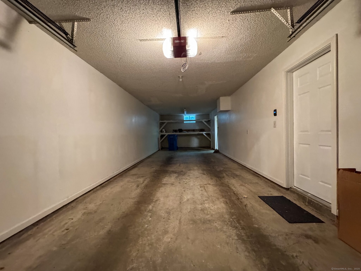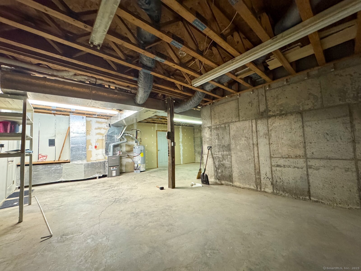More about this Property
If you are interested in more information or having a tour of this property with an experienced agent, please fill out this quick form and we will get back to you!
21 Rivendell Drive, Shelton CT 06484
Current Price: $498,900
 3 beds
3 beds  3 baths
3 baths  2385 sq. ft
2385 sq. ft
Last Update: 6/19/2025
Property Type: Condo/Co-Op For Sale
Welcome to this stunning 3-bedroom, 2.5-bath end-unit townhouse style condo in the highly sought-after Rivendell community in Shelton! Offering approximately 2,400 sqft of beautifully updated living space, this home is the perfect blend of modern features, functionality, and comfort. Spanning three spacious floors, the home is flooded with natural light and showcases a thoughtful floor plan that has been meticulously cared for. Each of the generously sized bedrooms provides ample space, and all bathrooms have been tastefully updated with contemporary fixtures and finishes. Enjoy the ease and efficiency of energy-saving gas on gas heating and hot water, complemented by central air for year-round comfort. The attached garage adds extra convenience and storage. Step outside to your private rear deck and a backyard enveloped by mature trees, offering a peaceful and secluded retreat-ideal for relaxing or entertaining. This exceptional property is one of the finest in Rivendell and wont stay on the market for long. Dont miss out on the opportunity to make this gorgeous townhouse your new home!
GPS
MLS #: 24103005
Style: Townhouse
Color:
Total Rooms:
Bedrooms: 3
Bathrooms: 3
Acres: 0
Year Built: 1988 (Public Records)
New Construction: No/Resale
Home Warranty Offered:
Property Tax: $5,286
Zoning: PDD
Mil Rate:
Assessed Value: $275,590
Potential Short Sale:
Square Footage: Estimated HEATED Sq.Ft. above grade is 2385; below grade sq feet total is ; total sq ft is 2385
| Appliances Incl.: | Oven/Range,Refrigerator,Dishwasher |
| Fireplaces: | 1 |
| Basement Desc.: | Partial |
| Exterior Siding: | Vinyl Siding |
| Parking Spaces: | 1 |
| Garage/Parking Type: | Attached Garage |
| Swimming Pool: | 1 |
| Waterfront Feat.: | Not Applicable |
| Lot Description: | Corner Lot,Level Lot |
| Occupied: | Vacant |
HOA Fee Amount 513
HOA Fee Frequency: Monthly
Association Amenities: .
Association Fee Includes:
Hot Water System
Heat Type:
Fueled By: Gas on Gas.
Cooling: Central Air
Fuel Tank Location:
Water Service: Public Water Connected
Sewage System: Public Sewer Connected
Elementary: Per Board of Ed
Intermediate:
Middle:
High School: Per Board of Ed
Current List Price: $498,900
Original List Price: $498,900
DOM: 6
Listing Date: 6/12/2025
Last Updated: 6/17/2025 4:26:47 PM
List Agent Name: Matthew Stafford
List Office Name: Oxford Realty
