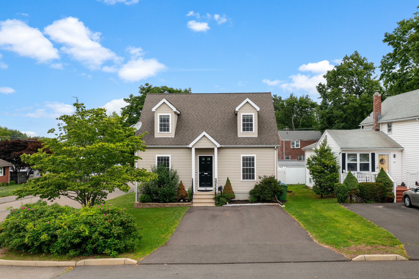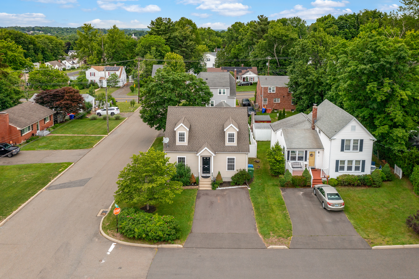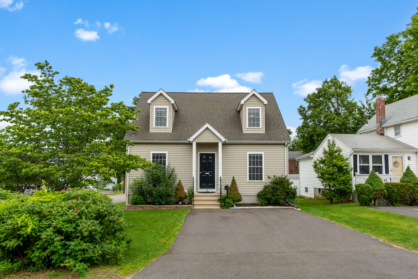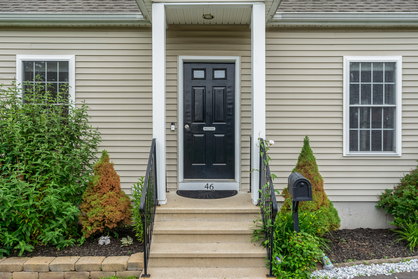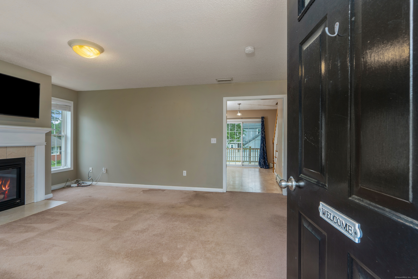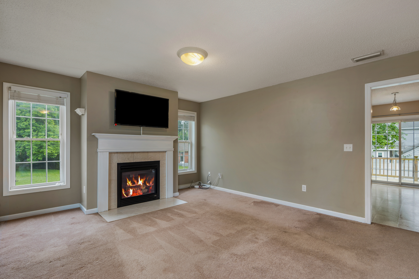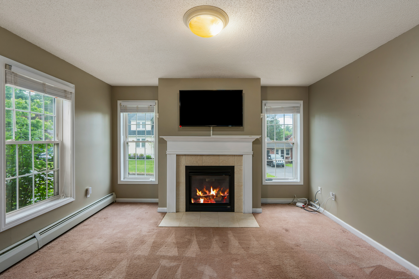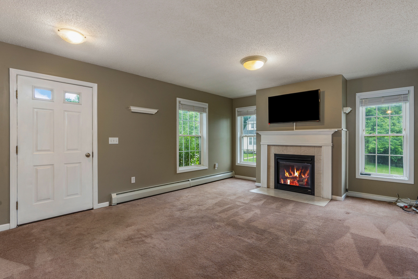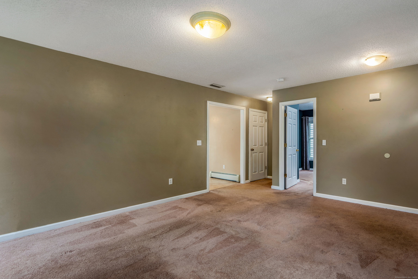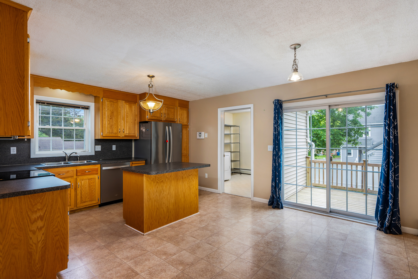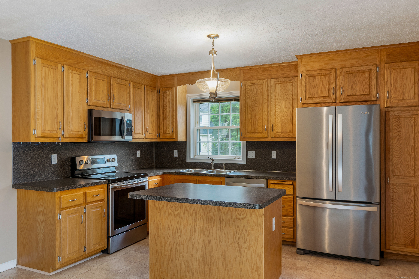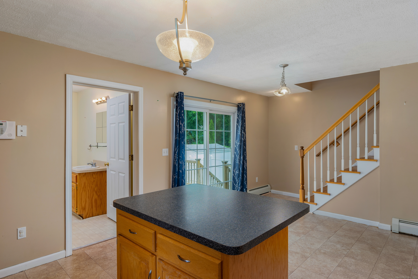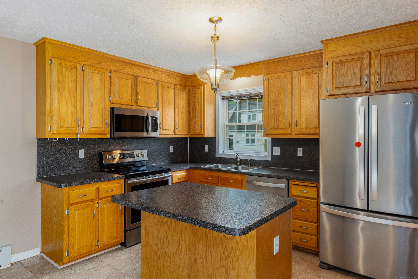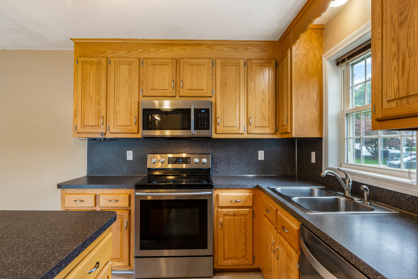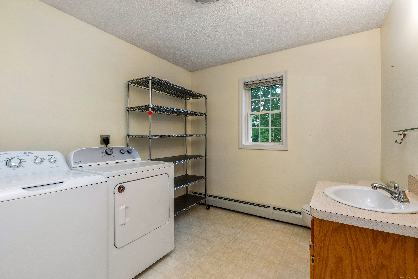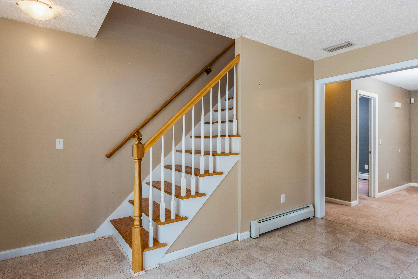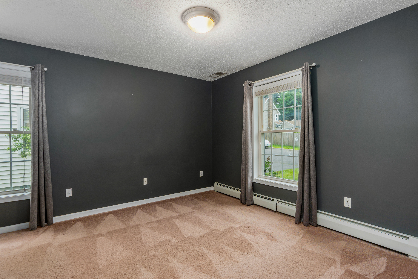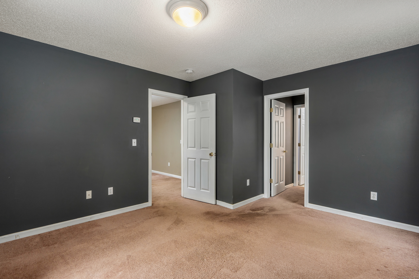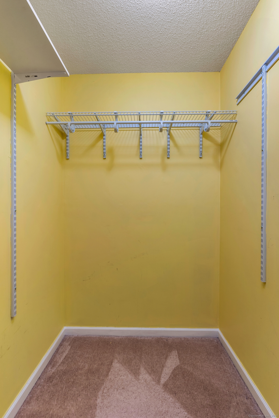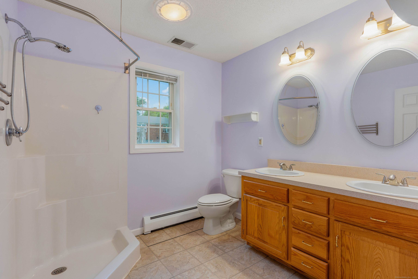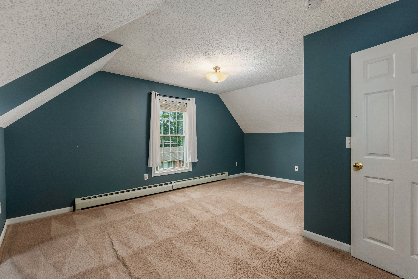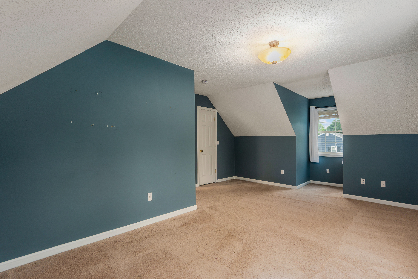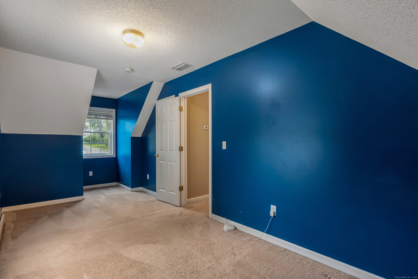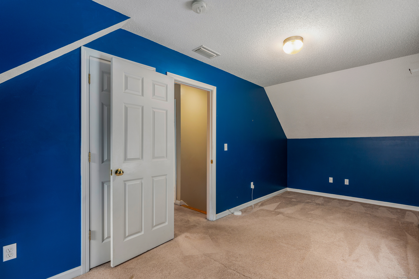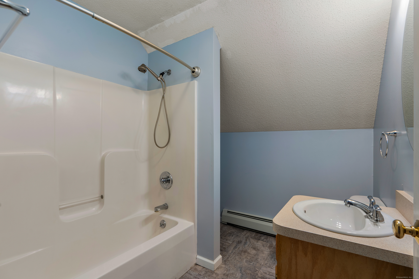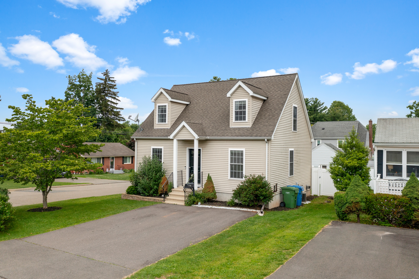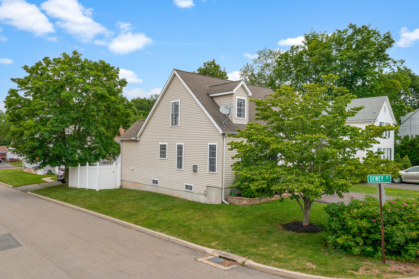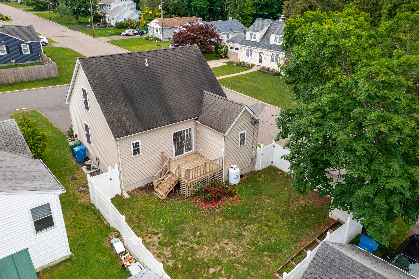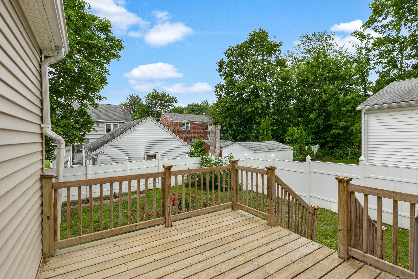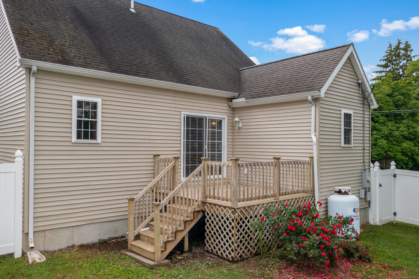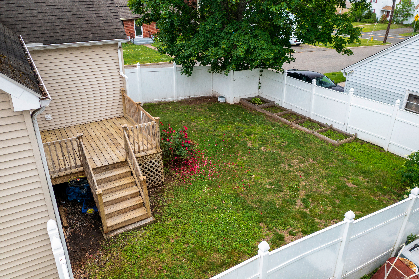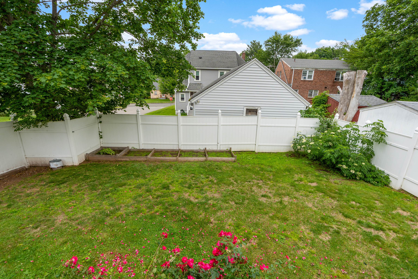More about this Property
If you are interested in more information or having a tour of this property with an experienced agent, please fill out this quick form and we will get back to you!
46 Dewey Street, Middletown CT 06457
Current Price: $344,900
 3 beds
3 beds  3 baths
3 baths  1198 sq. ft
1198 sq. ft
Last Update: 6/19/2025
Property Type: Single Family For Sale
Welcome to 46 Dewey Street in the desirable South Farms neighborhood of Middletown-where charm, convenience, & comfort come together in a beautifully maintained Cape-style home. Built in 2005, this 3-bedroom, 2.5-bath gem offers the ideal mix of practicality & style, all wrapped up in a low-maintenance package. Step inside & feel instantly at home. The 1st floor features a versatile layout w/a cozy gas fireplace in the living room, perfect for chilly evenings, & central air to keep things cool in the summer. The eat-in kitchen is outfitted w/sleek SS appliances & offers easy access to the backyard deck through a sliding door, great for enjoying your morning coffee or hosting a weekend BBQ. A spacious 1st-floor bedroom w/a full bath makes single-level living a real option, while a half bath & convenient first-floor laundry add everyday ease. Upstairs, youll find two more generously sized bedrooms & another full bath-offering flexibility for guests, a home office, or additional family space. Outside, the fenced-in yard provides just the right amount of green space without the upkeep of a large lot. Whether you have a green thumb or simply want a private spot to unwind, this backyard delivers. And w/a location close to RT9, downtown Middletown, shopping, restaurants, & schools, everything you need is just minutes away. Whether youre looking to simplify, settle into your first home, or find a smart alternative to condo living, this move-in-ready home checks all the boxes!
GPS friendly.
MLS #: 24103000
Style: Cape Cod
Color:
Total Rooms:
Bedrooms: 3
Bathrooms: 3
Acres: 0.12
Year Built: 2005 (Public Records)
New Construction: No/Resale
Home Warranty Offered:
Property Tax: $6,851
Zoning: R-15
Mil Rate:
Assessed Value: $193,460
Potential Short Sale:
Square Footage: Estimated HEATED Sq.Ft. above grade is 1198; below grade sq feet total is ; total sq ft is 1198
| Appliances Incl.: | Oven/Range,Microwave,Refrigerator,Dishwasher,Washer,Dryer |
| Fireplaces: | 1 |
| Energy Features: | Fireplace Insert |
| Interior Features: | Cable - Available |
| Energy Features: | Fireplace Insert |
| Basement Desc.: | Crawl Space,Full,Unfinished,Interior Access,Concrete Floor |
| Exterior Siding: | Vinyl Siding |
| Exterior Features: | Deck,Gutters |
| Foundation: | Concrete |
| Roof: | Asphalt Shingle |
| Garage/Parking Type: | None |
| Swimming Pool: | 0 |
| Waterfront Feat.: | Not Applicable |
| Lot Description: | Fence - Privacy,In Subdivision,Treed,Level Lot |
| Occupied: | Vacant |
Hot Water System
Heat Type:
Fueled By: Baseboard,Hot Water.
Cooling: Central Air
Fuel Tank Location: In Basement
Water Service: Public Water Connected
Sewage System: Public Sewer Connected
Elementary: Per Board of Ed
Intermediate: Per Board of Ed
Middle: Per Board of Ed
High School: Middletown
Current List Price: $344,900
Original List Price: $364,900
DOM: 7
Listing Date: 6/10/2025
Last Updated: 6/17/2025 6:24:58 PM
Expected Active Date: 6/12/2025
List Agent Name: Mark Riesbeck
List Office Name: Berkshire Hathaway NE Prop.
