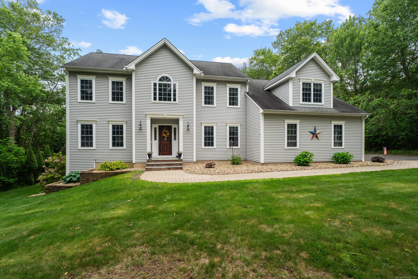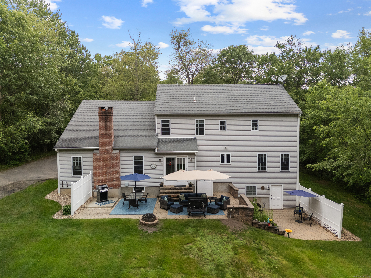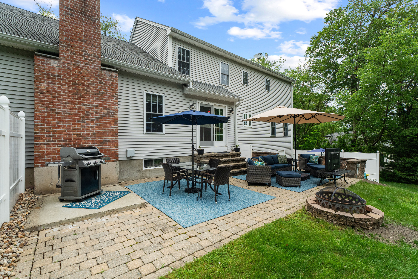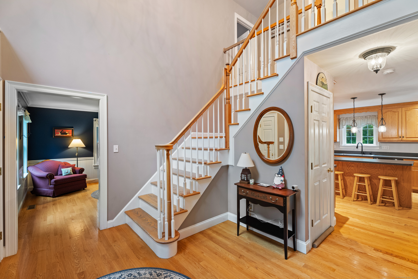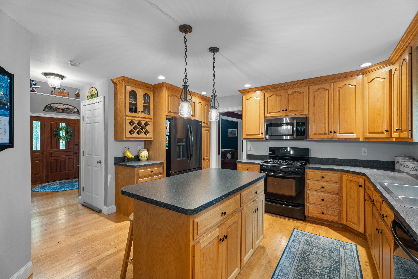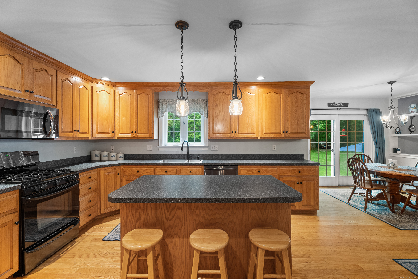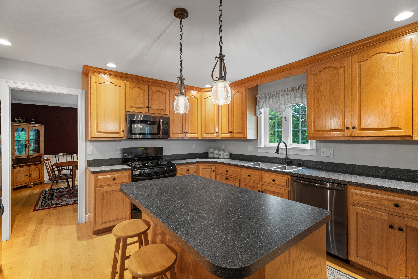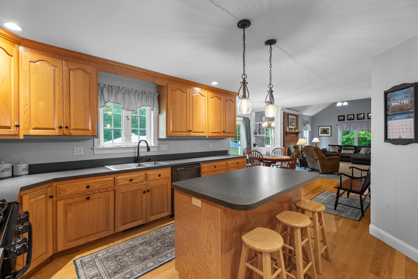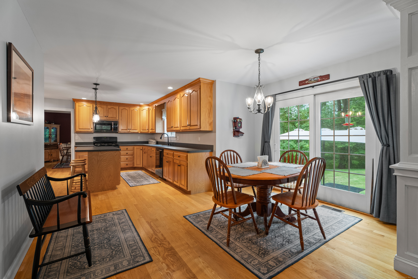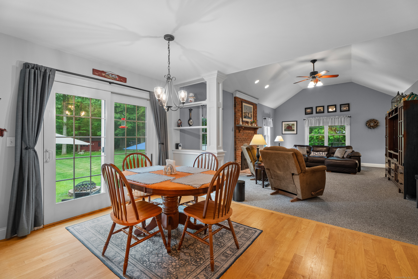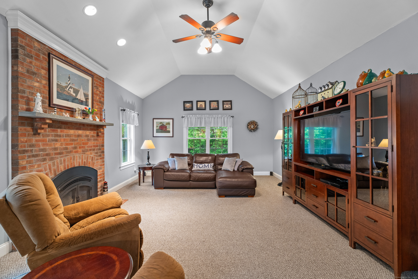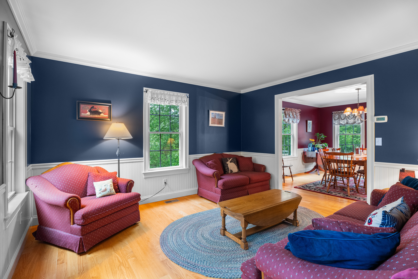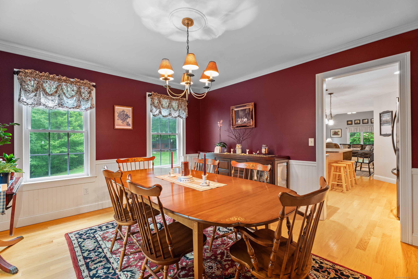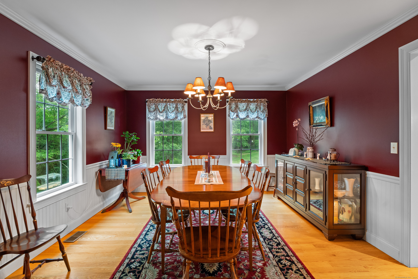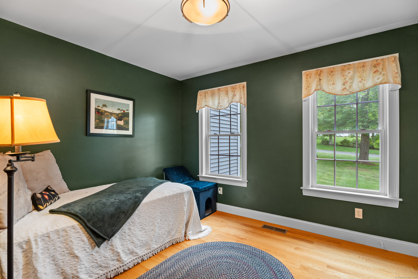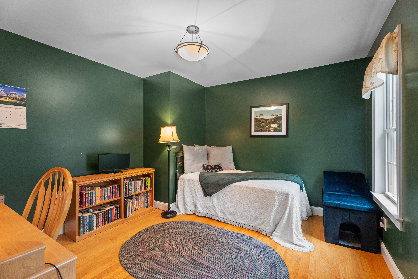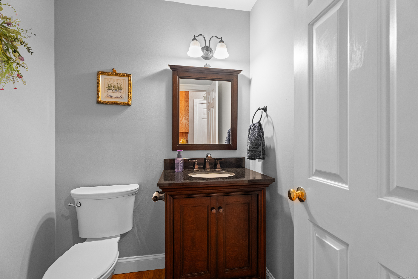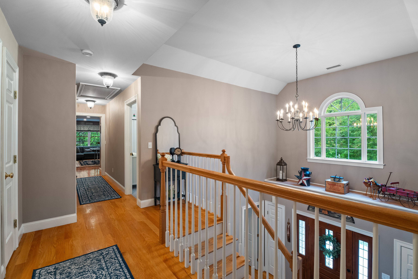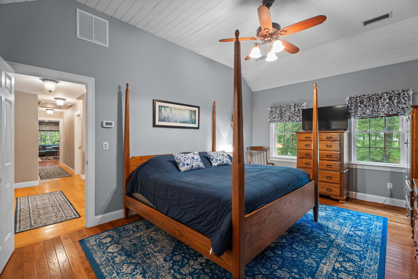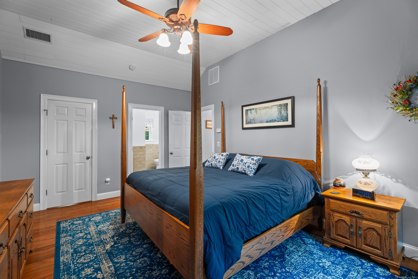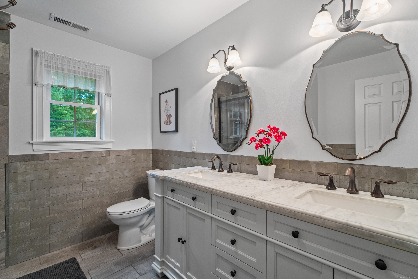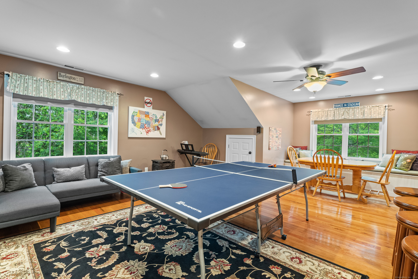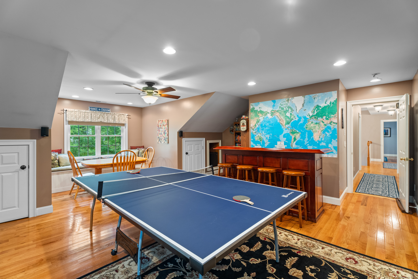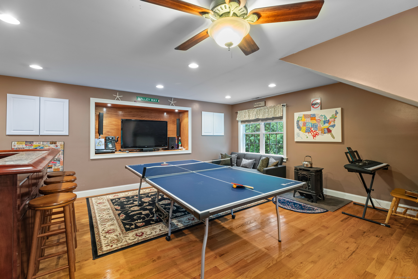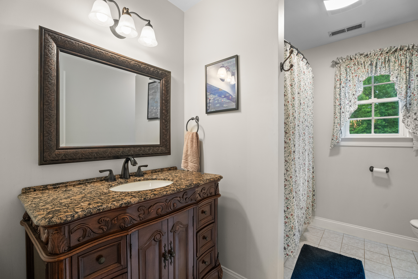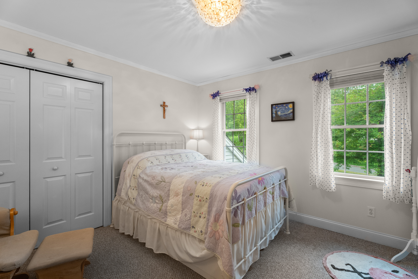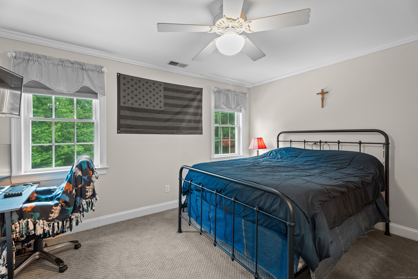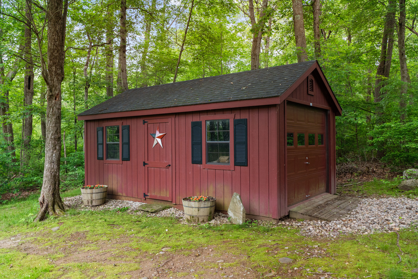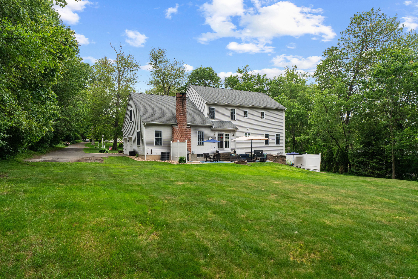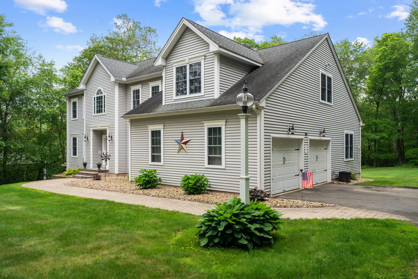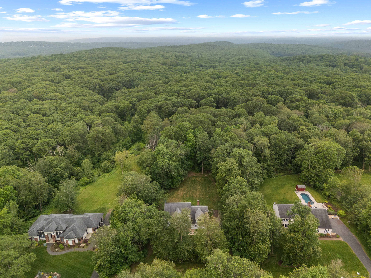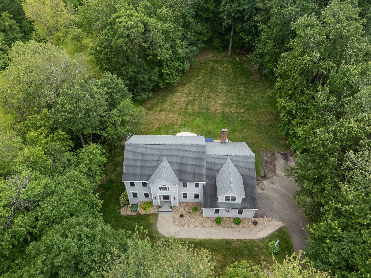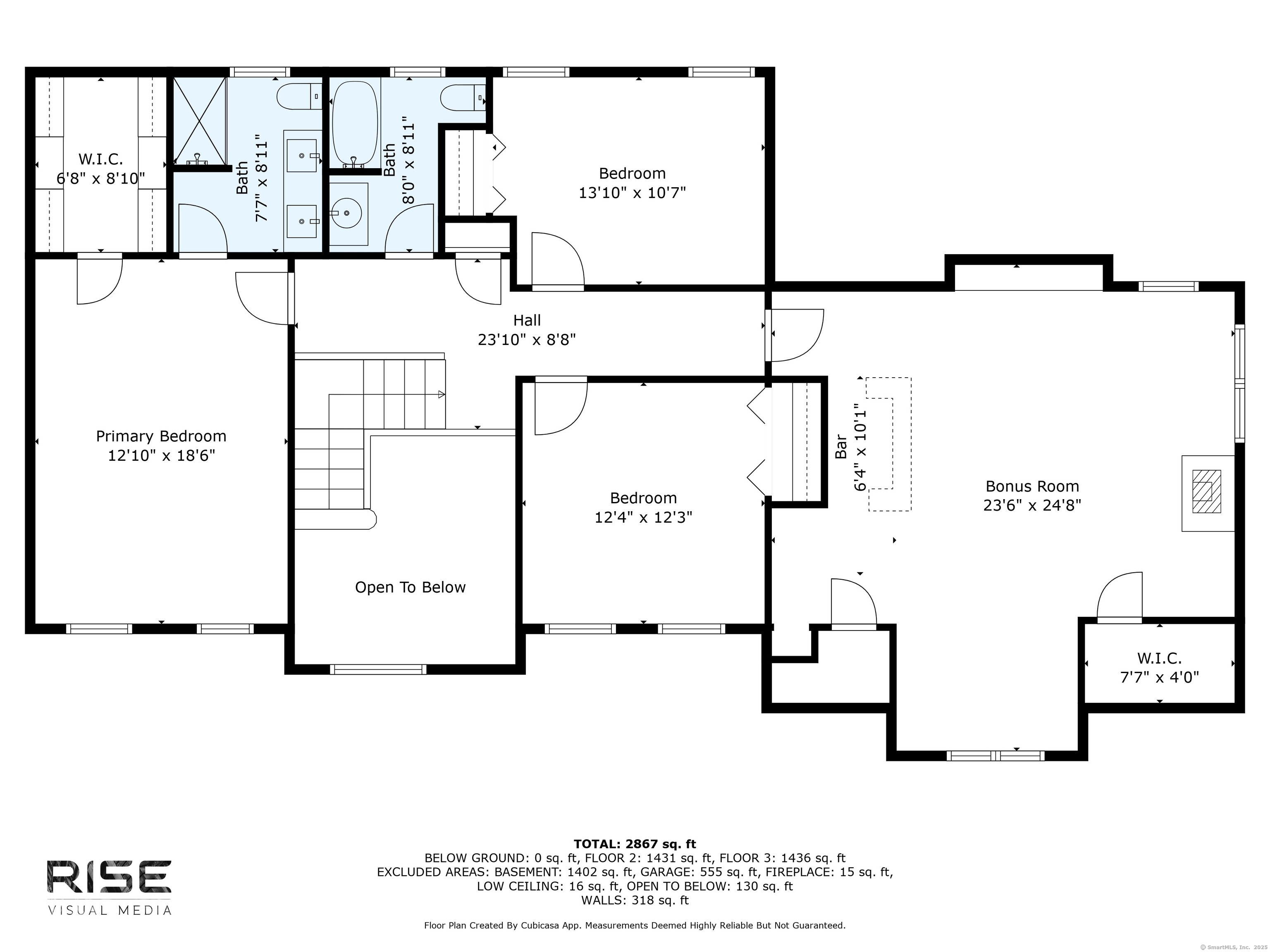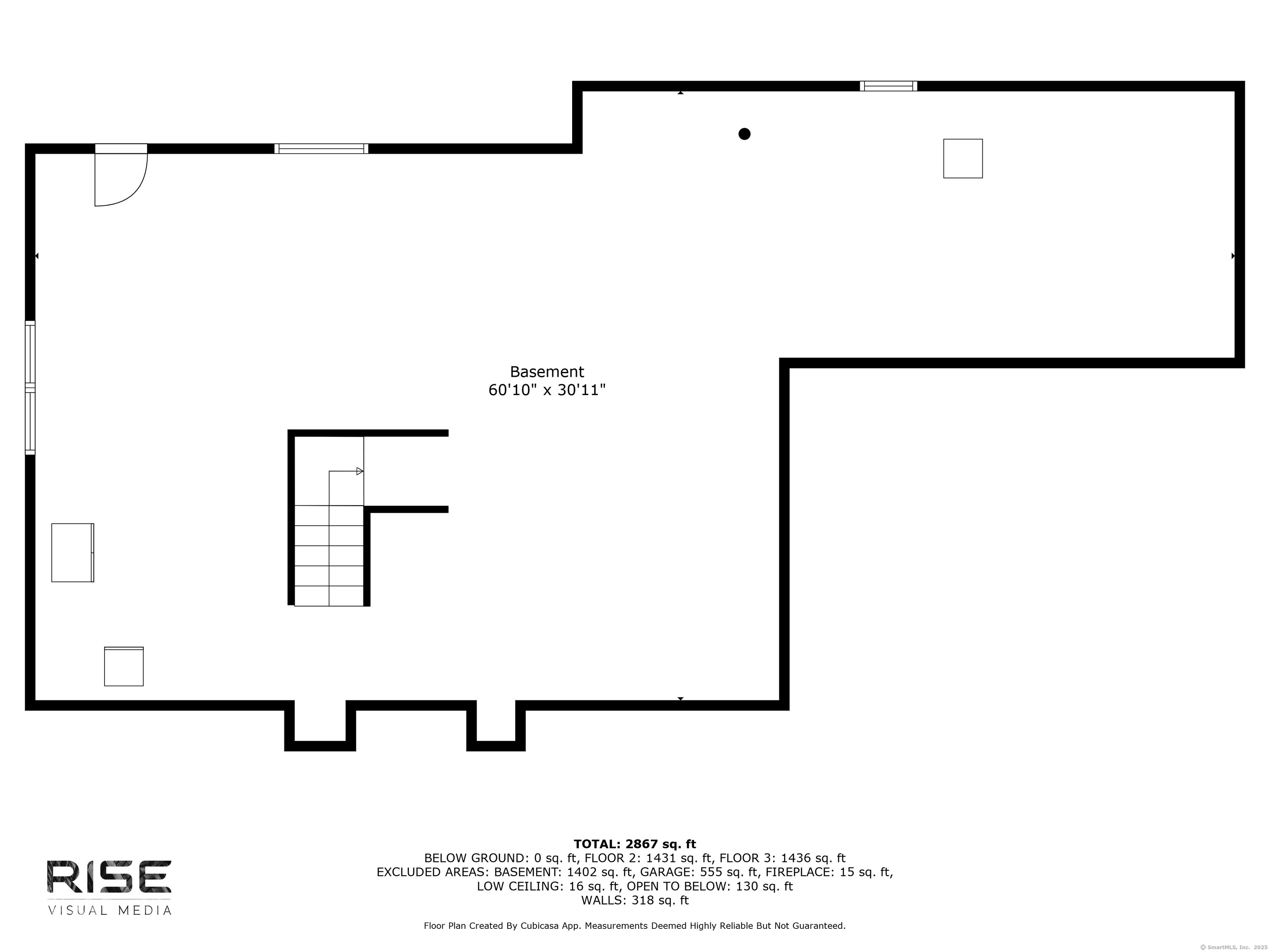More about this Property
If you are interested in more information or having a tour of this property with an experienced agent, please fill out this quick form and we will get back to you!
67 Warren Glen, Burlington CT 06013
Current Price: $750,000
 3 beds
3 beds  3 baths
3 baths  2732 sq. ft
2732 sq. ft
Last Update: 6/19/2025
Property Type: Single Family For Sale
Custom-built estate nestled in the scenic hills of the highly sought-after Johnnycake area! Set on a quiet cul-de-sac and backing to preserved land-perfect for hiking, nature walks, and year-round outdoor enjoyment. This meticulously maintained Colonial showcases a grand open foyer, a flexible first-floor layout with potential for a fourth bedroom or home office. Upstairs you will find a stunning primary suite featuring vaulted ceilings, a walk-in closet, and a full bath. There are two additional spacious bedrooms and a large bonus room over the garage-ideal for a playroom, media space, or home gym. The walk-out basement boasts high ceilings and incredible potential for future finishing. Dont miss this rare opportunity to own in one of the areas most desirable locations.
GPS Friendly
MLS #: 24102990
Style: Colonial
Color:
Total Rooms:
Bedrooms: 3
Bathrooms: 3
Acres: 1.01
Year Built: 2003 (Public Records)
New Construction: No/Resale
Home Warranty Offered:
Property Tax: $10,238
Zoning: R44
Mil Rate:
Assessed Value: $395,290
Potential Short Sale:
Square Footage: Estimated HEATED Sq.Ft. above grade is 2732; below grade sq feet total is ; total sq ft is 2732
| Appliances Incl.: | Oven/Range,Microwave,Dishwasher,Washer,Dryer |
| Laundry Location & Info: | Main Level |
| Fireplaces: | 1 |
| Energy Features: | Generator Ready,Thermopane Windows |
| Energy Features: | Generator Ready,Thermopane Windows |
| Basement Desc.: | Full,Full With Walk-Out |
| Exterior Siding: | Vinyl Siding |
| Foundation: | Concrete |
| Roof: | Asphalt Shingle |
| Parking Spaces: | 2 |
| Garage/Parking Type: | Under House Garage |
| Swimming Pool: | 0 |
| Waterfront Feat.: | Not Applicable |
| Lot Description: | Secluded,Level Lot,On Cul-De-Sac |
| Nearby Amenities: | Golf Course,Health Club,Library,Shopping/Mall,Stables/Riding,Tennis Courts |
| In Flood Zone: | 0 |
| Occupied: | Owner |
Hot Water System
Heat Type:
Fueled By: Hot Air.
Cooling: Central Air
Fuel Tank Location: In Basement
Water Service: Private Well
Sewage System: Septic
Elementary: Harwinton Consolidated
Intermediate: Per Board of Ed
Middle: Har-Bur
High School: Lewis Mills
Current List Price: $750,000
Original List Price: $750,000
DOM: 9
Listing Date: 6/10/2025
Last Updated: 6/10/2025 10:55:48 PM
List Agent Name: Heather Zito
List Office Name: Carbutti & Co., Realtors
