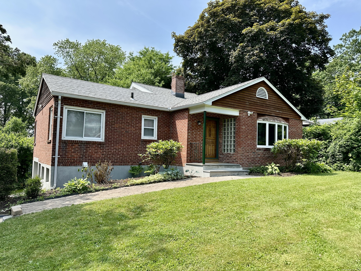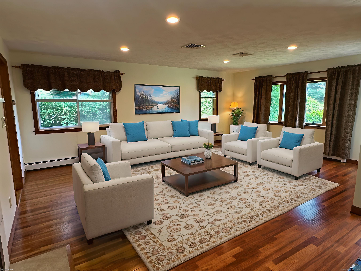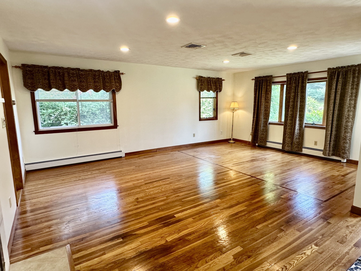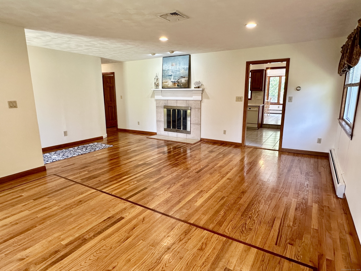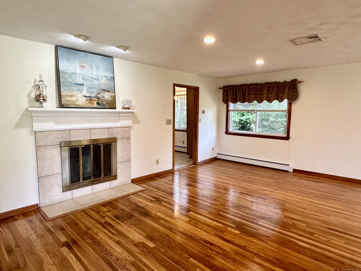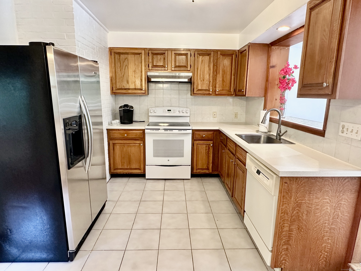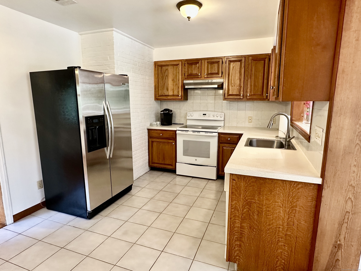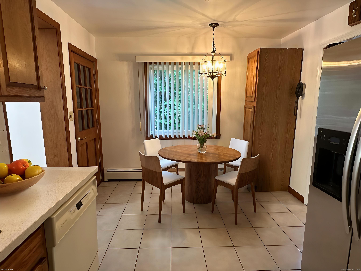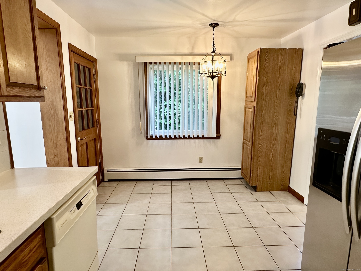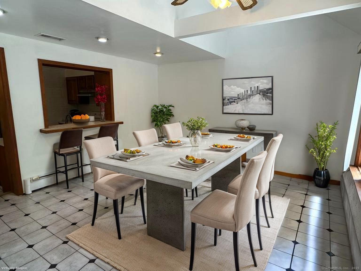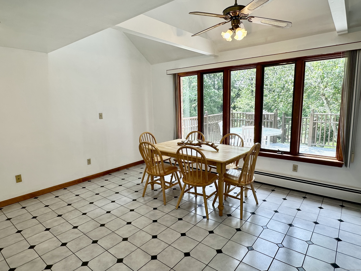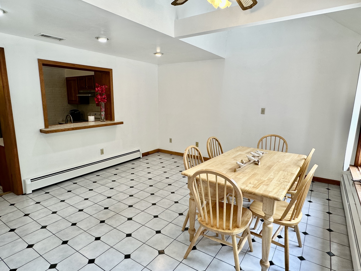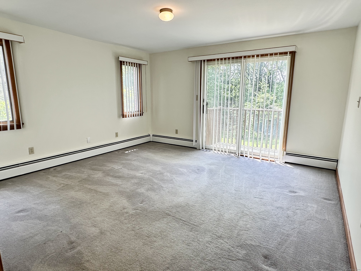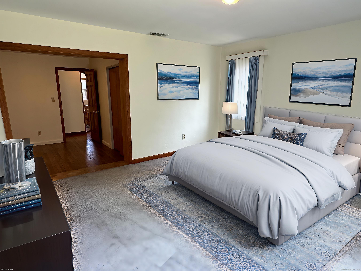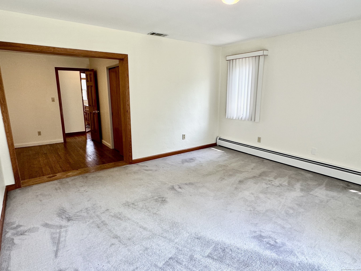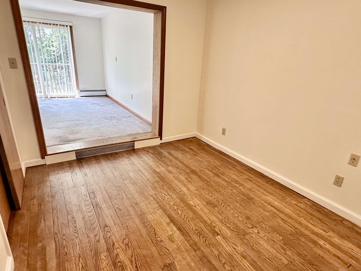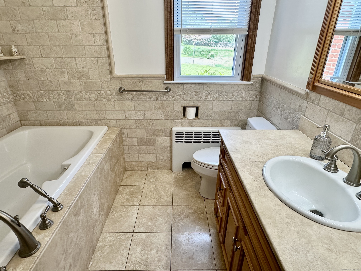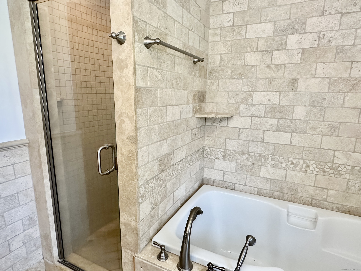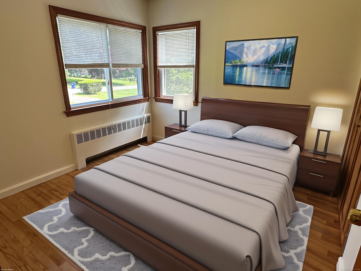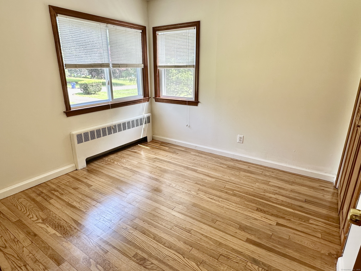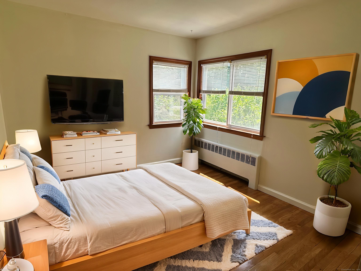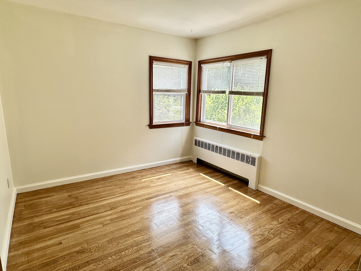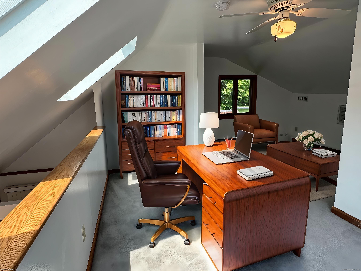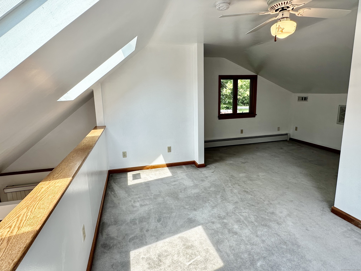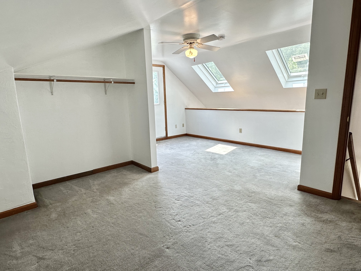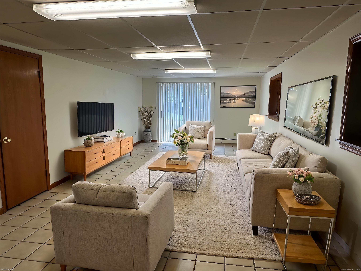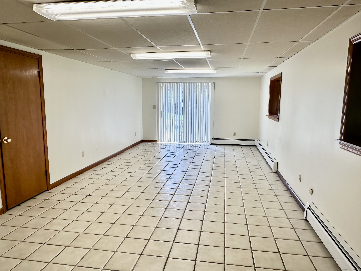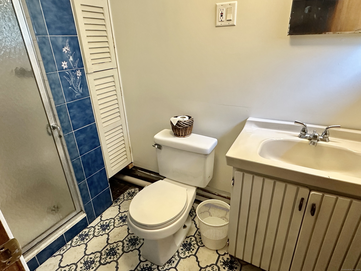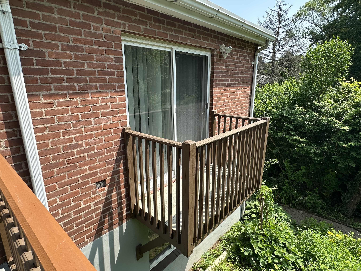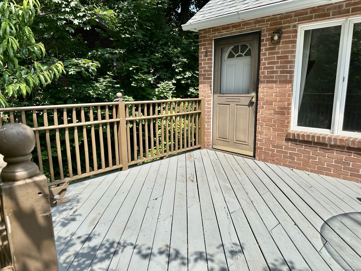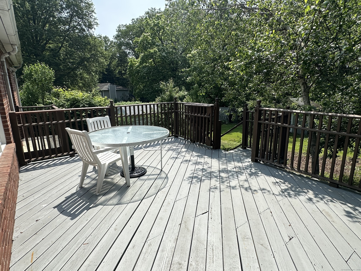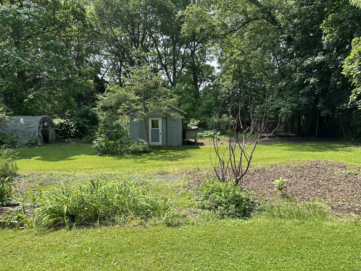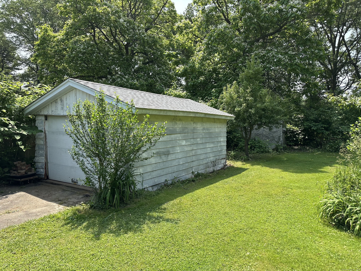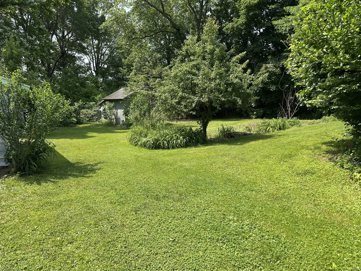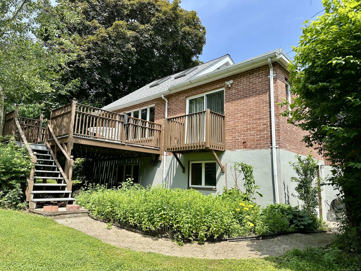More about this Property
If you are interested in more information or having a tour of this property with an experienced agent, please fill out this quick form and we will get back to you!
846 Sawmill Road, West Haven CT 06516
Current Price: $460,000
 3 beds
3 beds  2 baths
2 baths  1912 sq. ft
1912 sq. ft
Last Update: 8/4/2025
Property Type: Single Family For Sale
This lovingly maintained solid brick home is full of surprises, offering space, flexibility, and charm at every turn. Step into the expansive living room where a cozy fireplace invites quiet evenings or lively gatherings. The oversized primary suite is a true retreat, complete with a versatile entry area perfect for a dressing room, reading nook, or personal sanctuary. The remodeled spa-like bath features a jacuzzi tub and separate stall shower to meet every need. The eat-in kitchen flows seamlessly into a flexible space ideal for dining or first-floor entertaining. Upstairs, a sunlit loft offers the perfect setup for remote work, creative pursuits, or a peaceful lounge area. Downstairs, the walk-out lower level is brimming with potential-multiple rooms ready to be customized into an in-law suite, guest quarters, or recreation space. Outdoors, the oversized yard is a gardeners dream-organically cultivated for years with fruits, vegetables, and even chickens for fresh eggs. An additional garage, shed, and generous land open the door to endless hobbies, storage, or expansion. Conveniently located near highways, Tweed Airport, the train station, schools, beaches, shopping and entertainment-this home is a commuters dream retreat with room to live, grow, and create.
GPS friendly
MLS #: 24102988
Style: Ranch
Color: Brick
Total Rooms:
Bedrooms: 3
Bathrooms: 2
Acres: 0.72
Year Built: 1930 (Public Records)
New Construction: No/Resale
Home Warranty Offered:
Property Tax: $8,428
Zoning: R1
Mil Rate:
Assessed Value: $256,410
Potential Short Sale:
Square Footage: Estimated HEATED Sq.Ft. above grade is 1912; below grade sq feet total is ; total sq ft is 1912
| Appliances Incl.: | Oven/Range,Refrigerator,Dishwasher |
| Laundry Location & Info: | Lower Level |
| Fireplaces: | 1 |
| Basement Desc.: | Full,Heated,Fully Finished,Interior Access,Walk-out,Liveable Space |
| Exterior Siding: | Brick |
| Exterior Features: | Shed,Deck,Garden Area,Kennel |
| Foundation: | Concrete |
| Roof: | Asphalt Shingle |
| Parking Spaces: | 2 |
| Garage/Parking Type: | Detached Garage,Under House Garage |
| Swimming Pool: | 0 |
| Waterfront Feat.: | Not Applicable |
| Lot Description: | Lightly Wooded |
| Nearby Amenities: | Commuter Bus,Medical Facilities,Public Rec Facilities,Public Transportation,Shopping/Mall |
| Occupied: | Owner |
Hot Water System
Heat Type:
Fueled By: Hot Water.
Cooling: Ceiling Fans,Central Air
Fuel Tank Location:
Water Service: Private Well
Sewage System: Public Sewer Connected
Elementary: Per Board of Ed
Intermediate:
Middle:
High School: West Haven
Current List Price: $460,000
Original List Price: $460,000
DOM: 47
Listing Date: 6/18/2025
Last Updated: 7/10/2025 11:13:00 AM
List Agent Name: Marc Seigel
List Office Name: RE/MAX RISE
