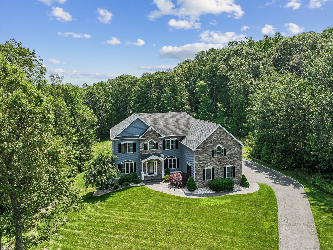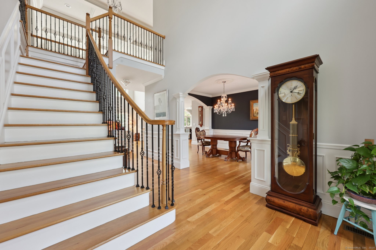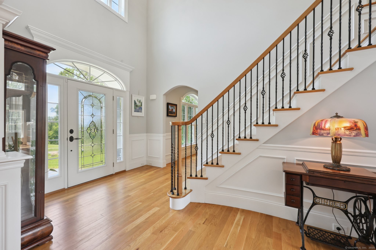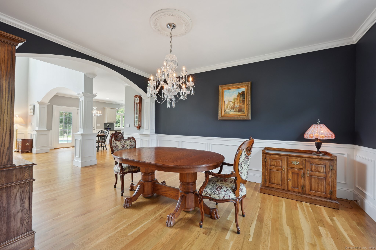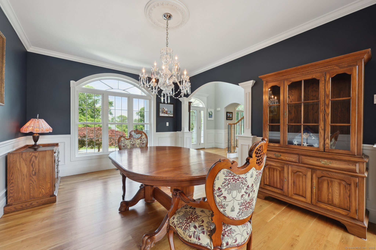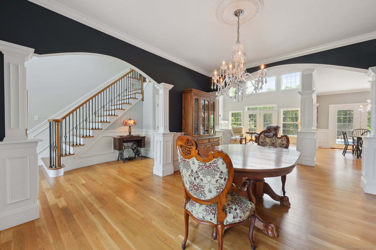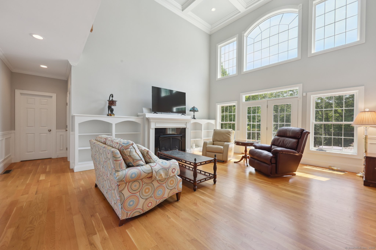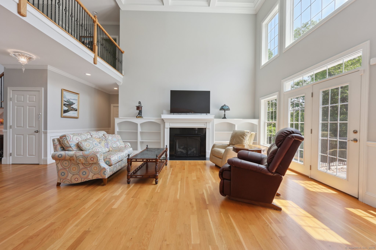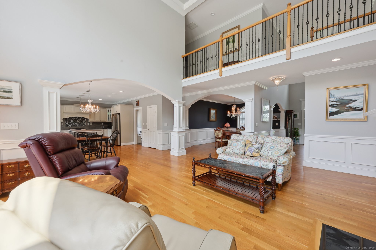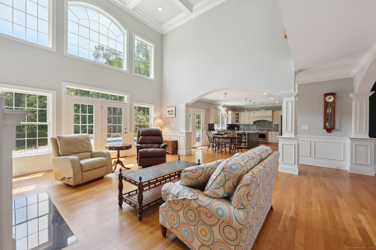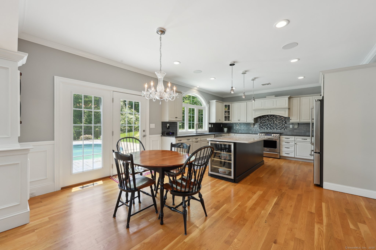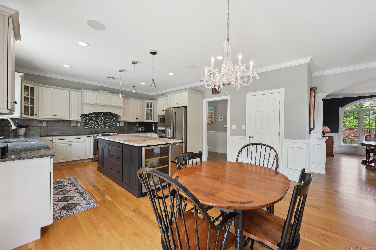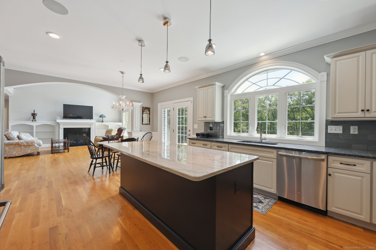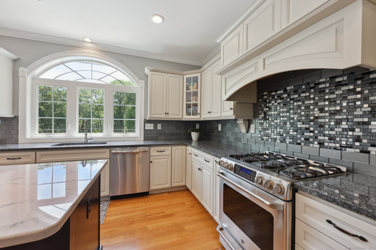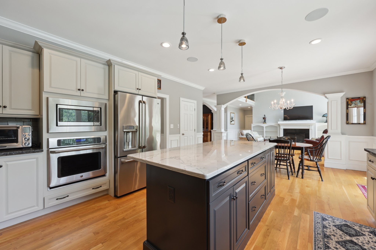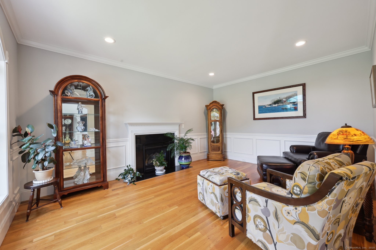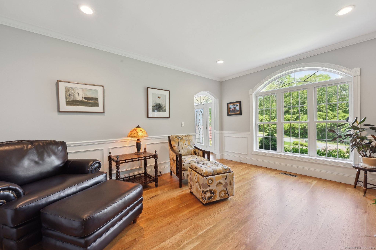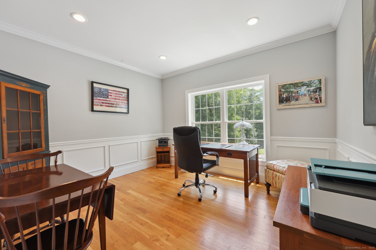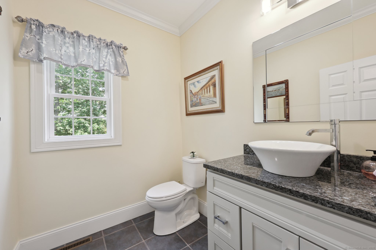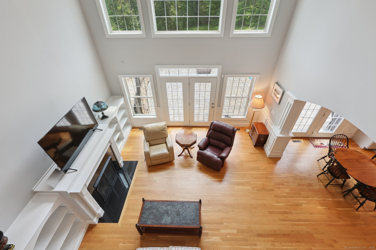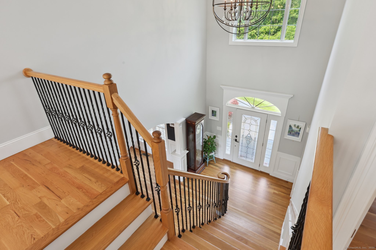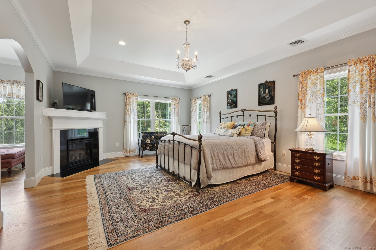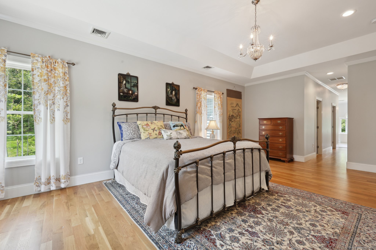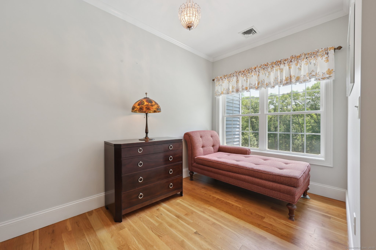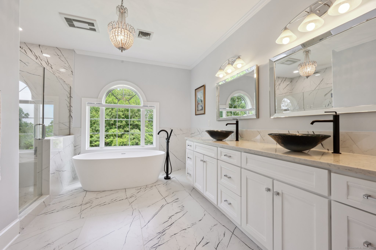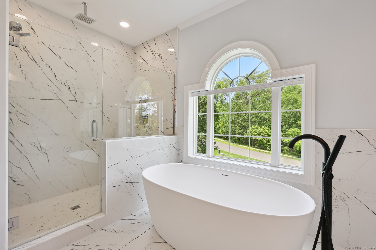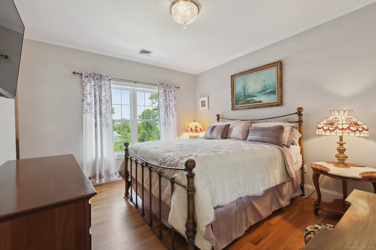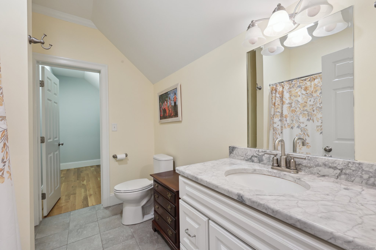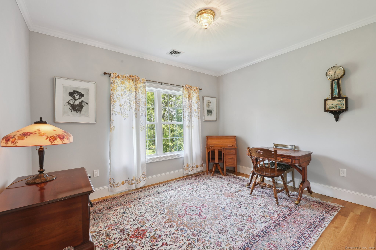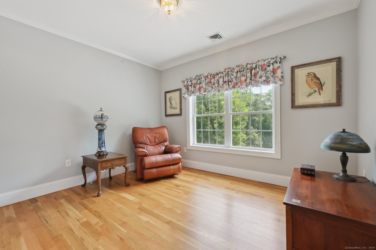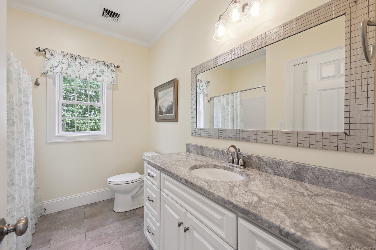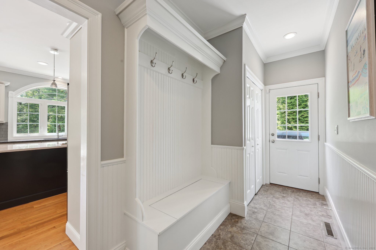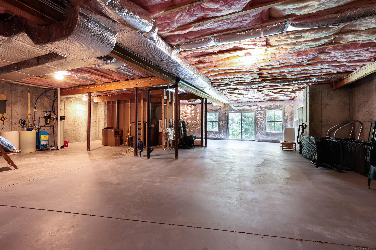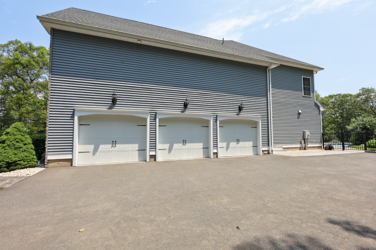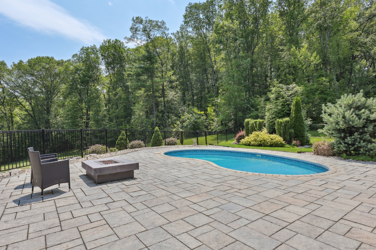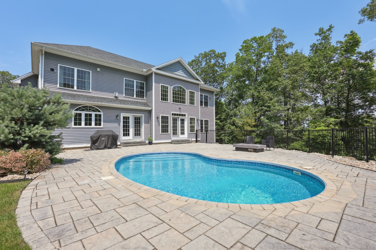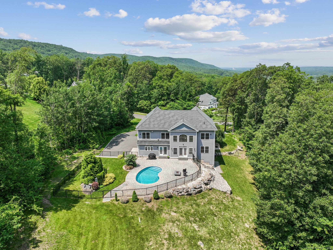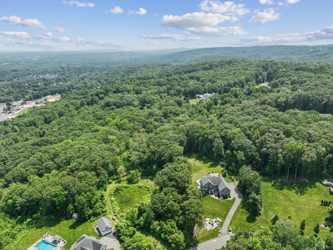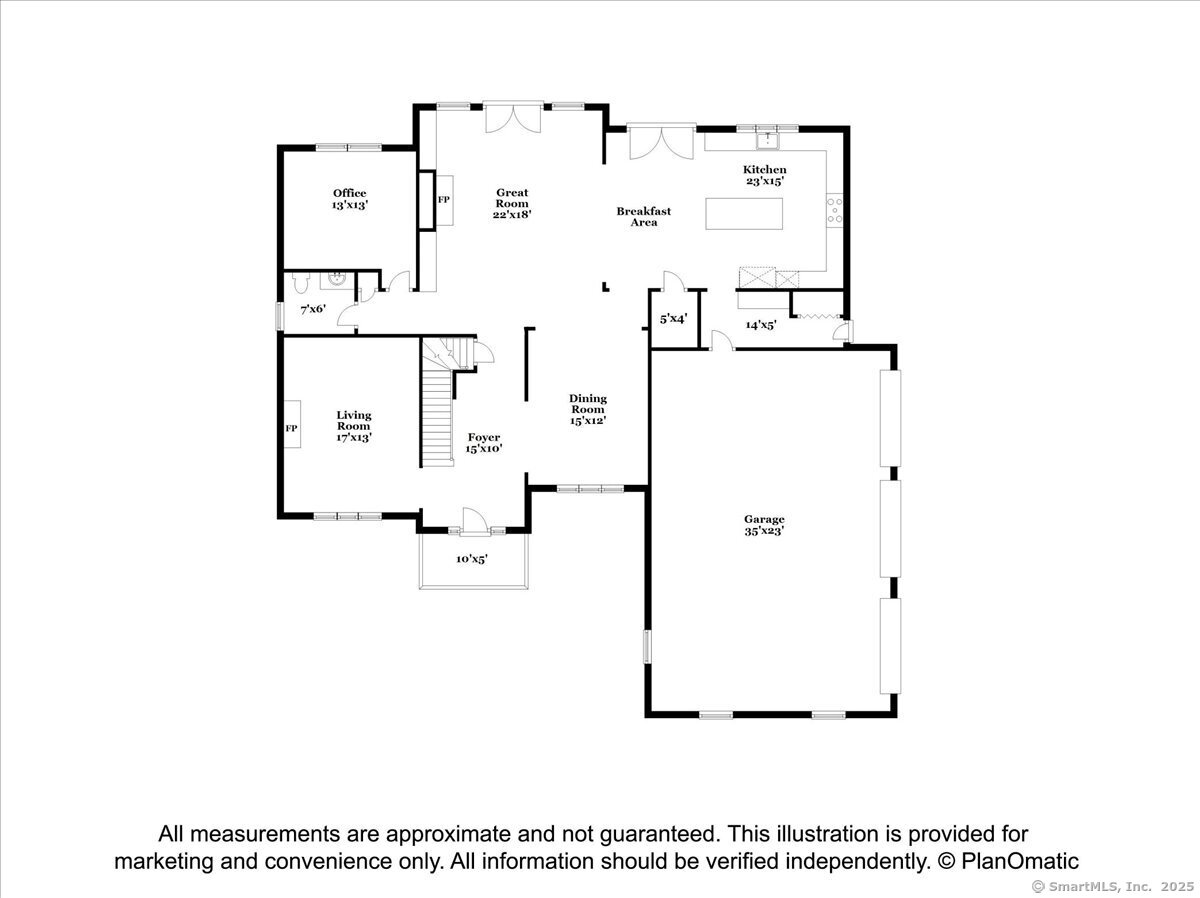More about this Property
If you are interested in more information or having a tour of this property with an experienced agent, please fill out this quick form and we will get back to you!
110 Laurelwood Drive, Southington CT 06479
Current Price: $949,900
 4 beds
4 beds  4 baths
4 baths  3757 sq. ft
3757 sq. ft
Last Update: 6/26/2025
Property Type: Single Family For Sale
Welcome to Laurelwood Estates, one of Southingtons most coveted neighborhoods. This like-new custom colonial by Lovley Development showcases the award-winning Huntleigh floor plan and offers 3,757 SF of beautifully refined living space with 4 bedrooms, 3.5 baths, and a layout designed for comfort and entertaining. Enter the grand foyer that leads to a 2-story fireplaced great room with coffered ceiling, built-ins, and oversized windows. The open-concept kitchen offers a quartzite island, double ovens, and walk-in pantry, and flows seamlessly into the sun-filled dinette and formal dining room. French doors lead to a private backyard retreat with heated in-ground pool, firepit, and tranquil wooded views. A formal fireplaced living room, private office, half bath, and mudroom complete the main level. Upstairs, youll find the dreamy primary suite boasting a sitting room, fireplace, dual walk-in closets, and renovated spa bath with stunning tiled shower, freestanding stone tub, and double-sink vanity. Three additional bedrooms include one en-suite and two with a shared full bath, plus a convenient laundry room. Notable features include 9 ceilings throughout, crown molding and French paneling details, Baccarat and Waterford lighting, a 3-car garage, walkout basement, irrigation system, and over $100K in recent updates - refinished hardwood floors, new washer/dryer, stone landscaping, and more! Situated on 2.79 private acres in an enclave of executive homes. A must-see!
Mt Vernon to Winding Ridge to Laurelwood
MLS #: 24102982
Style: Colonial
Color:
Total Rooms:
Bedrooms: 4
Bathrooms: 4
Acres: 2.79
Year Built: 2014 (Public Records)
New Construction: No/Resale
Home Warranty Offered:
Property Tax: $16,859
Zoning: R-80
Mil Rate:
Assessed Value: $536,240
Potential Short Sale:
Square Footage: Estimated HEATED Sq.Ft. above grade is 3757; below grade sq feet total is ; total sq ft is 3757
| Appliances Incl.: | Gas Range,Wall Oven,Microwave,Refrigerator,Dishwasher,Washer,Dryer,Wine Chiller |
| Laundry Location & Info: | Upper Level |
| Fireplaces: | 3 |
| Basement Desc.: | Full,Full With Walk-Out |
| Exterior Siding: | Vinyl Siding |
| Exterior Features: | Patio |
| Foundation: | Concrete |
| Roof: | Asphalt Shingle |
| Parking Spaces: | 3 |
| Garage/Parking Type: | Attached Garage |
| Swimming Pool: | 1 |
| Waterfront Feat.: | Not Applicable |
| Lot Description: | Sloping Lot |
| Nearby Amenities: | Golf Course,Health Club,Library,Medical Facilities,Playground/Tot Lot,Public Rec Facilities,Shopping/Mall,Tennis Courts |
| Occupied: | Owner |
Hot Water System
Heat Type:
Fueled By: Hot Air.
Cooling: Central Air
Fuel Tank Location: In Ground
Water Service: Private Well
Sewage System: Septic
Elementary: Zaya A Oshana
Intermediate:
Middle: John F. Kennedy Middle School
High School: Southington
Current List Price: $949,900
Original List Price: $949,900
DOM: 1
Listing Date: 6/10/2025
Last Updated: 6/23/2025 4:08:44 PM
Expected Active Date: 6/14/2025
List Agent Name: Renee Meuse Lovley
List Office Name: Century 21 AllPoints Realty
