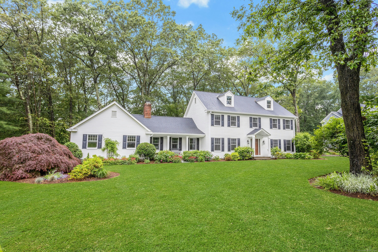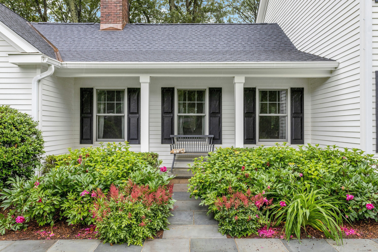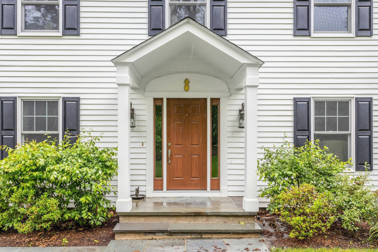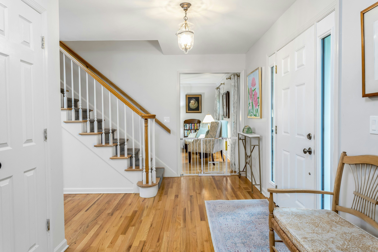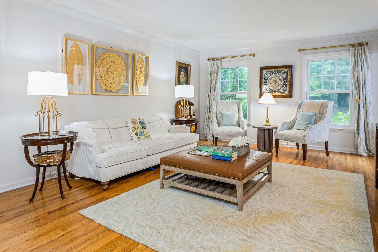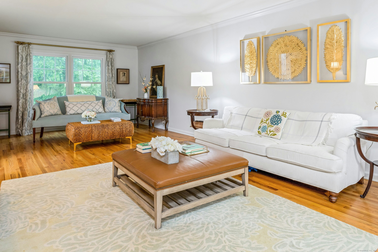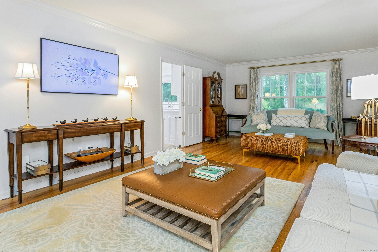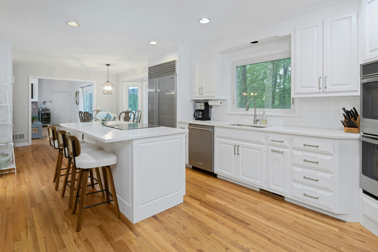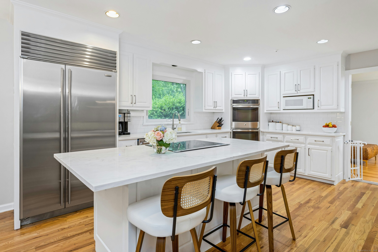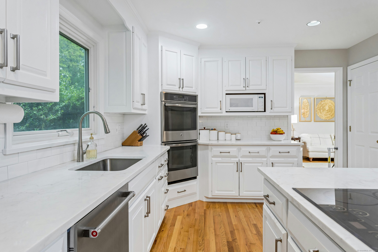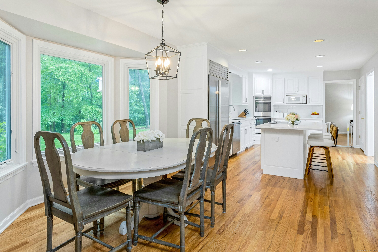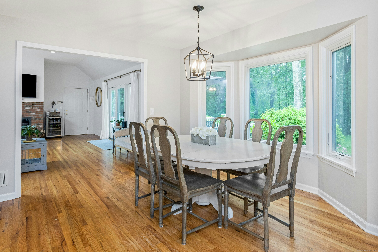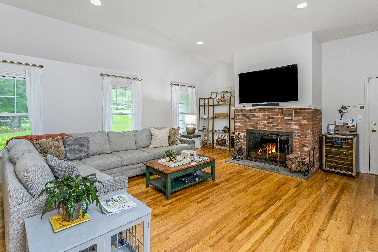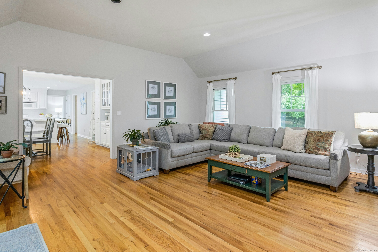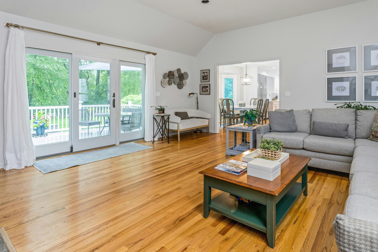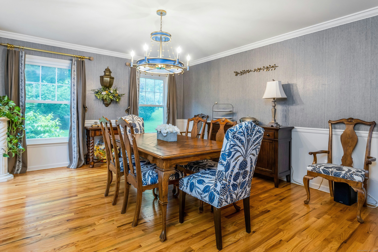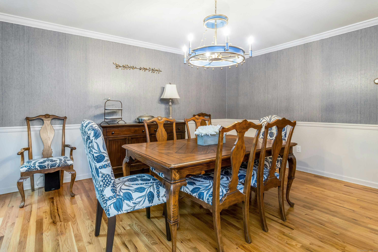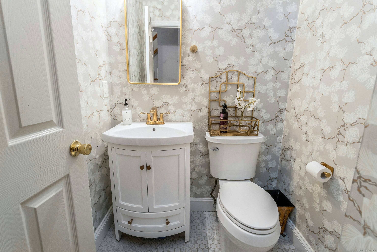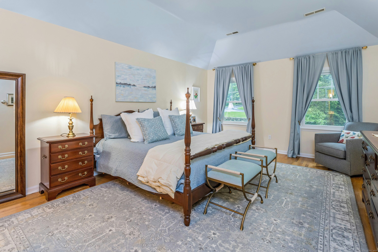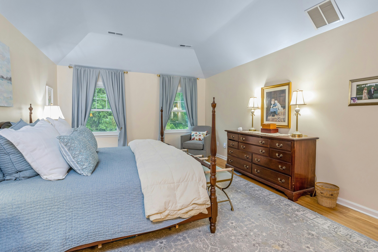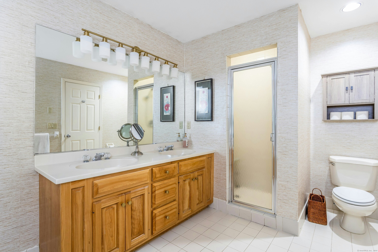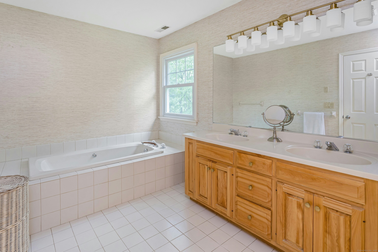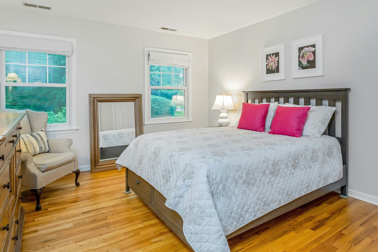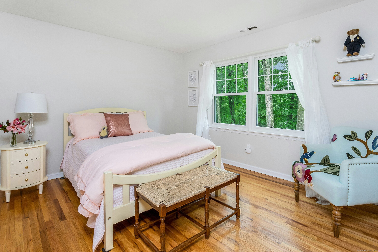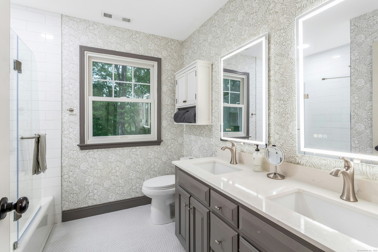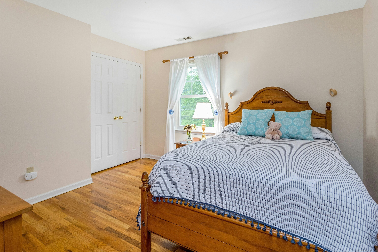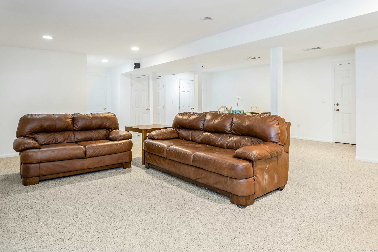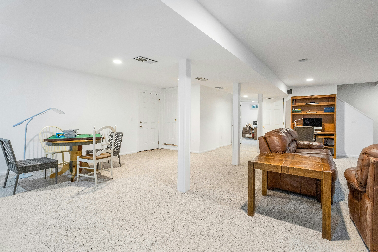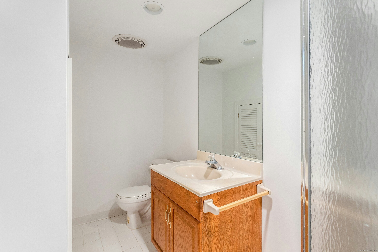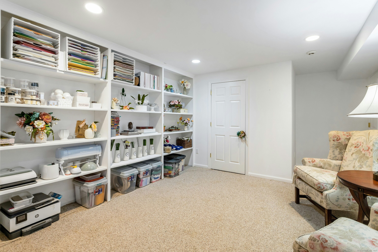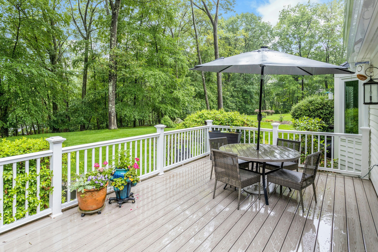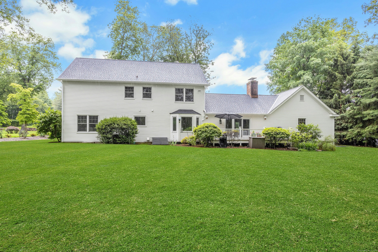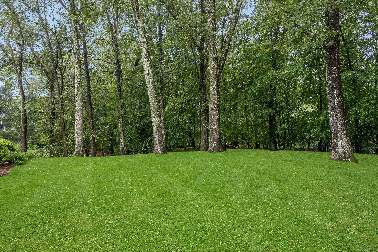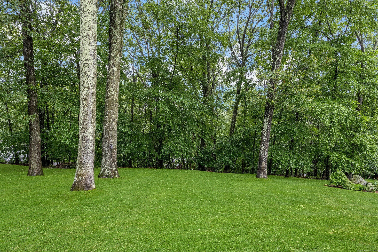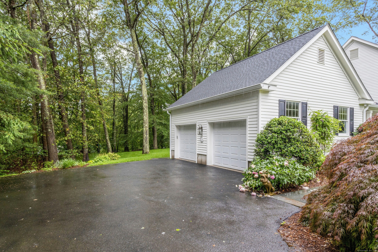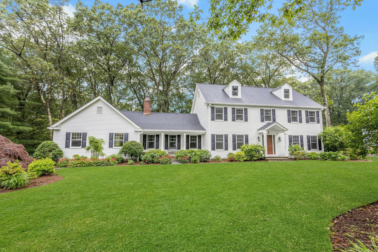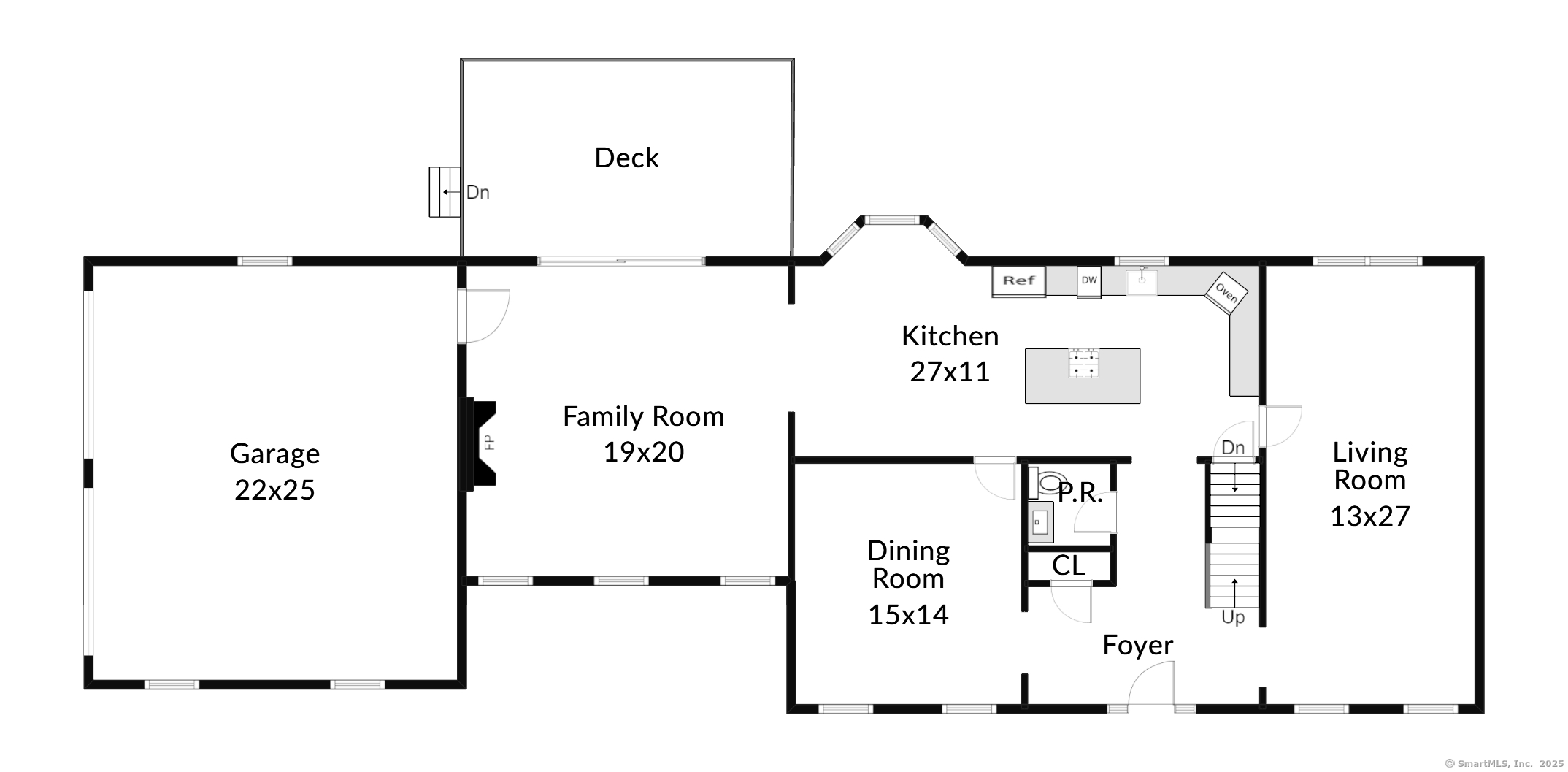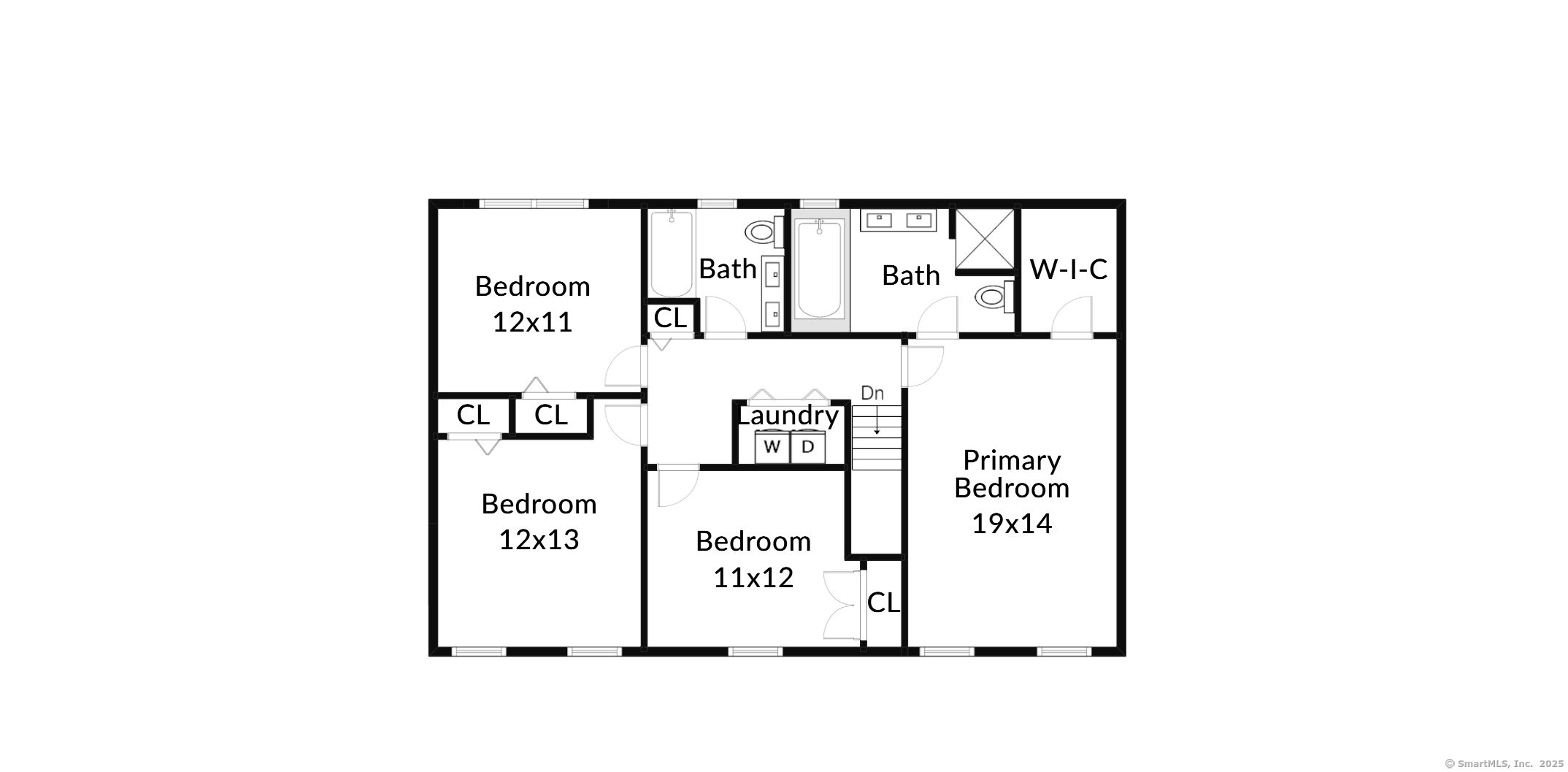More about this Property
If you are interested in more information or having a tour of this property with an experienced agent, please fill out this quick form and we will get back to you!
180 South Davenport Farm Lane, Stamford CT 06903
Current Price: $1,299,999
 4 beds
4 beds  4 baths
4 baths  3888 sq. ft
3888 sq. ft
Last Update: 6/23/2025
Property Type: Single Family For Sale
Welcome to Davenport Farm - the premier enclave in North Stamford, where timeless New England charm meets modern living. Nestled on a quiet cul-de-sac within one of Stamfords most desirable private associations, this stylish 4-bedroom home offers the perfect blend of privacy, space, and comfort. This classic Colonial features a front to back formal living room and an elegant dining room with timeless wainscoting. The updated eat-in kitchen boasts quartz countertops and a large island with seating, seamlessly flowing into a spacious family room with vaulted ceilings and abundant natural light. With easy outdoor access to a spacious deck to overlook the beautifully landscaped, private yard-this home is perfect for entertaining inside and out. The spacious primary suite with vaulted ceiling includes a large bath and walk-in closet, while three additional bedrooms share a generously sized renovated hall bath. The huge finished lower level with full bath provides flexible space for a home office, gym, guest bedroom and playroom. Outside, the private yard is beautifully landscaped with perennials-offering the perfect setting for both playtime and pup. 2 car attached garage. Just a few minutes to quaint New Canaan downtown and bustling Stamford. Beach rights.
Association dues are annual.
Davenport Ridge to Davenport Farm Lane West to Davenport Farm Lane South
MLS #: 24102977
Style: Colonial
Color: white
Total Rooms:
Bedrooms: 4
Bathrooms: 4
Acres: 1.04
Year Built: 1993 (Public Records)
New Construction: No/Resale
Home Warranty Offered:
Property Tax: $17,473
Zoning: R1
Mil Rate:
Assessed Value: $750,900
Potential Short Sale:
Square Footage: Estimated HEATED Sq.Ft. above grade is 3888; below grade sq feet total is ; total sq ft is 3888
| Appliances Incl.: | Electric Cooktop,Wall Oven,Microwave,Refrigerator,Freezer,Dishwasher,Washer,Dryer |
| Fireplaces: | 1 |
| Interior Features: | Auto Garage Door Opener,Open Floor Plan |
| Basement Desc.: | Full,Fully Finished |
| Exterior Siding: | Clapboard |
| Exterior Features: | Porch,Deck,Garden Area,Stone Wall |
| Foundation: | Concrete |
| Roof: | Asphalt Shingle |
| Parking Spaces: | 2 |
| Garage/Parking Type: | Attached Garage |
| Swimming Pool: | 0 |
| Waterfront Feat.: | Beach Rights |
| Lot Description: | On Cul-De-Sac |
| In Flood Zone: | 0 |
| Occupied: | Owner |
HOA Fee Amount 3160
HOA Fee Frequency: Annually
Association Amenities: .
Association Fee Includes:
Hot Water System
Heat Type:
Fueled By: Hot Air.
Cooling: Central Air
Fuel Tank Location: In Basement
Water Service: Private Well
Sewage System: Septic
Elementary: Davenport Ridge
Intermediate:
Middle: Turn of River
High School: Stamford
Current List Price: $1,299,999
Original List Price: $1,299,999
DOM: 10
Listing Date: 6/11/2025
Last Updated: 6/13/2025 4:05:03 AM
Expected Active Date: 6/13/2025
List Agent Name: Casey Lange
List Office Name: Compass Connecticut, LLC
