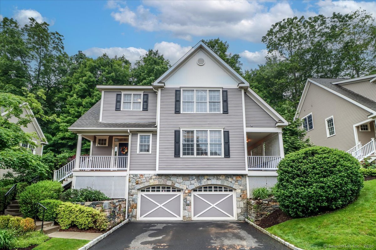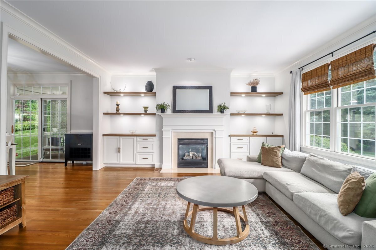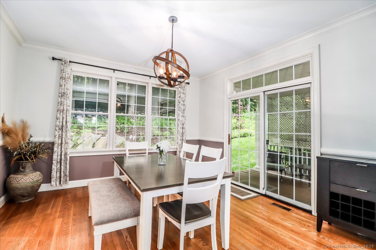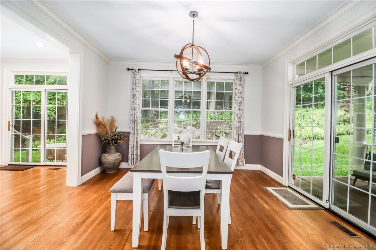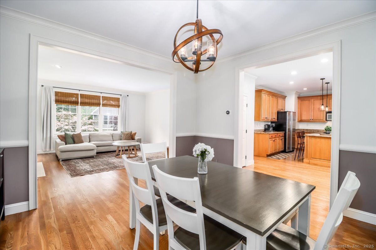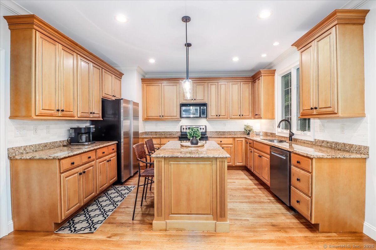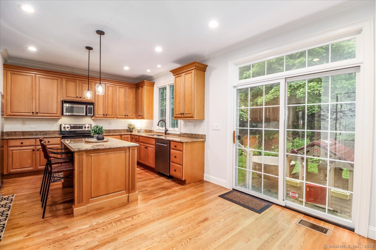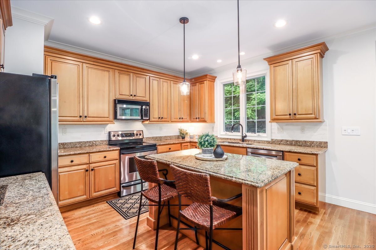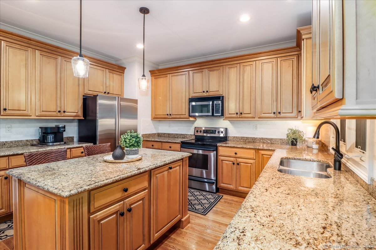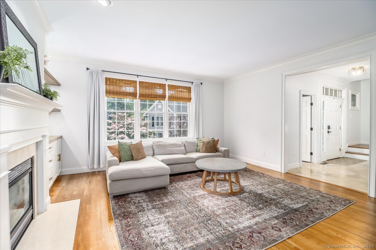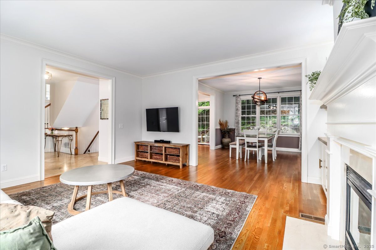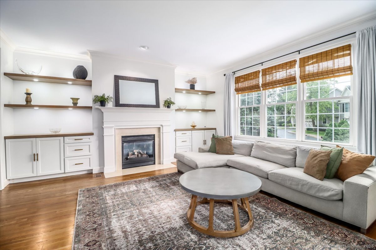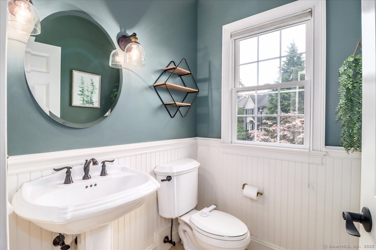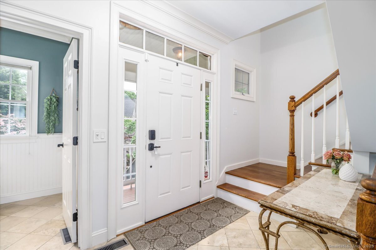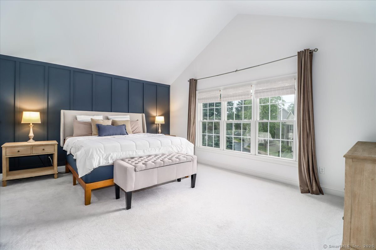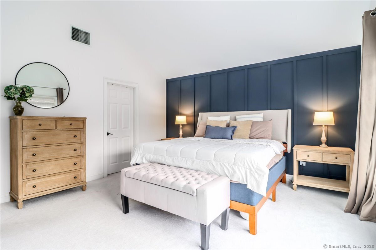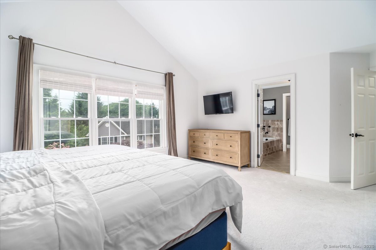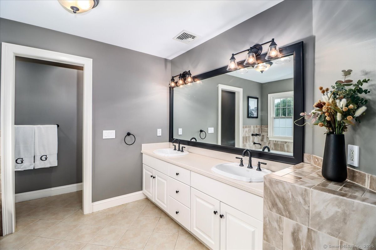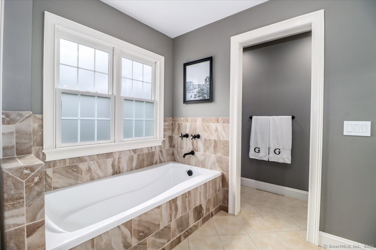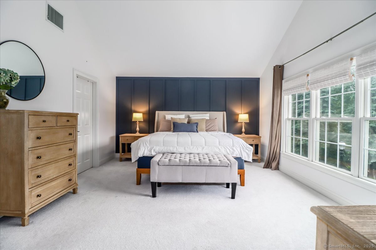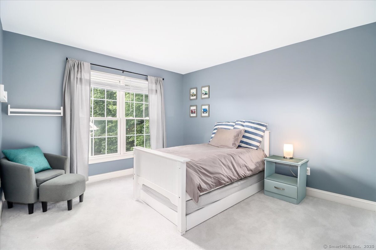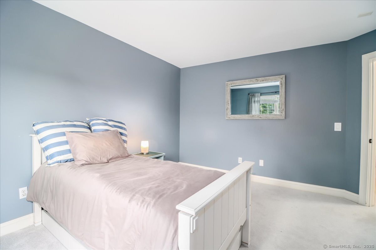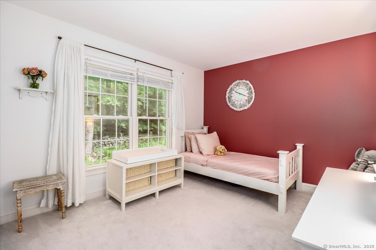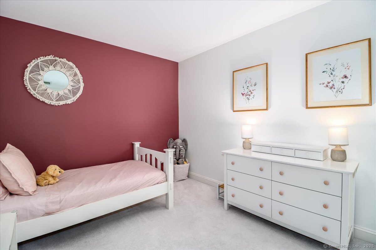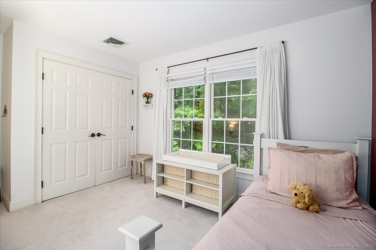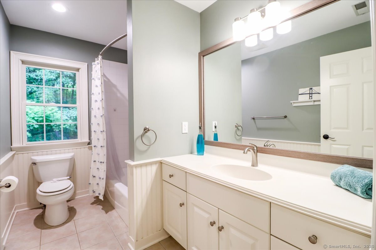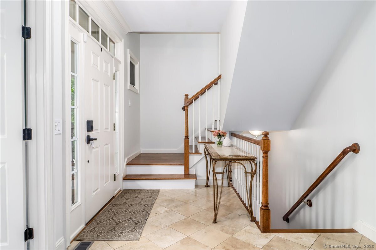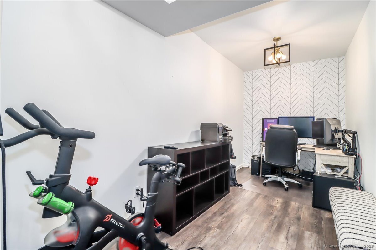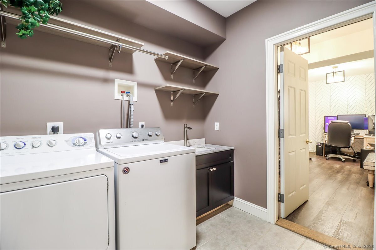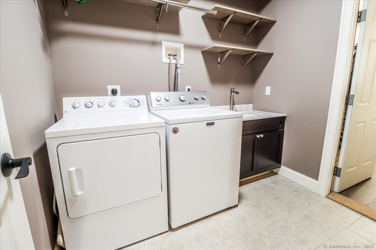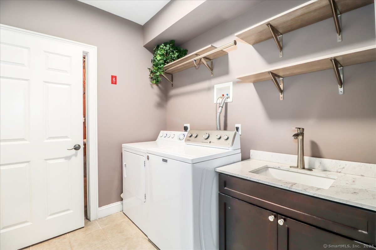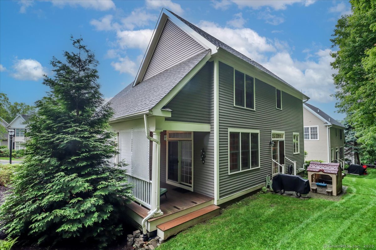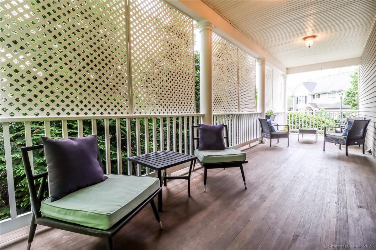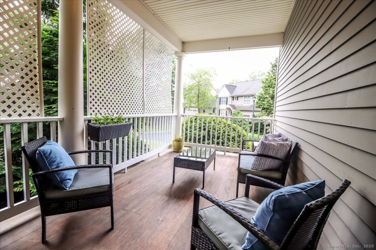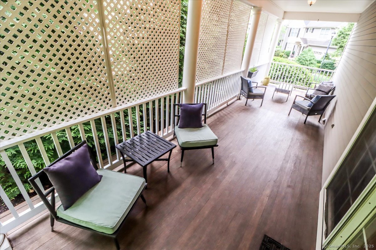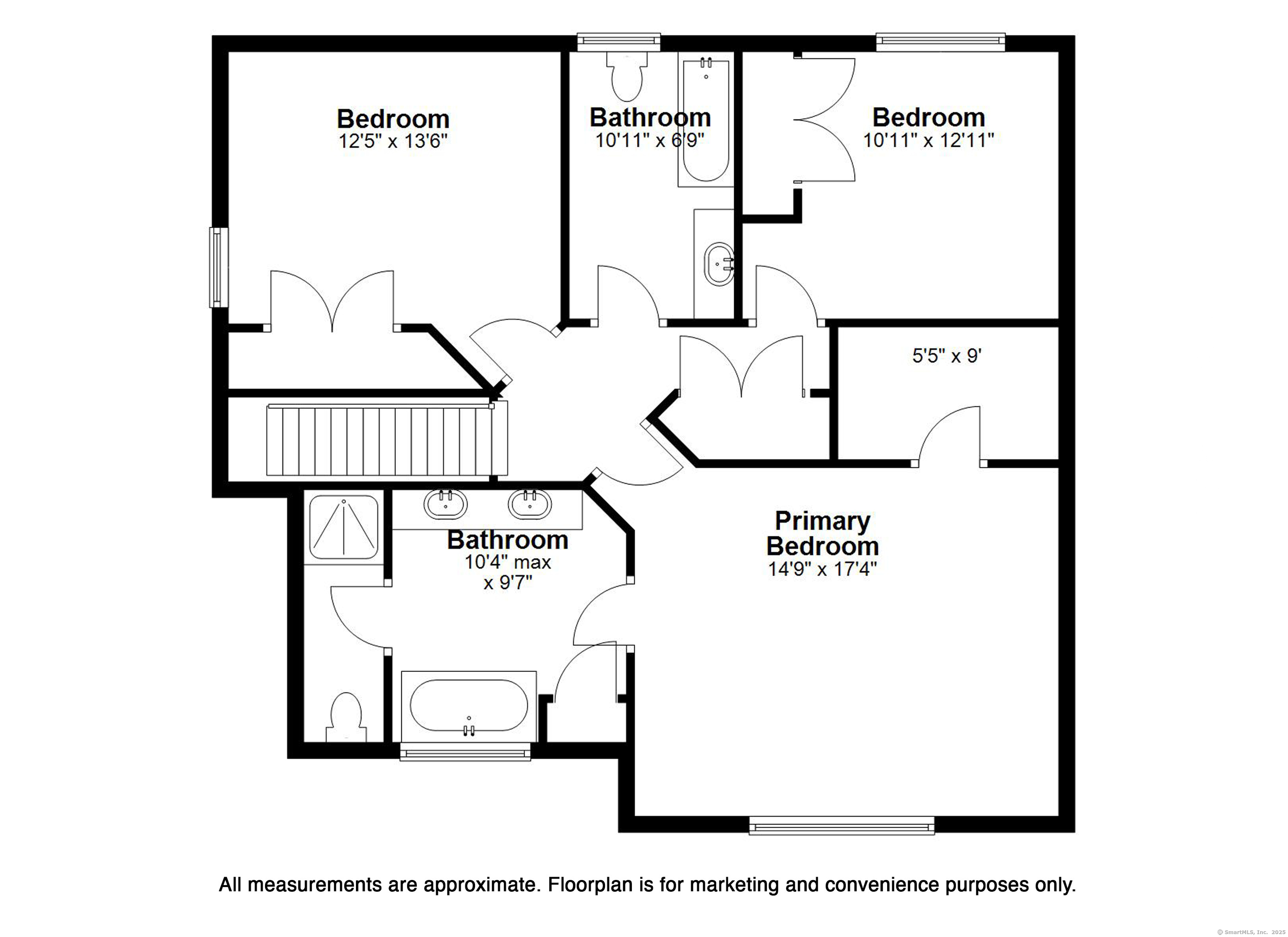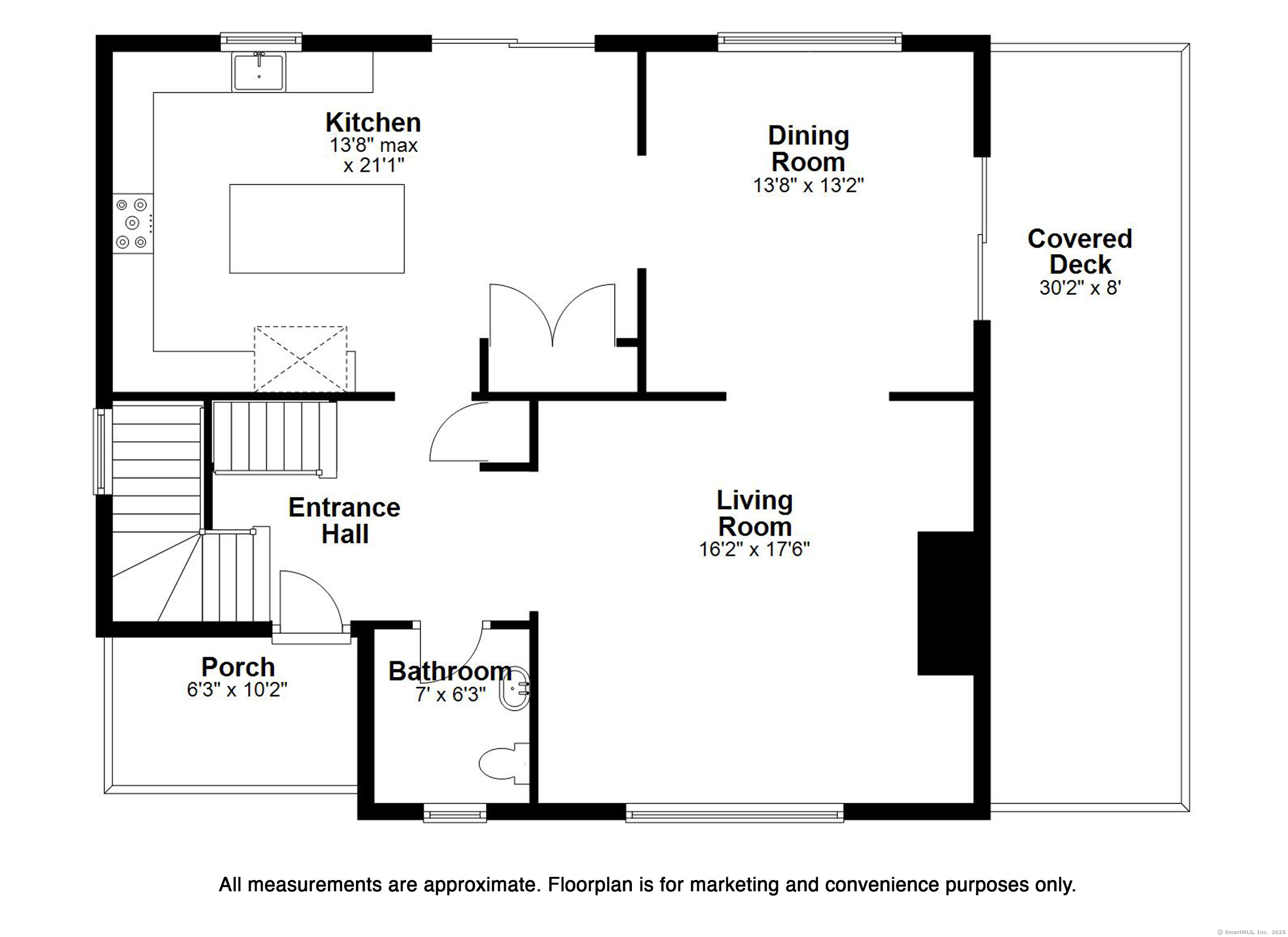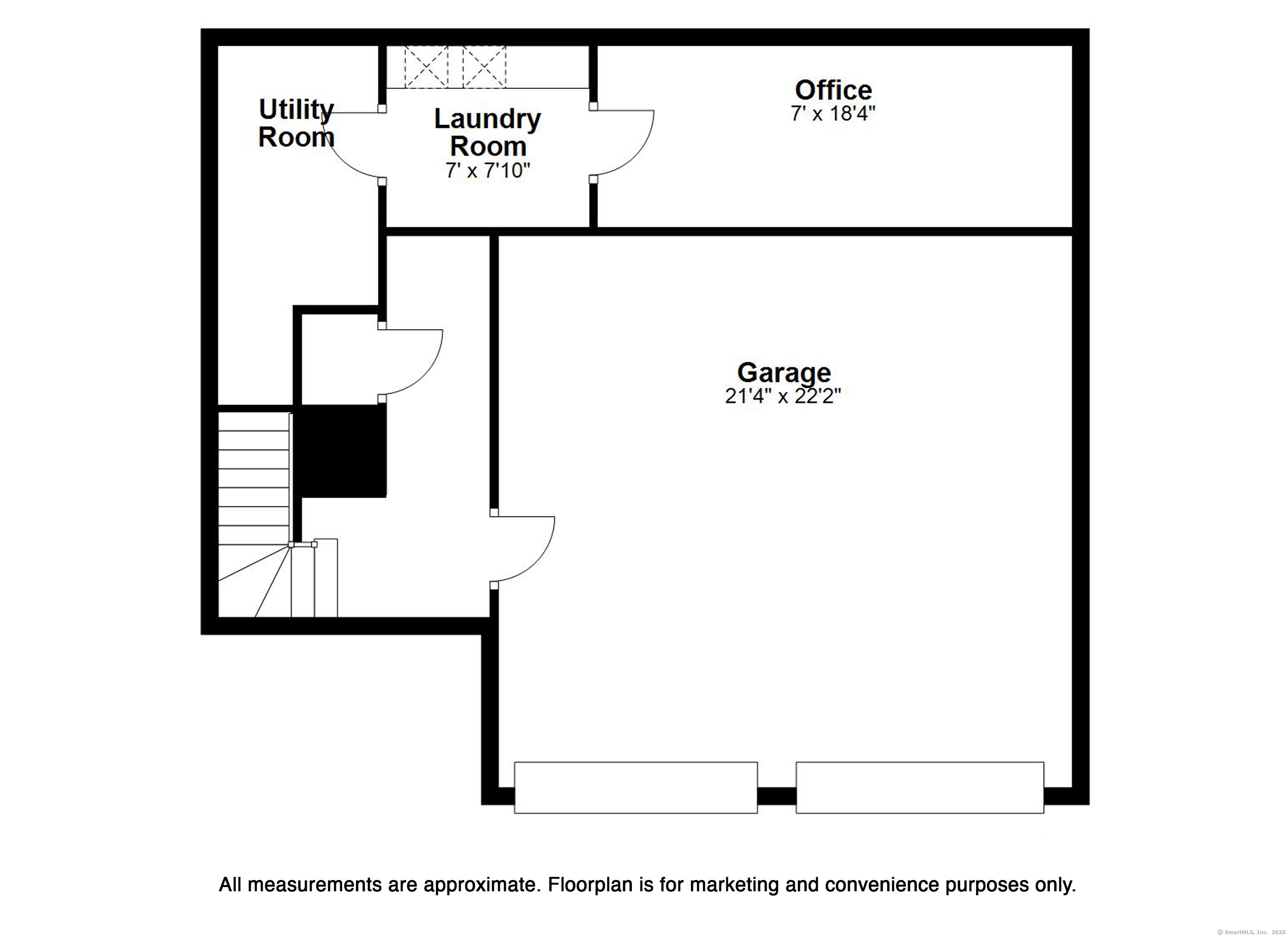More about this Property
If you are interested in more information or having a tour of this property with an experienced agent, please fill out this quick form and we will get back to you!
22 Woods Way, Redding CT 06896
Current Price: $895,000
 3 beds
3 beds  3 baths
3 baths  2022 sq. ft
2022 sq. ft
Last Update: 6/19/2025
Property Type: Single Family For Sale
Welcome to 22 Woods Way, a distinguished freestanding home in the highly sought-after Redding Woods community-an enclave of elegant residences built in. This home offers superb outdoor living, with a private side porch featuring rich mahogany Ipe decking and a rear patio that opens directly from the spacious eat-in kitchen-ideal for seamless indoor-outdoor entertaining. The foyers limestone flooring introduces a sophisticated interior filled with natural light from oversized windows and sliding glass doors. The kitchen is a chefs delight with granite countertops, honed marble backsplash, stainless steel appliances (including a new dishwasher), a large center island with seating and storage, new pendant lighting, a breakfast nook, and pantry space. The open layout connects the formal dining room to a gracious living room with a gas fireplace and decorative floating shelves. Upstairs, the vaulted-ceiling primary suite includes a walk-in closet and a fully updated bath with frameless glass shower doors. Two additional bedrooms and a full hall bath complete the second level. The lower level features a laundry room with utility sink, extra storage, a finished home office with luxury vinyl plank flooring, and a deep two-car garage. Recent upgrades include fresh exterior paint, updated lighting, bronze hardware, and a 5-year-old hot water heater. Close to Route 7, shopping, and top schools-this home offers comfort, style, and convenience.
GPS friendly.
MLS #: 24102976
Style: Colonial
Color:
Total Rooms:
Bedrooms: 3
Bathrooms: 3
Acres: 0
Year Built: 2000 (Public Records)
New Construction: No/Resale
Home Warranty Offered:
Property Tax: $10,414
Zoning: RV
Mil Rate:
Assessed Value: $362,600
Potential Short Sale:
Square Footage: Estimated HEATED Sq.Ft. above grade is 2022; below grade sq feet total is ; total sq ft is 2022
| Appliances Incl.: | Electric Cooktop,Microwave,Refrigerator,Dishwasher,Washer,Dryer |
| Laundry Location & Info: | Lower Level In Lower Level. Utility sink! |
| Fireplaces: | 1 |
| Basement Desc.: | Full,Storage,Garage Access,Interior Access,Partially Finished |
| Exterior Siding: | Vinyl Siding |
| Exterior Features: | Wrap Around Deck,Garden Area,Patio |
| Foundation: | Concrete |
| Roof: | Asphalt Shingle |
| Parking Spaces: | 2 |
| Garage/Parking Type: | Under House Garage |
| Swimming Pool: | 0 |
| Waterfront Feat.: | Not Applicable |
| Lot Description: | On Cul-De-Sac |
| Occupied: | Owner |
HOA Fee Amount 874
HOA Fee Frequency: Monthly
Association Amenities: .
Association Fee Includes:
Hot Water System
Heat Type:
Fueled By: Hot Air.
Cooling: Central Air
Fuel Tank Location: In Basement
Water Service: Public Water Connected
Sewage System: Public Sewer Connected
Elementary: Redding
Intermediate:
Middle:
High School: Joel Barlow
Current List Price: $895,000
Original List Price: $895,000
DOM: 7
Listing Date: 6/11/2025
Last Updated: 6/12/2025 2:04:31 AM
List Agent Name: Sandra Juliano
List Office Name: Berkshire Hathaway NE Prop.
