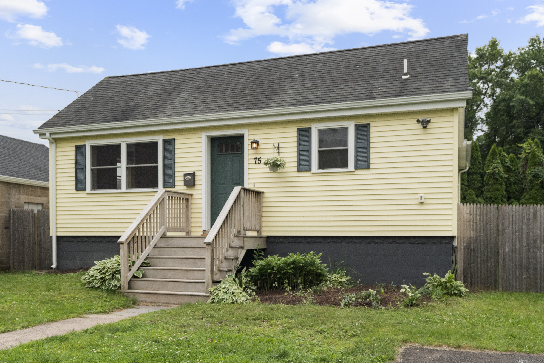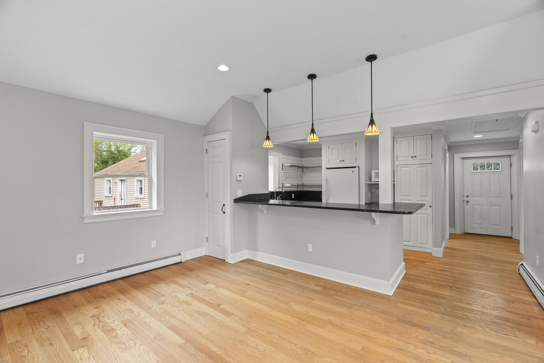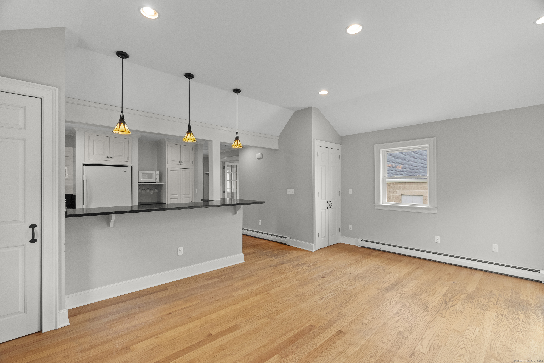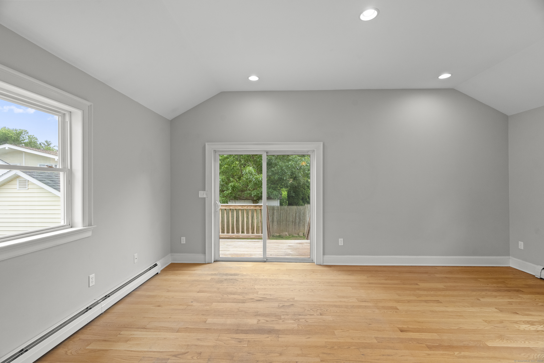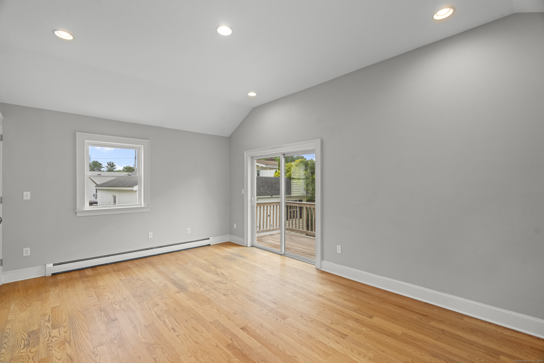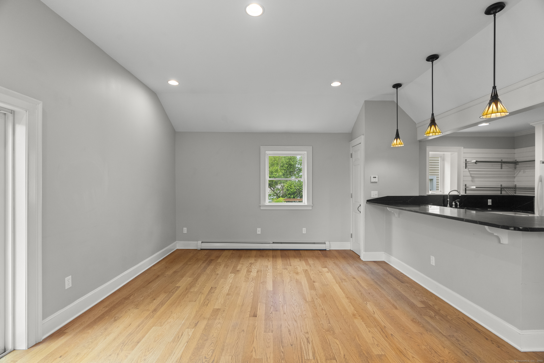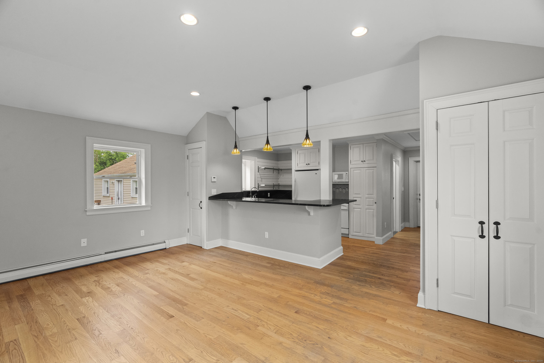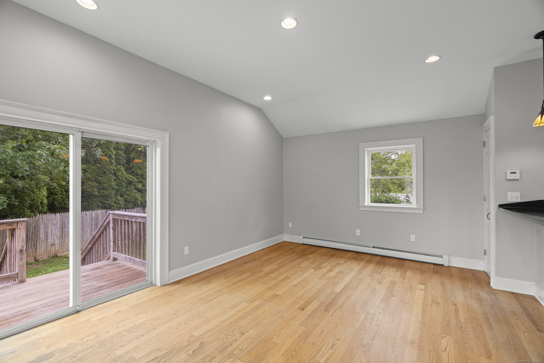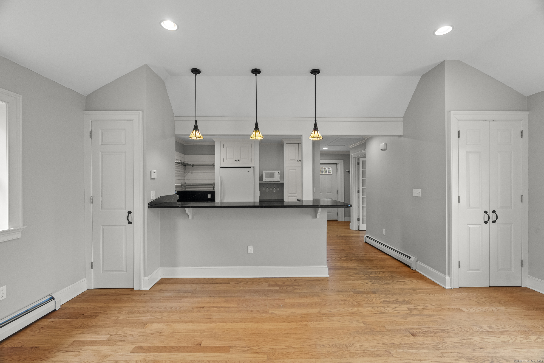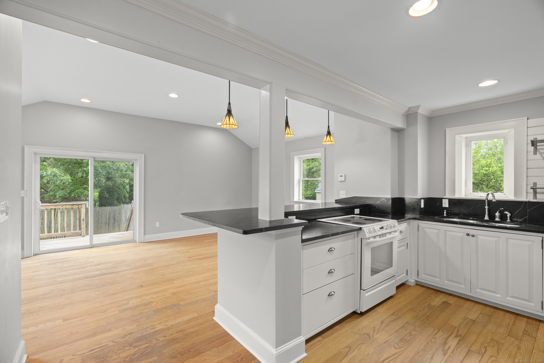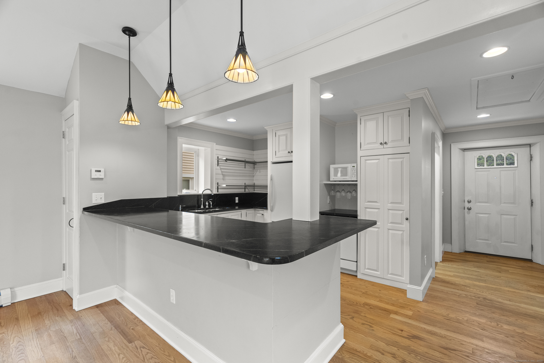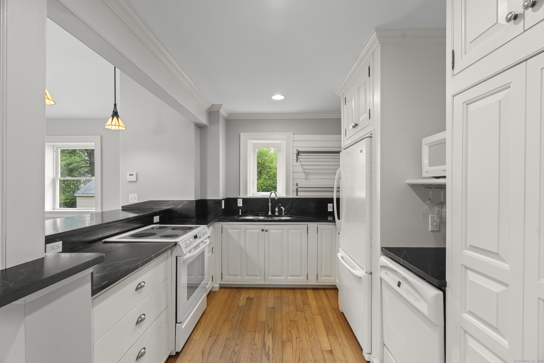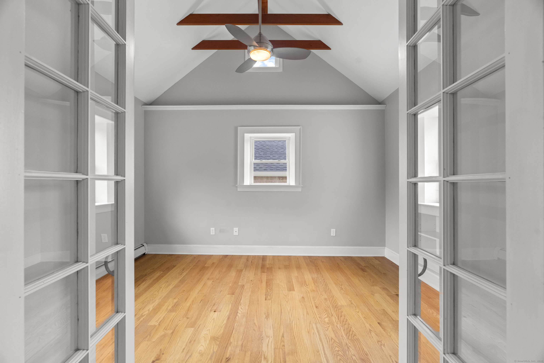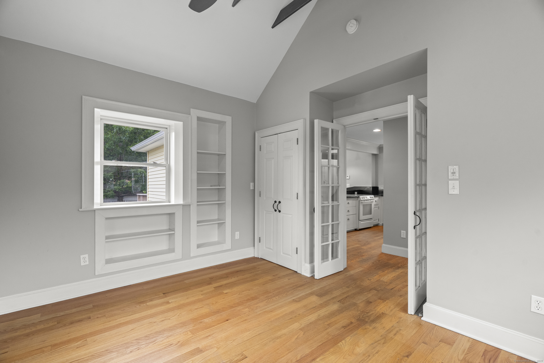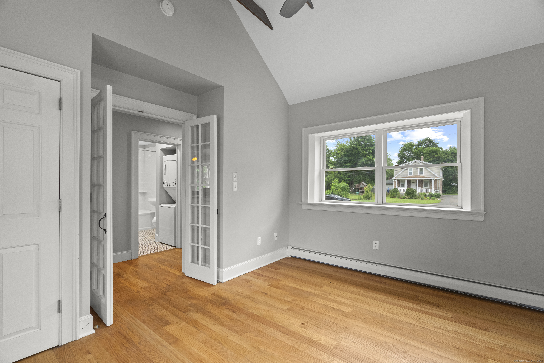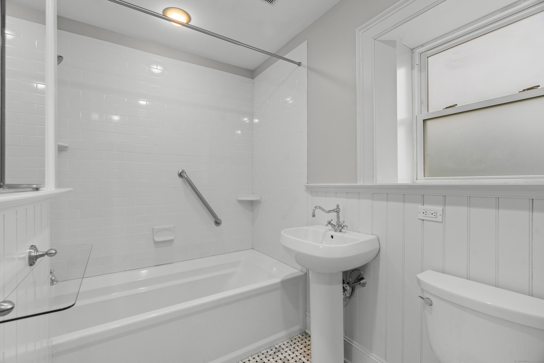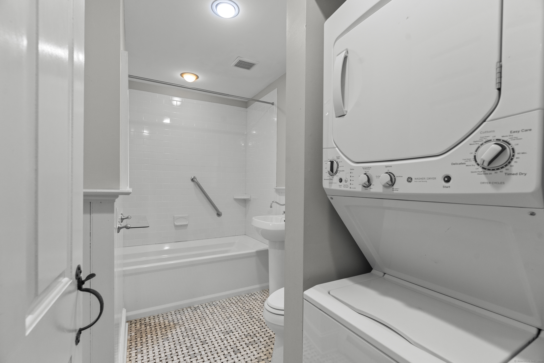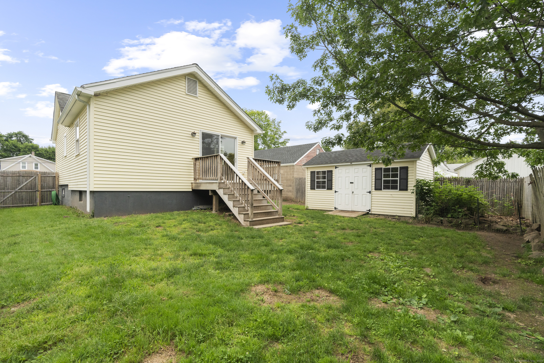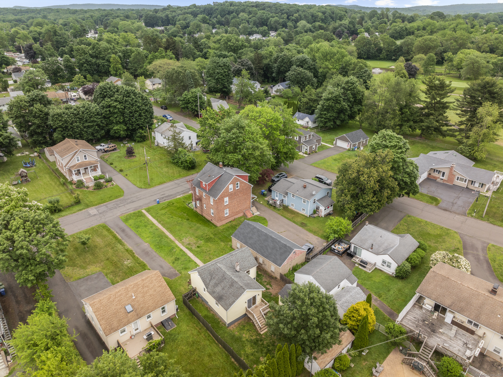More about this Property
If you are interested in more information or having a tour of this property with an experienced agent, please fill out this quick form and we will get back to you!
75 Harrison Avenue, Wallingford CT 06492
Current Price: $259,900
 1 beds
1 beds  1 baths
1 baths  800 sq. ft
800 sq. ft
Last Update: 6/25/2025
Property Type: Single Family For Sale
Discover unbelievable luxury in this craftsman-owned one-bedroom home, nestled in a quiet Wallingford neighborhood! Perfect for first-time buyers or anyone seeking easy, one-level living& steps from Wallingford Center. This approximately 800 square foot home boasts an open-concept living and dining area, filled with natural light and hardwood floors throughout. Enjoy outdoor living with sliders from the living room to a beautiful wood deck and private fenced backyard. The kitchen features soapstone countertops, bar-height seating, ample storage, white cabinetry, and a bottom-freezer refrigerator. Retreat to the spacious primary bedroom with vaulted ceilings, elegant true divided light French doors, custom woodworking, crown molding, and generous closet space. The large bathroom offers classic tile, Kohler fixtures, a 6-foot bathtub, and main-floor laundry. Extras include basement storage and proximity to the Merritt Parkway, I-91, for an easy commute to New Haven and Hartford. This easy-to-maintain home is a wonderful condo alternative, ideal for downsizers or those just starting out. Enjoy all the amenities Wallingford has to offer- this home is sure to go fast
Woodhouse Avenue to Harrison Avenue
MLS #: 24102975
Style: Ranch
Color: Yellow
Total Rooms:
Bedrooms: 1
Bathrooms: 1
Acres: 0.17
Year Built: 1954 (Public Records)
New Construction: No/Resale
Home Warranty Offered:
Property Tax: $4,062
Zoning: R18
Mil Rate:
Assessed Value: $132,500
Potential Short Sale:
Square Footage: Estimated HEATED Sq.Ft. above grade is 800; below grade sq feet total is ; total sq ft is 800
| Appliances Incl.: | Oven/Range,Microwave,Refrigerator,Dishwasher |
| Laundry Location & Info: | Main Level |
| Fireplaces: | 0 |
| Interior Features: | Cable - Available,Open Floor Plan |
| Basement Desc.: | Crawl Space,Full,Unfinished,Sump Pump,Storage,Hatchway Access |
| Exterior Siding: | Vinyl Siding |
| Exterior Features: | Deck,Gutters,Garden Area |
| Foundation: | Concrete |
| Roof: | Asphalt Shingle |
| Parking Spaces: | 0 |
| Driveway Type: | Private,Paved |
| Garage/Parking Type: | None,Driveway,Paved,Off Street Parking |
| Swimming Pool: | 0 |
| Waterfront Feat.: | Not Applicable |
| Lot Description: | Level Lot |
| Occupied: | Vacant |
Hot Water System
Heat Type:
Fueled By: Hot Water.
Cooling: None
Fuel Tank Location:
Water Service: Public Water Connected
Sewage System: Public Sewer In Street
Elementary: Per Board of Ed
Intermediate:
Middle:
High School: Per Board of Ed
Current List Price: $259,900
Original List Price: $259,900
DOM: 13
Listing Date: 6/12/2025
Last Updated: 6/19/2025 12:08:07 PM
List Agent Name: John Hill
List Office Name: Seabury Hill REALTORS
