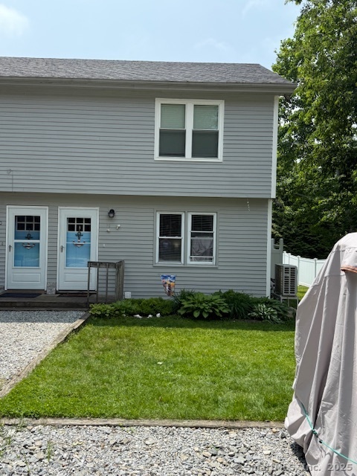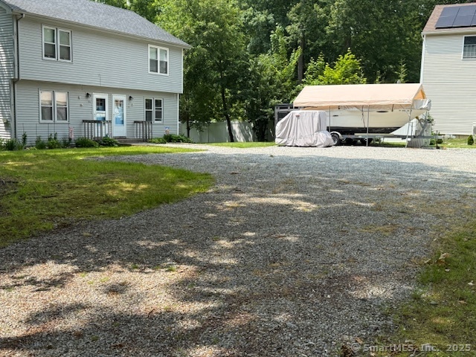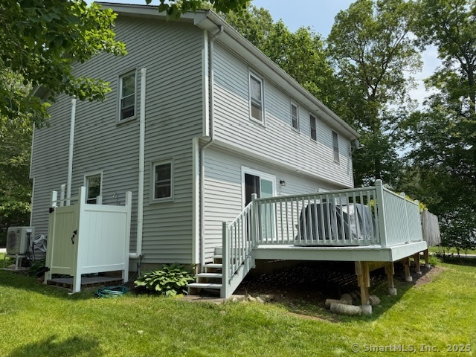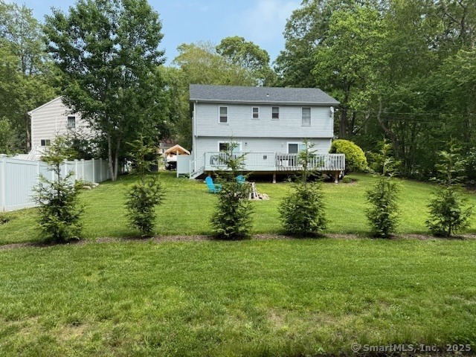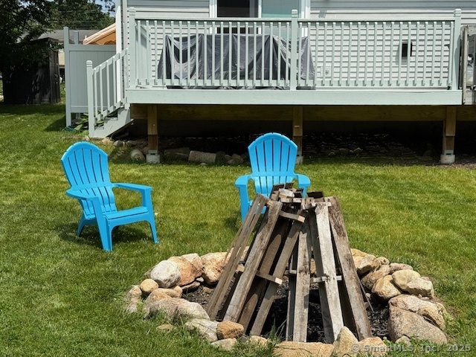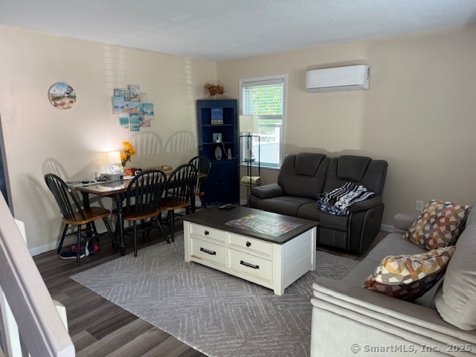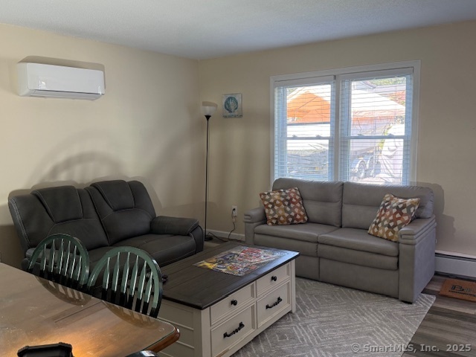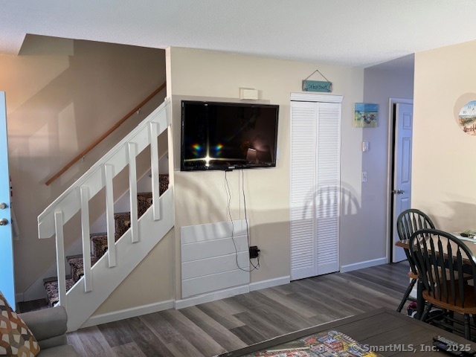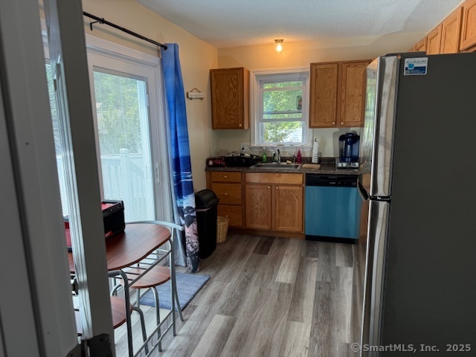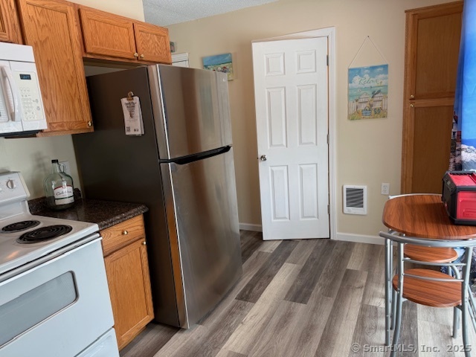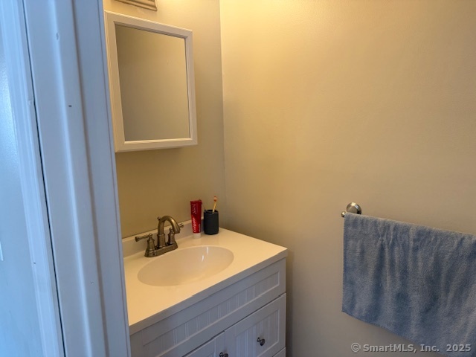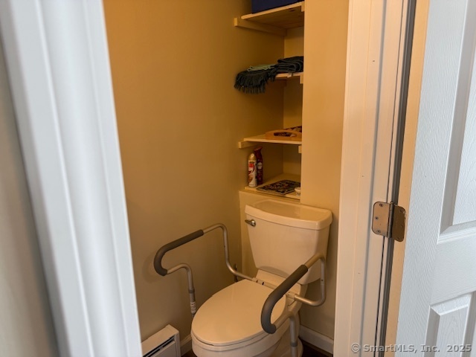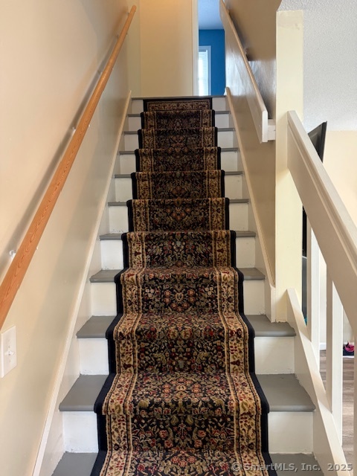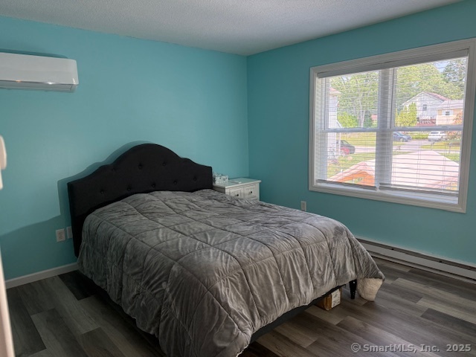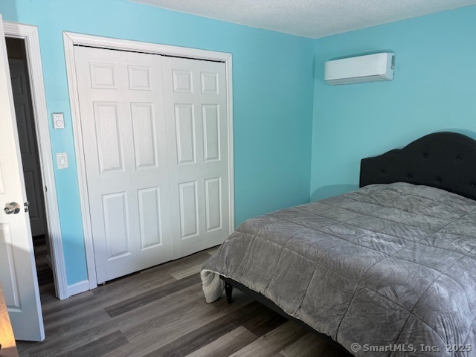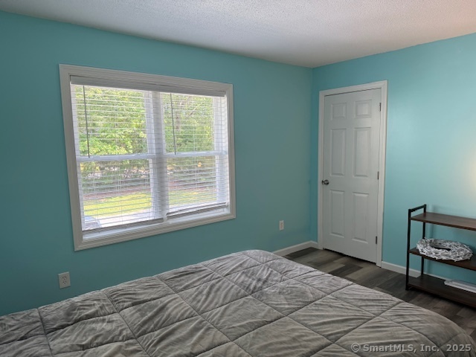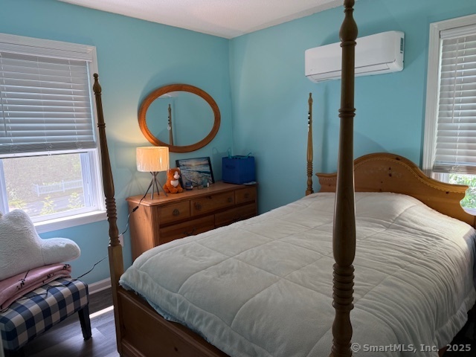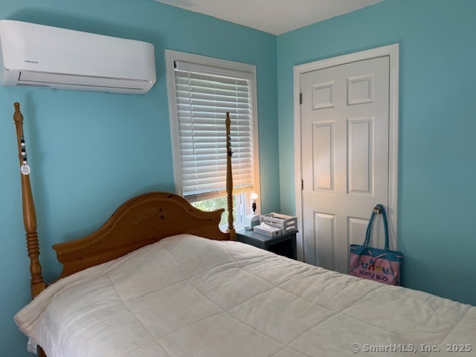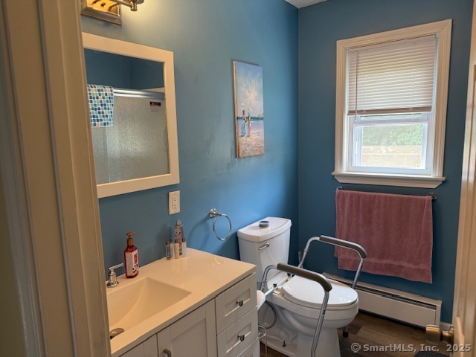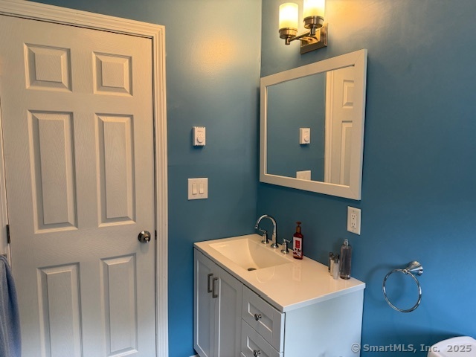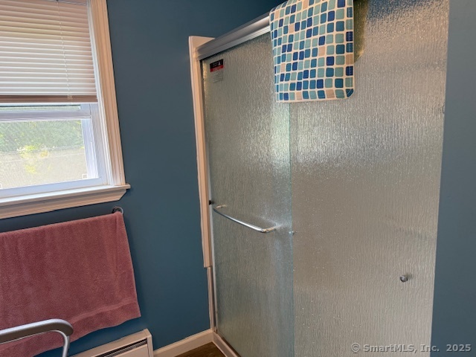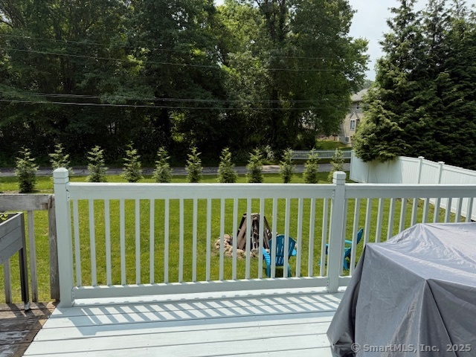More about this Property
If you are interested in more information or having a tour of this property with an experienced agent, please fill out this quick form and we will get back to you!
92 Laurelwood Drive, East Lyme CT 06357
Current Price: $299,900
 2 beds
2 beds  2 baths
2 baths  882 sq. ft
882 sq. ft
Last Update: 6/26/2025
Property Type: Condo/Co-Op For Sale
Welcome to this spacious move in ready and updated 2-bedroom, 1.5-bathroom townhouse on one of the largest lots in Giants Neck Heights Association. Large parking area to accommodate guests or even a boat. Some of updates include Mr. Cool min-splits, new water heater, remodeled bathrooms, waterproof plank flooring throughout, new refrigerator, dishwasher and deck. Enjoy your private beach, launch your kayak or canoe from the private launch, hiking trails, tennis, bocce ball and a playground. Five minute drive to Niantic Bay Boardwalk, shops, dining, and Rocky Neck State Park. Wash up in your outdoor shower after a day at the beach, have a picnic on your deck, roast marshmallows on your firepit, play games in your large yard, take a golf cart ride or go for a walk on the quiet streets of Giants Neck Heights. There is also a clubhouse with activities and music that can also be rented. If you want to use it as an investment property it is in a perfect location for a short term summer rental, Academic rental, or year round rental.
Exit 72 (Rocky Neck State Park) off I-95, at traffic light, left onto RT 156, first traffic light, right onto Giants Neck Rd., left onto Dell Ln.. Bear left at stop sign onto Parkview Drive. House is on the left at the end of Parkview Drive.
MLS #: 24102971
Style: Townhouse
Color: Grey
Total Rooms:
Bedrooms: 2
Bathrooms: 2
Acres: 0
Year Built: 1985 (Public Records)
New Construction: No/Resale
Home Warranty Offered:
Property Tax: $4,781
Zoning: R10
Mil Rate:
Assessed Value: $181,440
Potential Short Sale:
Square Footage: Estimated HEATED Sq.Ft. above grade is 882; below grade sq feet total is ; total sq ft is 882
| Appliances Incl.: | Oven/Range,Microwave,Refrigerator,Dishwasher,Washer,Electric Dryer |
| Laundry Location & Info: | Lower Level |
| Fireplaces: | 0 |
| Energy Features: | Storm Doors,Thermopane Windows |
| Interior Features: | Cable - Available |
| Energy Features: | Storm Doors,Thermopane Windows |
| Basement Desc.: | Crawl Space |
| Exterior Siding: | Cedar |
| Exterior Features: | Shed,Deck |
| Parking Spaces: | 0 |
| Garage/Parking Type: | None |
| Swimming Pool: | 0 |
| Waterfront Feat.: | Not Applicable |
| Lot Description: | Corner Lot,Level Lot |
| Nearby Amenities: | Shopping/Mall |
| In Flood Zone: | 0 |
| Occupied: | Owner |
HOA Fee Amount 125
HOA Fee Frequency: Monthly
Association Amenities: Basketball Court,Bocci Court,Club House,Guest Parking,Playground/Tot Lot,Tennis Courts.
Association Fee Includes:
Hot Water System
Heat Type:
Fueled By: Baseboard.
Cooling: Heat Pump
Fuel Tank Location:
Water Service: Public Water Connected
Sewage System: Public Sewer Connected
Elementary: Per Board of Ed
Intermediate:
Middle:
High School: Per Board of Ed
Current List Price: $299,900
Original List Price: $299,900
DOM: 12
Listing Date: 6/13/2025
Last Updated: 6/25/2025 7:04:10 PM
List Agent Name: Derek Greene
List Office Name: Derek Greene
