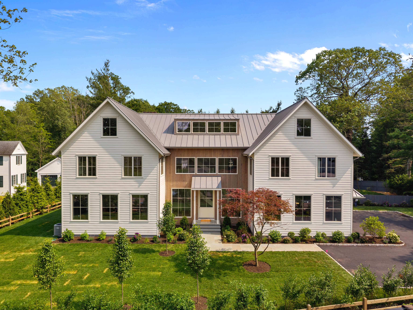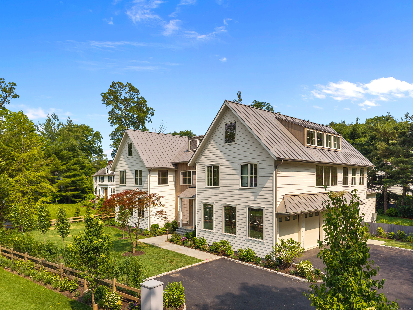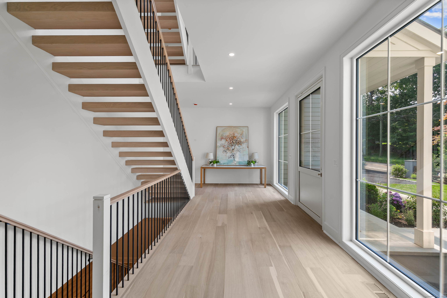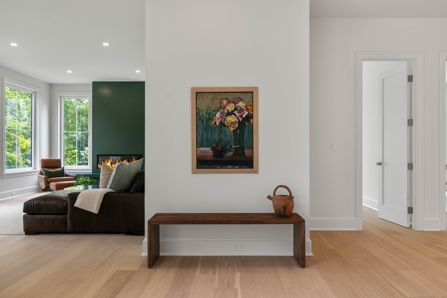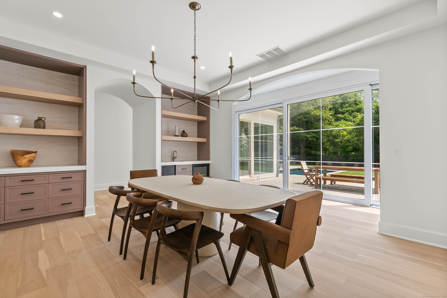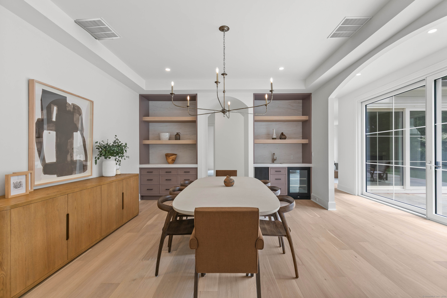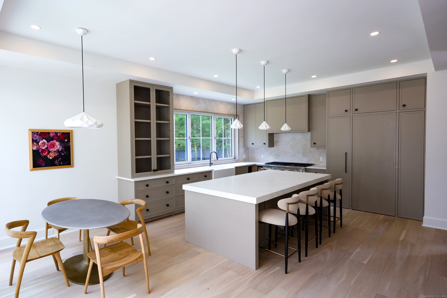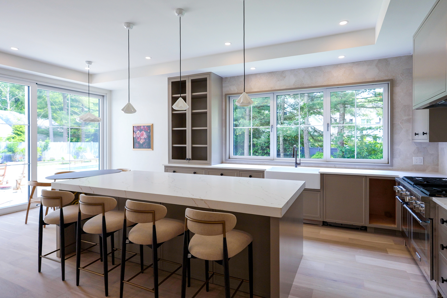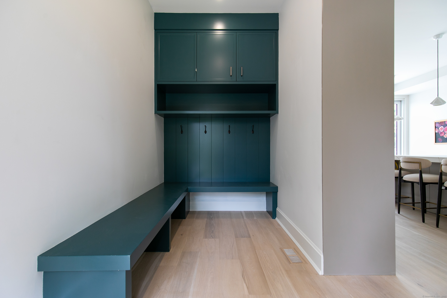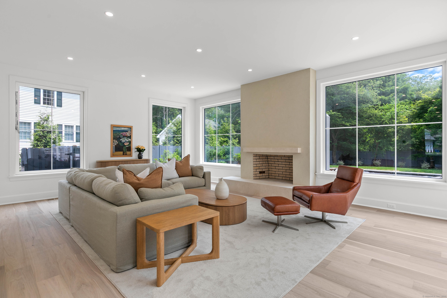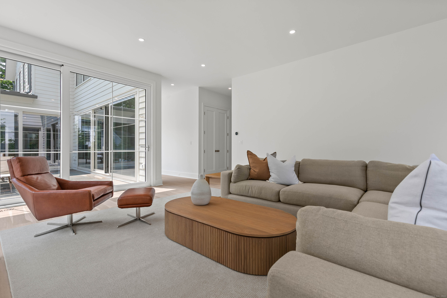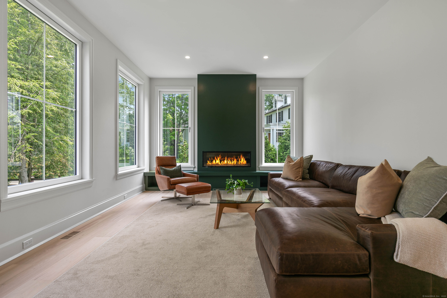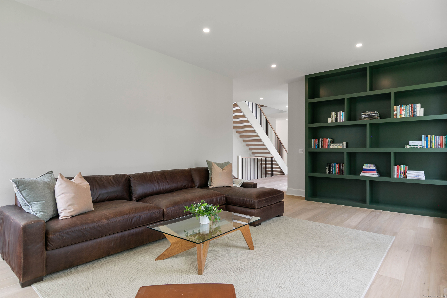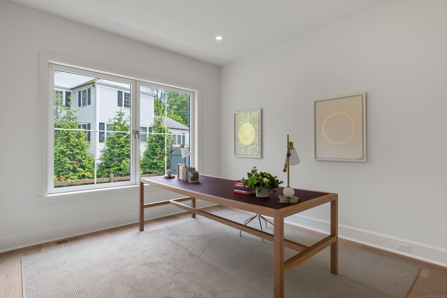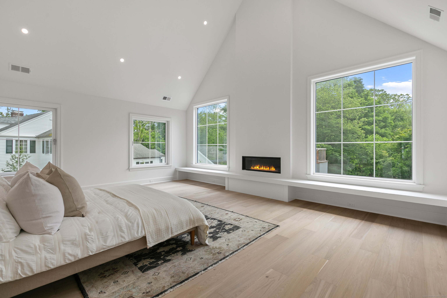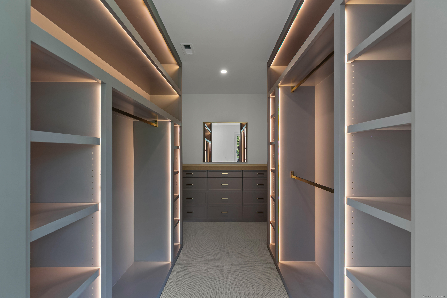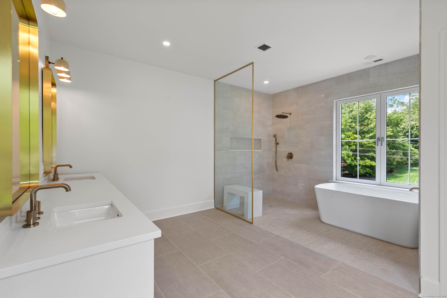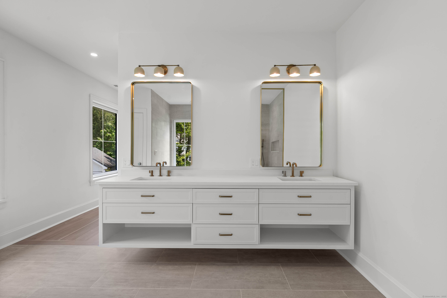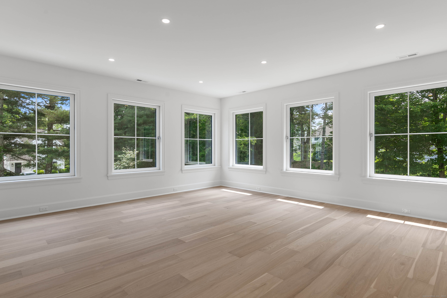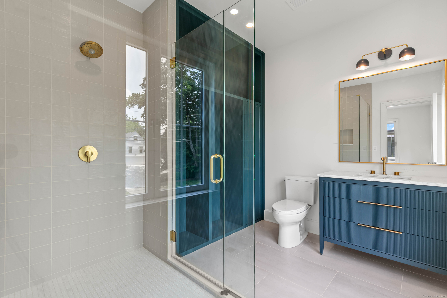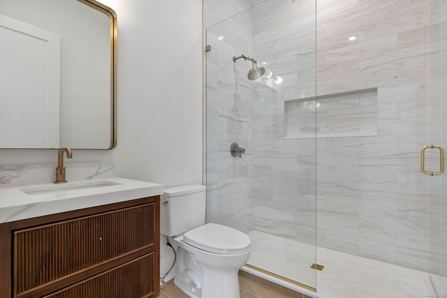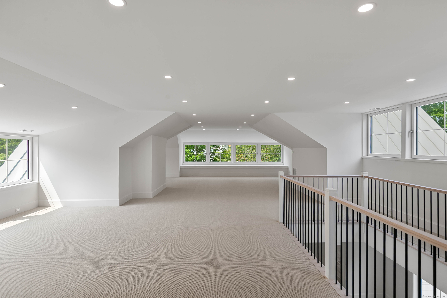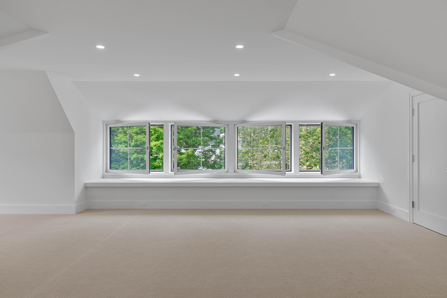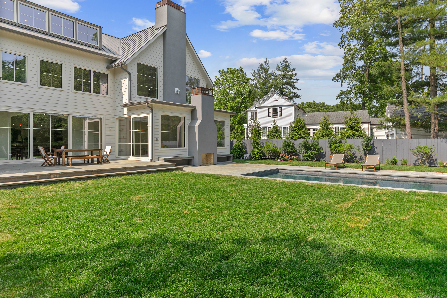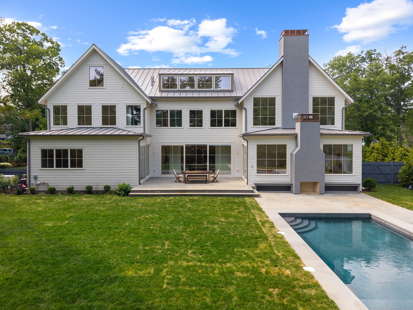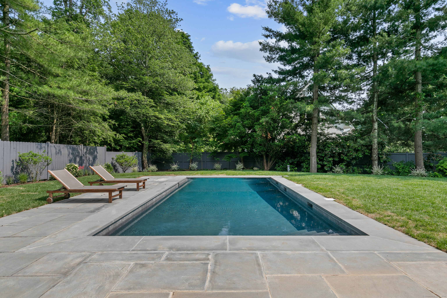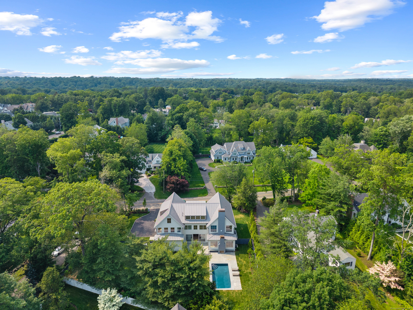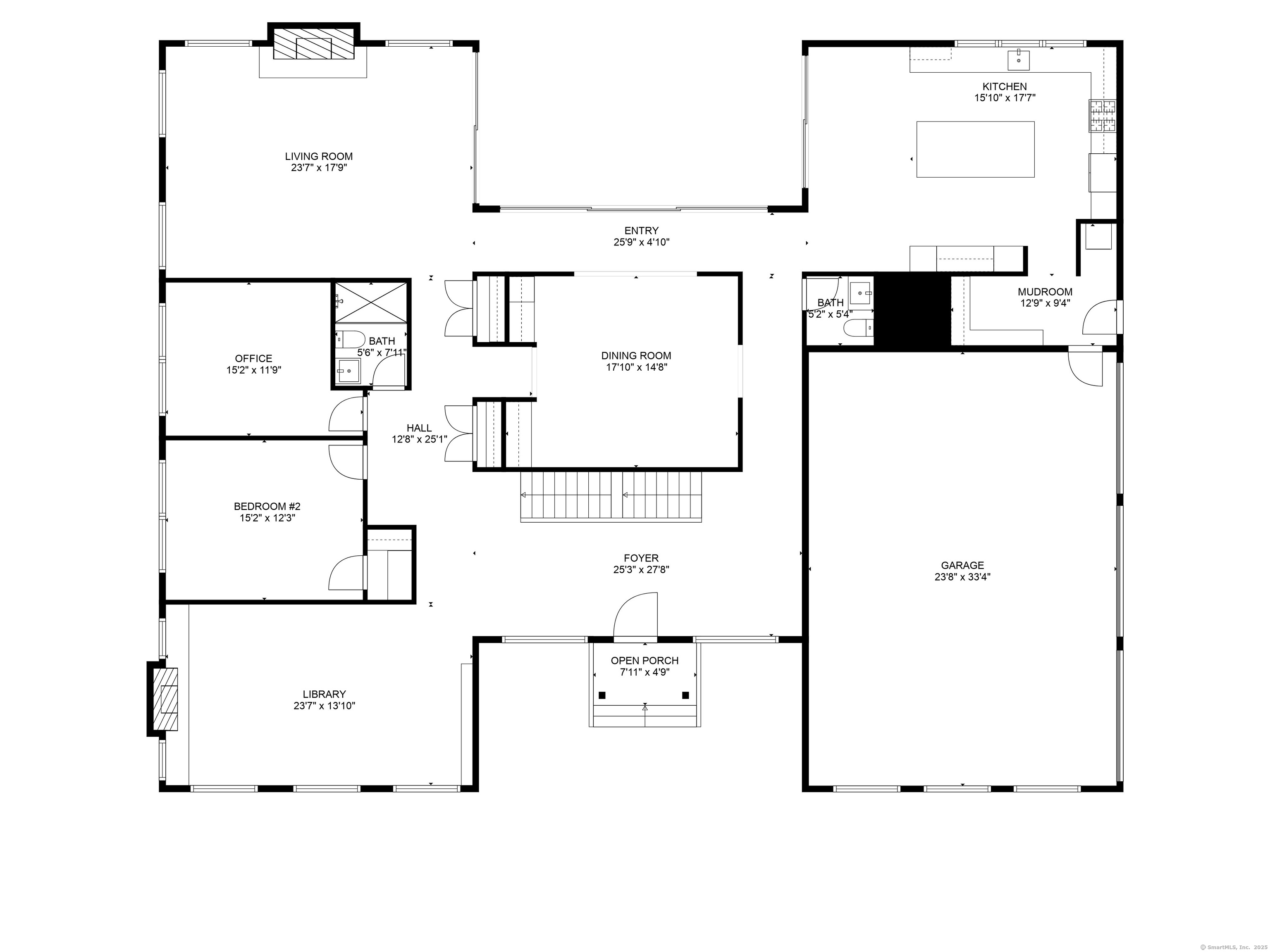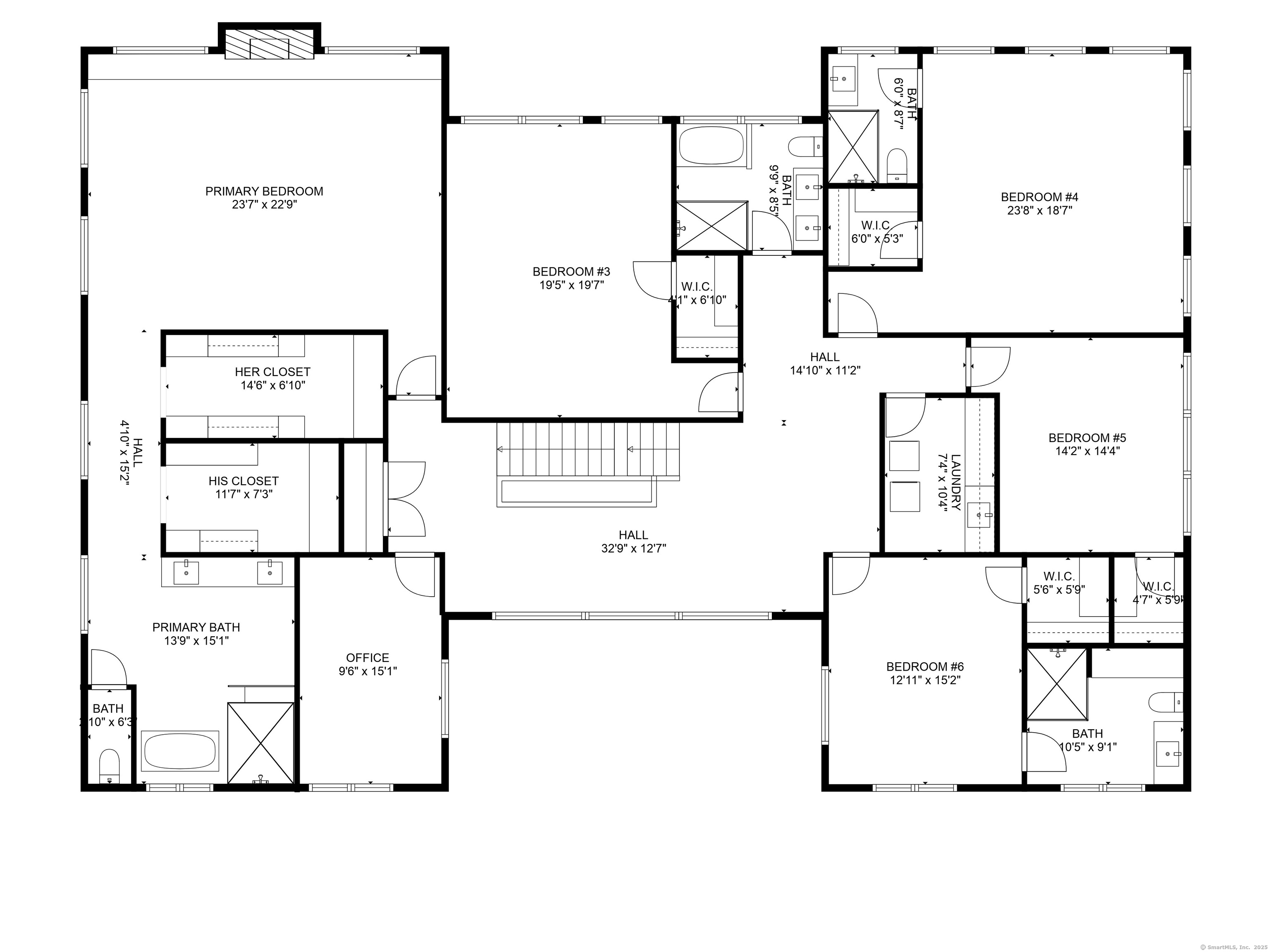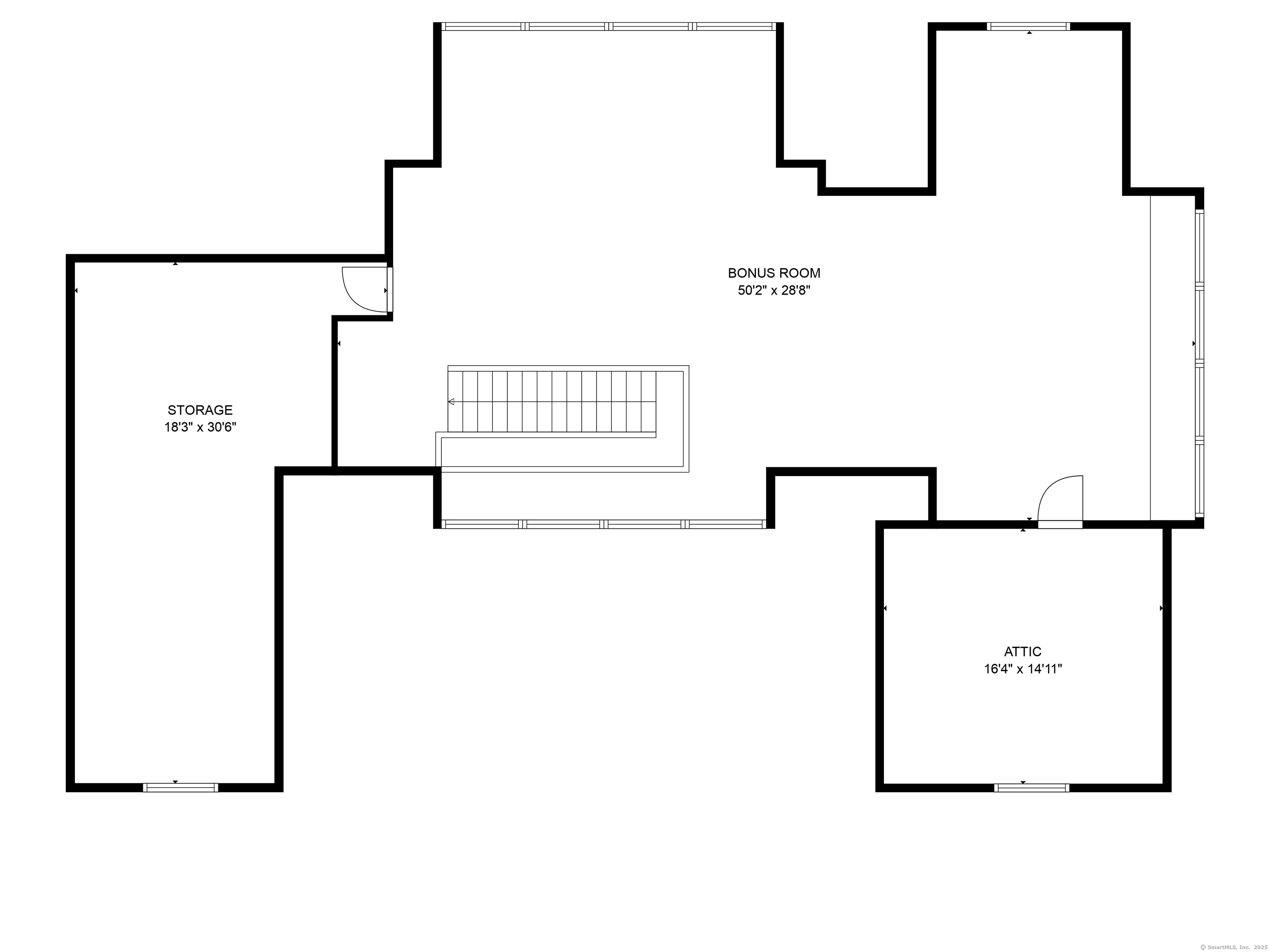More about this Property
If you are interested in more information or having a tour of this property with an experienced agent, please fill out this quick form and we will get back to you!
86 Old Road, Westport CT 06880
Current Price: $4,300,000
 6 beds
6 beds  6 baths
6 baths  10126 sq. ft
10126 sq. ft
Last Update: 6/22/2025
Property Type: Single Family For Sale
Magnificent move-in ready new construction brought to you by Sound Home Builders. Centrally located in the heart of Westports coveted Long Lots, Hunt Club and Greens Farms neighborhoods. Elegant design and finishing detail, soaring ceilings and master craftsmanship throughout. Oversized European windows and doors fill the home with natural light. The kitchen features custom cabinetry, warm hues, designer lighting, gourmet appliances and spacious layout. Arched doorways grace a holiday-sized dining room with full wet bar, adjoined by the awe-inspiring living room with serene backyard views and beautiful wood burning fireplace. Convenient first floor guest bedroom and full bath. The large and open primary suite showcases a breath-taking cathedral ceiling and spa-like setting. The walkout basement includes 9 ceilings, an au pairs bedroom and full bath, a generous amount of multi-functional space, a large gym, plus room for a home theater, game room or bar area. Oversized doors open to a large patio overlooking the heated gunite pool, adjoining bluestone patios and outdoor fireplace - surrounded by flat lawn, mature trees, colorful plantings and full fence enclosure. Three-car garage has ample room for storage.
From CT Route 1/Post Road or Long Lots Rd, take Maple Ave N to Old Rd. 86 is just East of Maple Ave N.
MLS #: 24102968
Style: Colonial
Color:
Total Rooms:
Bedrooms: 6
Bathrooms: 6
Acres: 0.6
Year Built: 2025 (Public Records)
New Construction: No/Resale
Home Warranty Offered:
Property Tax: $999,999
Zoning: A
Mil Rate:
Assessed Value: $999,999
Potential Short Sale:
Square Footage: Estimated HEATED Sq.Ft. above grade is 7468; below grade sq feet total is 2658; total sq ft is 10126
| Appliances Incl.: | Gas Range,Microwave,Range Hood,Refrigerator,Freezer,Icemaker,Dishwasher,Disposal,Wine Chiller |
| Laundry Location & Info: | Main Level,Upper Level Off 1st Fl Mud Rm & 2nd Fl hallway. |
| Fireplaces: | 3 |
| Energy Features: | Built Green Certification,Energy Star Rated,Generator,Programmable Thermostat,Thermopane Windows |
| Interior Features: | Auto Garage Door Opener |
| Energy Features: | Built Green Certification,Energy Star Rated,Generator,Programmable Thermostat,Thermopane Windows |
| Home Automation: | Lighting,Thermostat(s) |
| Basement Desc.: | Full,Heated,Fully Finished,Full With Walk-Out |
| Exterior Siding: | Clapboard,Vertical Siding |
| Exterior Features: | Lighting,Underground Sprinkler,Patio |
| Foundation: | Concrete |
| Roof: | Metal |
| Parking Spaces: | 3 |
| Garage/Parking Type: | Attached Garage |
| Swimming Pool: | 1 |
| Waterfront Feat.: | Not Applicable |
| Lot Description: | Fence - Rail,Fence - Privacy,Fence - Full,Dry,Level Lot,Professionally Landscaped |
| Nearby Amenities: | Golf Course,Health Club,Library,Medical Facilities,Park,Playground/Tot Lot,Shopping/Mall,Tennis Courts |
| In Flood Zone: | 0 |
| Occupied: | Vacant |
Hot Water System
Heat Type:
Fueled By: Heat Pump,Hot Air,Zoned.
Cooling: Central Air,Zoned
Fuel Tank Location: In Ground
Water Service: Public Water Connected
Sewage System: Public Sewer Connected
Elementary: Long Lots
Intermediate:
Middle: Bedford
High School: Staples
Current List Price: $4,300,000
Original List Price: $4,300,000
DOM: 9
Listing Date: 6/13/2025
Last Updated: 6/13/2025 11:30:48 PM
List Agent Name: Tom Preston
List Office Name: Keller Williams Realty
