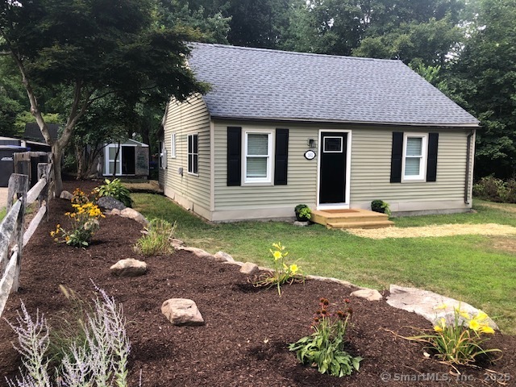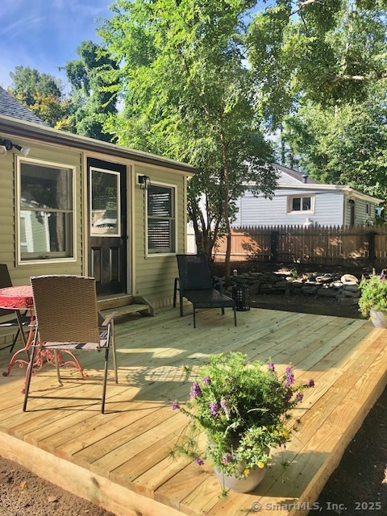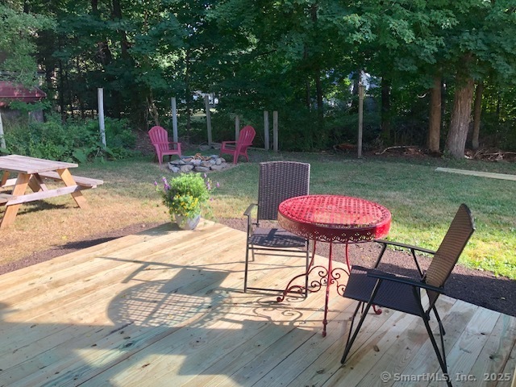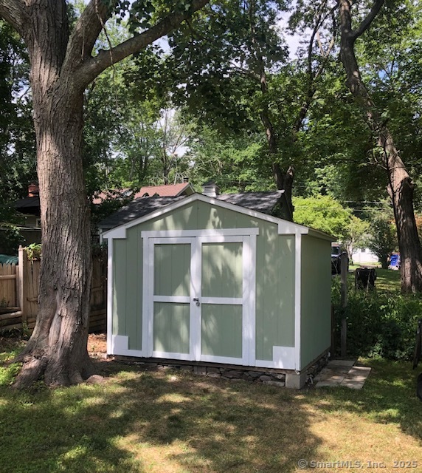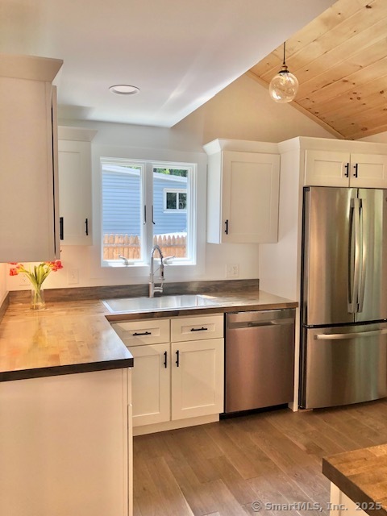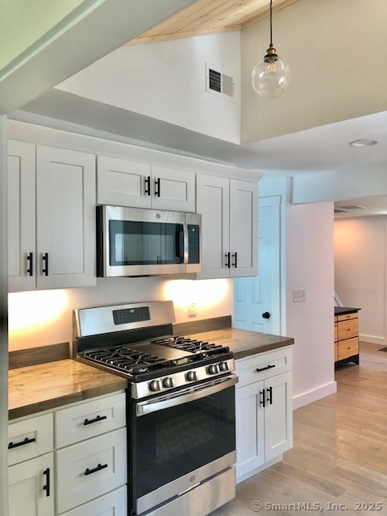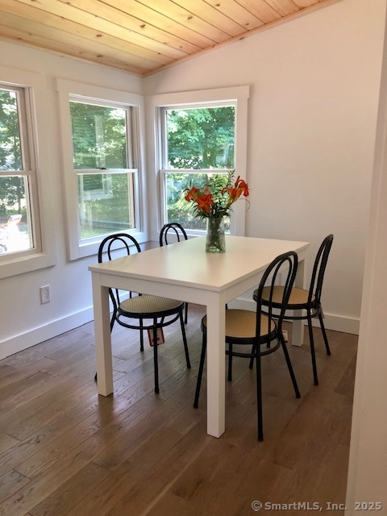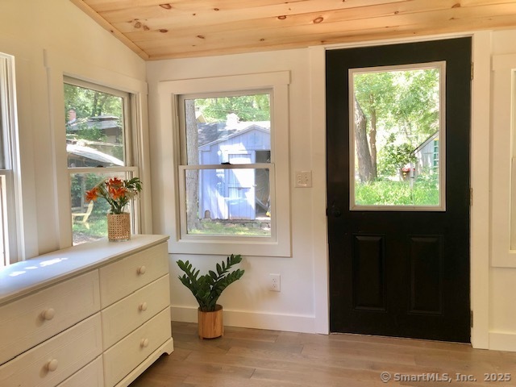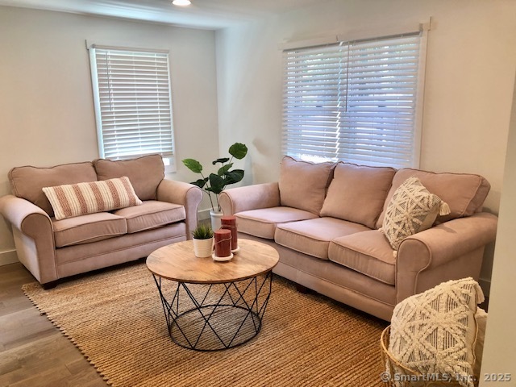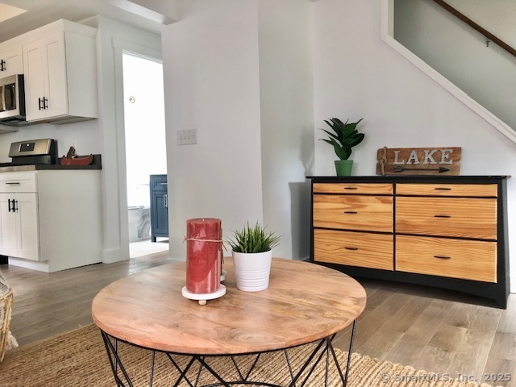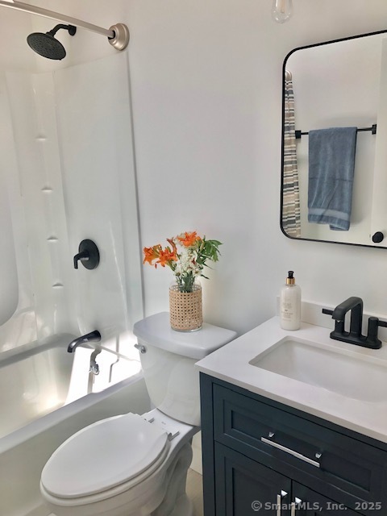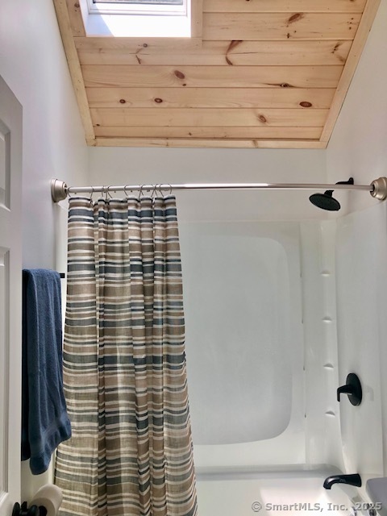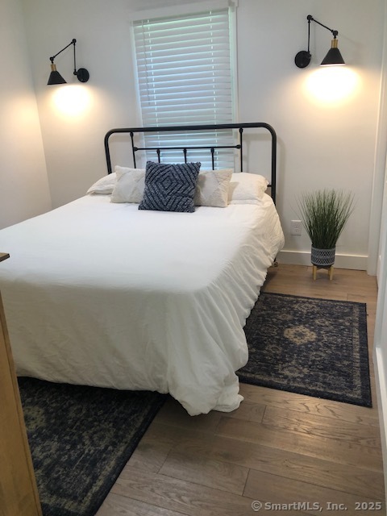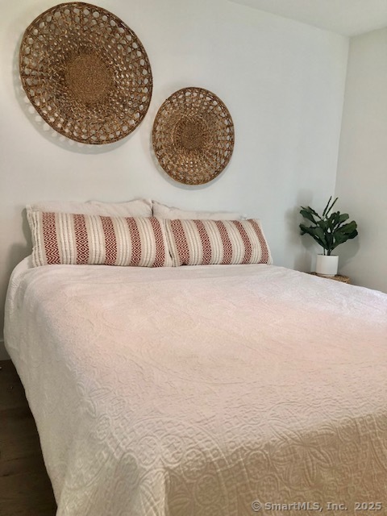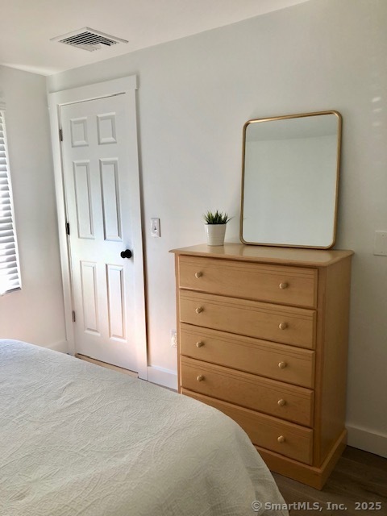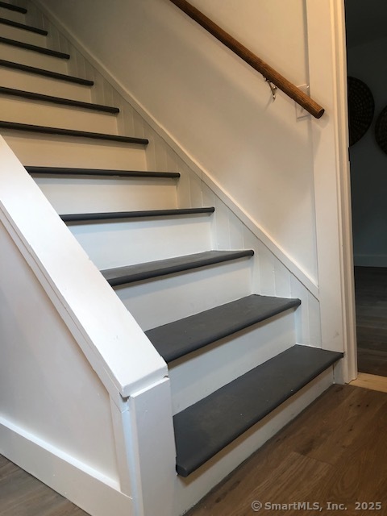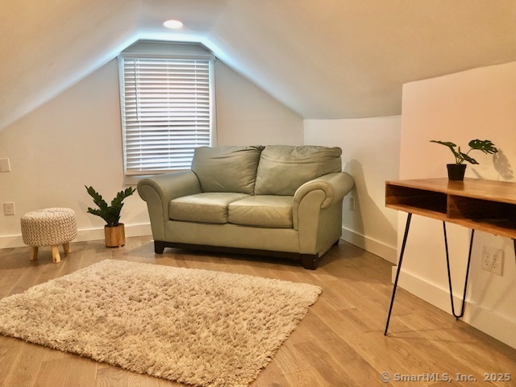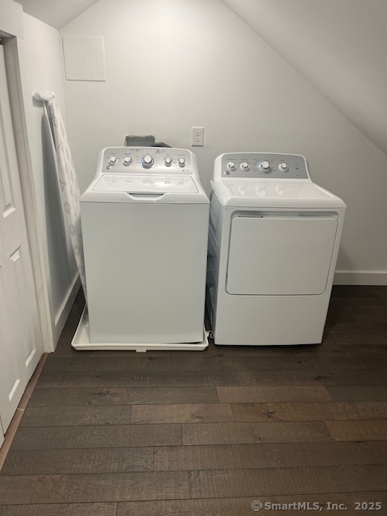More about this Property
If you are interested in more information or having a tour of this property with an experienced agent, please fill out this quick form and we will get back to you!
161 Lakeview Drive, Coventry CT 06238
Current Price: $299,900
 2 beds
2 beds  1 baths
1 baths  800 sq. ft
800 sq. ft
Last Update: 6/18/2025
Property Type: Single Family For Sale
Nestled in the prime lake association area of Lakeview Terrace Association, this completely remodeled custom two bedroom will not last!! Association includes beach use, picnic areas, kayak rack, and private boat launch. The interior of this home includes recessed lighting, hardwood floors, custom kitchen with a gas range, stainless steel appliances, shaker cabinets, and pine shiplap accent ceilings. A totally remodeled bathroom with skylight and tile floors. Two bedrooms on the main floor with full closets and hardwood floors, as well as a 170 sqft studio loft (not included in listed sqft) and laundry room on the upper level make this home very unique. Outside the private landscaped yard has a firepit, large deck, and gardening shed. Everything was redone in 2022, new furnace, roof, remodel, electrical, plumbing, and Central Air!!! Do not wait!!
Home is completely furnished, decorated, and has all the kitchen essentials at this time. These personal items and property are not being sold with the house but can be purchased additionally. Association information is available at LVTA.info(Lakeview Terrace Association).
South Street to Lakeview Drive, on the left
MLS #: 24102961
Style: Cape Cod,Cottage
Color: Tan
Total Rooms:
Bedrooms: 2
Bathrooms: 1
Acres: 0.11
Year Built: 1941 (Public Records)
New Construction: No/Resale
Home Warranty Offered:
Property Tax: $2,728
Zoning: LR
Mil Rate:
Assessed Value: $81,900
Potential Short Sale:
Square Footage: Estimated HEATED Sq.Ft. above grade is 800; below grade sq feet total is ; total sq ft is 800
| Appliances Incl.: | Gas Range,Microwave,Refrigerator,Dishwasher,Washer,Dryer |
| Laundry Location & Info: | Upper Level |
| Fireplaces: | 0 |
| Energy Features: | Extra Insulation,Programmable Thermostat |
| Interior Features: | Cable - Pre-wired |
| Energy Features: | Extra Insulation,Programmable Thermostat |
| Home Automation: | Thermostat(s) |
| Basement Desc.: | Crawl Space |
| Exterior Siding: | Vinyl Siding |
| Exterior Features: | Shed,Porch,Deck,Gutters,Garden Area |
| Foundation: | Block,Concrete |
| Roof: | Asphalt Shingle |
| Parking Spaces: | 0 |
| Driveway Type: | Private,Crushed Stone |
| Garage/Parking Type: | None,Driveway,Unpaved |
| Swimming Pool: | 0 |
| Waterfront Feat.: | Not Applicable |
| Lot Description: | Interior Lot,Lightly Wooded |
| Nearby Amenities: | Basketball Court,Golf Course,Lake |
| In Flood Zone: | 0 |
| Occupied: | Vacant |
HOA Fee Amount 163
HOA Fee Frequency: Annually
Association Amenities: .
Association Fee Includes:
Hot Water System
Heat Type:
Fueled By: Hot Air.
Cooling: Central Air
Fuel Tank Location: Above Ground
Water Service: Public Water Connected
Sewage System: Public Sewer Connected
Elementary: Per Board of Ed
Intermediate: Per Board of Ed
Middle: Per Board of Ed
High School: Per Board of Ed
Current List Price: $299,900
Original List Price: $299,900
DOM: 6
Listing Date: 6/10/2025
Last Updated: 6/16/2025 1:29:29 PM
List Agent Name: Jeff Angell
List Office Name: Angell Real Estate, LLC
