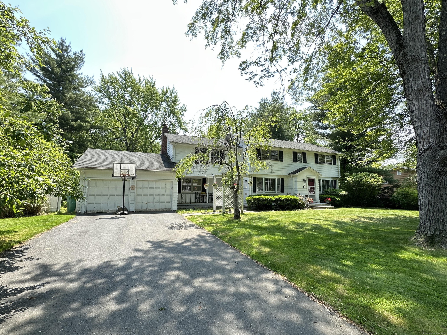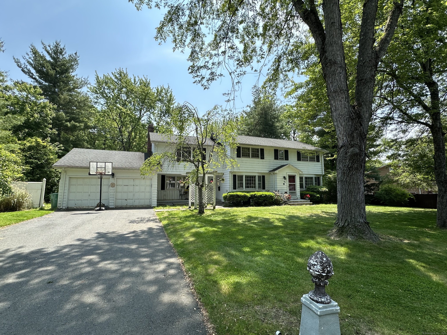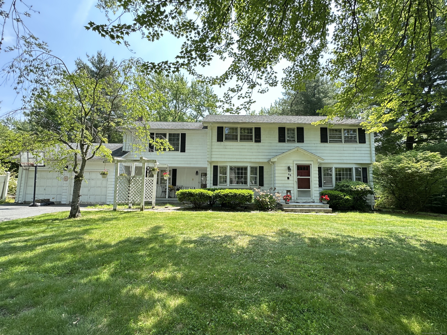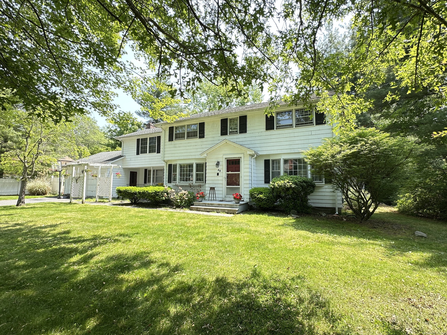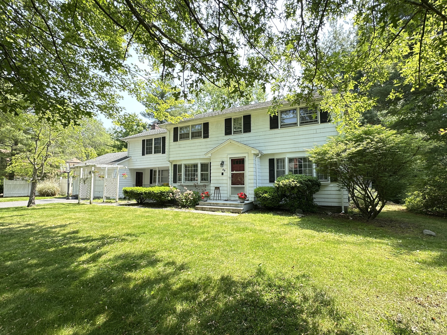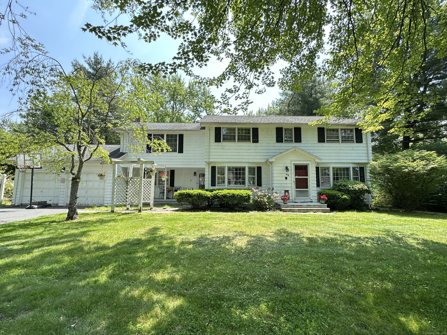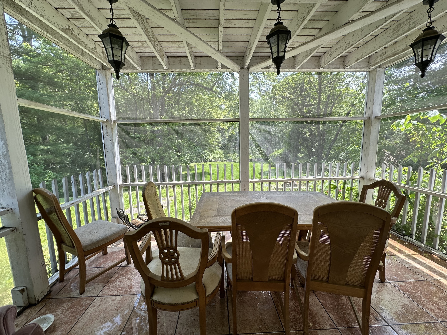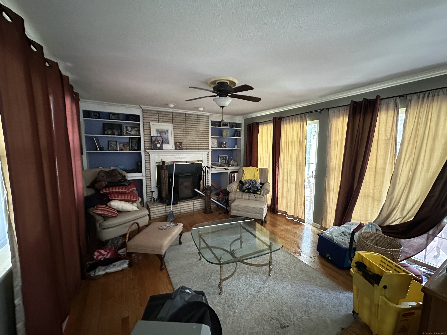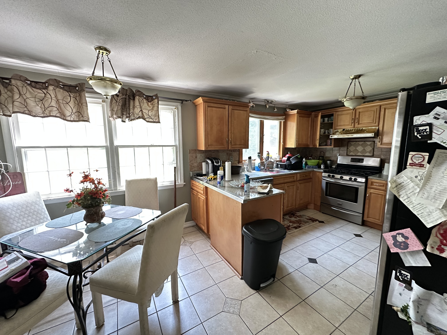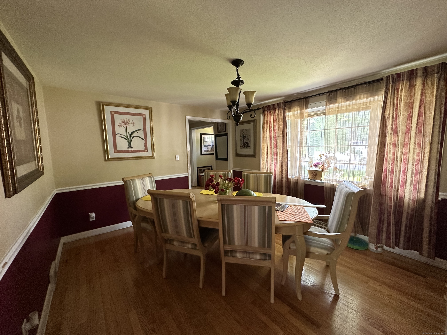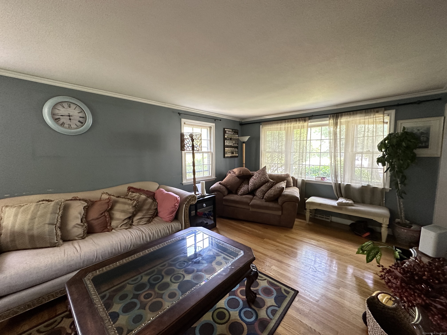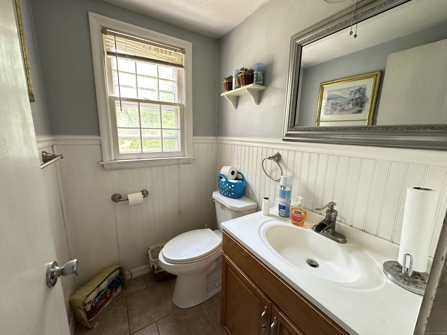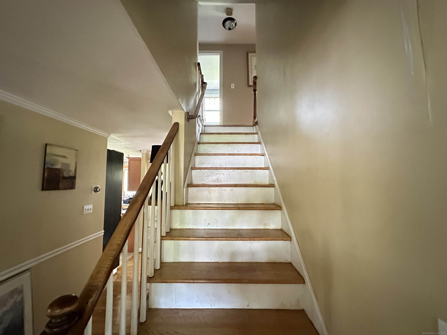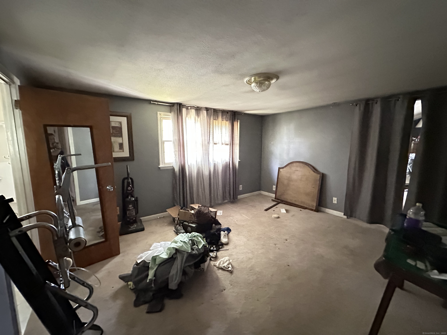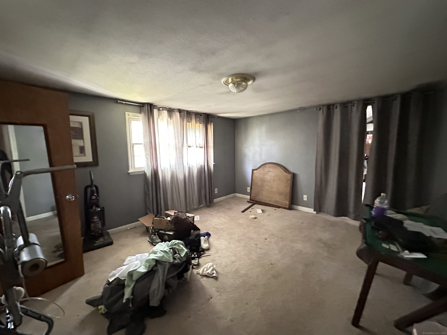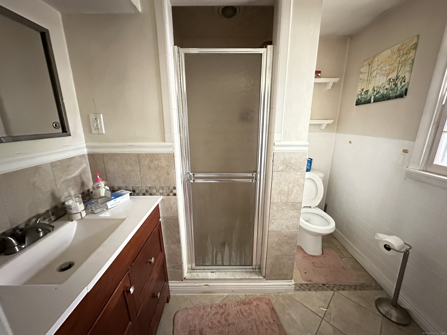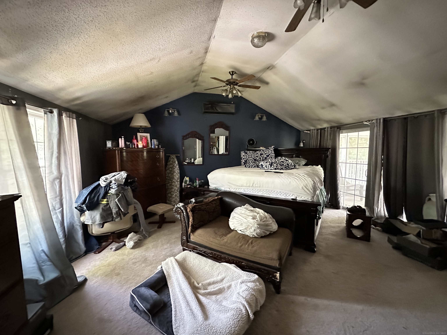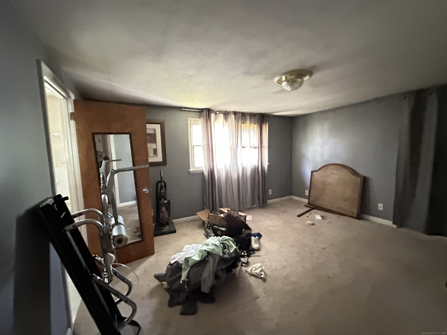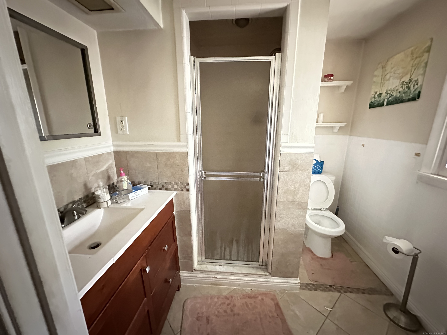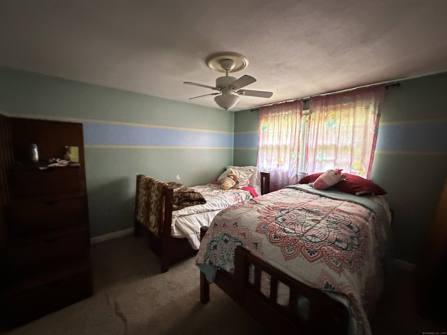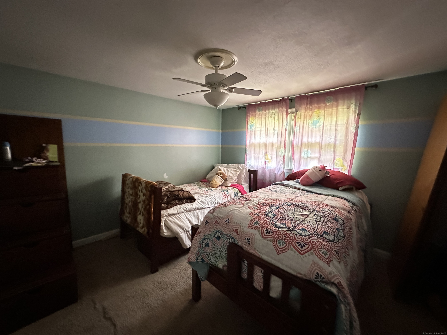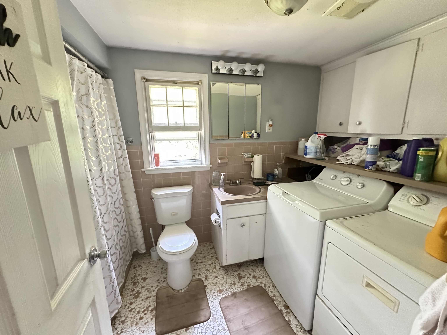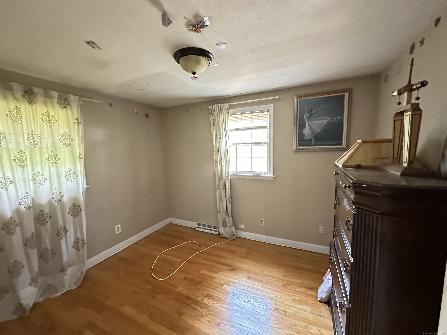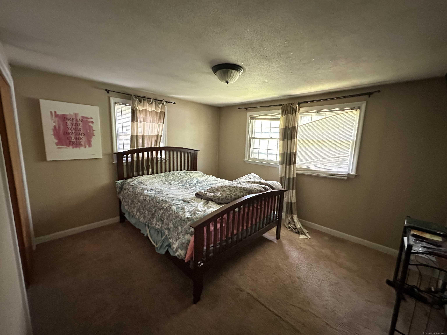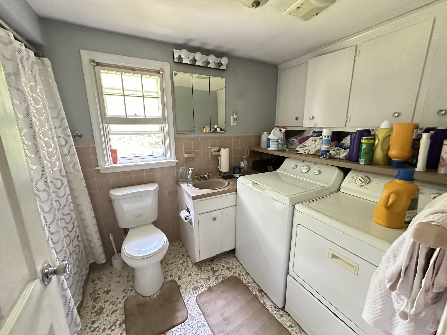More about this Property
If you are interested in more information or having a tour of this property with an experienced agent, please fill out this quick form and we will get back to you!
55 Kenwood Circle, Bloomfield CT 06002
Current Price: $479,900
 4 beds
4 beds  3 baths
3 baths  2379 sq. ft
2379 sq. ft
Last Update: 6/21/2025
Property Type: Single Family For Sale
Set on a spacious lot with serene water views, this 4-bedroom, 2.5-bathroom home at 55 Kenwood Circle offers an incredible opportunity to personalize and create your dream residence in one of Bloomfields most peaceful neighborhoods. Step inside and discover a unique master suite layout, offering privacy and flexible space for a home office, sitting area, or future expansion. The thoughtful floor plan includes four generously sized bedrooms, perfect for growing households, guests, or creative use. The sun-filled living and dining areas offer warmth and comfort, while the attached 2-car garage adds everyday convenience. Outside, enjoy the quiet beauty of the large lot-ideal for outdoor entertaining, gardening, or simply relaxing with a view. Whether youre looking to renovate, reimagine, or invest, this home delivers space, setting, and potential in equal measure. Dont miss your chance to own a home with great bones and a beautiful backdrop-just minutes from shopping, dining, and commuter routes.
GPS FRIENDLY
MLS #: 24102950
Style: Colonial
Color:
Total Rooms:
Bedrooms: 4
Bathrooms: 3
Acres: 0.77
Year Built: 1964 (Public Records)
New Construction: No/Resale
Home Warranty Offered:
Property Tax: $7,856
Zoning: R-20
Mil Rate:
Assessed Value: $200,200
Potential Short Sale:
Square Footage: Estimated HEATED Sq.Ft. above grade is 2379; below grade sq feet total is ; total sq ft is 2379
| Appliances Incl.: | Oven/Range,Refrigerator,Dishwasher |
| Fireplaces: | 1 |
| Basement Desc.: | Full,Unfinished,Full With Hatchway |
| Exterior Siding: | Wood |
| Foundation: | Concrete |
| Roof: | Asphalt Shingle |
| Parking Spaces: | 2 |
| Driveway Type: | Paved |
| Garage/Parking Type: | Attached Garage,Off Street Parking,Driveway |
| Swimming Pool: | 0 |
| Waterfront Feat.: | Not Applicable |
| Lot Description: | Lightly Wooded,Rolling |
| Occupied: | Owner |
Hot Water System
Heat Type:
Fueled By: Hot Air.
Cooling: Central Air
Fuel Tank Location:
Water Service: Public Water Connected
Sewage System: Public Sewer Connected
Elementary: Per Board of Ed
Intermediate:
Middle:
High School: Per Board of Ed
Current List Price: $479,900
Original List Price: $479,900
DOM: 11
Listing Date: 6/10/2025
Last Updated: 6/10/2025 5:17:08 PM
List Agent Name: Anthony La Penna
List Office Name: Complete Real Estate
