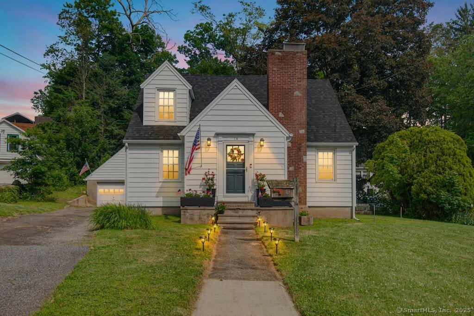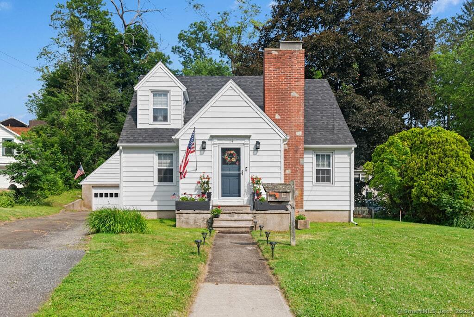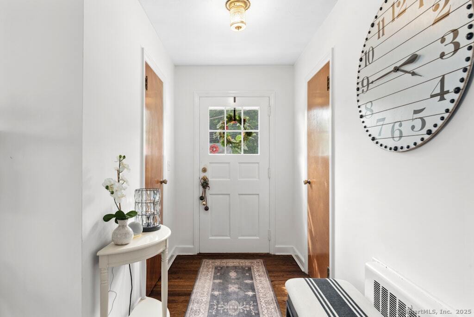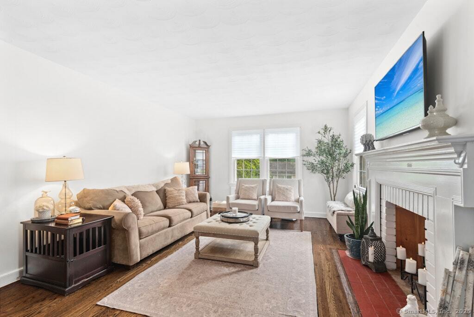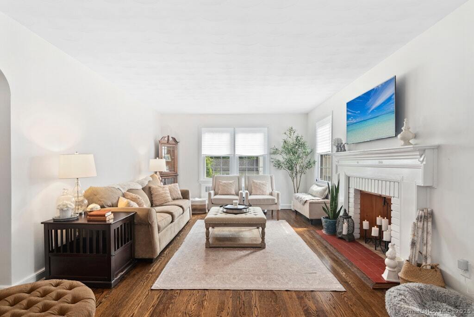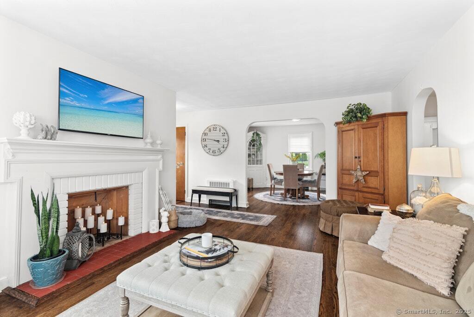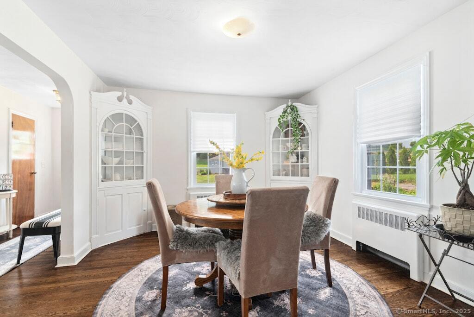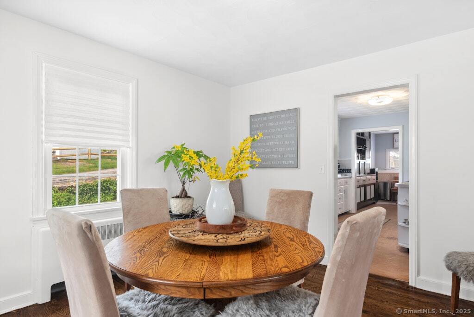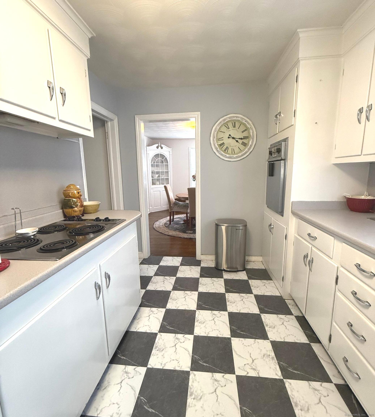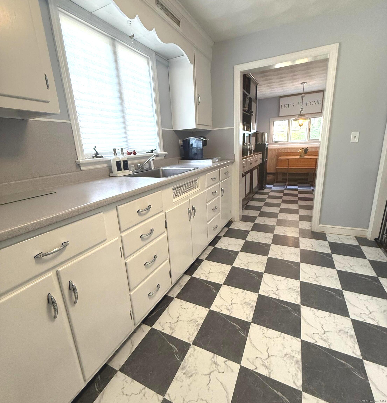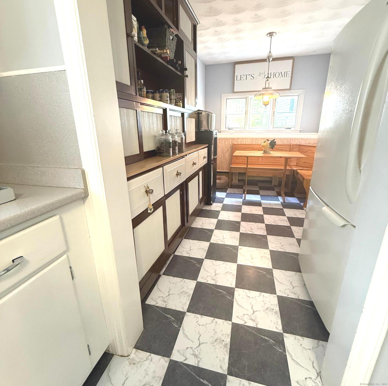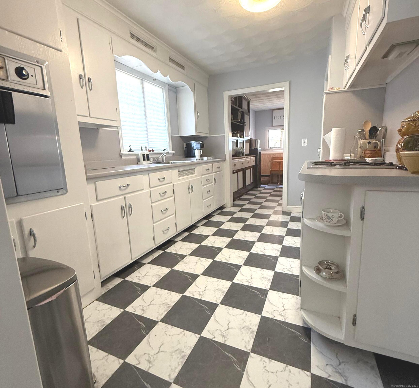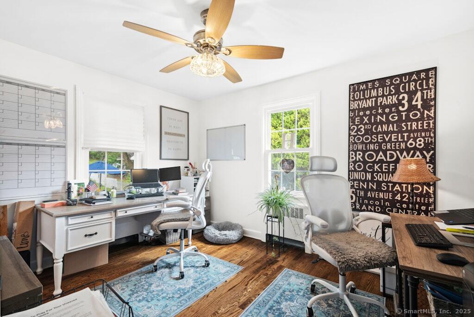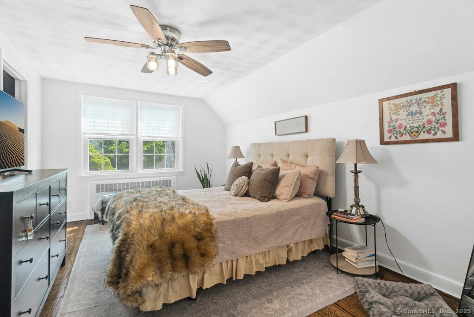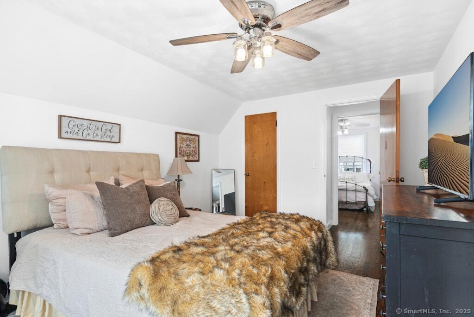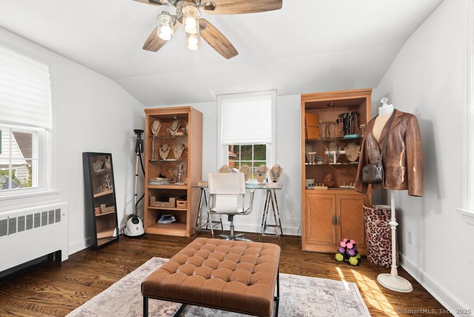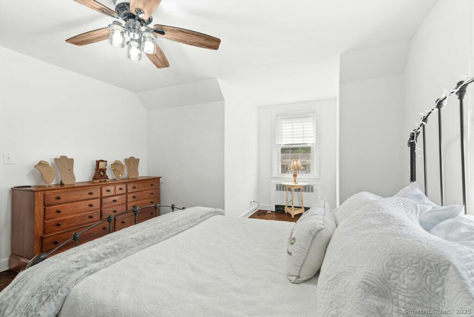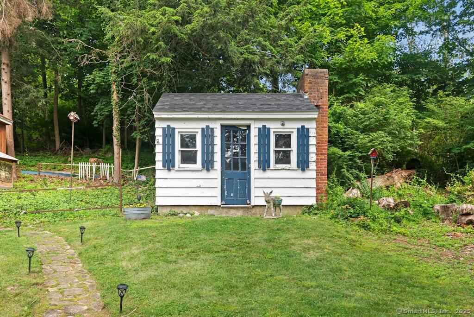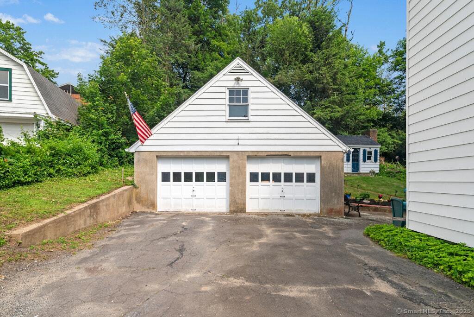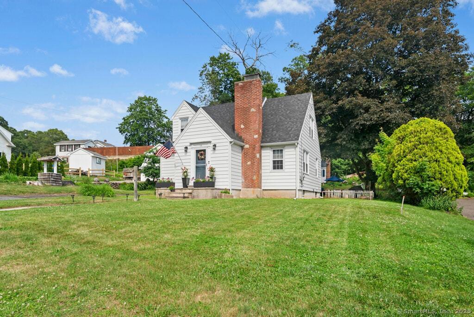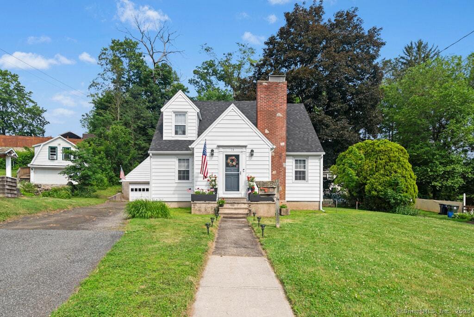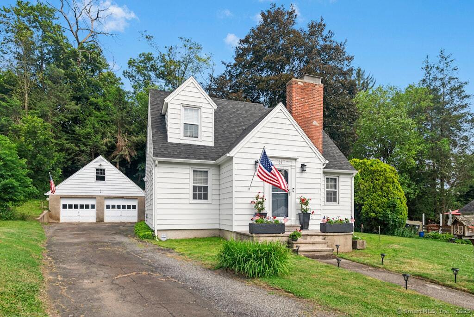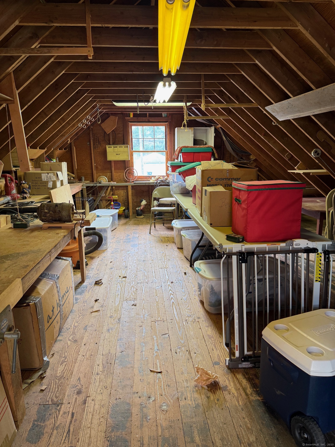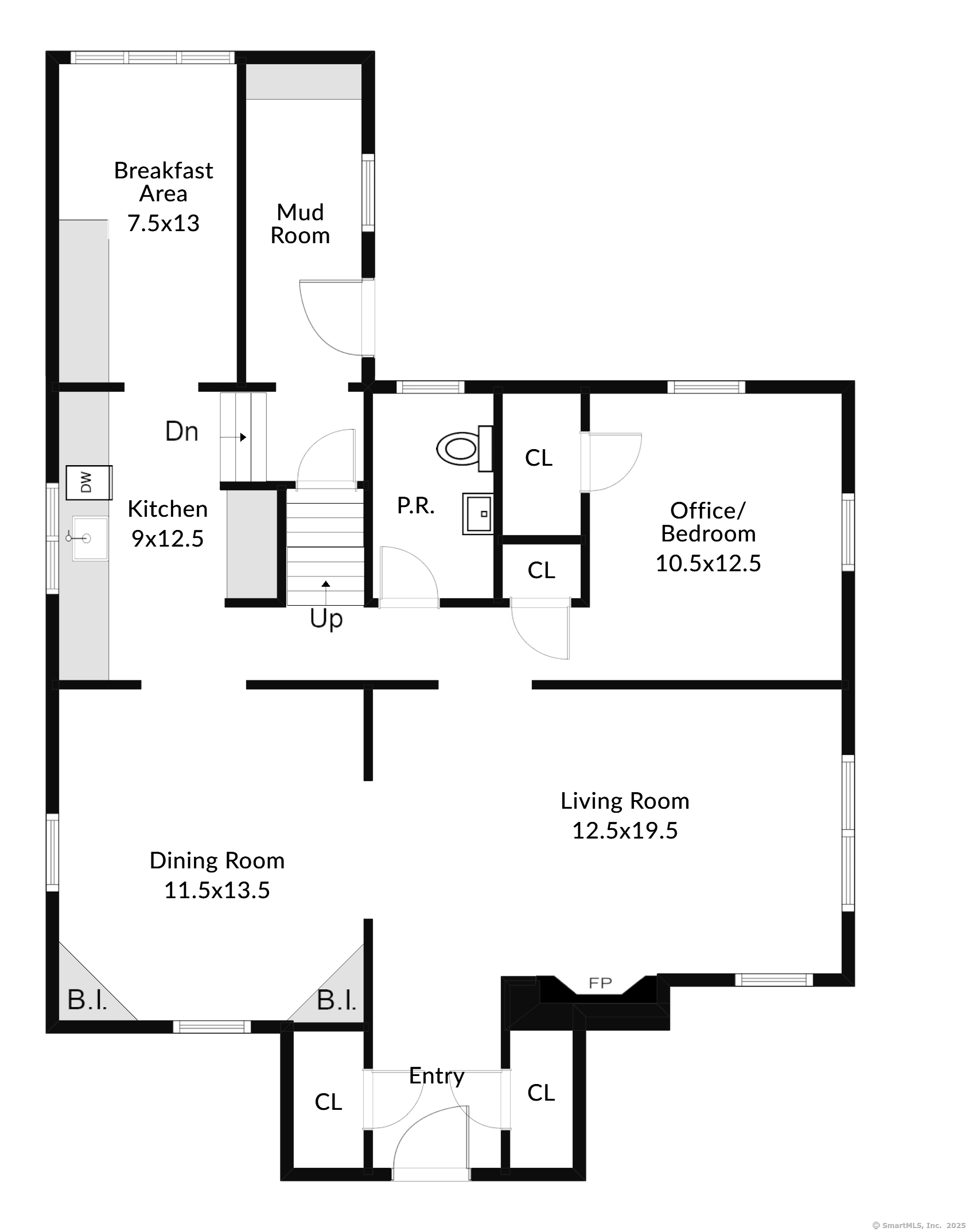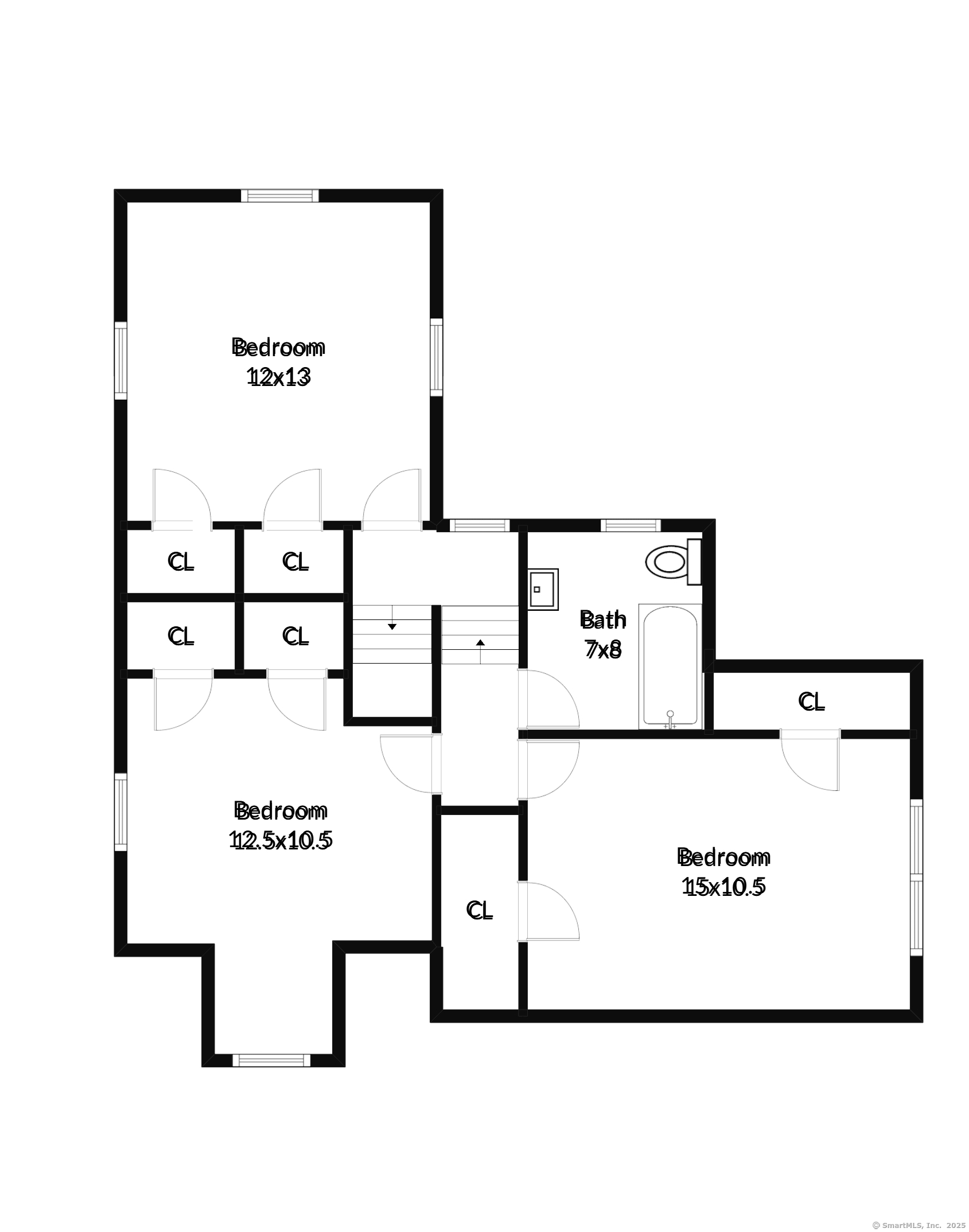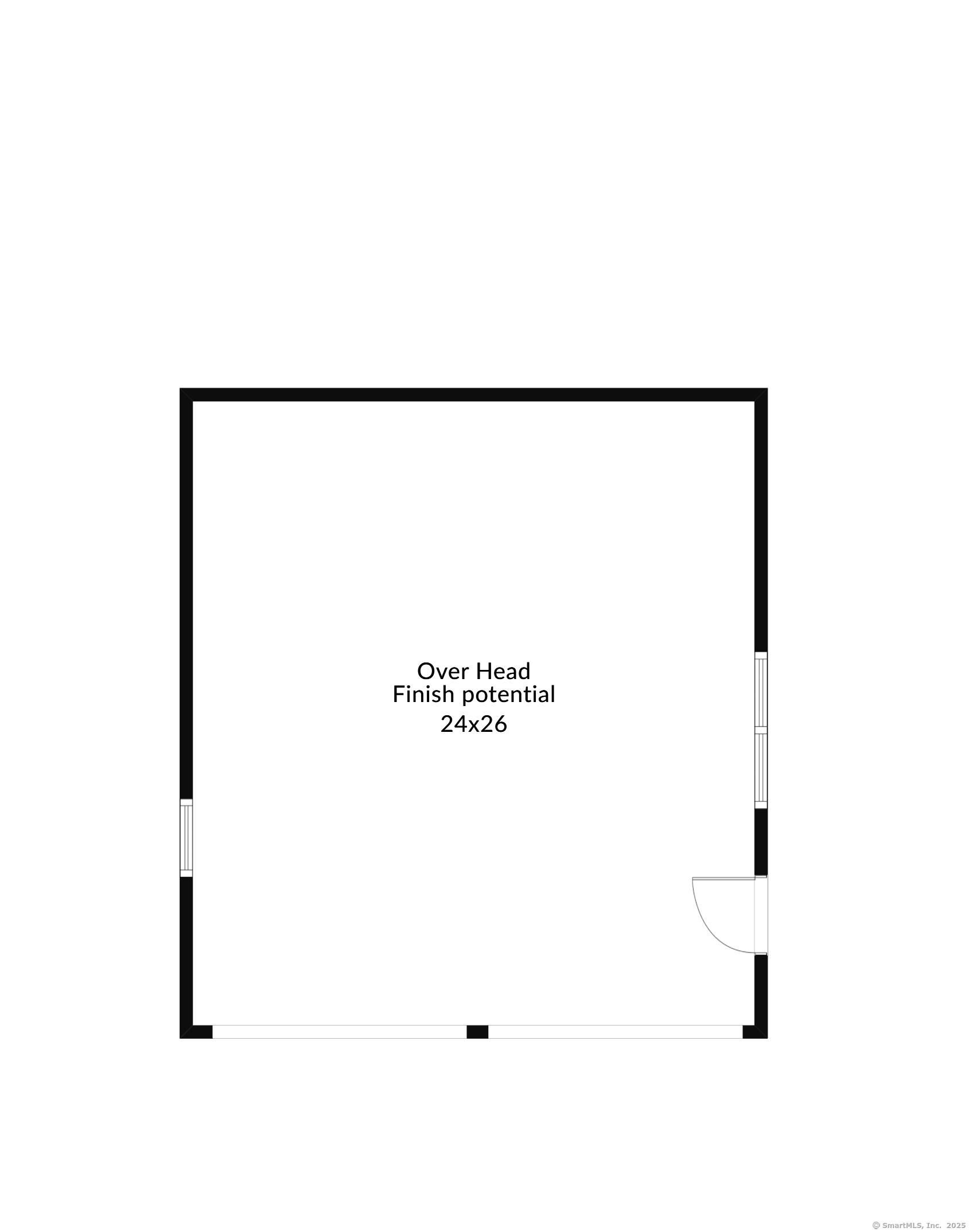More about this Property
If you are interested in more information or having a tour of this property with an experienced agent, please fill out this quick form and we will get back to you!
14 Rimmon Street, Seymour CT 06483
Current Price: $439,900
 4 beds
4 beds  2 baths
2 baths  1792 sq. ft
1792 sq. ft
Last Update: 7/30/2025
Property Type: Single Family For Sale
Charming Cape with Detached Garage, Bonus Space & Improvements Throughout! Welcome to this delightful Cape-style home loaded with charm and character. Set on a well-maintained lot, this property features a large detached two-car garage with electricity and an upper-level workshop/storage area-ideal for a home office, studio, or creative space with its own separate entrance. Two additional sheds offer even more storage solutions. Inside, youll find refinished hardwood floors, new vinyl windows, and a galley-style kitchen with new flooringand a cozy breakfast nook area. A mudroom provides everyday convenience, and the newer boiler, new roofing & gutters and updated electrical bring peace of mind. Though on record as a 3-bedroom, the main-level office/den includes a closet and can easily serve as a fourth bedroom.
Outside, enjoy the patio and flower beds-perfect for relaxing or entertaining. With city water and sewer, plus a location close to shops, restaurants, and major routes, this home offers both comfort and convenience. Must have an appt. No walking/parking on the premises without an appt, cameras present.
GPS Friendly
MLS #: 24102938
Style: Cape Cod
Color: White
Total Rooms:
Bedrooms: 4
Bathrooms: 2
Acres: 0.24
Year Built: 1952 (Public Records)
New Construction: No/Resale
Home Warranty Offered:
Property Tax: $6,531
Zoning: R-18
Mil Rate:
Assessed Value: $235,620
Potential Short Sale:
Square Footage: Estimated HEATED Sq.Ft. above grade is 1792; below grade sq feet total is ; total sq ft is 1792
| Appliances Incl.: | Cook Top,Wall Oven,Refrigerator,Dishwasher,Washer,Dryer |
| Laundry Location & Info: | Lower Level |
| Fireplaces: | 1 |
| Energy Features: | Programmable Thermostat,Storm Doors,Storm Windows,Thermopane Windows |
| Interior Features: | Cable - Available |
| Energy Features: | Programmable Thermostat,Storm Doors,Storm Windows,Thermopane Windows |
| Home Automation: | Thermostat(s) |
| Basement Desc.: | Full,Unfinished,Interior Access |
| Exterior Siding: | Aluminum |
| Exterior Features: | Patio |
| Foundation: | Concrete |
| Roof: | Asphalt Shingle |
| Parking Spaces: | 2 |
| Garage/Parking Type: | Detached Garage,Paved,Off Street Parking |
| Swimming Pool: | 0 |
| Waterfront Feat.: | Not Applicable |
| Lot Description: | Level Lot |
| Nearby Amenities: | Basketball Court,Golf Course,Health Club,Library,Medical Facilities,Park,Shopping/Mall,Tennis Courts |
| Occupied: | Owner |
Hot Water System
Heat Type:
Fueled By: Hot Water.
Cooling: Ceiling Fans,Window Unit
Fuel Tank Location: Above Ground
Water Service: Public Water Connected
Sewage System: Public Sewer Connected
Elementary: Per Board of Ed
Intermediate:
Middle:
High School: Per Board of Ed
Current List Price: $439,900
Original List Price: $439,900
DOM: 7
Listing Date: 6/17/2025
Last Updated: 7/9/2025 3:33:23 PM
Expected Active Date: 6/19/2025
List Agent Name: Susan Hotchkiss
List Office Name: Realty ONE Group Connect
