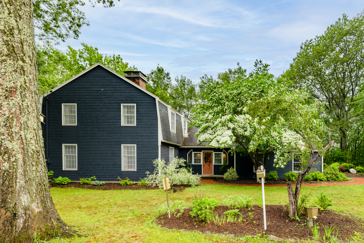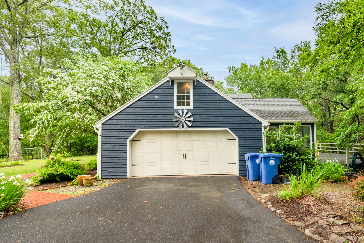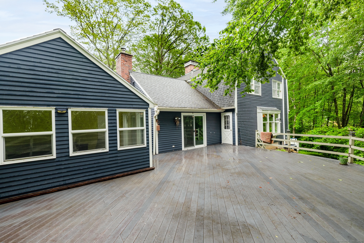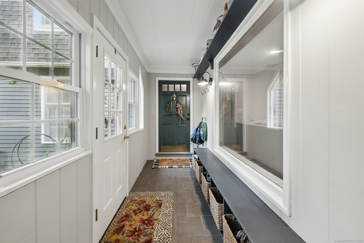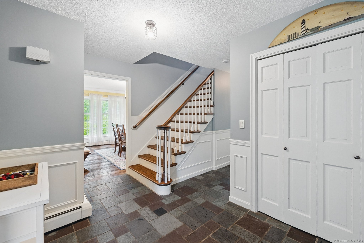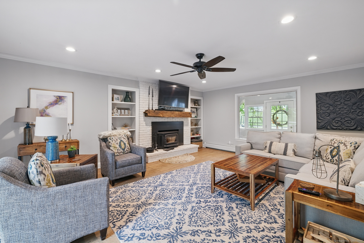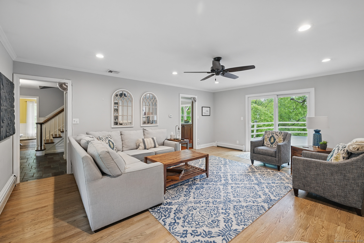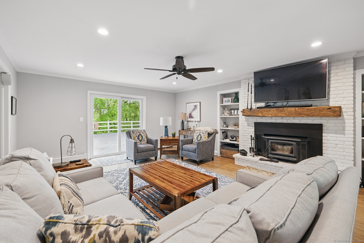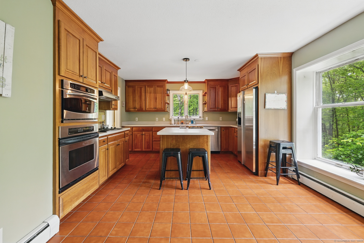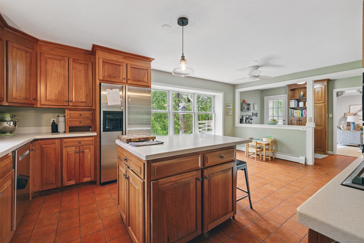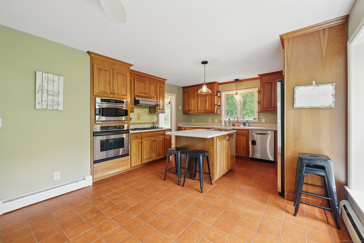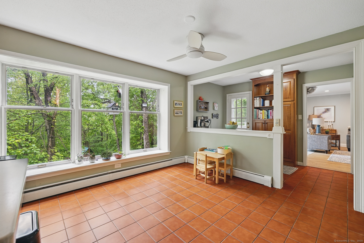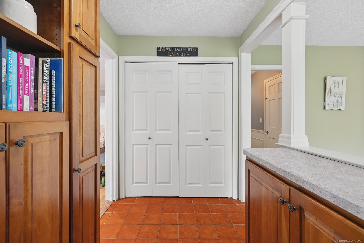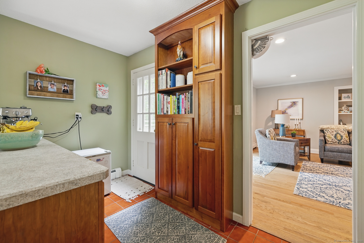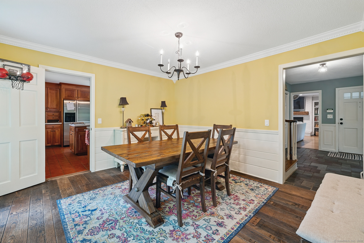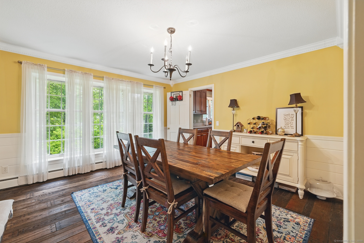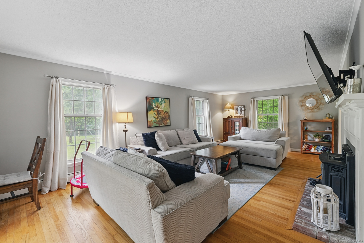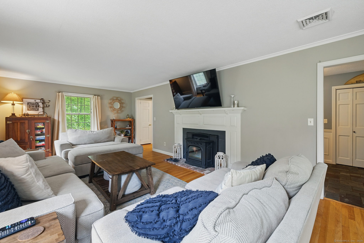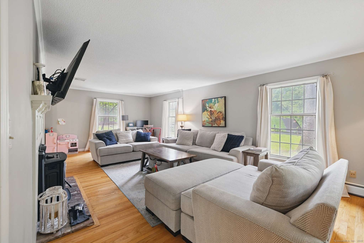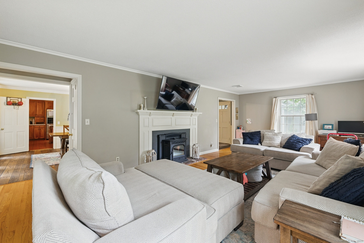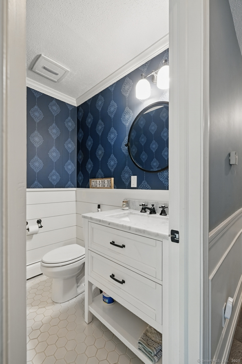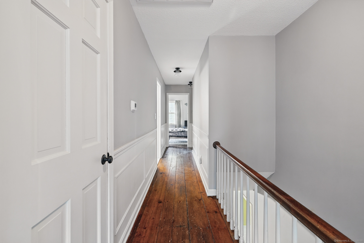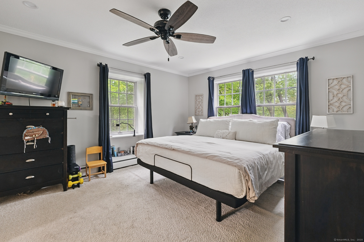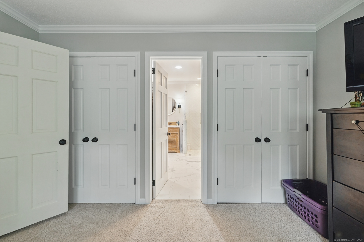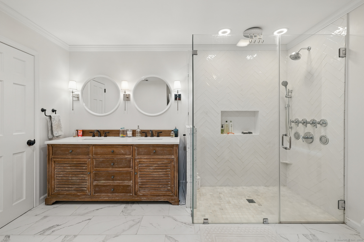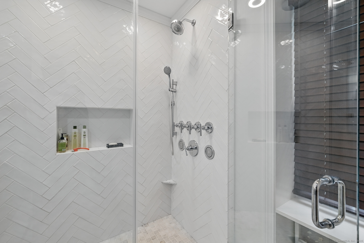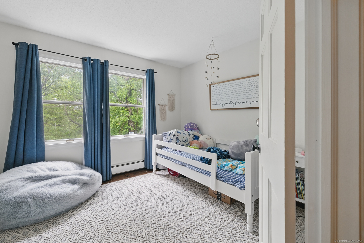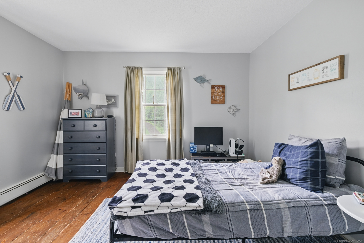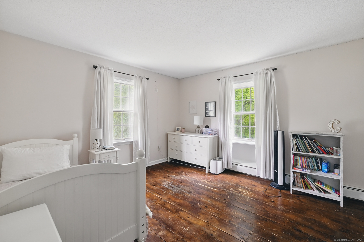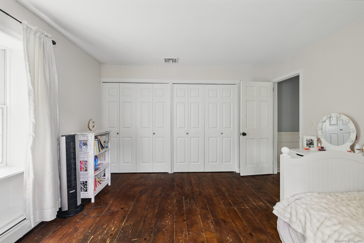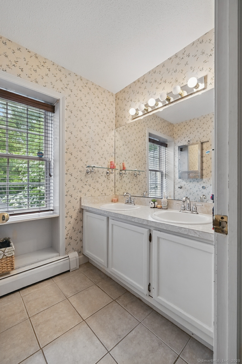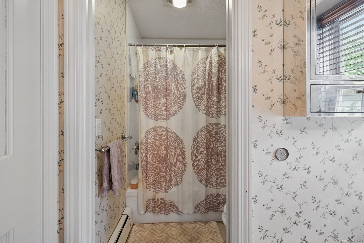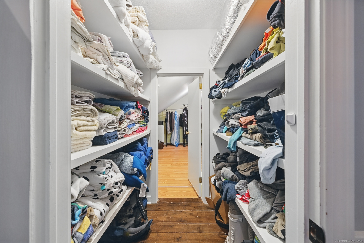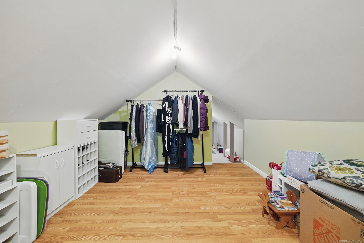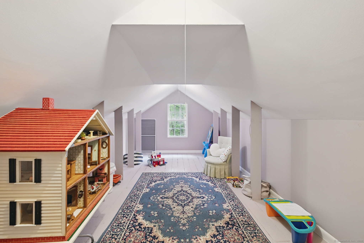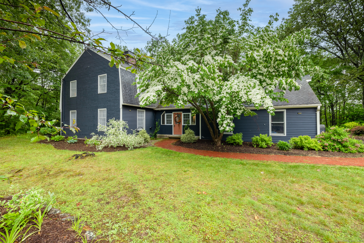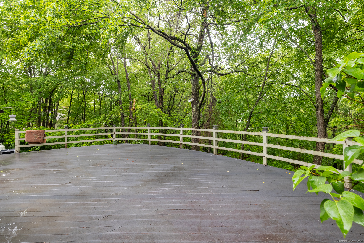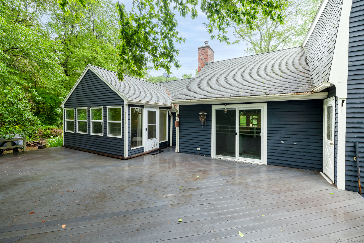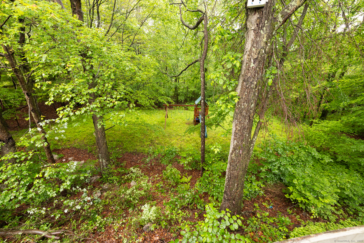More about this Property
If you are interested in more information or having a tour of this property with an experienced agent, please fill out this quick form and we will get back to you!
65 Nassahegan Drive, Burlington CT 06013
Current Price: $579,900
 4 beds
4 beds  3 baths
3 baths  2864 sq. ft
2864 sq. ft
Last Update: 6/19/2025
Property Type: Single Family For Sale
Welcome to 65 Nassahegan Drive, a charming Colonial nestled in one of Burlingtons most desirable neighborhood settings. This spacious 4-bedroom, 2.5-bathroom home offers a thoughtful layout perfect for both everyday living and entertaining. Enjoy an inviting eat-in kitchen with center island and stainless steel appliances, which flows seamlessly into a large family room with fireplace and wood burning insert, as well as built in shelving, and recessed lighting. You will love the sliding doors to the Trex deck that overlooks your private backyard. The deck also features a screened in sitting area to enjoy your morning coffee. Host gatherings in your formal dining room or your sprawling, light filled formal living room with additional fireplace featuring a pellet stove insert! Upstairs, the primary bedroom suite features a beautifully renovated bathroom with stunning vanity, beautifully tiled shower with rainfall shower head, Bluetooth speakers and heated flooring. The suite also features generous his and hers closet space! Three additional bedrooms and full bathroom with double vanity. Highlights include central air, a whole-house generator, new well pump and water softener system. This home has been well cared for and offers comfort and reliability. Dont miss your opportunity to own this spacious and well-equipped Colonial in a quiet, sought-after neighborhood!
Cornwall to Nassahegan
MLS #: 24102933
Style: Colonial
Color:
Total Rooms:
Bedrooms: 4
Bathrooms: 3
Acres: 1.08
Year Built: 1972 (Public Records)
New Construction: No/Resale
Home Warranty Offered:
Property Tax: $8,548
Zoning: R44
Mil Rate:
Assessed Value: $330,050
Potential Short Sale:
Square Footage: Estimated HEATED Sq.Ft. above grade is 2864; below grade sq feet total is ; total sq ft is 2864
| Appliances Incl.: | Gas Range,Microwave,Refrigerator,Dishwasher |
| Laundry Location & Info: | Main Level Off of kitchen |
| Fireplaces: | 1 |
| Basement Desc.: | Full,Unfinished |
| Exterior Siding: | Clapboard |
| Foundation: | Concrete |
| Roof: | Asphalt Shingle |
| Parking Spaces: | 2 |
| Garage/Parking Type: | Attached Garage |
| Swimming Pool: | 0 |
| Waterfront Feat.: | Not Applicable |
| Lot Description: | Lightly Wooded,On Cul-De-Sac |
| Occupied: | Owner |
Hot Water System
Heat Type:
Fueled By: Hot Water.
Cooling: Central Air
Fuel Tank Location: In Basement
Water Service: Private Well
Sewage System: Septic
Elementary: Lake Garda
Intermediate:
Middle: Har-Bur
High School: Lewis Mills
Current List Price: $579,900
Original List Price: $579,900
DOM: 7
Listing Date: 6/12/2025
Last Updated: 6/12/2025 12:24:54 PM
List Agent Name: Sabrina McIntyre
List Office Name: Tier 1 Real Estate
