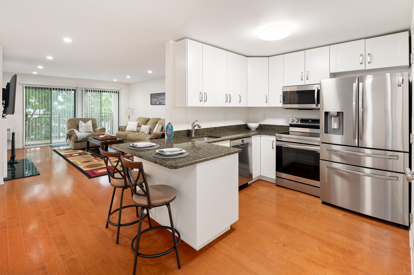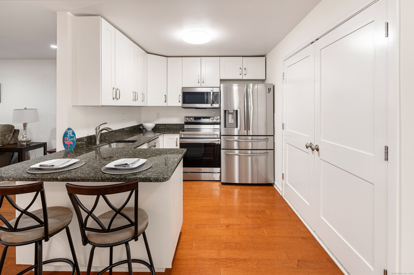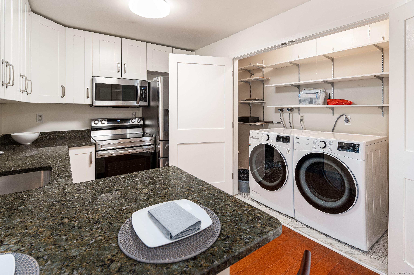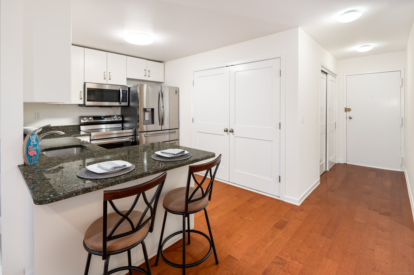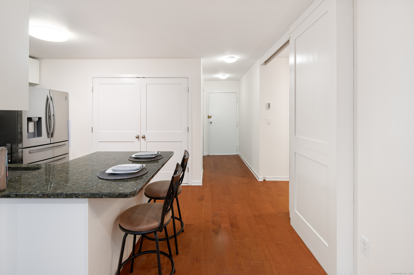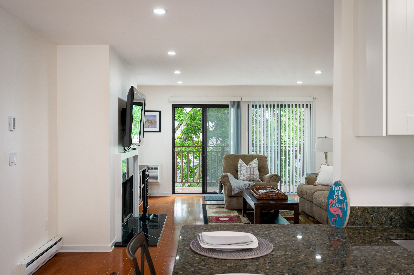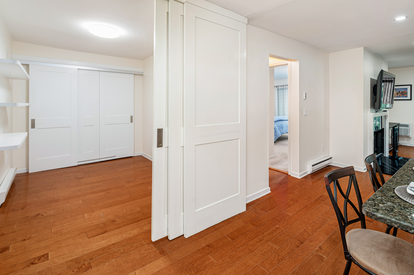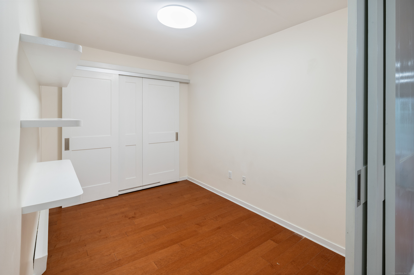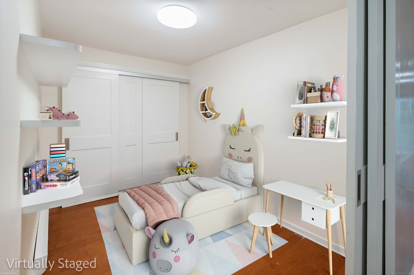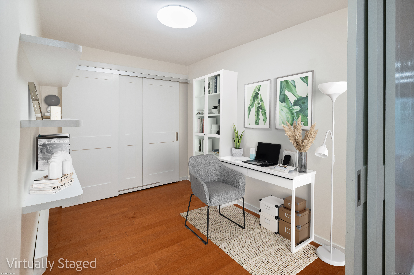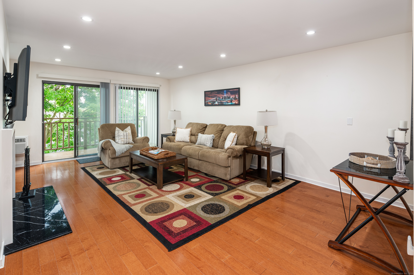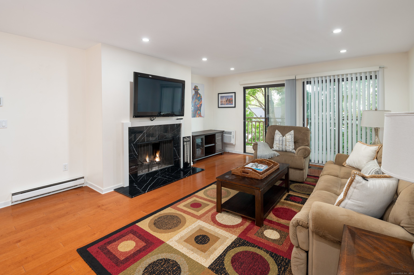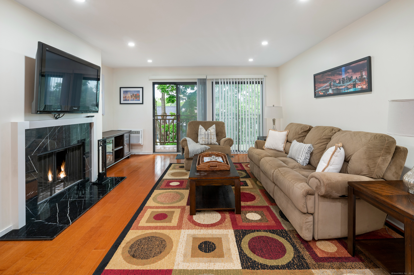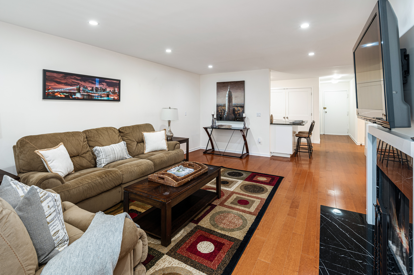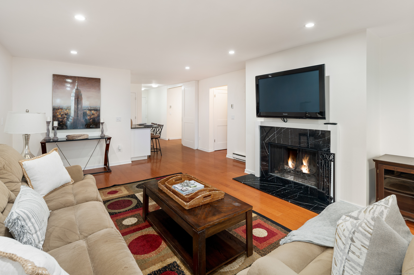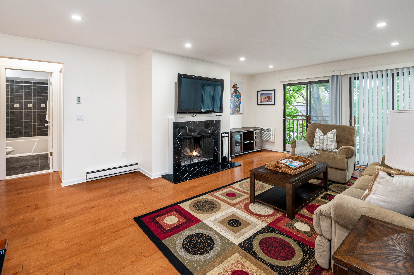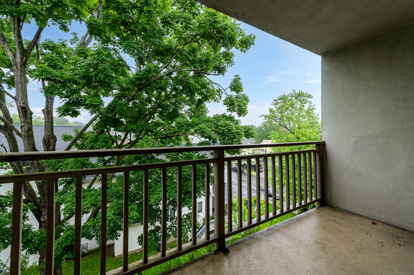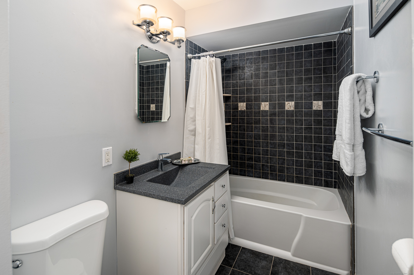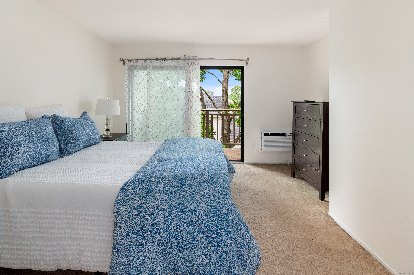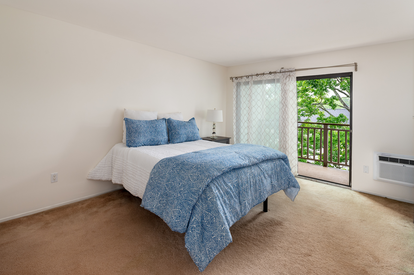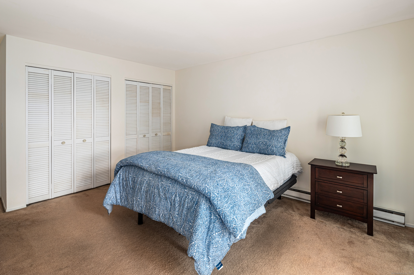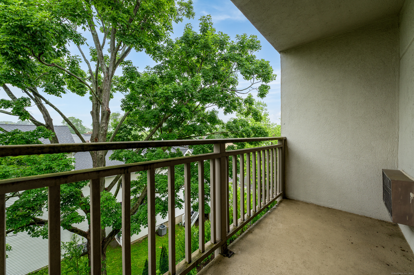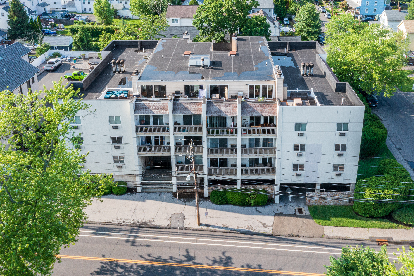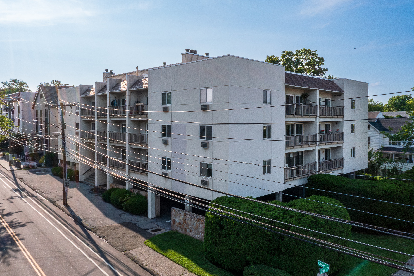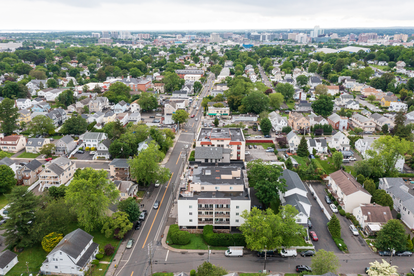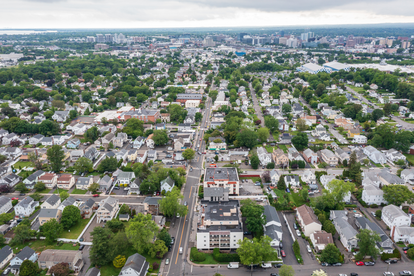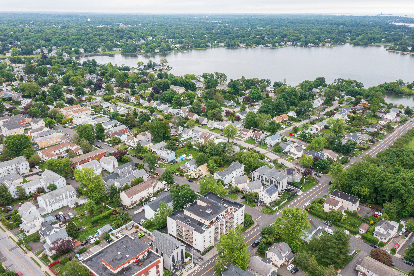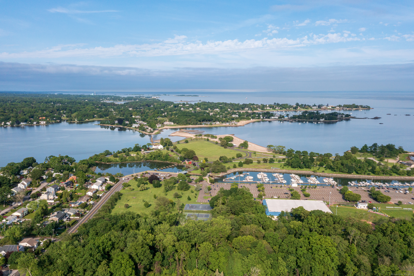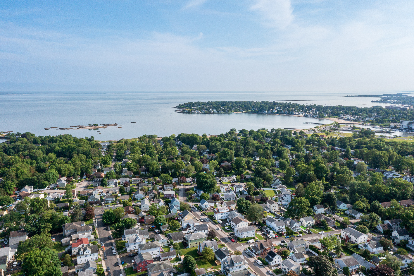More about this Property
If you are interested in more information or having a tour of this property with an experienced agent, please fill out this quick form and we will get back to you!
950 Cove Road, Stamford CT 06902
Current Price: $350,000
 1 beds
1 beds  1 baths
1 baths  940 sq. ft
940 sq. ft
Last Update: 6/22/2025
Property Type: Condo/Co-Op For Sale
Live the Cove Lifestyle! Welcome to this bright and sunny 1-bedroom ranch-style condo located in the sought-after Cove Island Park neighborhood - just a short stroll to the beach, park, and walking trails. Enjoy the coastal lifestyle year-round in this inviting home featuring a spacious living room with dining area, wood-burning fireplace and sliders leading to a private balcony. The large bedroom offers abundant closet space and its own outdoor balcony for added relaxation. The updated kitchen boasts stainless steel appliances, a breakfast bar, and opens to a flexible bonus space-perfect for a home office, nursery, guest room, or dining area. Additional highlights include an in-unit washer and dryer, private storage area, and access to a club room. The unit comes with one reserved covered parking spot, plus an additional non-reserved space along the back fence. All this just minutes from Chelsea Piers, Terry Connors Ice Rink, local dining, shopping, I-95, the Stamford train station, and everything the vibrant City of Stamford has to offer!
The assessment was for roof repairs and additional repairs stemming from a leak in 2023. Spot 6 is the assigned covered parking space (2nd on the right when entering the lot). The other spot is first-come, first-served in the guest row by the fence. New appliances: AC (2023) W/D (2022) Oven, Micro, Fridge (2022)
Cove Road near intersection of Seaside Ave Guest Parking Along Back Fence
MLS #: 24102924
Style: Ranch
Color:
Total Rooms:
Bedrooms: 1
Bathrooms: 1
Acres: 0
Year Built: 1978 (Public Records)
New Construction: No/Resale
Home Warranty Offered:
Property Tax: $4,363
Zoning: R5
Mil Rate:
Assessed Value: $186,790
Potential Short Sale:
Square Footage: Estimated HEATED Sq.Ft. above grade is 940; below grade sq feet total is ; total sq ft is 940
| Appliances Incl.: | Electric Range,Microwave,Refrigerator,Dishwasher,Washer,Dryer |
| Laundry Location & Info: | Main Level off kitchen |
| Fireplaces: | 1 |
| Interior Features: | Cable - Available,Cable - Pre-wired,Elevator,Intercom |
| Basement Desc.: | None |
| Exterior Siding: | Poured Concrete |
| Exterior Features: | Balcony,Sidewalk |
| Parking Spaces: | 2 |
| Garage/Parking Type: | Covered Garage |
| Swimming Pool: | 0 |
| Waterfront Feat.: | Walk to Water,Water Community,Access |
| Lot Description: | City Views,Level Lot |
| Nearby Amenities: | Basketball Court,Park,Playground/Tot Lot,Public Rec Facilities,Public Transportation,Shopping/Mall,Tennis Courts,Walk to Bus Lines |
| Occupied: | Owner |
HOA Fee Amount 337
HOA Fee Frequency: Monthly
Association Amenities: Elevator,Guest Parking.
Association Fee Includes:
Hot Water System
Heat Type:
Fueled By: Hot Air.
Cooling: Wall Unit
Fuel Tank Location:
Water Service: Public Water Connected
Sewage System: Public Sewer Connected
Elementary: K.T. Murphy
Intermediate:
Middle: Turn of River
High School: Westhill
Current List Price: $350,000
Original List Price: $350,000
DOM: 13
Listing Date: 6/9/2025
Last Updated: 6/20/2025 2:51:03 PM
List Agent Name: Carol Frattaroli
List Office Name: William Pitt Sothebys Intl
