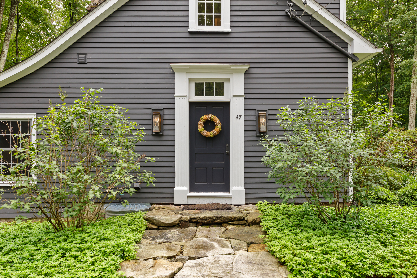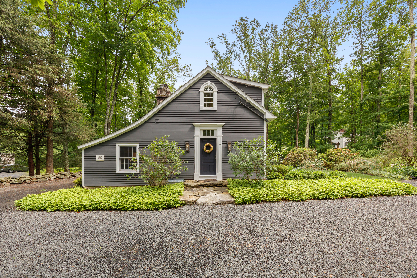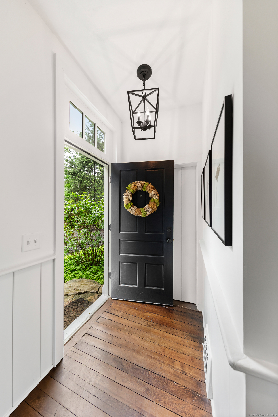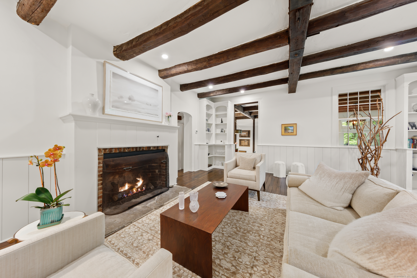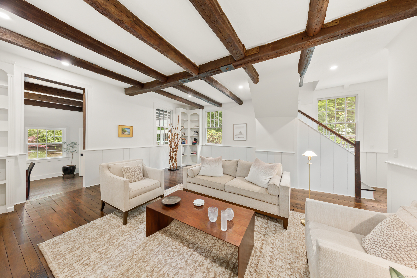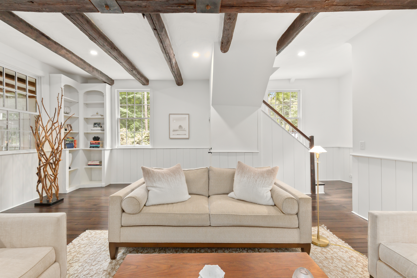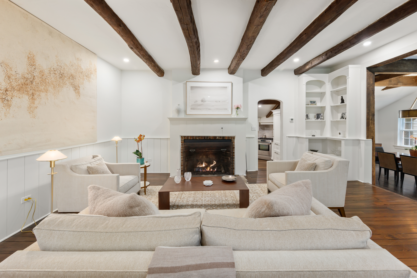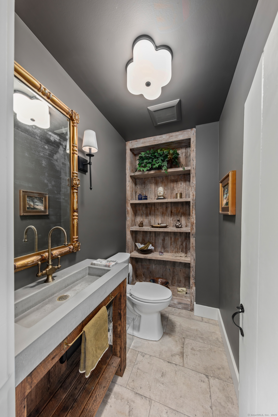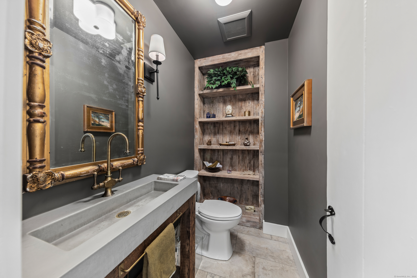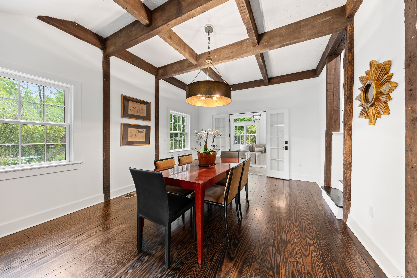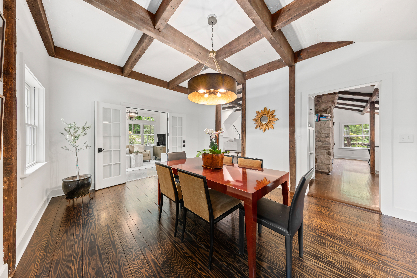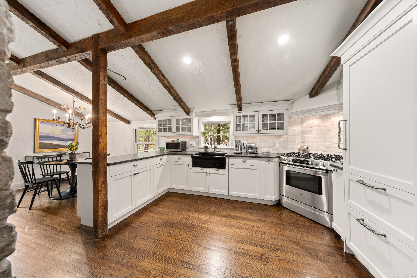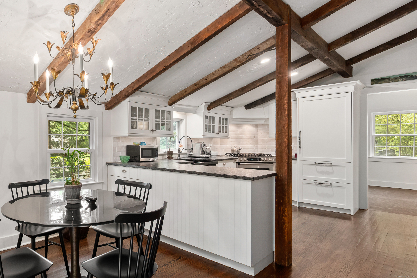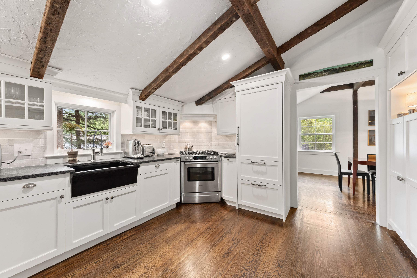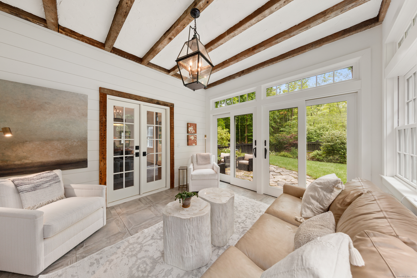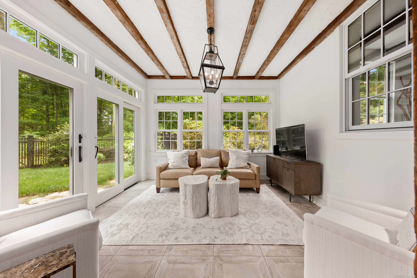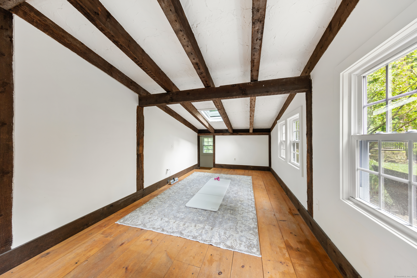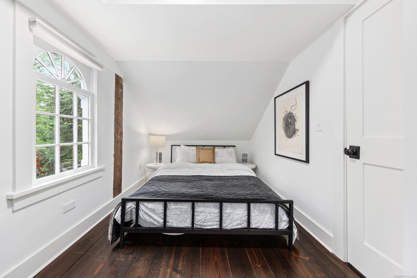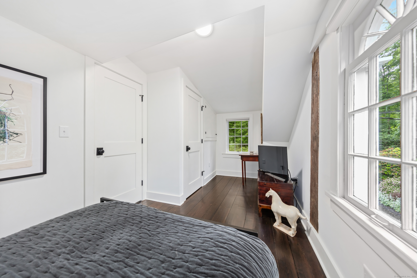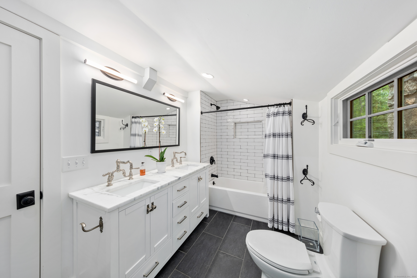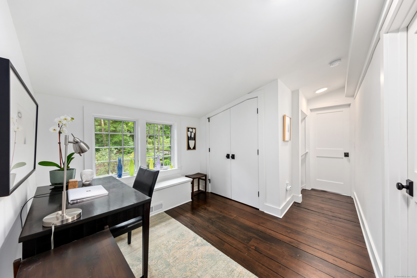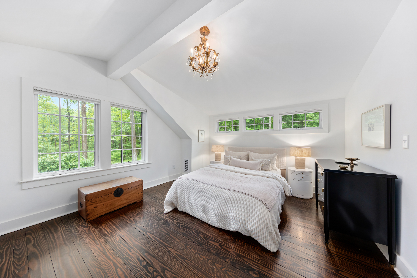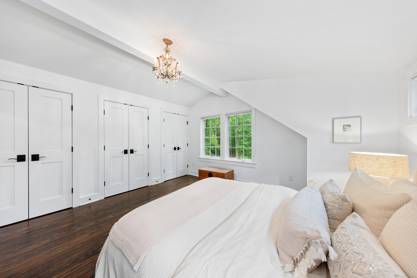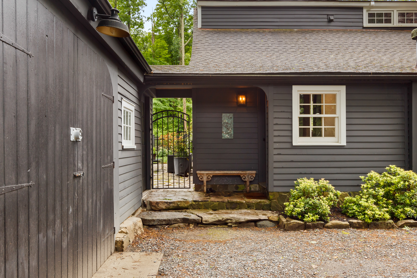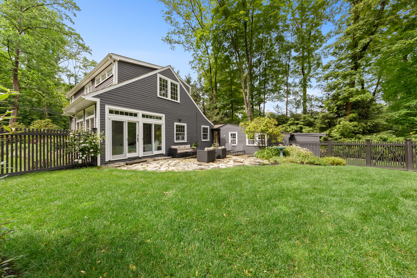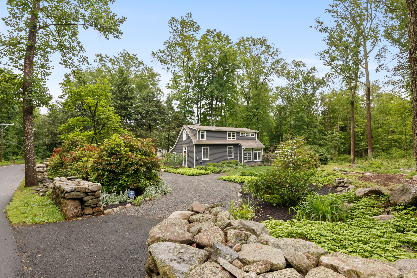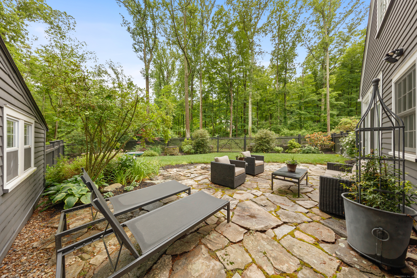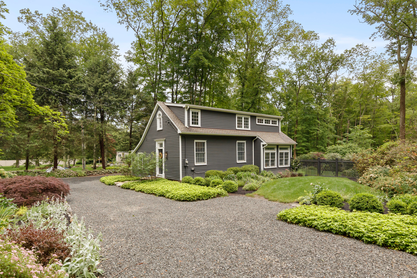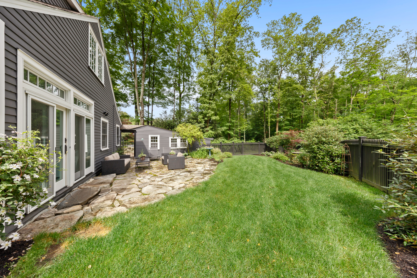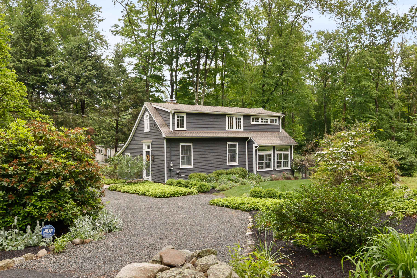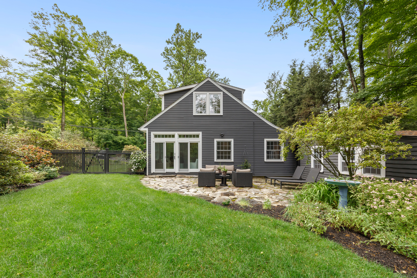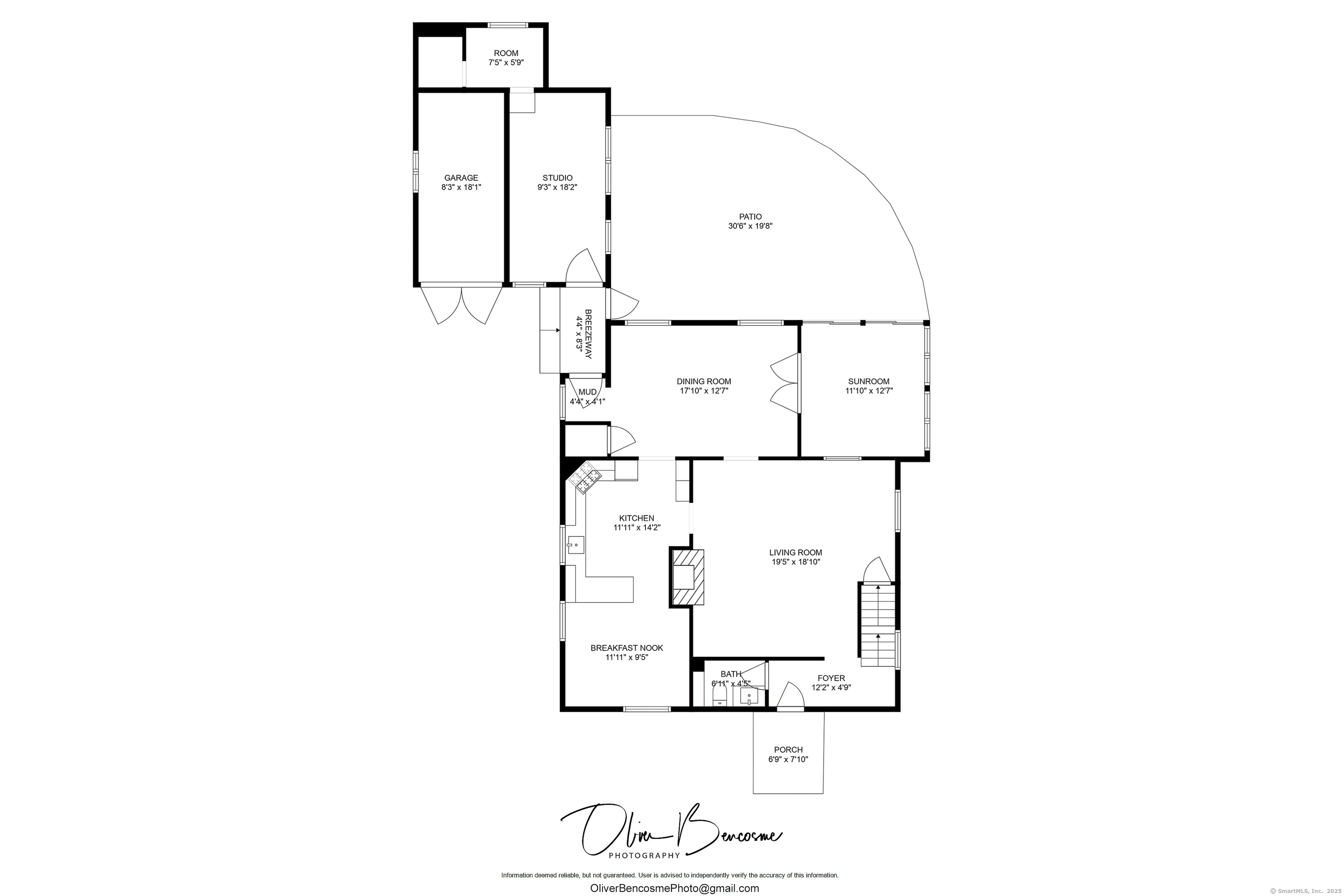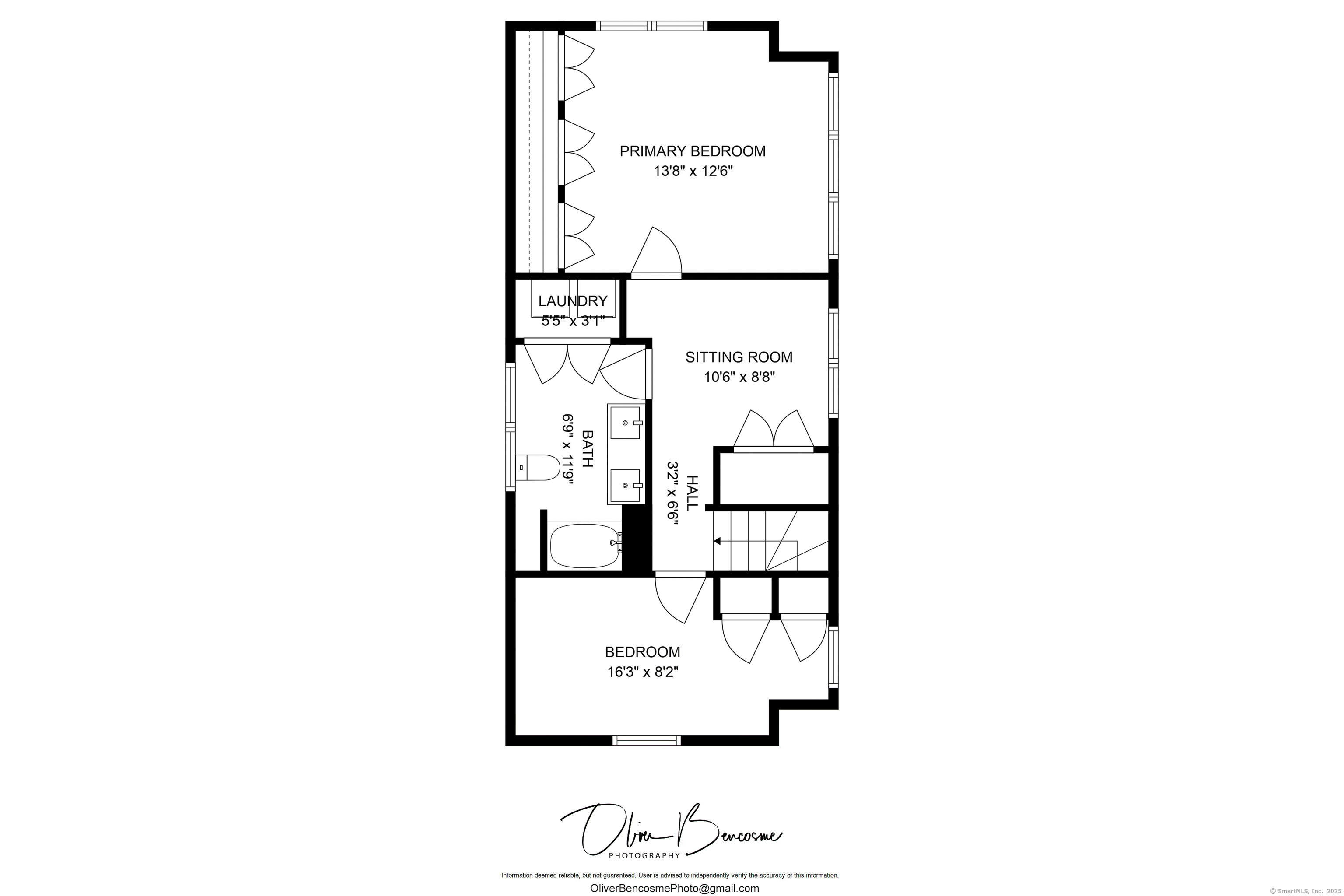More about this Property
If you are interested in more information or having a tour of this property with an experienced agent, please fill out this quick form and we will get back to you!
47 West Godfrey Road, Weston CT 06883
Current Price: $1,075,000
 2 beds
2 beds  2 baths
2 baths  1859 sq. ft
1859 sq. ft
Last Update: 6/20/2025
Property Type: Single Family For Sale
Once The Upper Parish Schoolhouse, now the most stylish renovated antique house in town! Beautifully reimagined in 2020, the main floor lives large with high ceilings, original beams, a gorgeous stone fireplace. The 1800s features are perfectly complemented by fresh white walls, polished hardwoods, as well as modern finishes like granite countertops, marble vanities and black hardware that are all new, but feel just right within their historic surroundings! There is a central living room where you can enjoy a roaring fire, a truly spacious formal dining room ready to host family and friends, a sunny family room, and the most charming and inviting eat in kitchen. A designer level powder room as well as a bonus room located through the breezeway round out the main floor. Upstairs there are two bedrooms, an open sitting area/office, laundry and a full bathroom with double vanity. The newly fenced yard holds a lovely patio area for dining and entertaining, all surrounded by mature planting and wildflowers on the one acre lot. There is a one car garage and sweet circular drive. Located so close to Lachat Town Farm and Weston town center!
Georgetown Road to Godfrey Rd
MLS #: 24102919
Style: Antique
Color:
Total Rooms:
Bedrooms: 2
Bathrooms: 2
Acres: 1
Year Built: 1841 (Public Records)
New Construction: No/Resale
Home Warranty Offered:
Property Tax: $15,060
Zoning: R
Mil Rate:
Assessed Value: $641,690
Potential Short Sale:
Square Footage: Estimated HEATED Sq.Ft. above grade is 1859; below grade sq feet total is ; total sq ft is 1859
| Appliances Incl.: | Oven/Range,Refrigerator,Dishwasher,Washer,Dryer |
| Laundry Location & Info: | Upper Level |
| Fireplaces: | 1 |
| Basement Desc.: | Full,Unfinished |
| Exterior Siding: | Clapboard,Wood |
| Exterior Features: | Breezeway,Garden Area,French Doors,Patio |
| Foundation: | Concrete,Stone |
| Roof: | Asphalt Shingle |
| Parking Spaces: | 1 |
| Garage/Parking Type: | Detached Garage |
| Swimming Pool: | 0 |
| Waterfront Feat.: | Not Applicable |
| Lot Description: | Lightly Wooded,Professionally Landscaped |
| Occupied: | Owner |
Hot Water System
Heat Type:
Fueled By: Hot Water.
Cooling: Central Air
Fuel Tank Location: In Basement
Water Service: Private Well
Sewage System: Septic
Elementary: Hurlbutt
Intermediate:
Middle:
High School: Weston
Current List Price: $1,075,000
Original List Price: $1,075,000
DOM: 9
Listing Date: 6/11/2025
Last Updated: 6/11/2025 10:08:04 PM
List Agent Name: Jeannette Floto
List Office Name: Compass Connecticut, LLC
