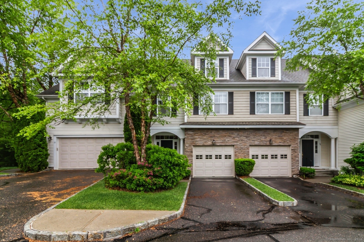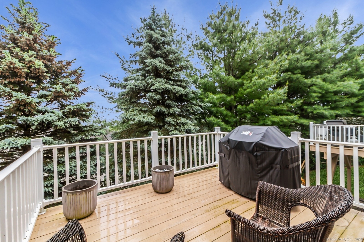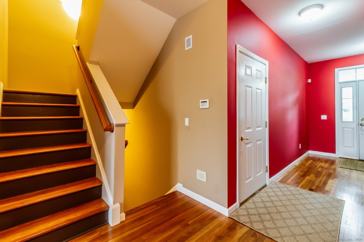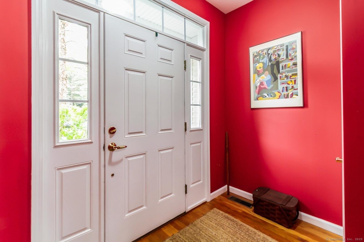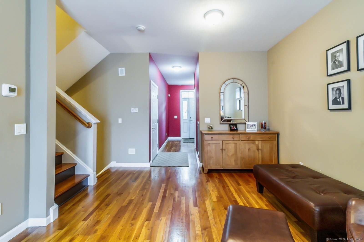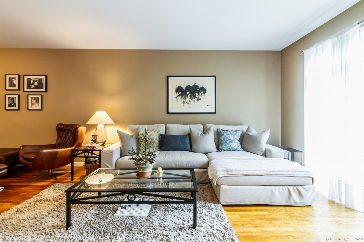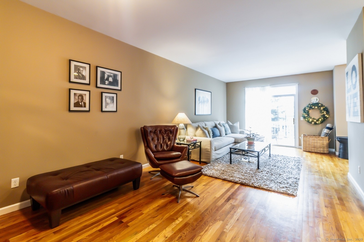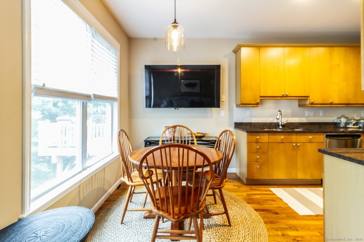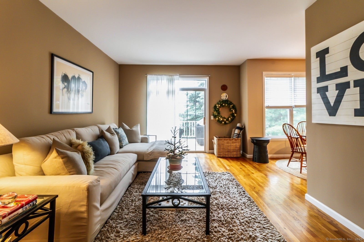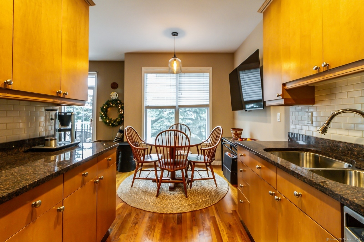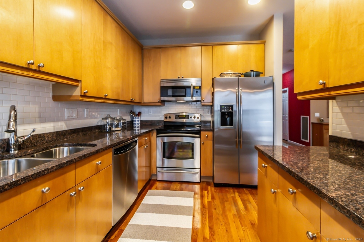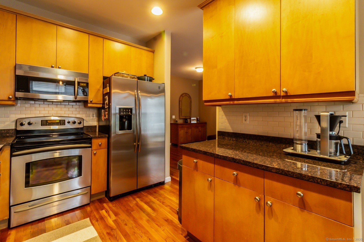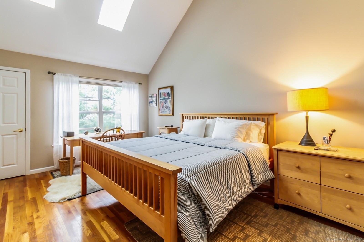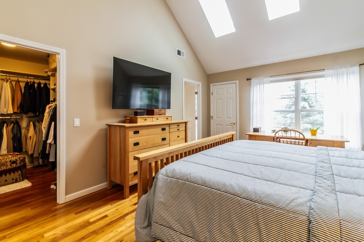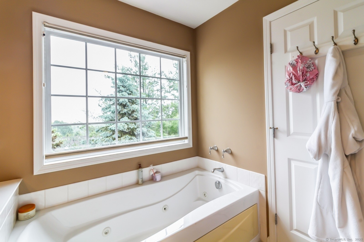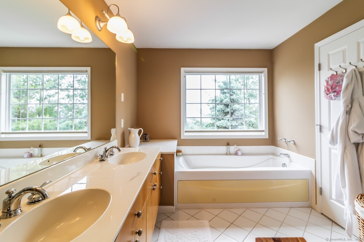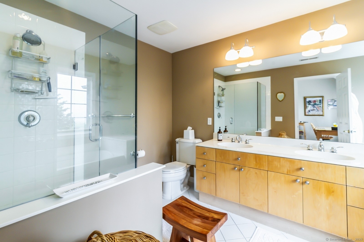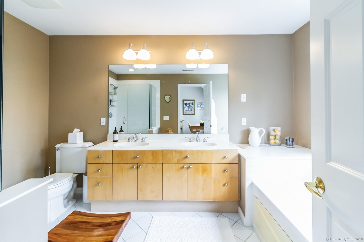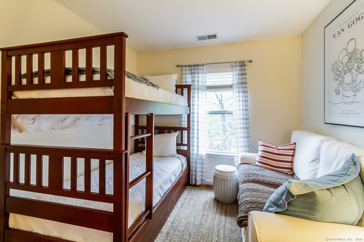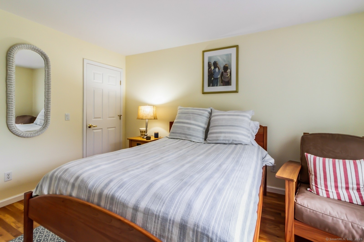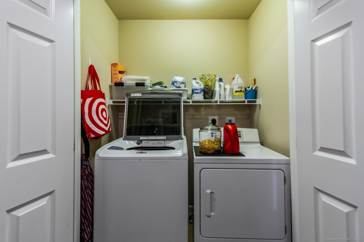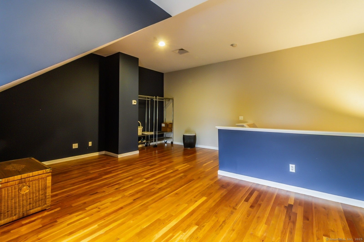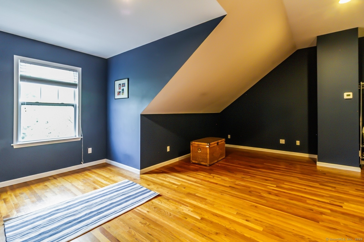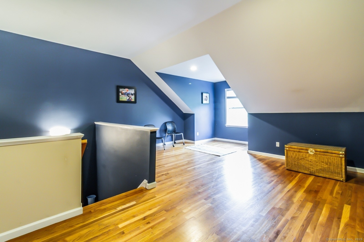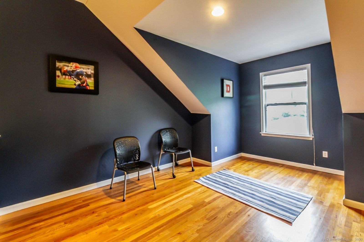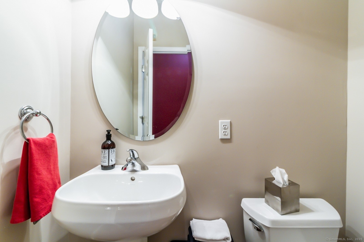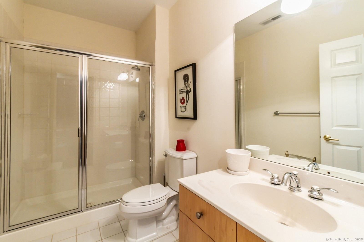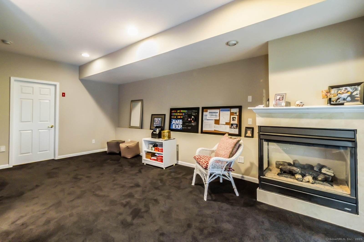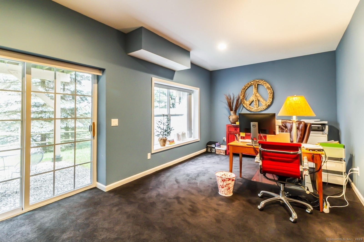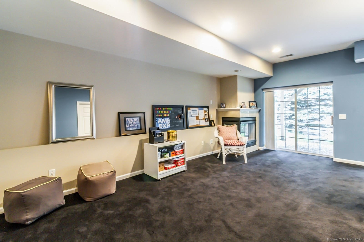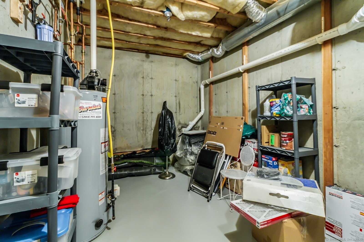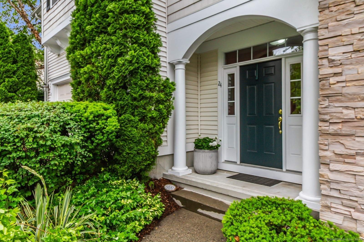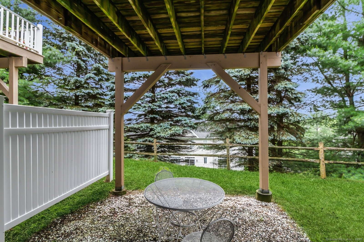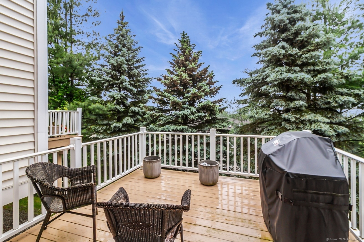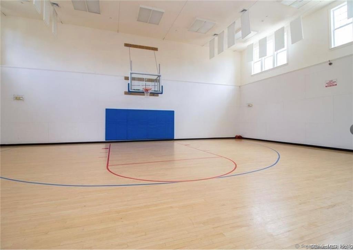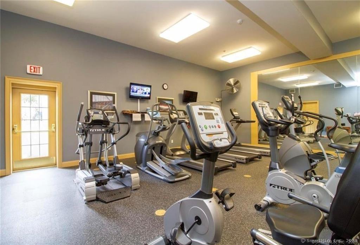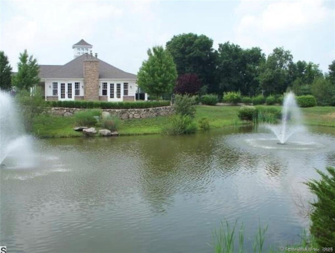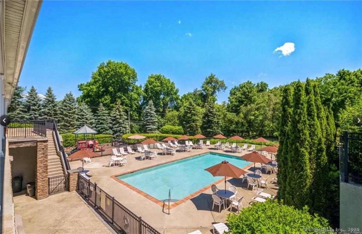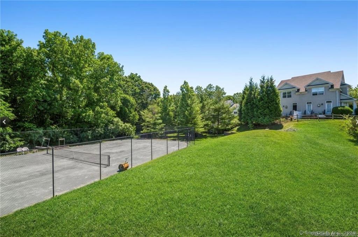More about this Property
If you are interested in more information or having a tour of this property with an experienced agent, please fill out this quick form and we will get back to you!
24 Crestview Lane, Danbury CT 06810
Current Price: $525,000
 3 beds
3 beds  4 baths
4 baths  2660 sq. ft
2660 sq. ft
Last Update: 6/17/2025
Property Type: Condo/Co-Op For Sale
This meticulous home boasts four spacious levels of living, filled with natural light. The exquisite Ives unit welcomes you with a charming front porch and direct access-just two steps-from either the front door or the garage to the main living level. Inside, the entry foyer leads to a generous dining and living room, perfect for hosting large gatherings. The well-appointed kitchen shines with granite countertops and SS appliances. Upstairs, the primary en-suite offers a walk-in closet, a luxurious bath with dual sinks, and a separate shower. Two additional spacious bedrooms and a conveniently located laundry room complete this level. Need extra space? The amazing loft is incredibly versatile-ideal for a guest room, office, or anything in between. The beautifully finished expansive lower level features sliders leading to a private yard and includes a large storage room. Enjoy years of carefree living with numerous recent updates, including a newer HVAC. High-end details such as hardwood flooring, nine-foot ceilings, recessed lighting, and crown molding add to its charm. Relax on the deck or back patio, taking in serene wooded views and the sounds of nature. Cul de sac location with tons of visitor parking too! The incredible Woodland Hills clubhouse offers top-notch amenities-a full gym, indoor basketball court, event space with a full kitchen, locker rooms, a heated pool, kiddie pool, tot-lot, tennis. walking trails. AT WOODLAND HILLS YOU LIVE LIKE YOURE ON VACATION
shelter rock road to Woodland Hills entrance. at circle right onto Faith lane, at end left onto Crestview
MLS #: 24102918
Style: Townhouse
Color:
Total Rooms:
Bedrooms: 3
Bathrooms: 4
Acres: 0
Year Built: 2004 (Public Records)
New Construction: No/Resale
Home Warranty Offered:
Property Tax: $7,675
Zoning: RMF1
Mil Rate:
Assessed Value: $314,020
Potential Short Sale:
Square Footage: Estimated HEATED Sq.Ft. above grade is 2065; below grade sq feet total is 595; total sq ft is 2660
| Appliances Incl.: | Oven/Range,Microwave,Refrigerator,Dishwasher,Washer,Dryer |
| Laundry Location & Info: | Upper Level bedroom level |
| Fireplaces: | 1 |
| Basement Desc.: | Full,Storage,Fully Finished,Full With Walk-Out |
| Exterior Siding: | Vinyl Siding |
| Parking Spaces: | 1 |
| Garage/Parking Type: | Attached Garage,Driveway |
| Swimming Pool: | 1 |
| Waterfront Feat.: | Not Applicable |
| Lot Description: | On Cul-De-Sac |
| Nearby Amenities: | Golf Course,Medical Facilities,Shopping/Mall |
| Occupied: | Owner |
HOA Fee Amount 540
HOA Fee Frequency: Monthly
Association Amenities: Basketball Court,Club House,Exercise Room/Health Club,Guest Parking,Playground/Tot Lot,Pool,Tennis Courts.
Association Fee Includes:
Hot Water System
Heat Type:
Fueled By: Hot Air.
Cooling: Central Air
Fuel Tank Location:
Water Service: Public Water Connected
Sewage System: Public Sewer Connected
Elementary: Shelter Rock
Intermediate:
Middle:
High School: Danbury
Current List Price: $525,000
Original List Price: $525,000
DOM:
Listing Date: 6/11/2025
Last Updated: 6/12/2025 12:19:38 AM
Expected Active Date: 6/19/2025
List Agent Name: Celeste Pasciolla
List Office Name: Keller Williams Realty Partner
