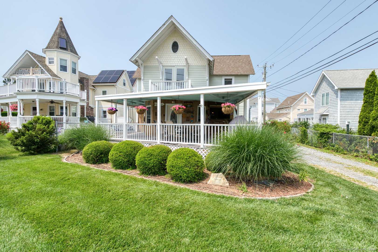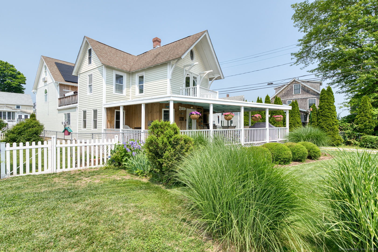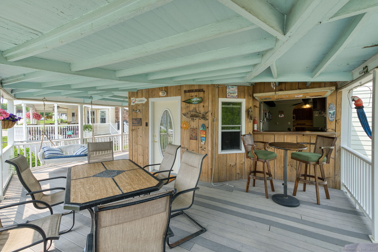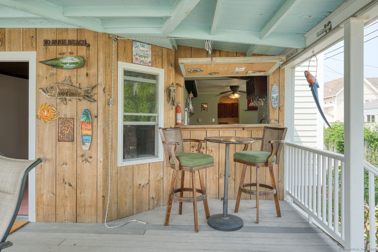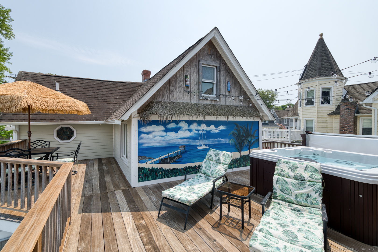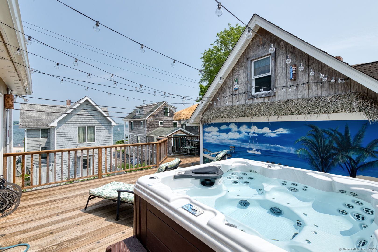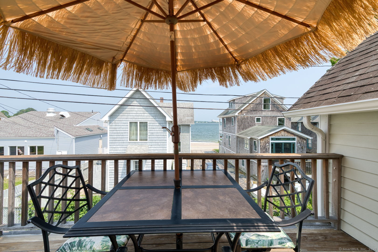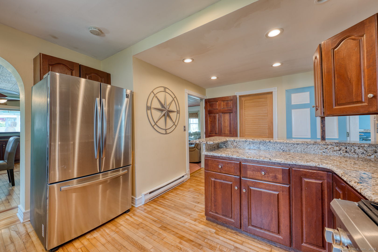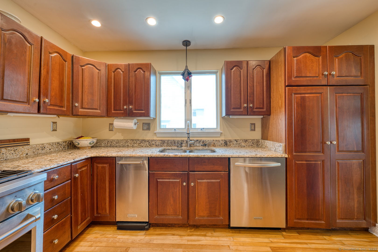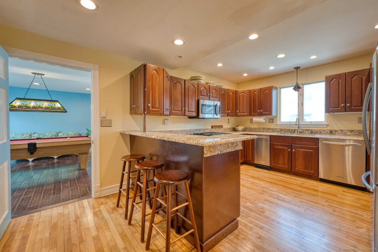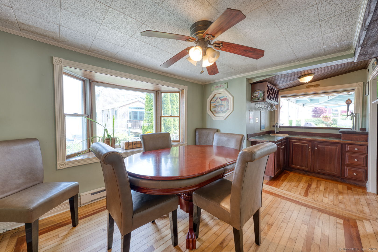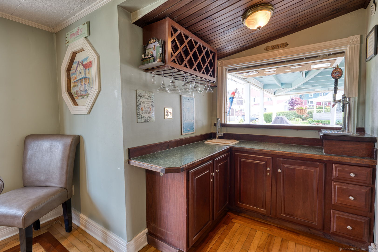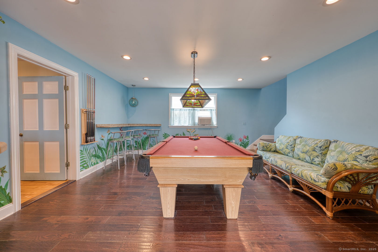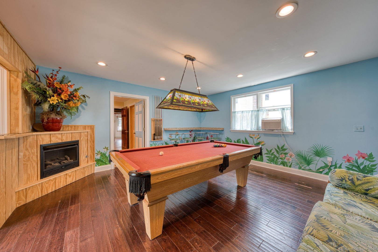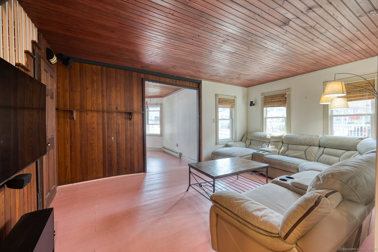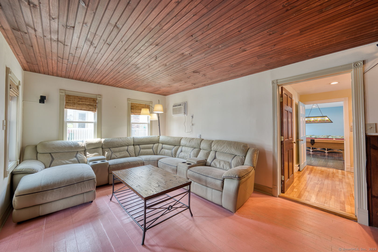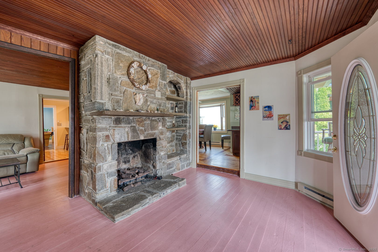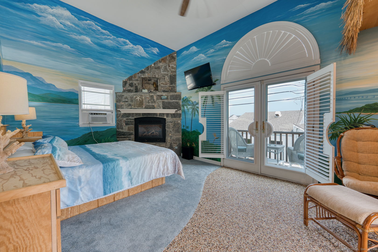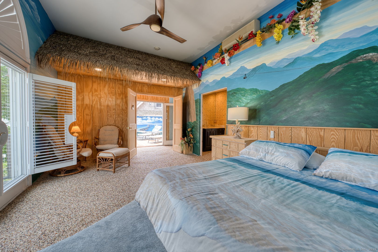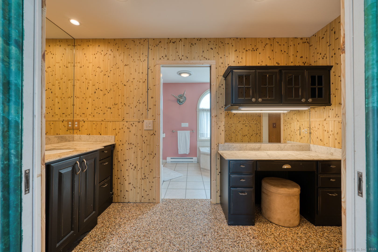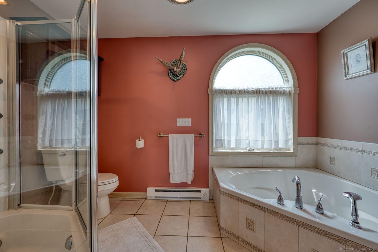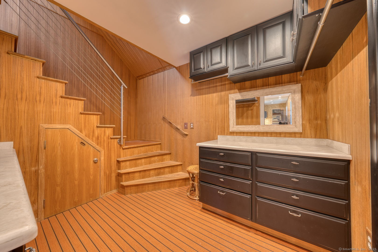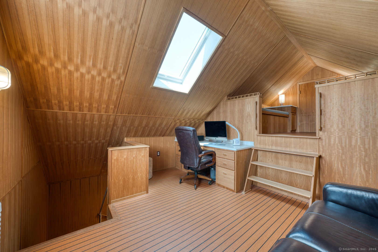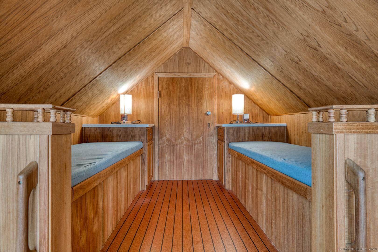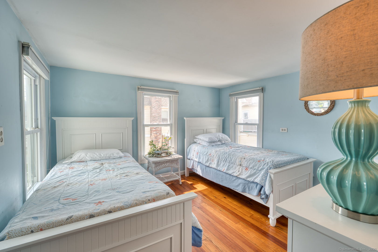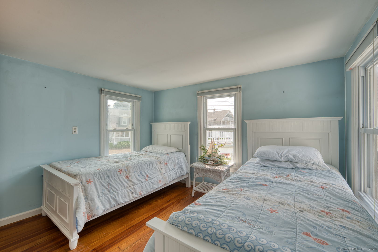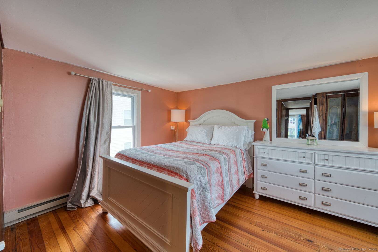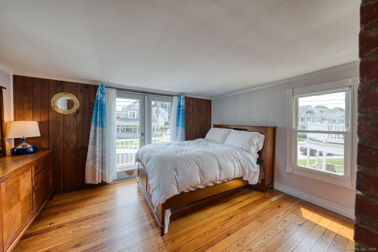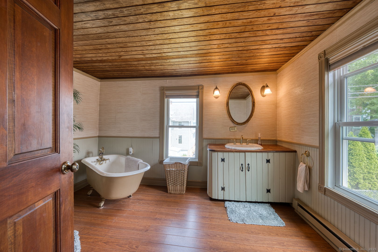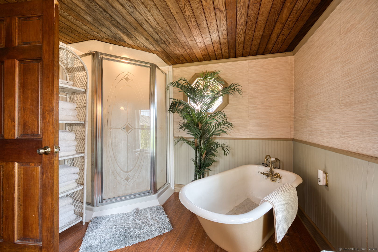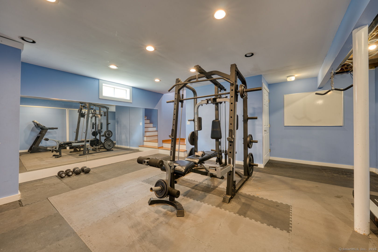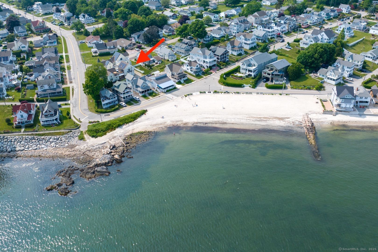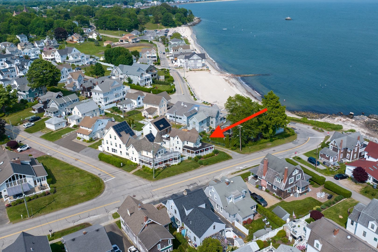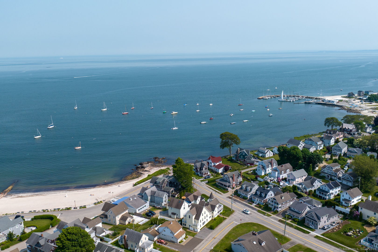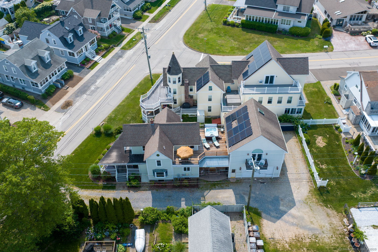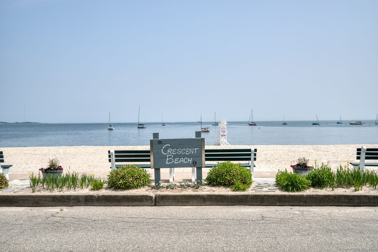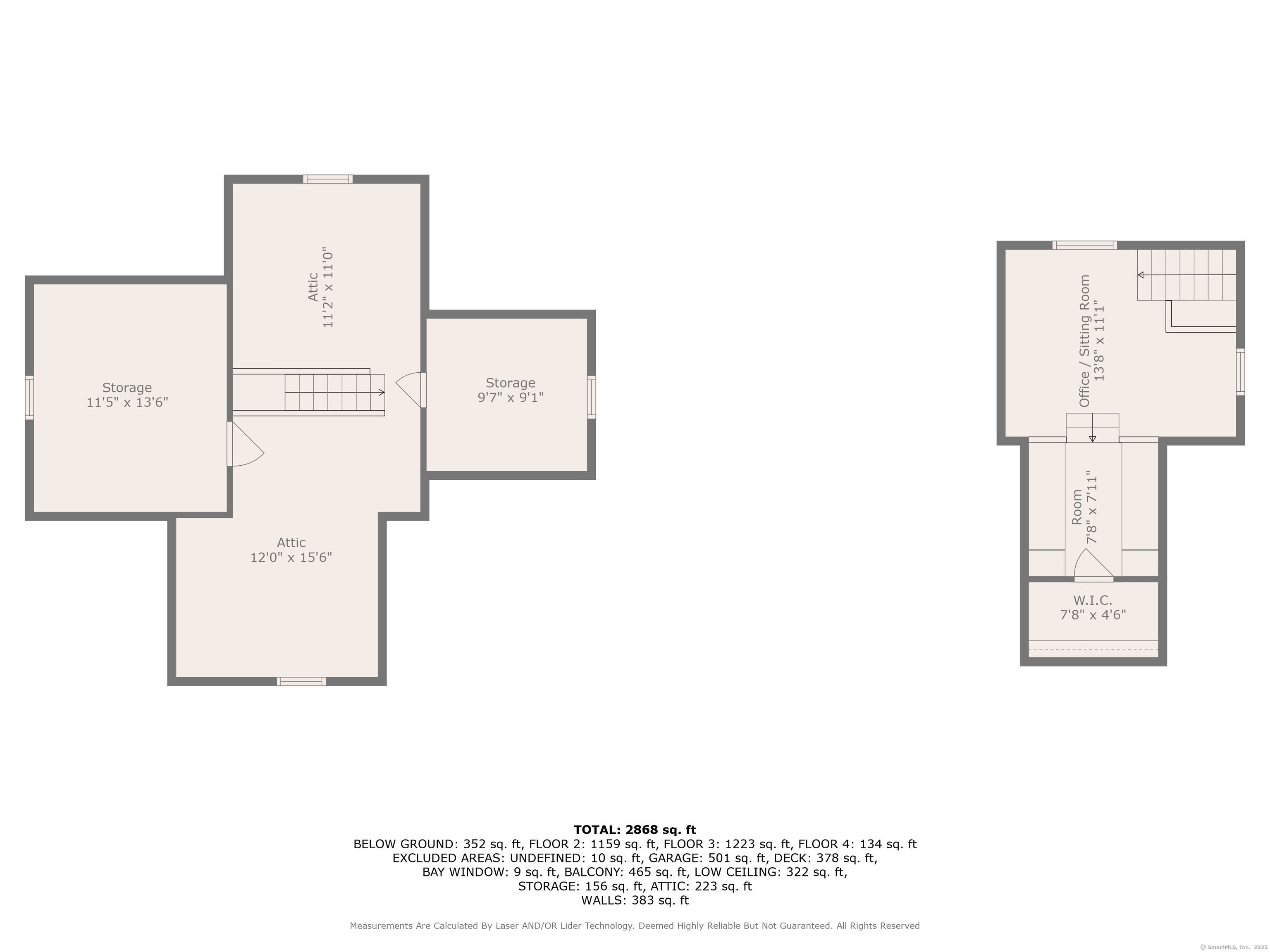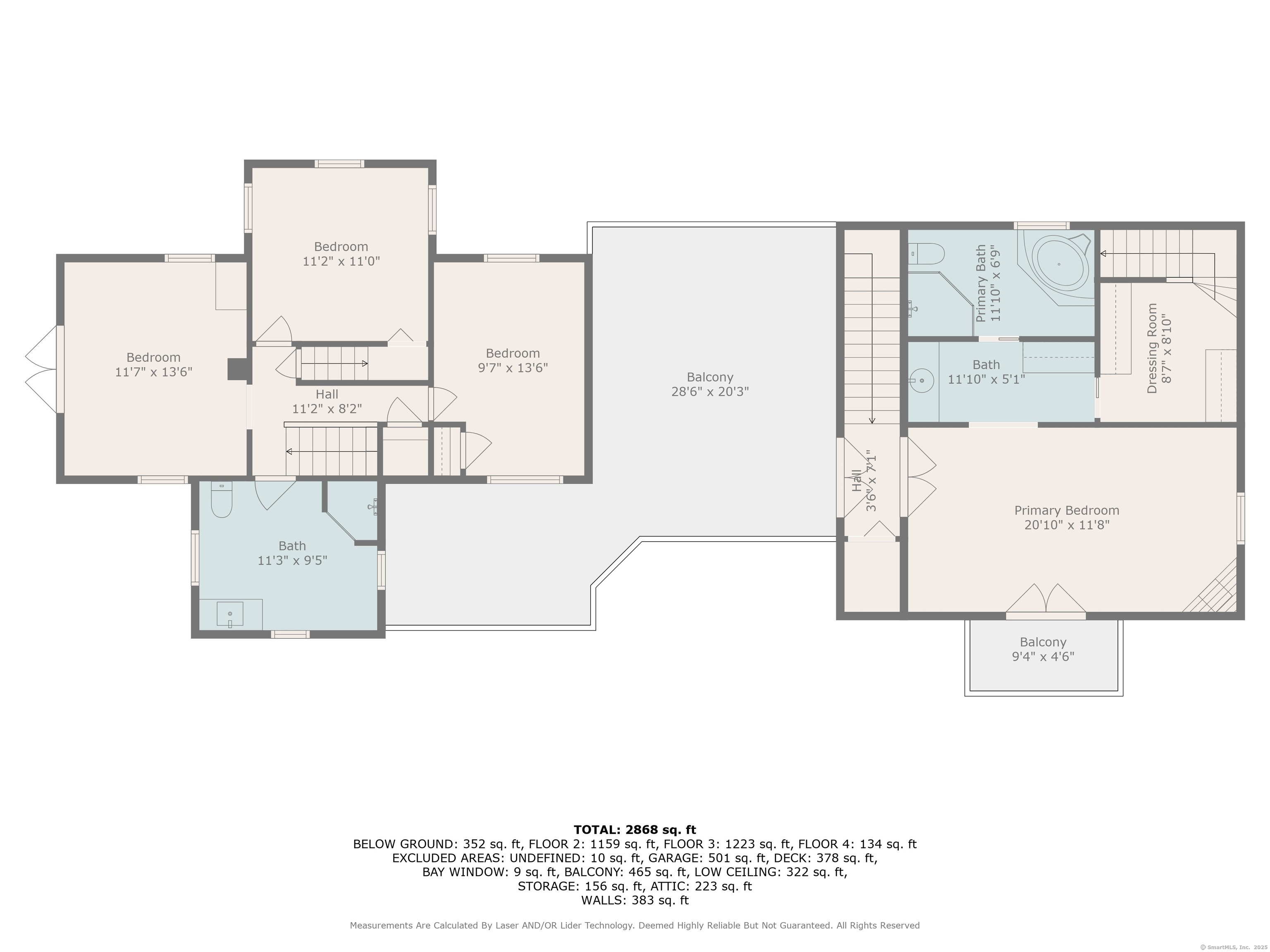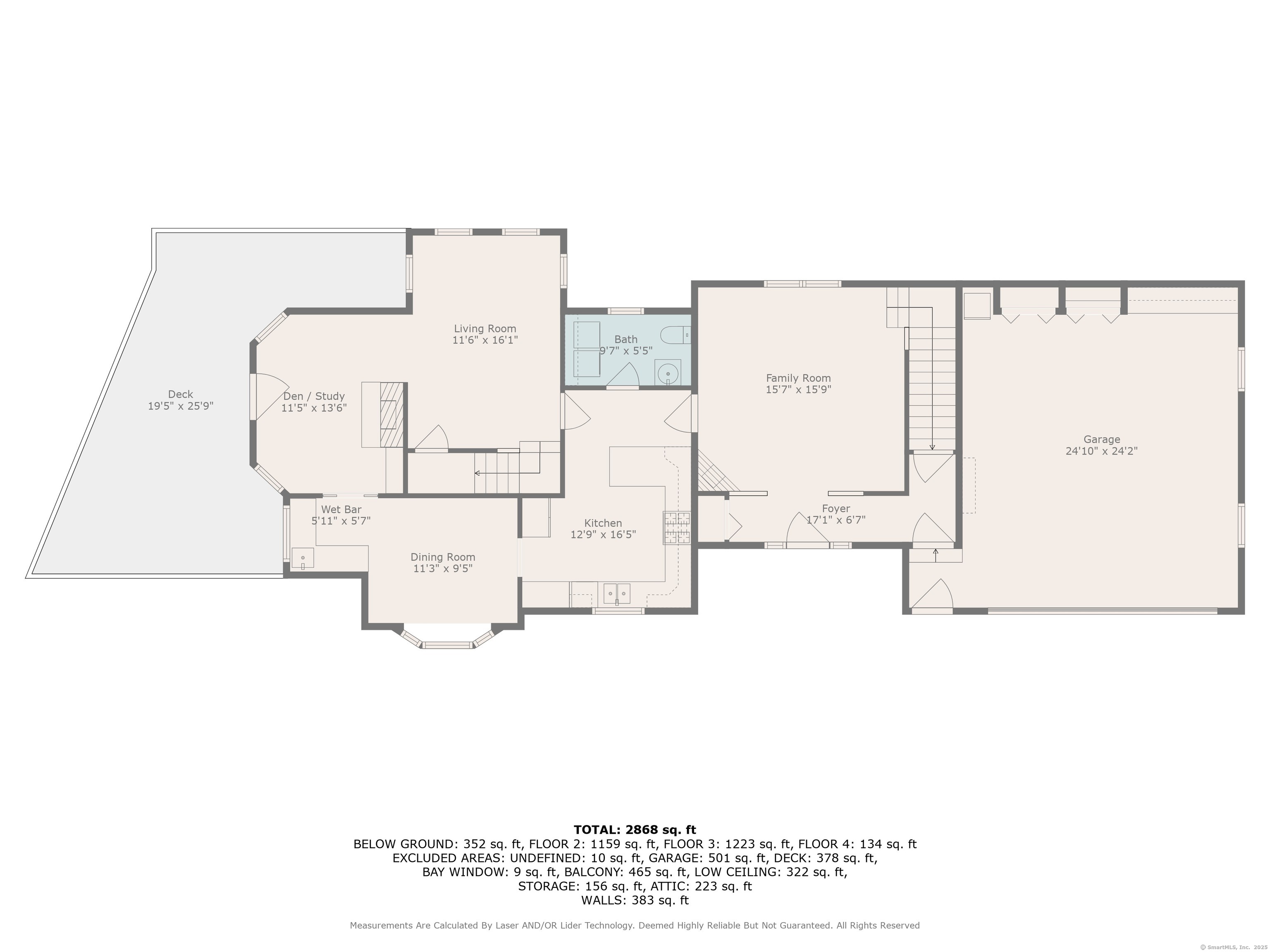More about this Property
If you are interested in more information or having a tour of this property with an experienced agent, please fill out this quick form and we will get back to you!
7 Crescent Avenue, East Lyme CT 06357
Current Price: $950,000
 4 beds
4 beds  3 baths
3 baths  2841 sq. ft
2841 sq. ft
Last Update: 6/24/2025
Property Type: Single Family For Sale
Welcome to the Captains Cottage, a stunning Crescent Beach Association retreat just moments from your exclusive, association-only shoreline. Thoughtfully expanded and refreshed in 2005, this 2,491 sq ft home artfully marries coastal ease with contemporary luxury on a .11-acre lot. Step inside to discover four generous bedrooms and 21/2 baths spread over three bright, open levels. The heart of the home is a spacious family room. The adjoining kitchen features smooth granite countertops, stainless-steel appliances and abundant cabinetry perfect for casual meals or entertaining. Ascend to your private master haven: an elegant en-suite bath, a custom teak walk-in closet, and a private balcony with gentle water views. A versatile third-floor loft-ideal for an office or studio-adds flexibility for todays work-from-home lifestyle. Outside, unwind on the second-story deck complete with a hot tub with water views, or greet the day on the welcoming covered front porch. Practical touches include an oversized two-car attached garage, lower level gym, dedicated off-street parking, and low-maintenance landscaping. As a member of Crescent Beach Association, you and your guests enjoy privileged access to a pristine stretch of private beach just around the corner.
Use GPS
MLS #: 24102905
Style: Colonial
Color:
Total Rooms:
Bedrooms: 4
Bathrooms: 3
Acres: 0.11
Year Built: 1890 (Public Records)
New Construction: No/Resale
Home Warranty Offered:
Property Tax: $11,037
Zoning: R12
Mil Rate:
Assessed Value: $418,880
Potential Short Sale:
Square Footage: Estimated HEATED Sq.Ft. above grade is 2491; below grade sq feet total is 350; total sq ft is 2841
| Appliances Incl.: | Gas Cooktop,Microwave,Refrigerator,Dishwasher,Disposal,Compactor,Washer,Electric Dryer |
| Laundry Location & Info: | Lower Level,Main Level |
| Fireplaces: | 1 |
| Energy Features: | Active Solar,Generator Ready |
| Interior Features: | Auto Garage Door Opener,Cable - Available |
| Energy Features: | Active Solar,Generator Ready |
| Basement Desc.: | Crawl Space,Full,Heated,Sump Pump,Storage,Interior Access,Partially Finished |
| Exterior Siding: | Hardie Board |
| Exterior Features: | Balcony,Deck,Lighting,Hot Tub,Covered Deck |
| Foundation: | Block,Concrete |
| Roof: | Asphalt Shingle |
| Parking Spaces: | 2 |
| Garage/Parking Type: | Attached Garage,Under House Garage |
| Swimming Pool: | 0 |
| Waterfront Feat.: | Walk to Water,Beach Rights,Association Required,View |
| Lot Description: | Fence - Partial,Fence - Privacy,Dry,Level Lot,Water View |
| Occupied: | Vacant |
HOA Fee Amount 250
HOA Fee Frequency: Annually
Association Amenities: .
Association Fee Includes:
Hot Water System
Heat Type:
Fueled By: Baseboard.
Cooling: Ceiling Fans,Wall Unit,Window Unit
Fuel Tank Location: Above Ground
Water Service: Public Water Connected
Sewage System: Public Sewer Connected
Elementary: Per Board of Ed
Intermediate:
Middle:
High School: Per Board of Ed
Current List Price: $950,000
Original List Price: $950,000
DOM: 7
Listing Date: 6/10/2025
Last Updated: 6/20/2025 8:39:06 PM
Expected Active Date: 6/13/2025
List Agent Name: Ryan De Lello
List Office Name: William Pitt Sothebys Intl
