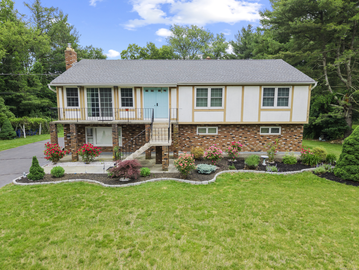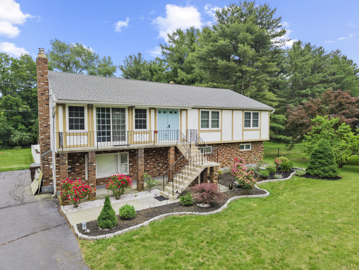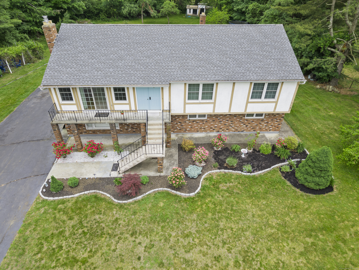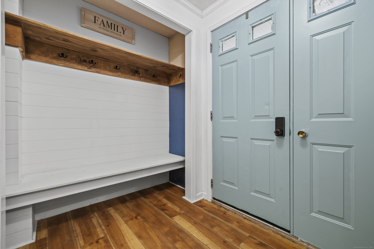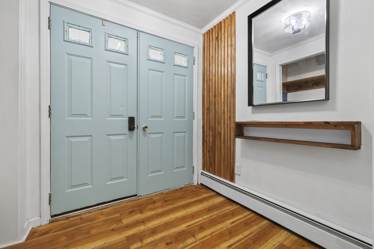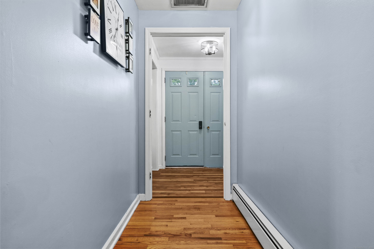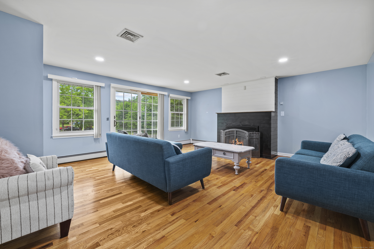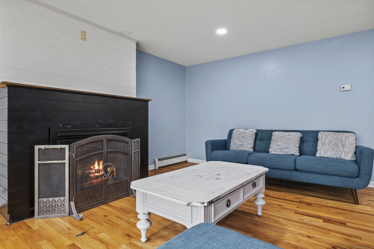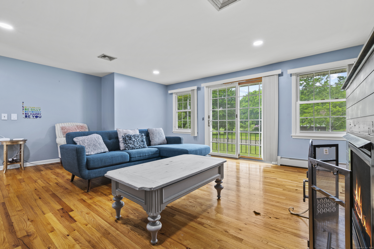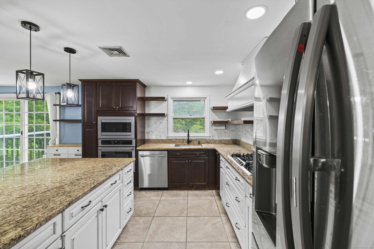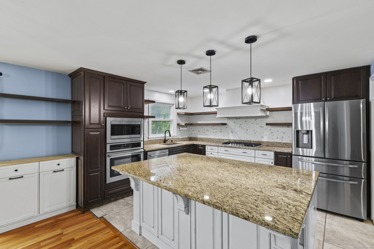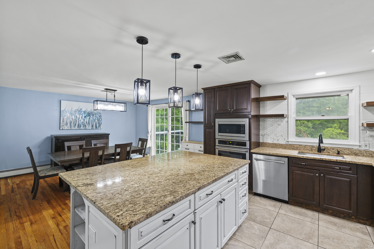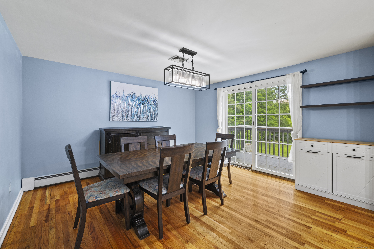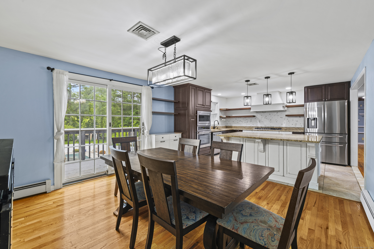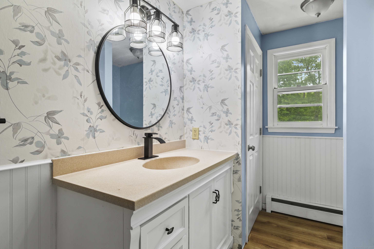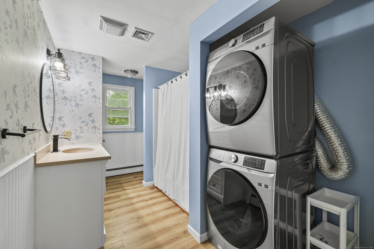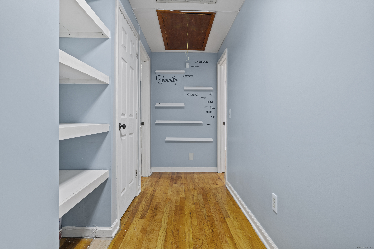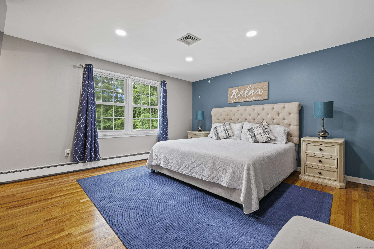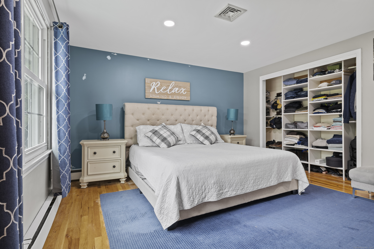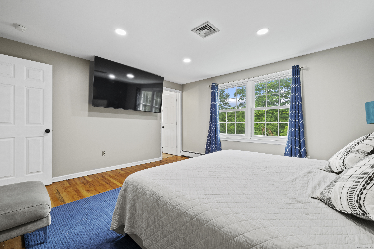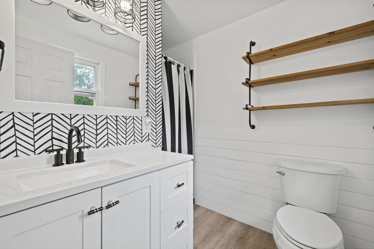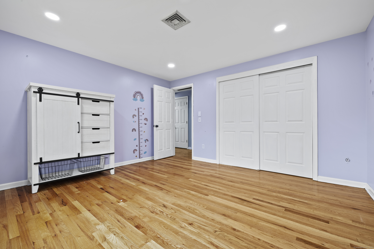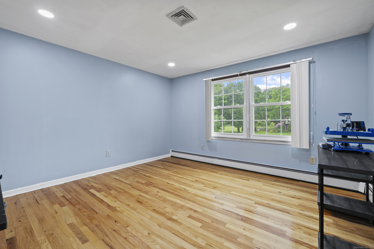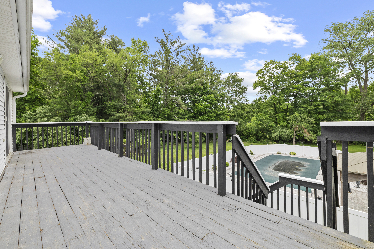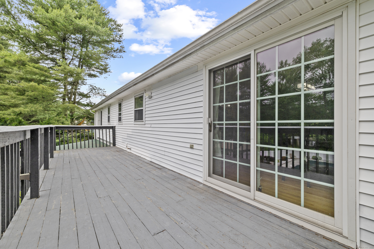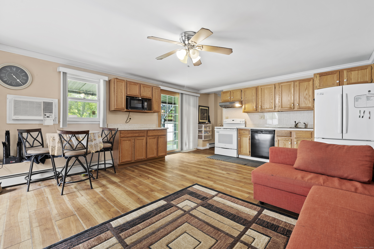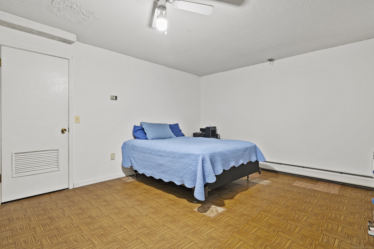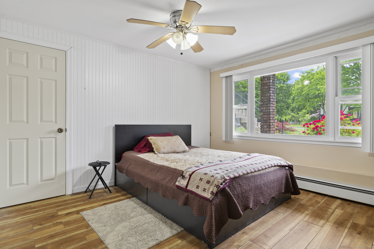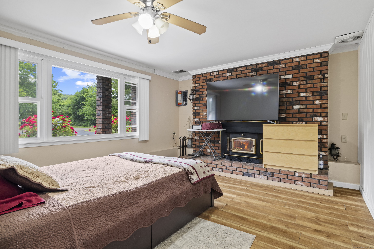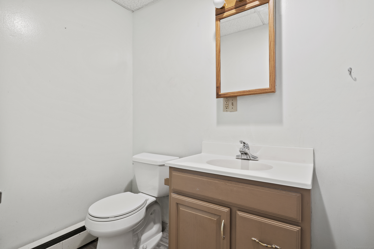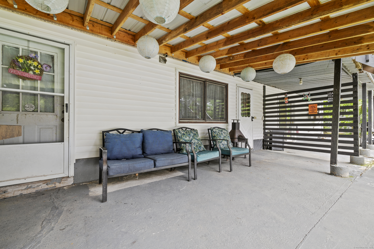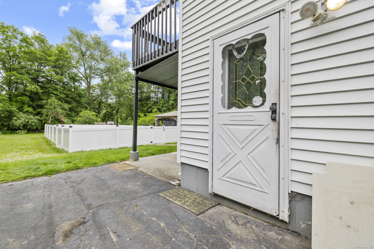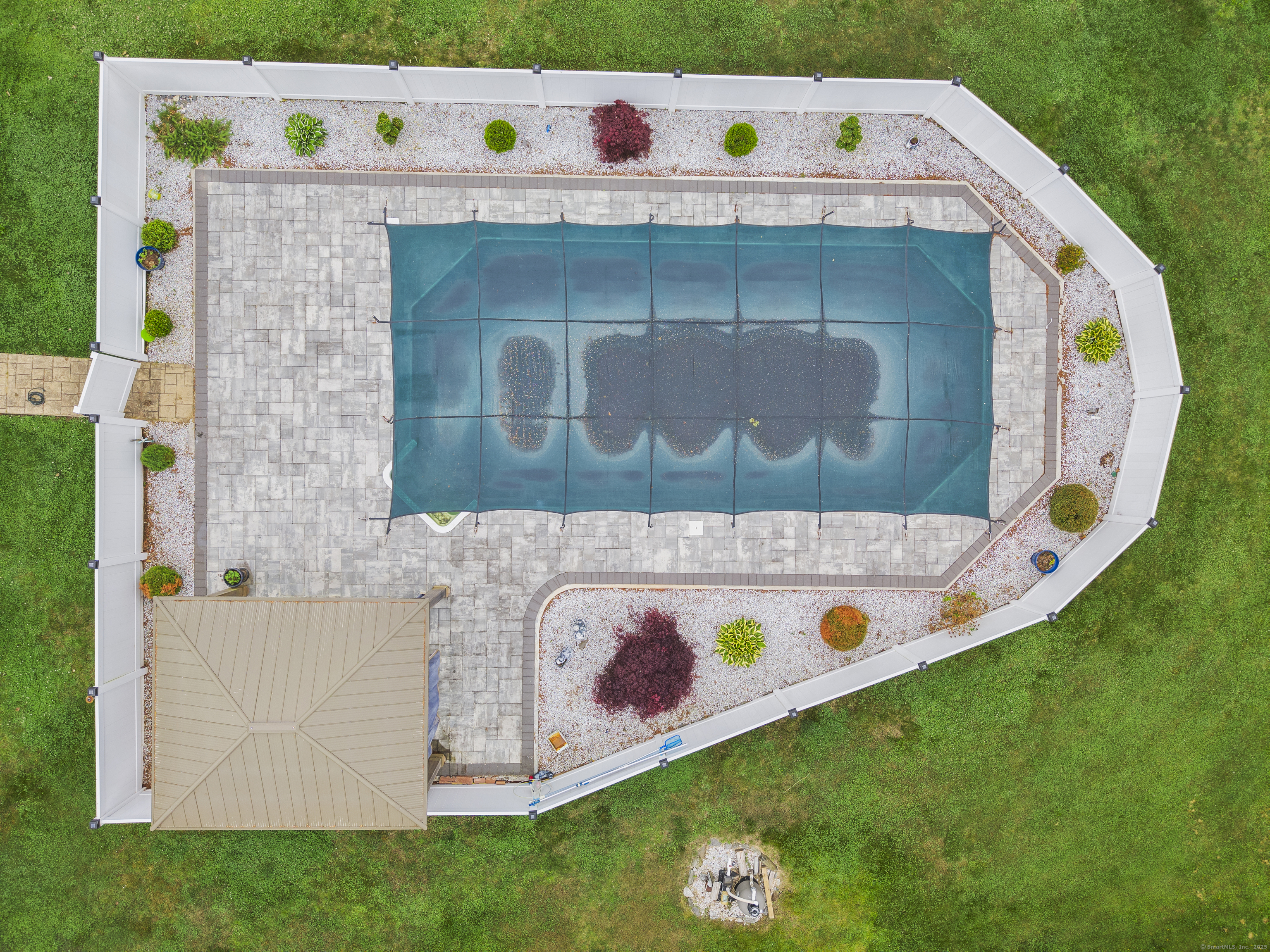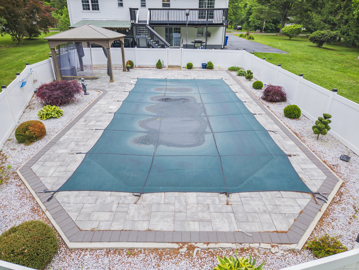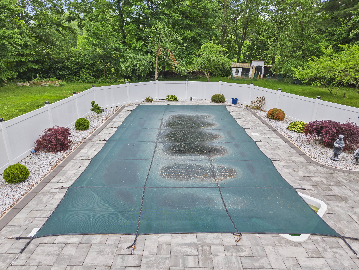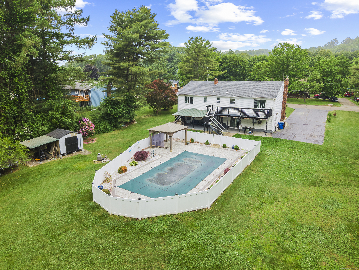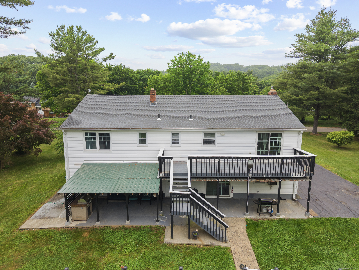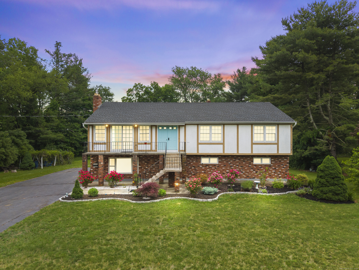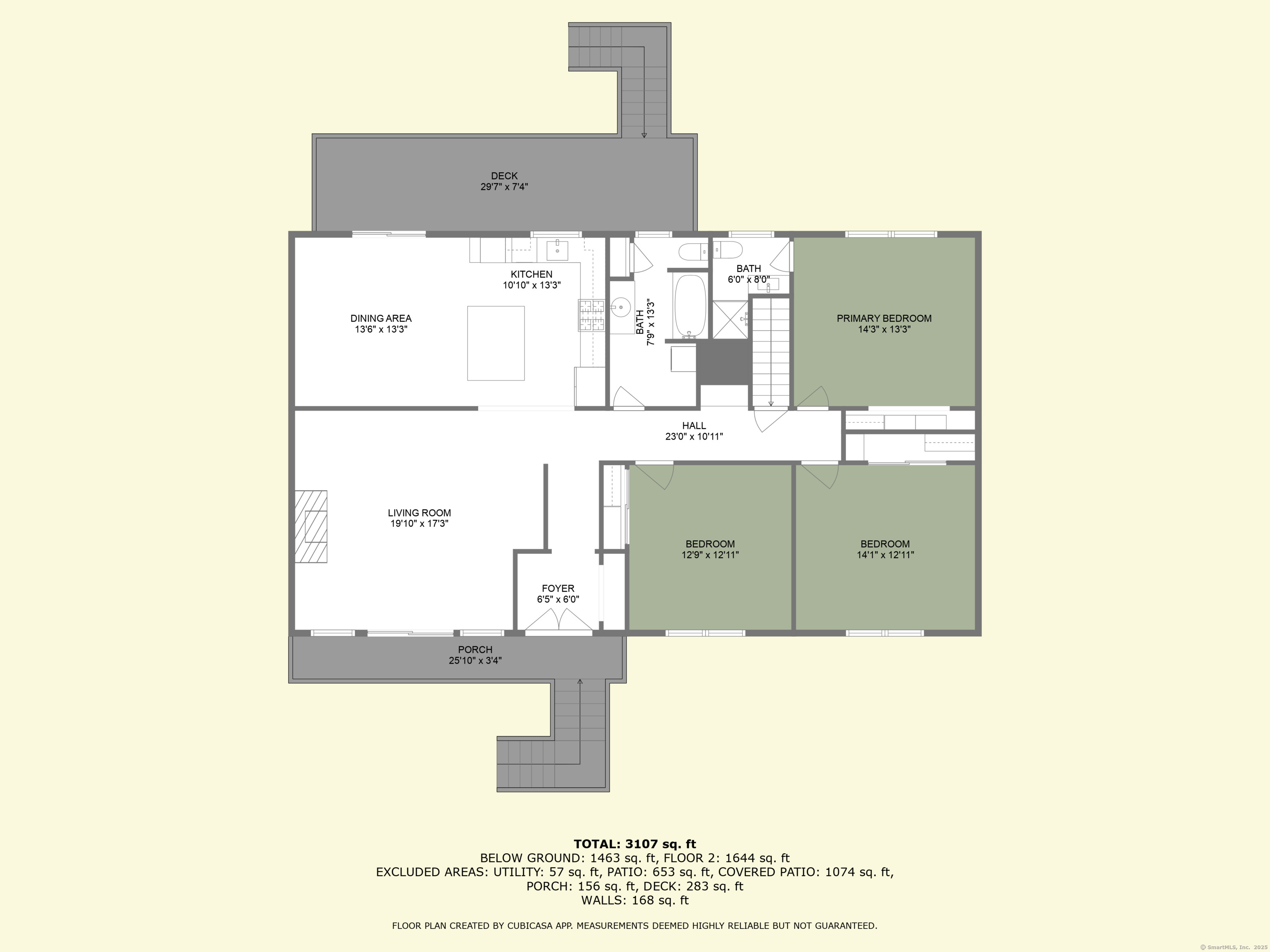More about this Property
If you are interested in more information or having a tour of this property with an experienced agent, please fill out this quick form and we will get back to you!
21 Sunnyside Drive, North Branford CT 06472
Current Price: $579,000
 3 beds
3 beds  3 baths
3 baths  2628 sq. ft
2628 sq. ft
Last Update: 7/23/2025
Property Type: Single Family For Sale
Beautifully maintained home set on nearly an acre of landscaped grounds-perfect for outdoor enjoyment and summer gatherings. The in-ground pool offers endless fun and relaxation. Inside, youll find restored hardwood floors, spacious sun-filled rooms, and a stylish kitchen featuring hardwood cabinets, granite countertops, and stainless steel appliances. The lower level includes a private in-law apartment, ideal for extended family or rental income. The roof was replaced in 2023, offering peace of mind for years to come. A versatile and inviting property offering space, comfort, and charm-dont miss this unique opportunity.
GPS
MLS #: 24102880
Style: Raised Ranch
Color:
Total Rooms:
Bedrooms: 3
Bathrooms: 3
Acres: 0.93
Year Built: 1983 (Public Records)
New Construction: No/Resale
Home Warranty Offered:
Property Tax: $10,497
Zoning: Per Town
Mil Rate:
Assessed Value: $380,200
Potential Short Sale:
Square Footage: Estimated HEATED Sq.Ft. above grade is 1728; below grade sq feet total is 900; total sq ft is 2628
| Appliances Incl.: | Gas Cooktop,Wall Oven,Microwave,Range Hood,Refrigerator,Dishwasher |
| Laundry Location & Info: | Main Level |
| Fireplaces: | 2 |
| Interior Features: | Open Floor Plan |
| Basement Desc.: | Full,Fully Finished |
| Exterior Siding: | Vinyl Siding,Brick |
| Exterior Features: | Balcony,Shed,Deck,Gutters,Garden Area,Covered Deck,French Doors |
| Foundation: | Brick |
| Roof: | Asphalt Shingle |
| Parking Spaces: | 0 |
| Garage/Parking Type: | None |
| Swimming Pool: | 1 |
| Waterfront Feat.: | Not Applicable |
| Lot Description: | Level Lot,Professionally Landscaped |
| In Flood Zone: | 0 |
| Occupied: | Owner |
Hot Water System
Heat Type:
Fueled By: Baseboard,Hot Water.
Cooling: Central Air
Fuel Tank Location: In Basement
Water Service: Private Well
Sewage System: Septic
Elementary: Per Board of Ed
Intermediate:
Middle:
High School: Per Board of Ed
Current List Price: $579,000
Original List Price: $579,000
DOM: 3
Listing Date: 6/10/2025
Last Updated: 6/19/2025 1:56:46 AM
List Agent Name: Jenny Bermeo
List Office Name: Golden Ribbon Realty
