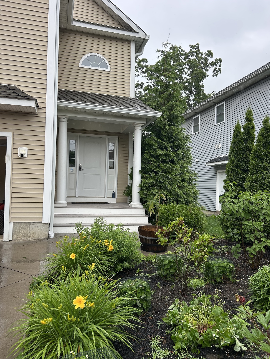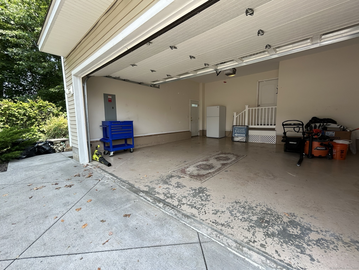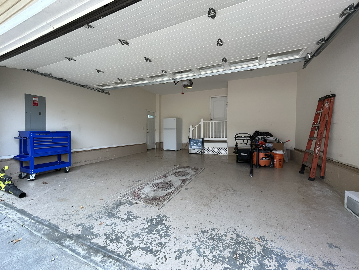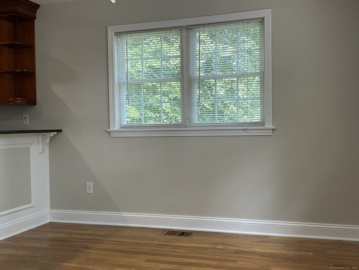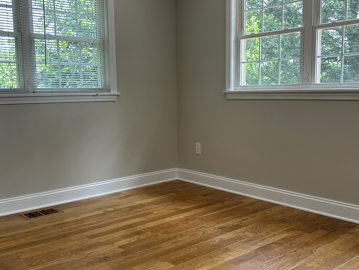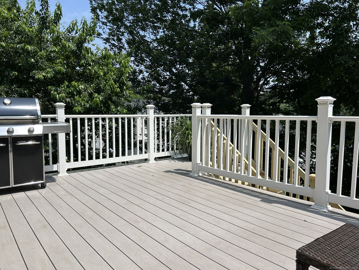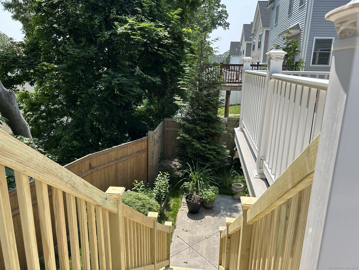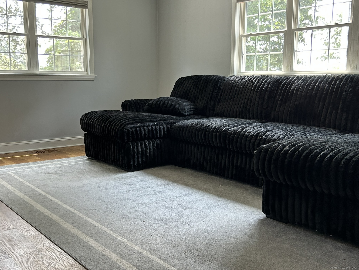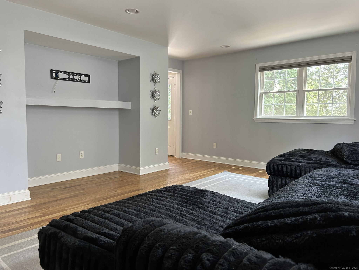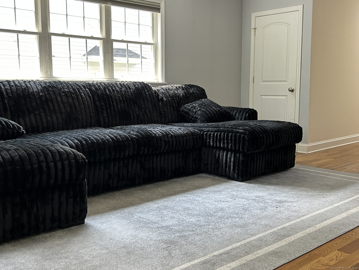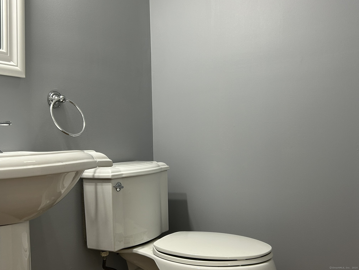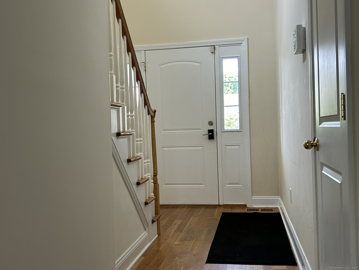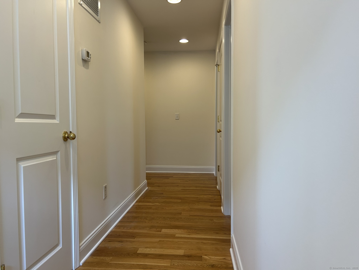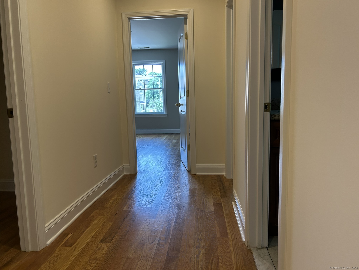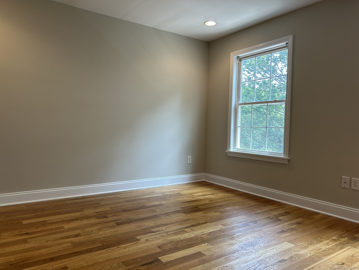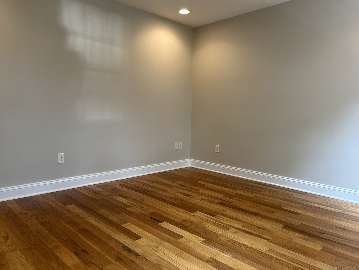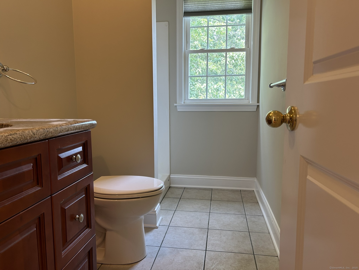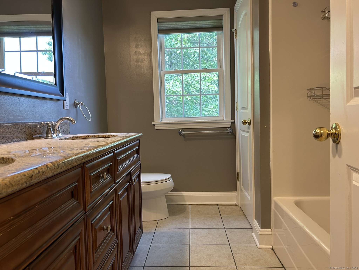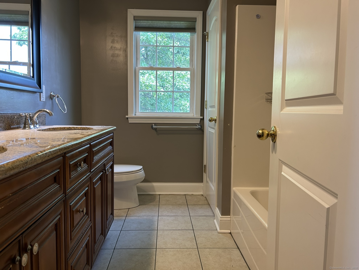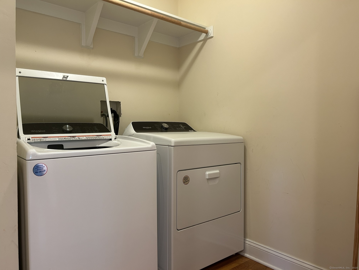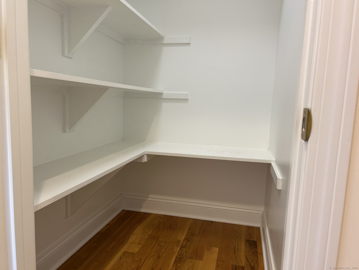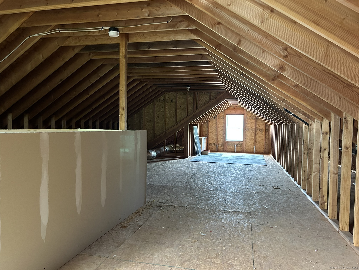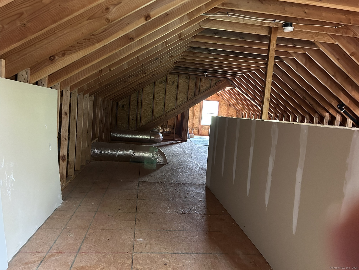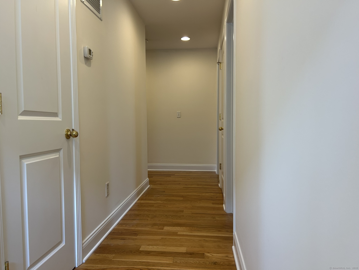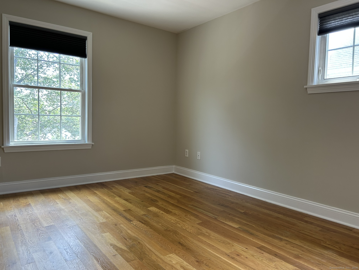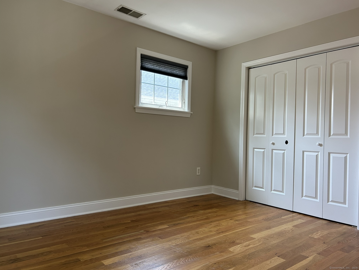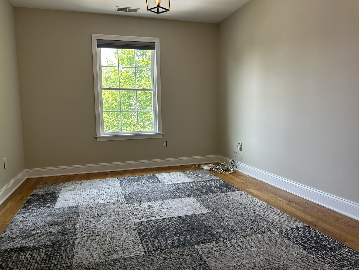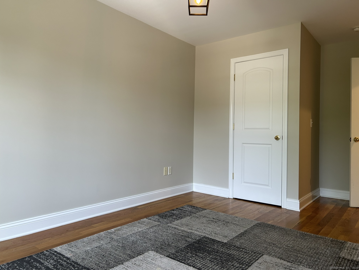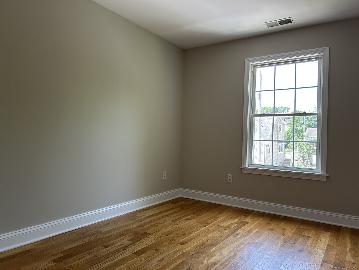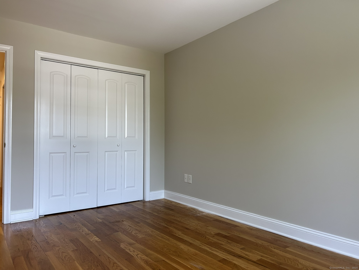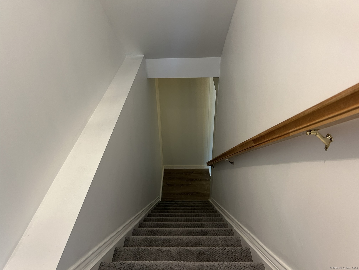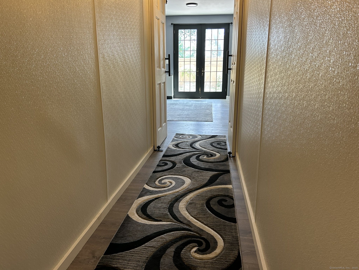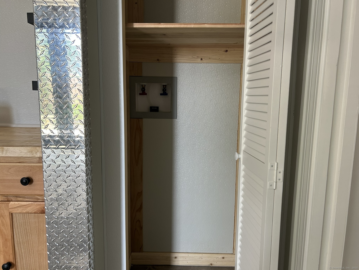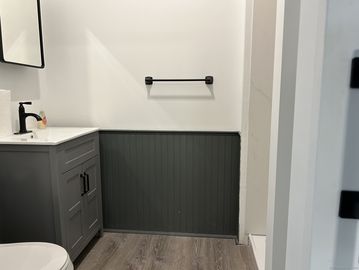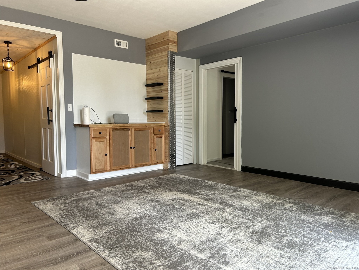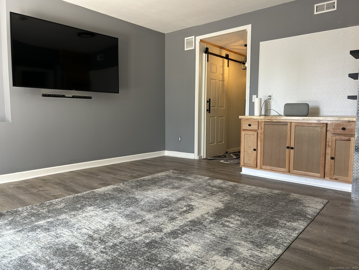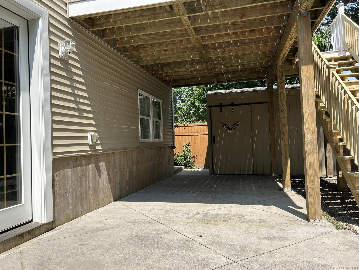More about this Property
If you are interested in more information or having a tour of this property with an experienced agent, please fill out this quick form and we will get back to you!
756 Hart Street, Bridgeport CT 06606
Current Price: $550,000
 4 beds
4 beds  3 baths
3 baths  3020 sq. ft
3020 sq. ft
Last Update: 6/23/2025
Property Type: Single Family For Sale
Very Nice home located on the North End In Bridgeport. This lovely well maintained home is located at the end of a Cul de Sac along a line of newer constructed homes within the last 5-6 years. This home features a large living space. The owner has lived in the home since it was orginally built and has taken a very active approach in keeping up with the home. The main floor offers a large eat in kitchen that is seperated by the main family room, which could possibly be opened to offer a complete open concept. Also the entrance to the kitche is connected to the garage which makes for those shopping trips to the grovery much more convenient. The upper level offers 3 well sized Guest bedrooms, also offering a Primary Bedroom with 2 large closets and full bathroom. also on thr Upper Level, has a Laundry room for easy convenience to wash/dry and fold clothes on the same level, along with a large walk in closet on the upper level for additional overflow storage. A full walk up attic provides for additional storage or the ability to create an additional entertainment space. Basement features a full walk out french doors with high ceilings, walks out to a padded back area that is perfect for relaxing and cactching some cool breeze. This home offers so many features that should not be missed.
Solar panels will transfer ownership to new buyers.
Follow Map Quest
MLS #: 24102879
Style: Colonial
Color: Beige
Total Rooms:
Bedrooms: 4
Bathrooms: 3
Acres: 0.11
Year Built: 2010 (Public Records)
New Construction: No/Resale
Home Warranty Offered:
Property Tax: $10,656
Zoning: RA
Mil Rate:
Assessed Value: $245,250
Potential Short Sale:
Square Footage: Estimated HEATED Sq.Ft. above grade is 2298; below grade sq feet total is 722; total sq ft is 3020
| Appliances Incl.: | Oven/Range,Microwave,Range Hood,Refrigerator,Dishwasher,Washer,Dryer |
| Laundry Location & Info: | Upper Level Located on the top frloor with bedrooms |
| Fireplaces: | 0 |
| Energy Features: | Active Solar |
| Interior Features: | Auto Garage Door Opener |
| Energy Features: | Active Solar |
| Basement Desc.: | Full,Heated,Fully Finished,Cooled,Interior Access,Liveable Space,Full With Walk-Out |
| Exterior Siding: | Vinyl Siding |
| Exterior Features: | Grill,Shed,Deck,Gutters,Garden Area,Lighting,French Doors |
| Foundation: | Concrete |
| Roof: | Asphalt Shingle |
| Parking Spaces: | 2 |
| Driveway Type: | Paved,Cement |
| Garage/Parking Type: | Attached Garage,Covered Garage,Driveway,Paved,Off |
| Swimming Pool: | 0 |
| Waterfront Feat.: | Not Applicable |
| Lot Description: | On Cul-De-Sac |
| Nearby Amenities: | Basketball Court,Medical Facilities,Park,Public Pool,Public Rec Facilities,Public Transportation,Shopping/Mall,Walk to Bus Lines |
| In Flood Zone: | 0 |
| Occupied: | Owner |
Hot Water System
Heat Type:
Fueled By: Gas on Gas,Hot Air.
Cooling: Central Air
Fuel Tank Location:
Water Service: Public Water Connected
Sewage System: Public Sewer Connected
Elementary: Per Board of Ed
Intermediate: Per Board of Ed
Middle: Per Board of Ed
High School: Per Board of Ed
Current List Price: $550,000
Original List Price: $550,000
DOM: 11
Listing Date: 6/10/2025
Last Updated: 6/20/2025 3:23:00 AM
Expected Active Date: 6/12/2025
List Agent Name: Creed Palmer
List Office Name: William Raveis Real Estate
