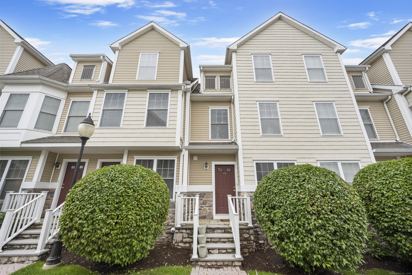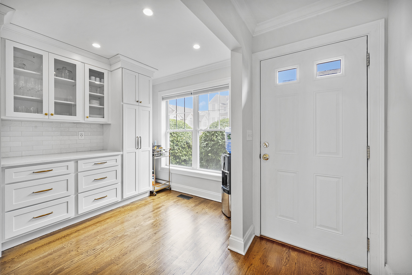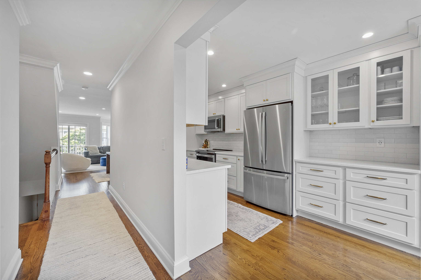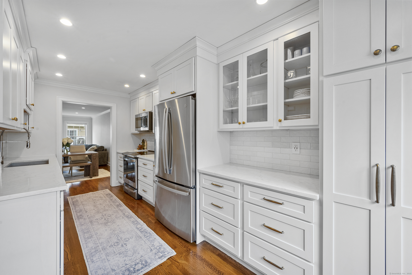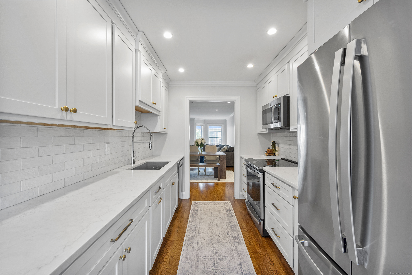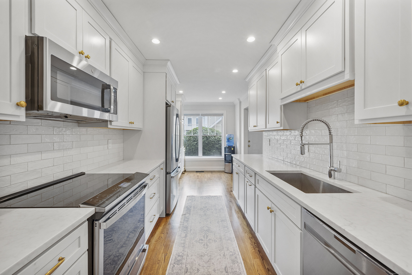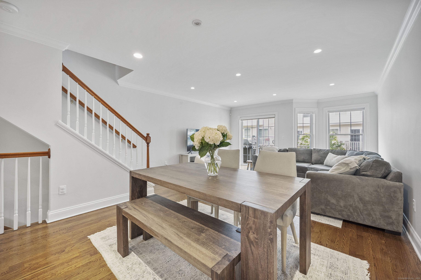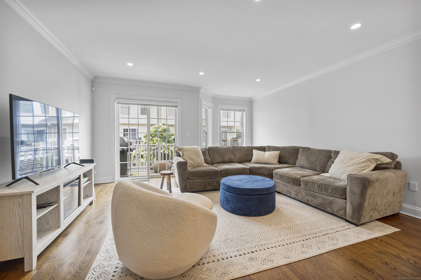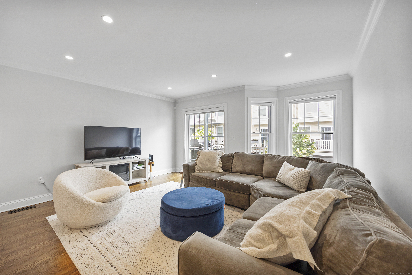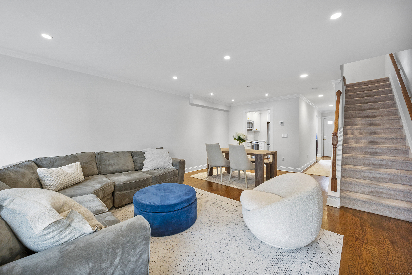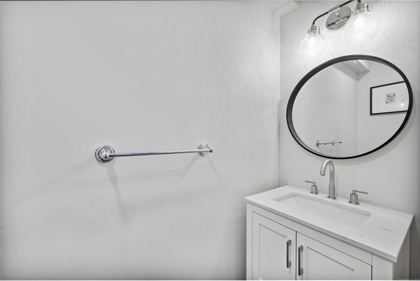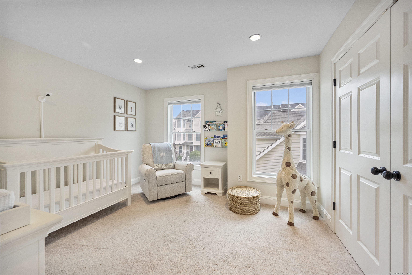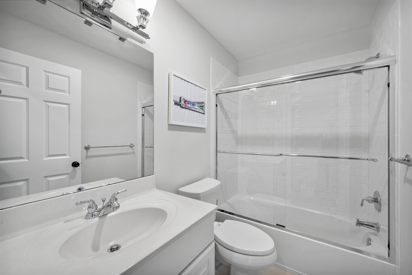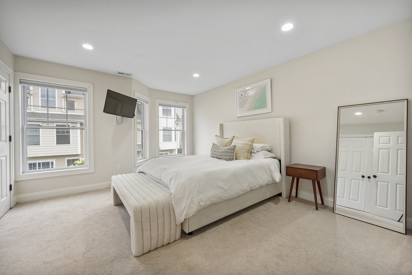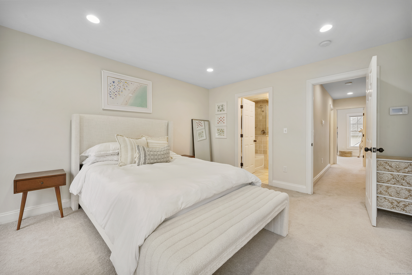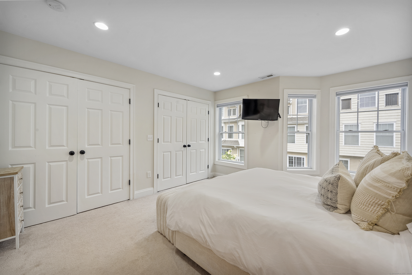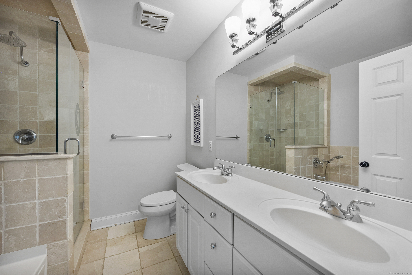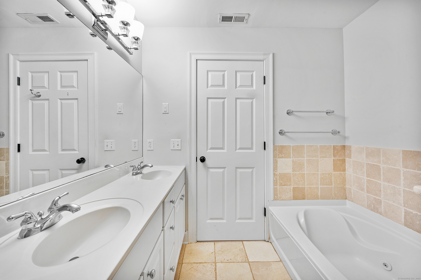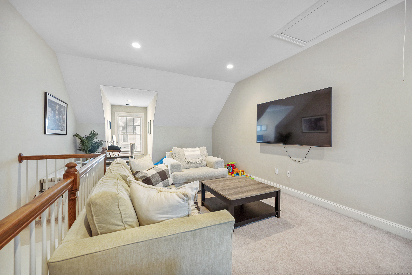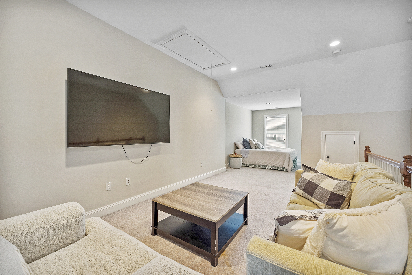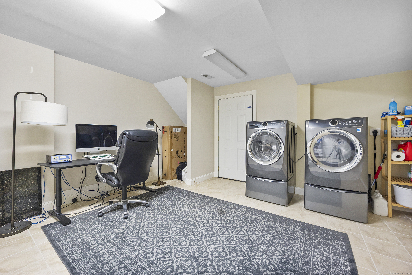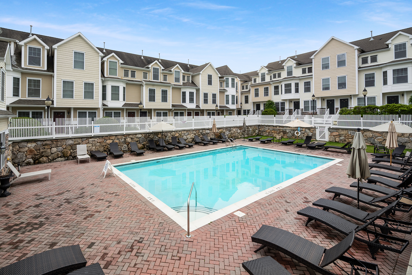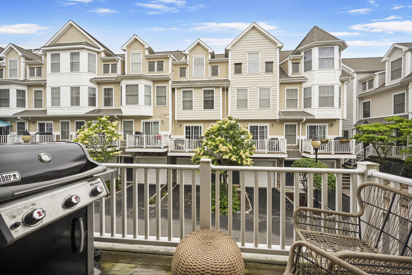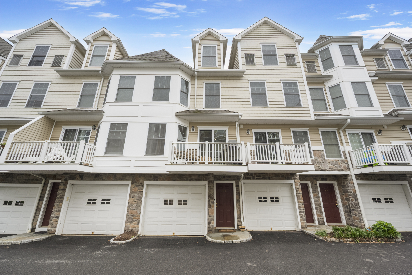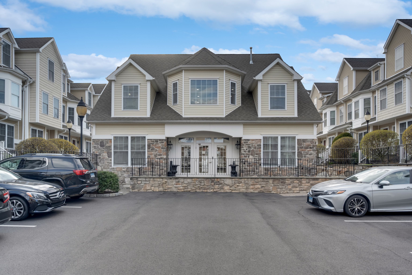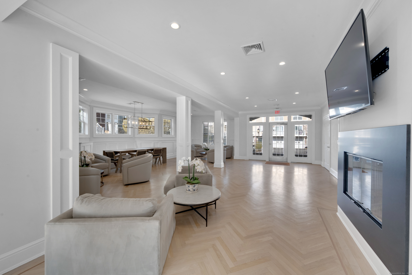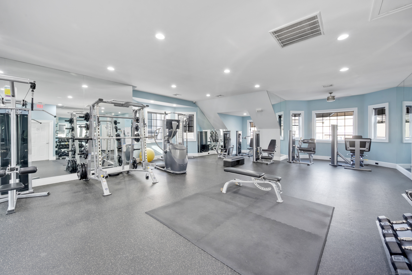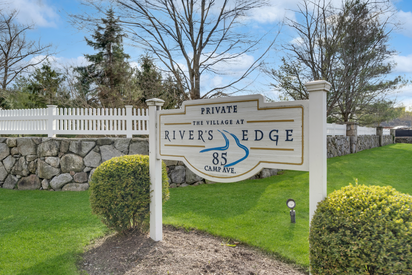More about this Property
If you are interested in more information or having a tour of this property with an experienced agent, please fill out this quick form and we will get back to you!
85 Camp Avenue, Stamford CT 06907
Current Price: $599,000
 2 beds
2 beds  3 baths
3 baths  1925 sq. ft
1925 sq. ft
Last Update: 6/25/2025
Property Type: Condo/Co-Op For Sale
Welcome to this beautifully and meticulously maintained townhouse in the desirable Springdale area of Stamford, offering space, style, and an ideal location. Enter through the charming courtyard into a bright and inviting main level featuring an updated kitchen with stainless steel appliances, quartz countertops, white cabinetry with gold accent hardware, a half bath, and an open-concept living and dining area with sliding doors leading to a private balcony, perfect for grilling and entertaining. Upstairs, the sunlit upper level features plush wall-to-wall carpeting, a spacious primary suite with soaring ceilings, a luxurious bathroom with a soaking tub, glass-enclosed shower, and double vanity, plus a second bright and airy bedroom with generous closet space. The top floor offers a large, versatile bonus room ideal for a home office, gym, or playroom. Downstairs, the attached garage opens to a functional lower level with a private office, laundry room, and ample storage. Enjoy amenities in this beautifully landscaped, pet-friendly complex including a pool, clubhouse, fitness center, scenic walking paths, and guest parking. All in a quiet yet convenient Stamford location.
Hope Street to Camp Ave to #85,
MLS #: 24102873
Style: Townhouse
Color:
Total Rooms:
Bedrooms: 2
Bathrooms: 3
Acres: 0
Year Built: 2007 (Public Records)
New Construction: No/Resale
Home Warranty Offered:
Property Tax: $7,948
Zoning: R5
Mil Rate:
Assessed Value: $343,480
Potential Short Sale:
Square Footage: Estimated HEATED Sq.Ft. above grade is 1925; below grade sq feet total is ; total sq ft is 1925
| Appliances Incl.: | Electric Cooktop,Oven/Range,Refrigerator,Dishwasher,Washer,Dryer |
| Laundry Location & Info: | Upper Level Lower Level |
| Fireplaces: | 0 |
| Basement Desc.: | Full,Fully Finished,Garage Access,Interior Access,Full With Walk-Out |
| Exterior Siding: | Vinyl Siding,Stone |
| Exterior Features: | Balcony |
| Parking Spaces: | 1 |
| Garage/Parking Type: | Under House Garage |
| Swimming Pool: | 1 |
| Waterfront Feat.: | Beach Rights |
| Lot Description: | Level Lot |
| Nearby Amenities: | Basketball Court,Commuter Bus,Golf Course,Health Club,Park,Playground/Tot Lot,Shopping/Mall |
| Occupied: | Owner |
HOA Fee Amount 327
HOA Fee Frequency: Monthly
Association Amenities: Club House,Exercise Room/Health Club,Gardening Area,Guest Parking,Park,Pool.
Association Fee Includes:
Hot Water System
Heat Type:
Fueled By: Hot Air.
Cooling: Central Air
Fuel Tank Location:
Water Service: Public Water Connected
Sewage System: Public Sewer Connected
Elementary: Per Board of Ed
Intermediate:
Middle:
High School: Per Board of Ed
Current List Price: $599,000
Original List Price: $599,000
DOM: 5
Listing Date: 6/11/2025
Last Updated: 6/18/2025 1:25:14 PM
Expected Active Date: 6/13/2025
List Agent Name: Adam Wagner
List Office Name: Keller Williams Prestige Prop.
