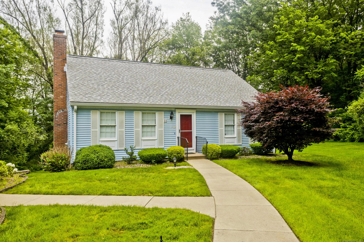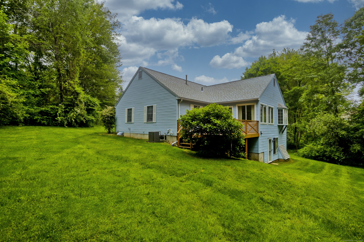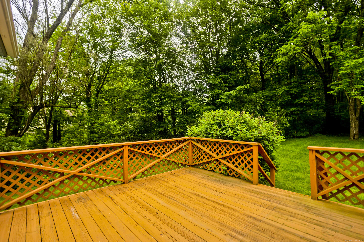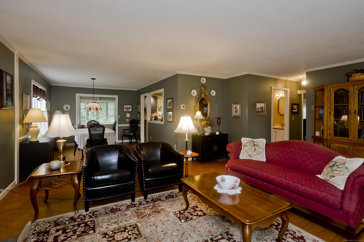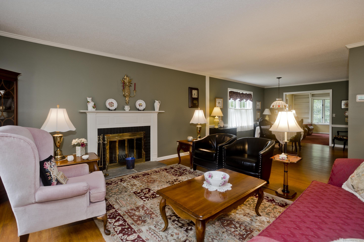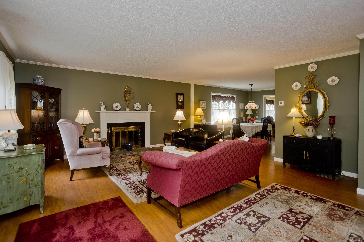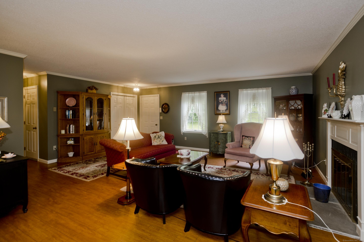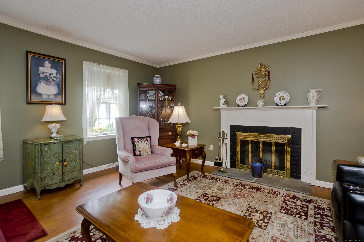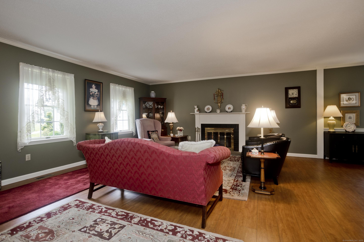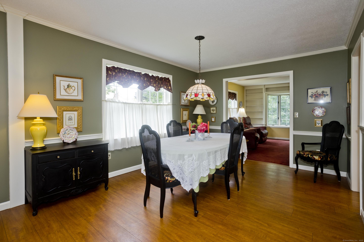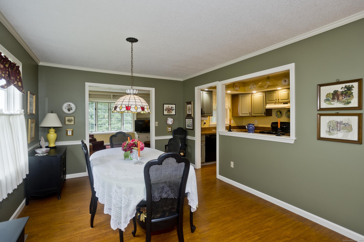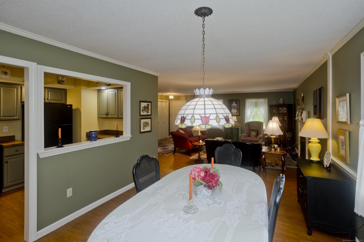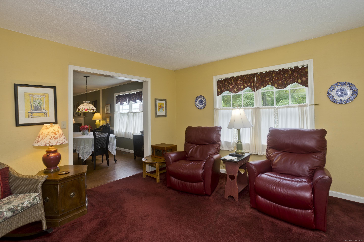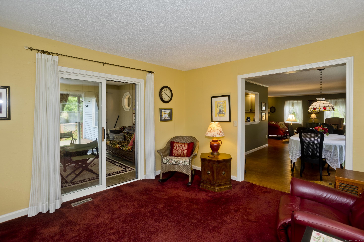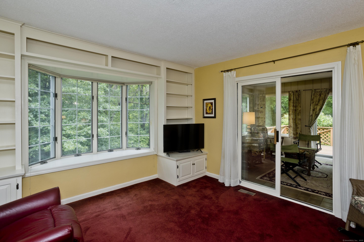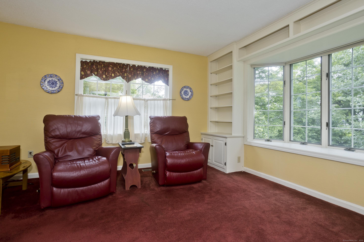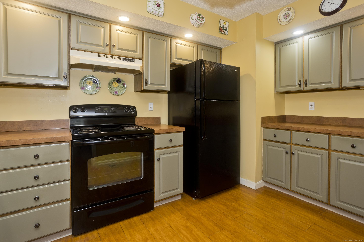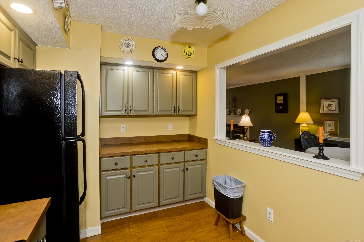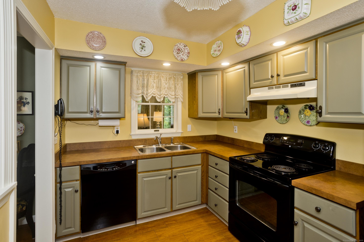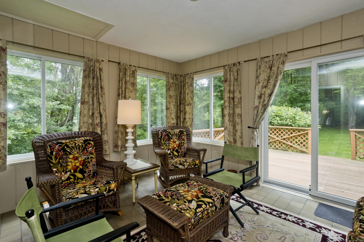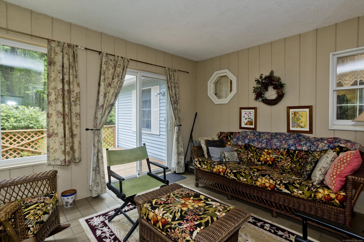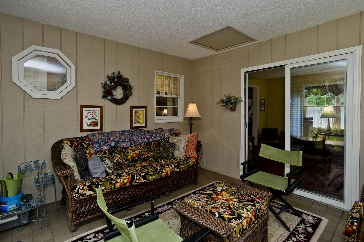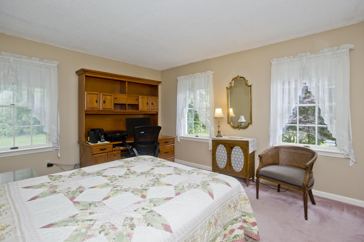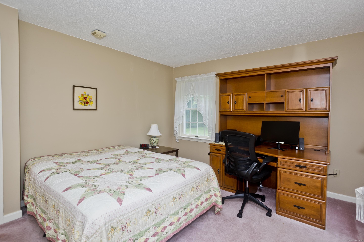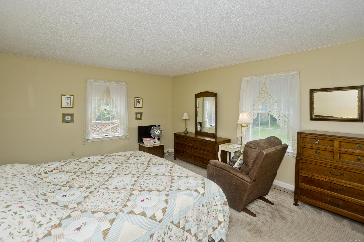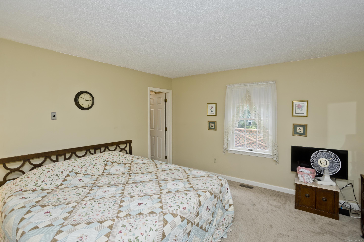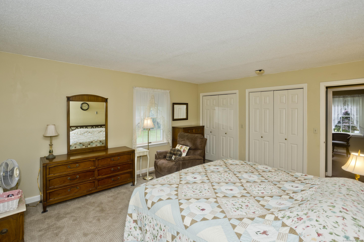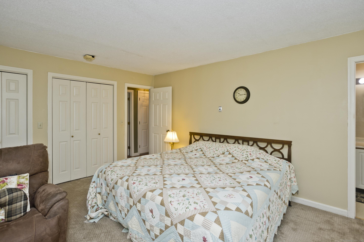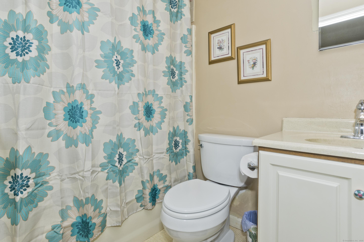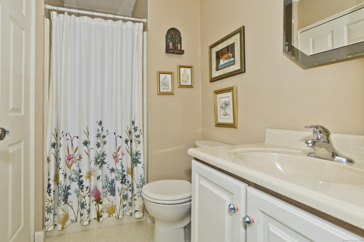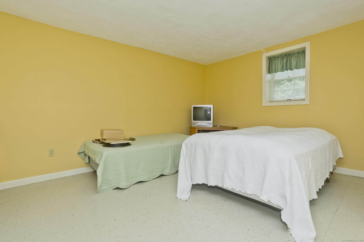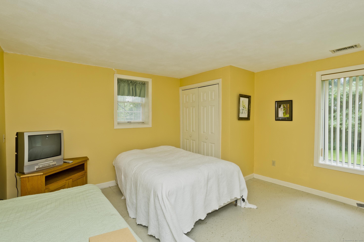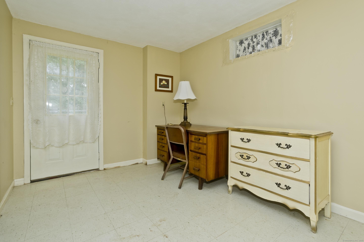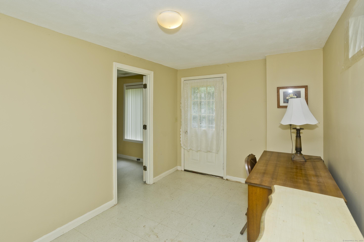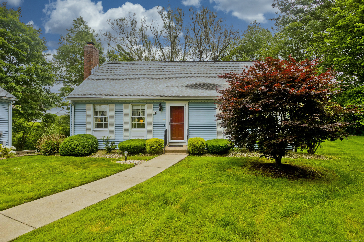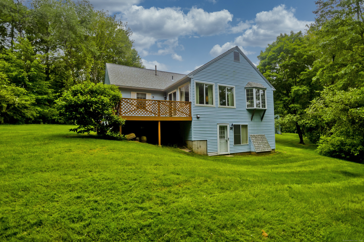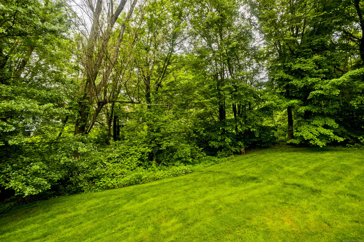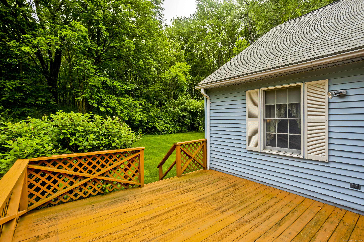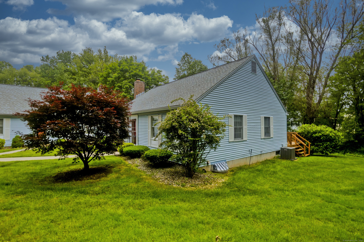More about this Property
If you are interested in more information or having a tour of this property with an experienced agent, please fill out this quick form and we will get back to you!
11 Oxford Drive, Suffield CT 06078
Current Price: $335,000
 2 beds
2 beds  2 baths
2 baths  1476 sq. ft
1476 sq. ft
Last Update: 7/3/2025
Property Type: Condo/Co-Op For Sale
Tremendous opportunity to own this incredible unit w/desirable layout and upgrades in a sought after location within Parkview Glen! This unit has it all - Sun Room, deck, full walkout, partially finished lower level all in a private location that backs to the woods & town land! You will fall in love the second you walk into this great home. Expansive living room opens up to the dining area off of the kitchen. In the rear of the unit is a wonderful family room complete w/built-ins, bay window and slider to light & bright Sun Room. The Sun room has sliders to a 14 x 14 wood deck that is very privately situated. The primary bedroom offers a full bath. Additional finished space in the walkout basement. The washer and dryer are currently in the lower level but is believed they could be relocated to the full bath in the main level hallway as many other units in PVG have done. Property is to be sold in As-Is condition. If you have your eye on Parkview Glen, this is the one!
Remington St. to Oxford Drive (Oxford Drive is not accessible from main entrances of PVG)
MLS #: 24102868
Style: Ranch
Color:
Total Rooms:
Bedrooms: 2
Bathrooms: 2
Acres: 0
Year Built: 1987 (Public Records)
New Construction: No/Resale
Home Warranty Offered:
Property Tax: $4,580
Zoning: PDA
Mil Rate:
Assessed Value: $195,650
Potential Short Sale:
Square Footage: Estimated HEATED Sq.Ft. above grade is 1476; below grade sq feet total is ; total sq ft is 1476
| Appliances Incl.: | Oven/Range,Range Hood,Refrigerator,Dishwasher,Washer,Dryer |
| Laundry Location & Info: | Lower Level |
| Fireplaces: | 1 |
| Basement Desc.: | Full,Partially Finished,Full With Walk-Out |
| Exterior Siding: | Vinyl Siding |
| Parking Spaces: | 1 |
| Garage/Parking Type: | Detached Garage |
| Swimming Pool: | 0 |
| Waterfront Feat.: | Not Applicable |
| Lot Description: | N/A |
| Occupied: | Vacant |
HOA Fee Amount 385
HOA Fee Frequency: Monthly
Association Amenities: .
Association Fee Includes:
Hot Water System
Heat Type:
Fueled By: Hot Air.
Cooling: Central Air
Fuel Tank Location: In Ground
Water Service: Public Water Connected
Sewage System: Public Sewer Connected
Elementary: A. Ward Spaulding
Intermediate: McAlister
Middle: Suffield
High School: Suffield
Current List Price: $335,000
Original List Price: $335,000
DOM: 22
Listing Date: 6/11/2025
Last Updated: 6/17/2025 8:54:45 PM
List Agent Name: Ann Monighetti
List Office Name: Chestnut Oak Associates
