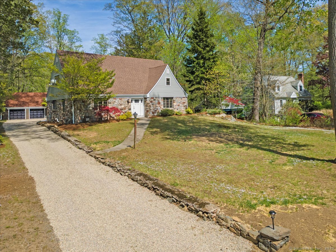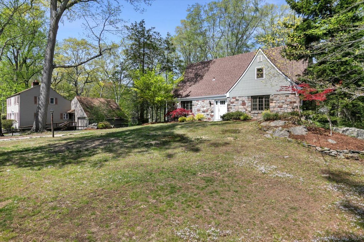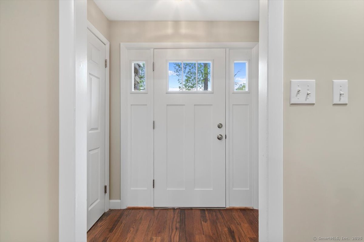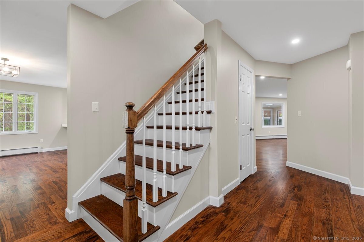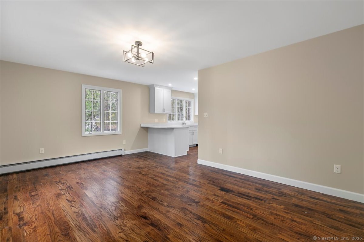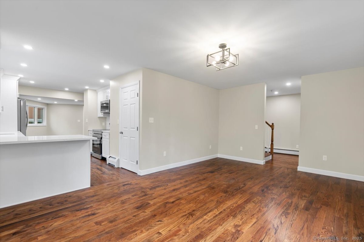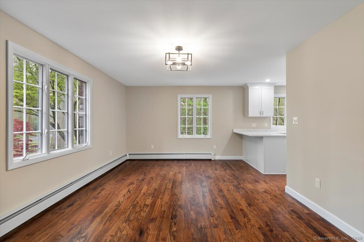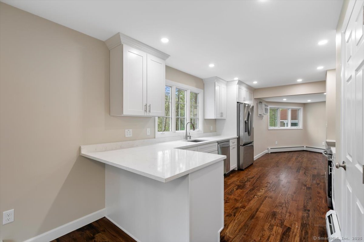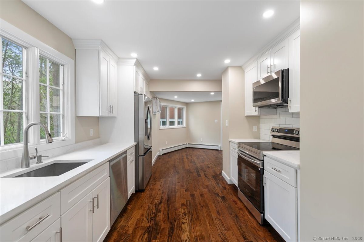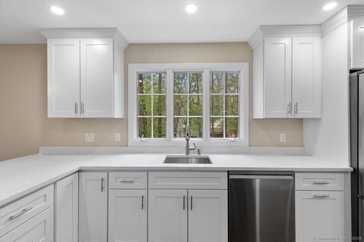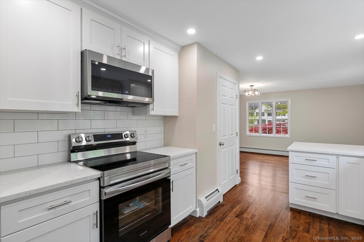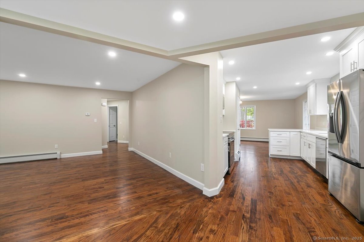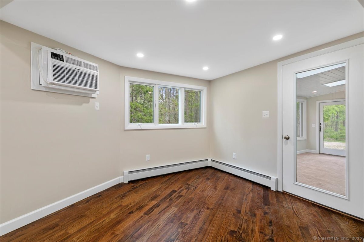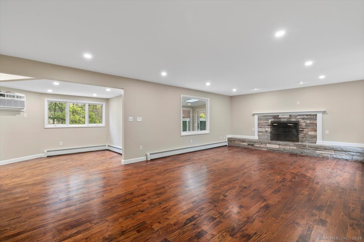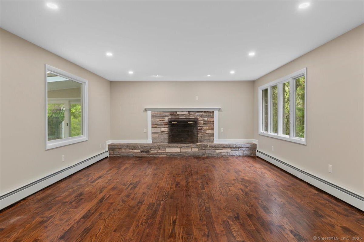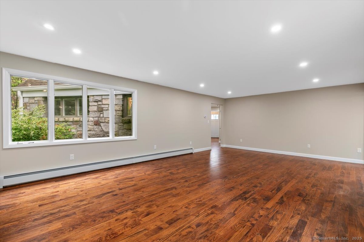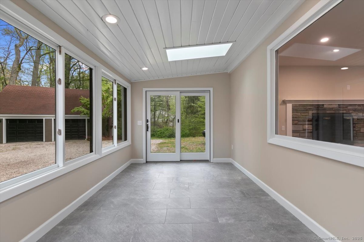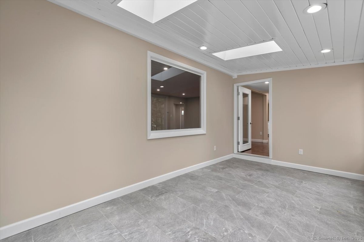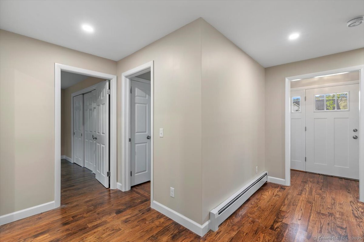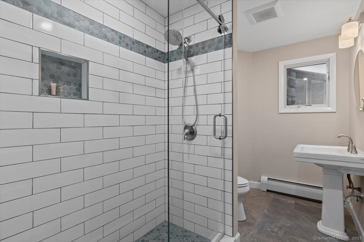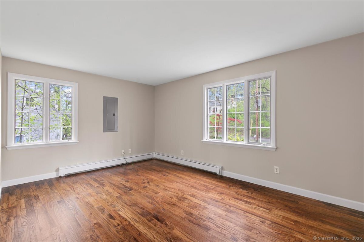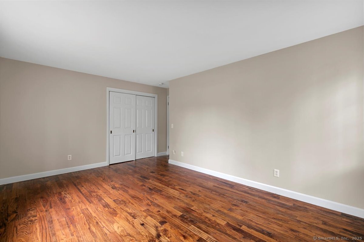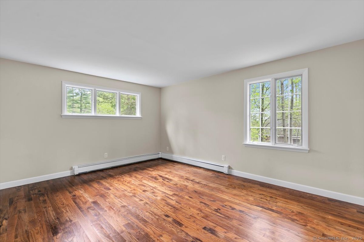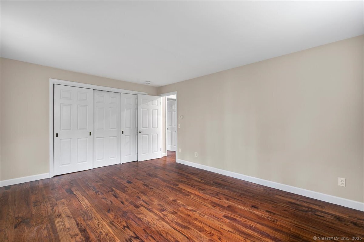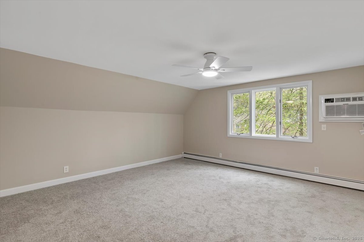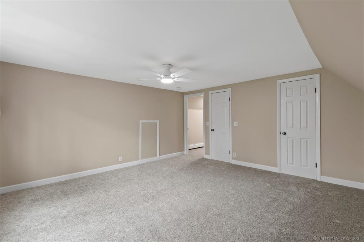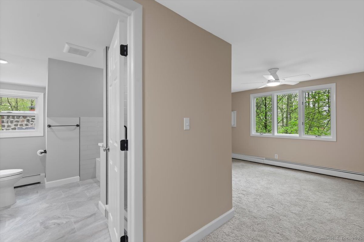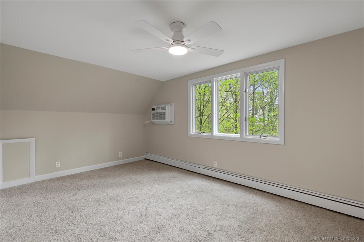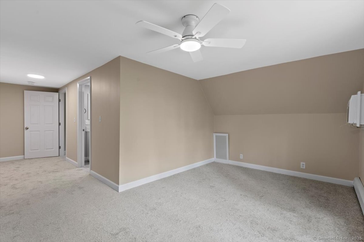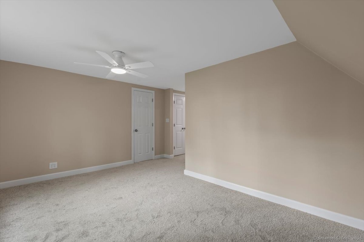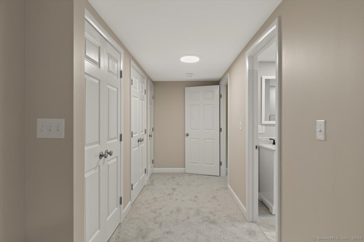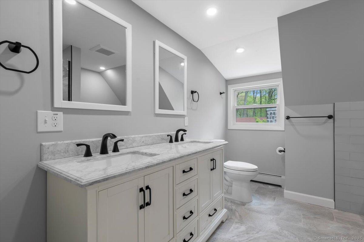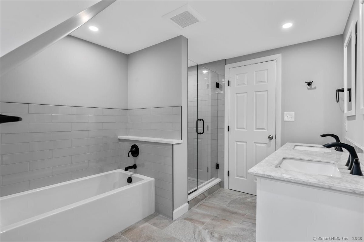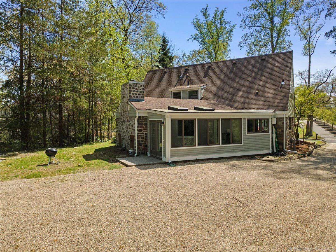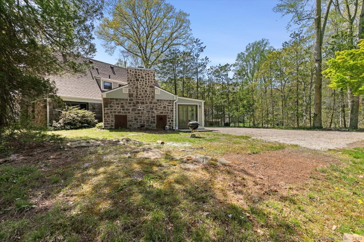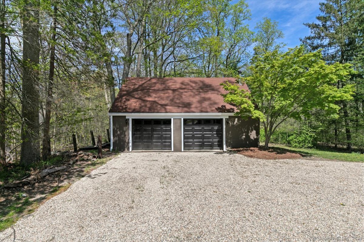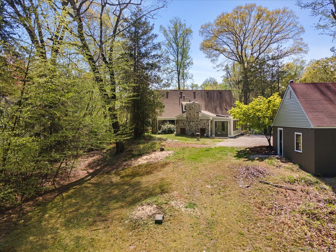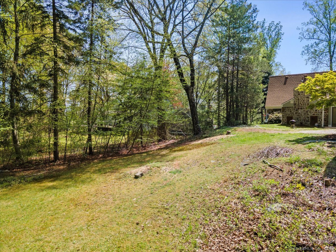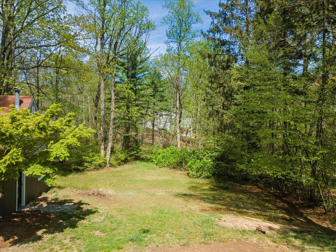More about this Property
If you are interested in more information or having a tour of this property with an experienced agent, please fill out this quick form and we will get back to you!
41 Cedarhurst Lane, Milford CT 06461
Current Price: $699,000
 4 beds
4 beds  2 baths
2 baths  2610 sq. ft
2610 sq. ft
Last Update: 6/24/2025
Property Type: Single Family For Sale
**Stunning Custom Cape in Sought-After Forest Heights**Discover your dream home in the heart of the desirable Forest Heights area! This fully renovated 4-bedroom, 2-bathroom custom cape boasts an impressive 2,610 square feet of living space, perfect for families and entertainers alike.Step inside to find newly finished hardwood flooring that highlights the open and spacious floor plan. The oversized Living Room features a charming wood-burning stone fireplace that adds warmth and character. The beautifully appointed Eat-in Kitchen showcases white shaker-style cabinets, luxurious quartz countertops, and stainless steel appliances, and a dining area. Enjoy casual dining at the breakfast bar, which overlooks a generously sized Dining Room, ideal for hosting family gathering. Relax in the inviting Sunroom, accessed directly from the kitchen, which opens up to a beautifully landscaped private yard-perfect for outdoor enjoyment. The first floor also features two generously sized bedrooms and a new custom tile bath, providing convenience and comfort.On the second floor, youll find two additional bedrooms, including one with an en-suite bathroom. Car enthusiasts will appreciate the oversized detached 2-car garage, which also presents an excellent opportunity for a workshop. With a brand-new roof and siding, this home is not just beautiful; its better than new! Ideal commuter location, close to all major highways, Metro/North New York City train, and downtown Milford.
Boston Post Road to Cedarhurst
MLS #: 24102865
Style: Cape Cod
Color: Stone & Sage
Total Rooms:
Bedrooms: 4
Bathrooms: 2
Acres: 0.58
Year Built: 1945 (Public Records)
New Construction: No/Resale
Home Warranty Offered:
Property Tax: $9,142
Zoning: R18
Mil Rate:
Assessed Value: $313,730
Potential Short Sale:
Square Footage: Estimated HEATED Sq.Ft. above grade is 2610; below grade sq feet total is ; total sq ft is 2610
| Appliances Incl.: | Oven/Range,Microwave,Refrigerator,Dishwasher |
| Laundry Location & Info: | Main Level Off Kitchen |
| Fireplaces: | 1 |
| Interior Features: | Cable - Available,Open Floor Plan |
| Basement Desc.: | Crawl Space |
| Exterior Siding: | Stone,Vinyl Siding |
| Foundation: | Concrete,Masonry |
| Roof: | Asphalt Shingle |
| Parking Spaces: | 2 |
| Driveway Type: | Private,Crushed Stone |
| Garage/Parking Type: | Detached Garage,Off Street Parking,Driveway |
| Swimming Pool: | 0 |
| Waterfront Feat.: | Not Applicable |
| Lot Description: | Level Lot |
| Nearby Amenities: | Basketball Court,Golf Course,Health Club,Library,Paddle Tennis,Park,Shopping/Mall,Tennis Courts |
| In Flood Zone: | 0 |
| Occupied: | Owner |
Hot Water System
Heat Type:
Fueled By: Hot Water.
Cooling: Wall Unit
Fuel Tank Location:
Water Service: Public Water Connected
Sewage System: Public Sewer Connected
Elementary: Orange Avenue
Intermediate:
Middle: Harborside
High School: Joseph A. Foran
Current List Price: $699,000
Original List Price: $699,000
DOM: 14
Listing Date: 6/10/2025
Last Updated: 6/10/2025 3:13:36 PM
List Agent Name: Stephanie Ellison
List Office Name: Ellison Homes Real Estate
