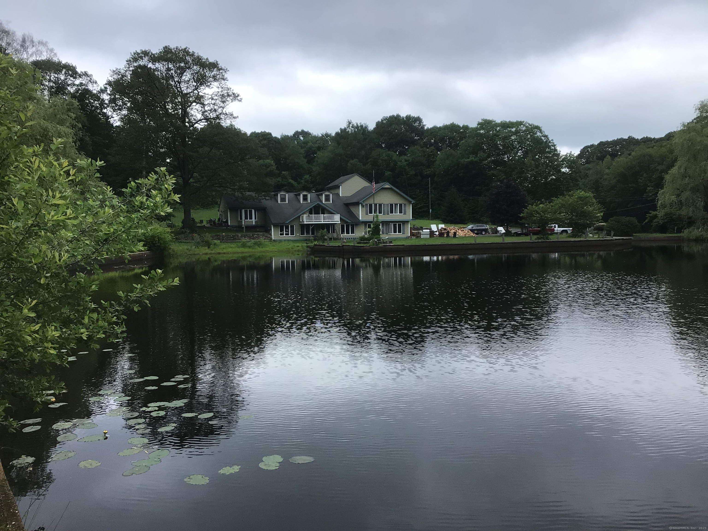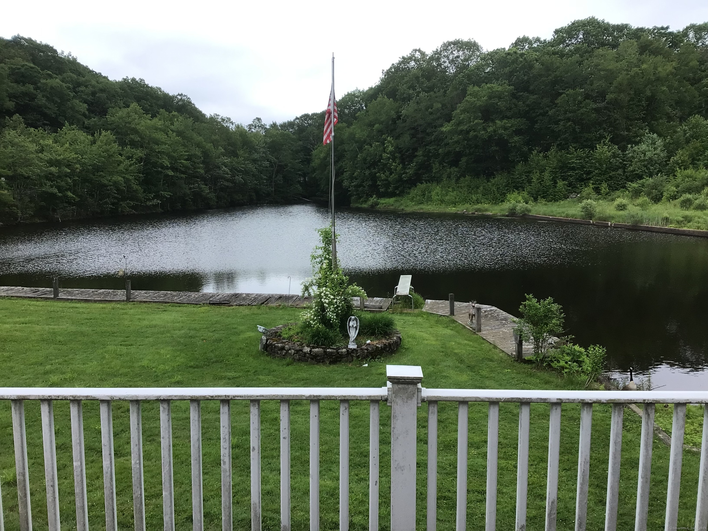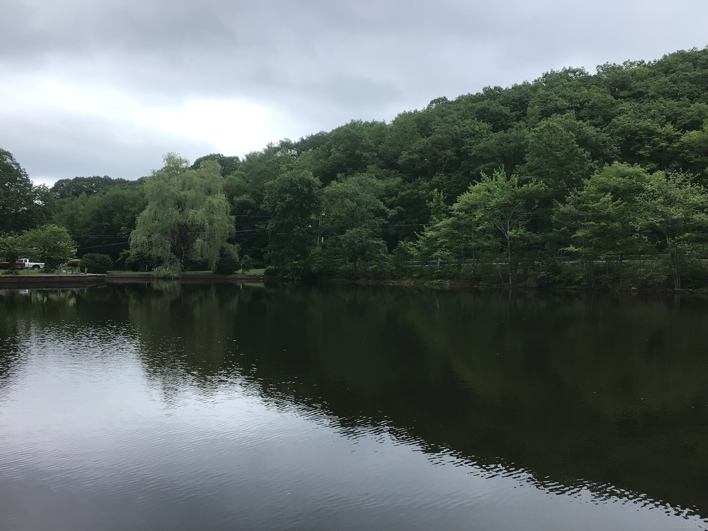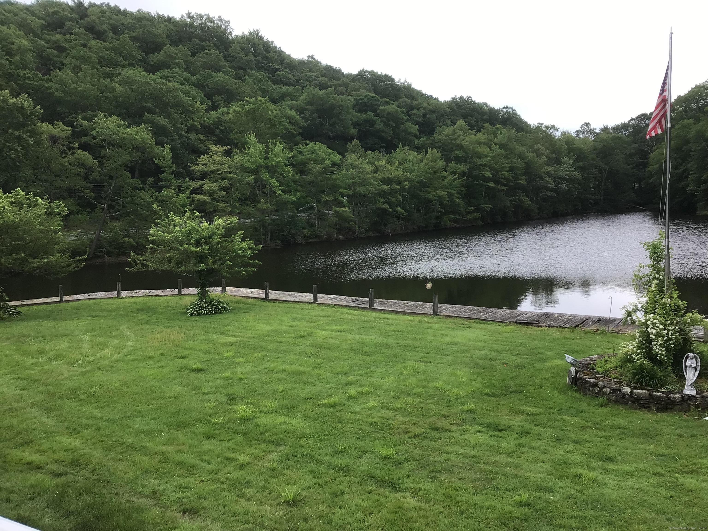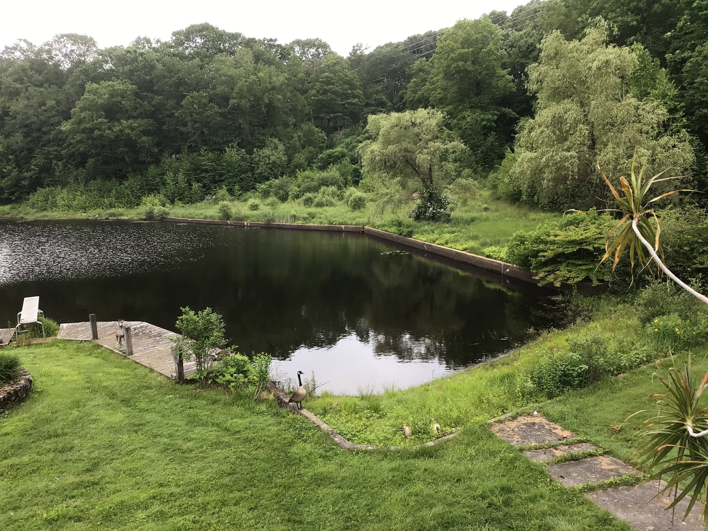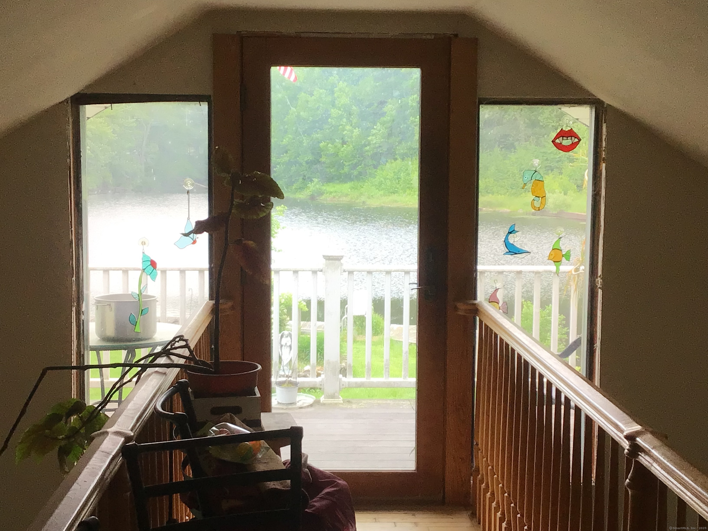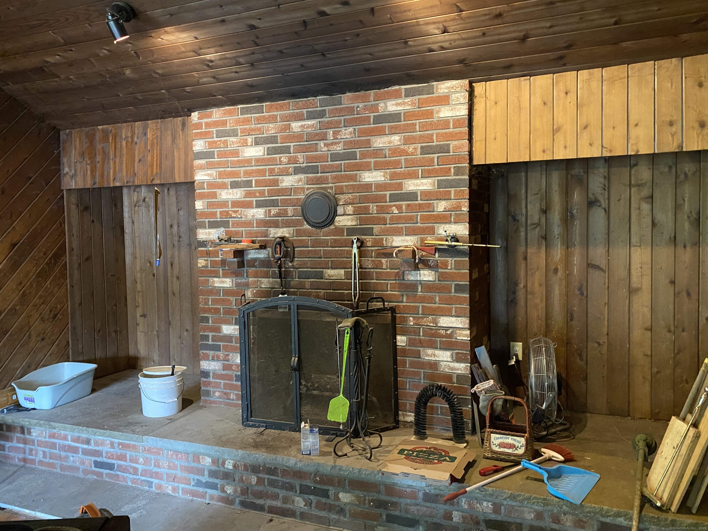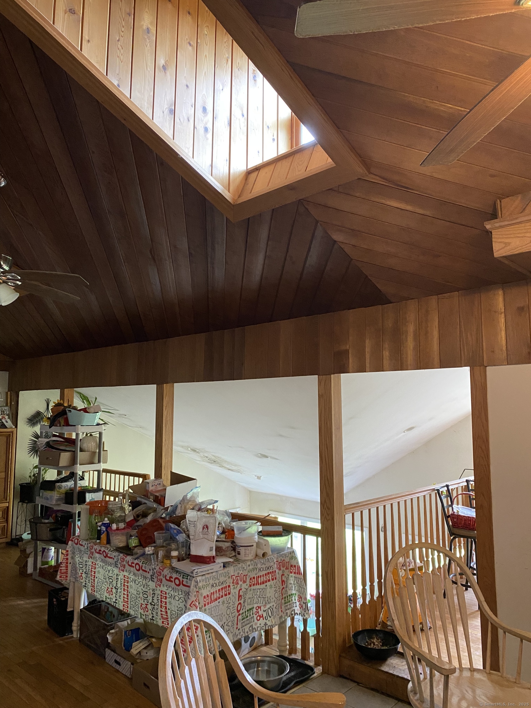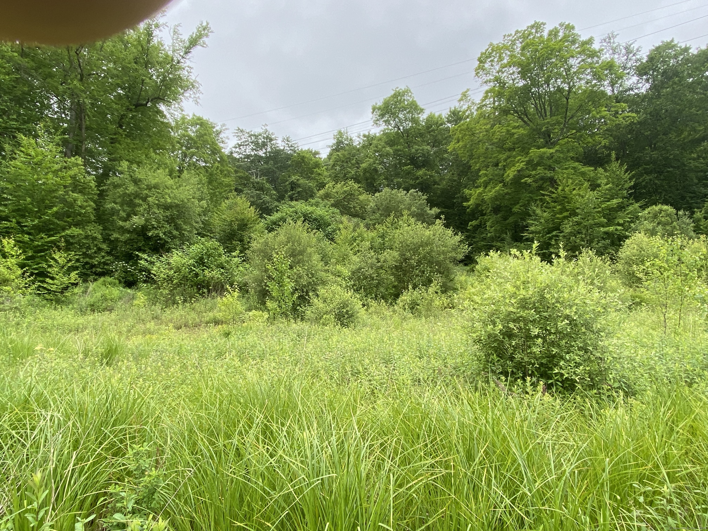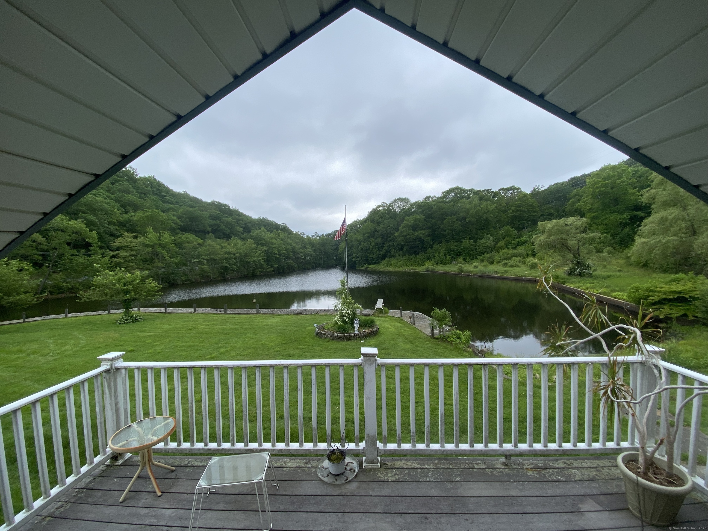More about this Property
If you are interested in more information or having a tour of this property with an experienced agent, please fill out this quick form and we will get back to you!
1045 Thomaston Road, Watertown CT 06795
Current Price: $849,000
 3 beds
3 beds  2 baths
2 baths  3690 sq. ft
3690 sq. ft
Last Update: 6/24/2025
Property Type: Single Family For Sale
Enjoy your morning coffee sitting on the deck overlooking the wildlife on your pond. Unique opportunity to update and remodel this contemporary style one floor Ranch. Built in 1959 and then later expanded to 3690 sq ft home sits on 15.25 acres of land including a 2-acre pond. This home has four bedrooms and two full bathrooms Property card states 3 bedroom home and one full and one half. There is an addition potential 3rd full bath that is roughed in on the main floor. The rear living room features cathedral ceilings along with a wood burning stove insert fireplace. The front great room features cathedral ceilings. Spacious unfinished basement includes an additional 3216 including the garage area. Owner is in the process of decluttering and downsizing. This home is approx. 2 hours from Manhattan, NYC which could be a weekend getaway or a full-time family home. Hiking Trails and Lakes nearby. Property is being sold As is.
Thomaston Road is Rt 6, from 63 east on Rt 6 just past VFW on left or approx 3 miles west from Black Rock State Park on right side
MLS #: 24102843
Style: Ranch
Color: Green
Total Rooms:
Bedrooms: 3
Bathrooms: 2
Acres: 15.25
Year Built: 1959 (Public Records)
New Construction: No/Resale
Home Warranty Offered:
Property Tax: $12,601
Zoning: R90
Mil Rate:
Assessed Value: $444,150
Potential Short Sale:
Square Footage: Estimated HEATED Sq.Ft. above grade is 3690; below grade sq feet total is ; total sq ft is 3690
| Appliances Incl.: | Dishwasher |
| Fireplaces: | 1 |
| Energy Features: | Fireplace Insert,Thermopane Windows |
| Energy Features: | Fireplace Insert,Thermopane Windows |
| Basement Desc.: | Full,Partially Finished,Full With Walk-Out |
| Exterior Siding: | Vinyl Siding |
| Exterior Features: | Balcony,Deck,Patio |
| Foundation: | Concrete,Slab |
| Roof: | Asphalt Shingle |
| Parking Spaces: | 3 |
| Driveway Type: | Private,Unpaved,Gravel |
| Garage/Parking Type: | Under House Garage,Driveway,Unpaved |
| Swimming Pool: | 0 |
| Waterfront Feat.: | Pond,Walk to Water,View |
| Lot Description: | Some Wetlands,Lightly Wooded,Level Lot,Sloping Lot |
| Nearby Amenities: | Golf Course,Lake,Park,Private School(s) |
| Occupied: | Owner |
Hot Water System
Heat Type:
Fueled By: Hot Water.
Cooling: Window Unit
Fuel Tank Location: In Basement
Water Service: Private Well
Sewage System: Septic
Elementary: Fletcher W. Judson
Intermediate: Polk
Middle: Swift
High School: Per Board of Ed
Current List Price: $849,000
Original List Price: $849,000
DOM: 14
Listing Date: 6/10/2025
Last Updated: 6/10/2025 7:29:00 PM
List Agent Name: Michael Costin, Gri
List Office Name: Green Turtle Realty

