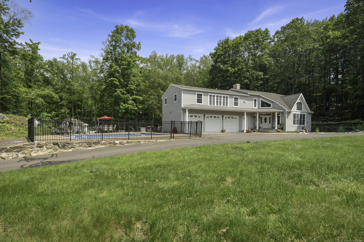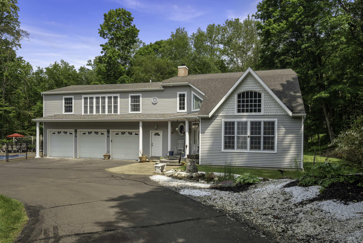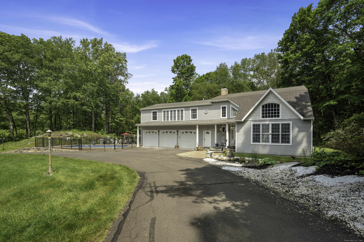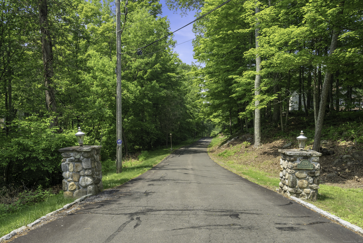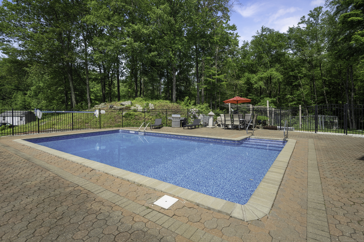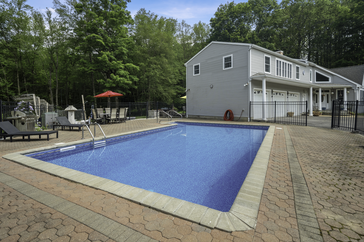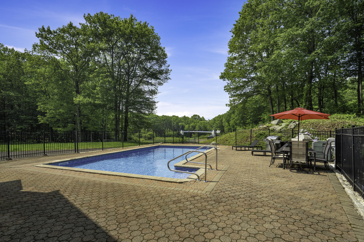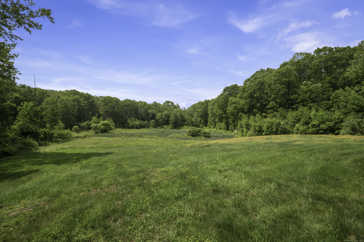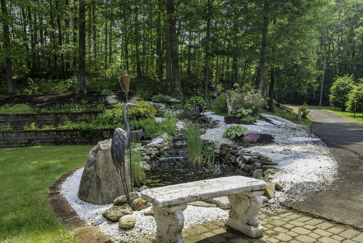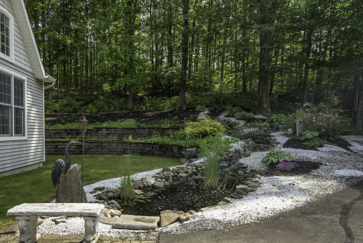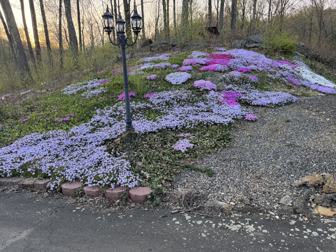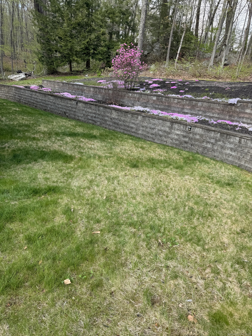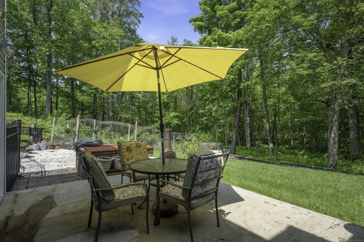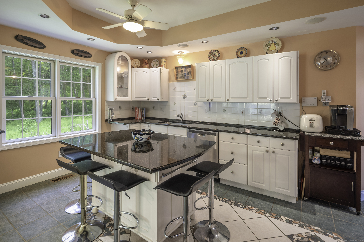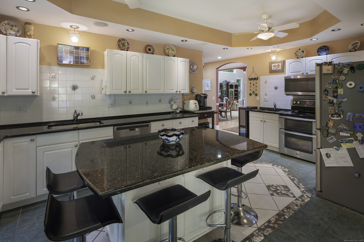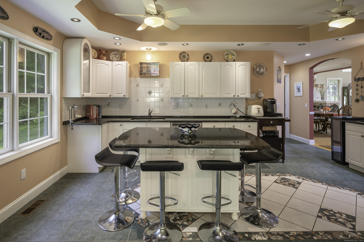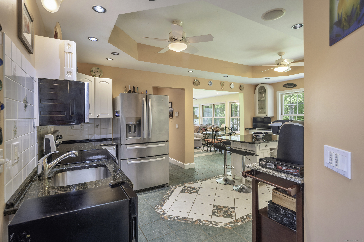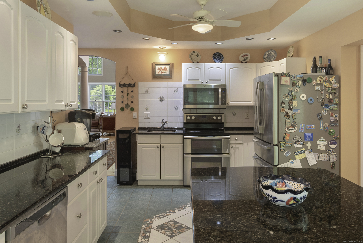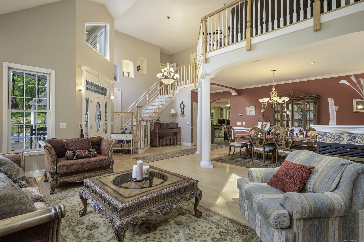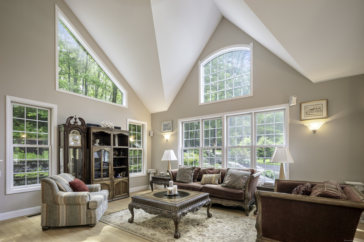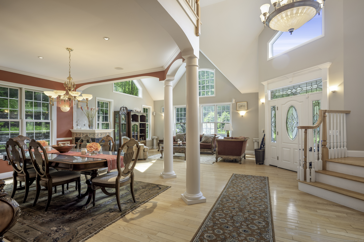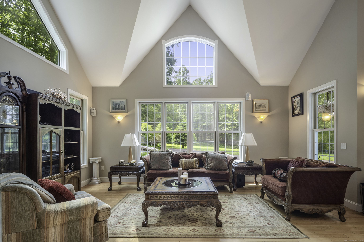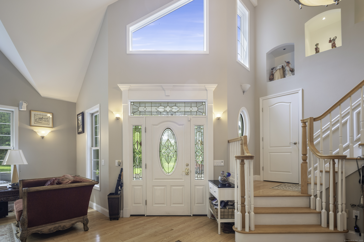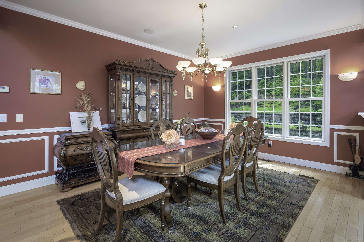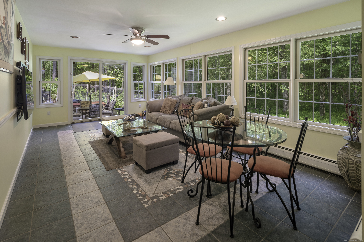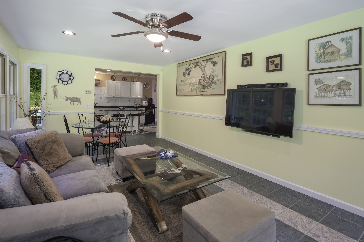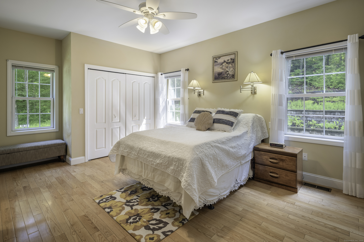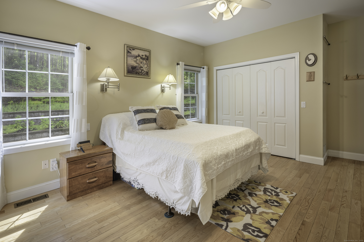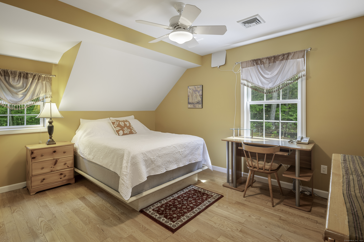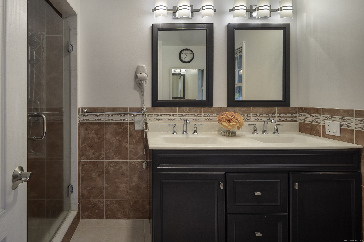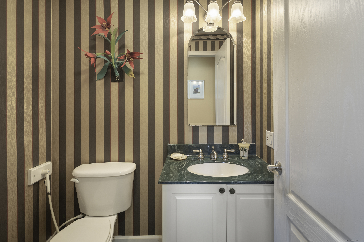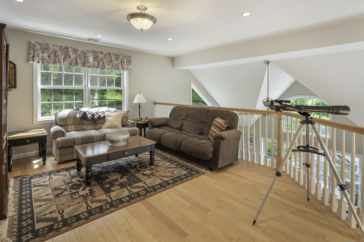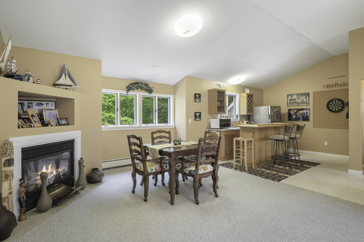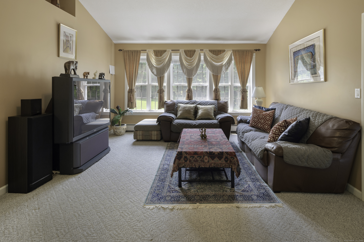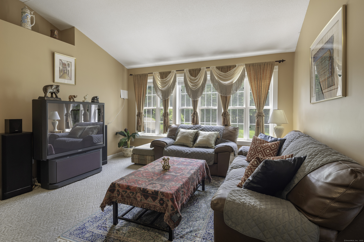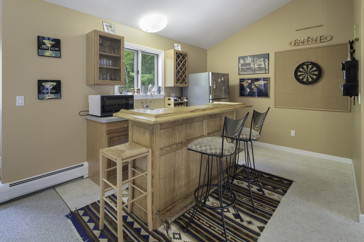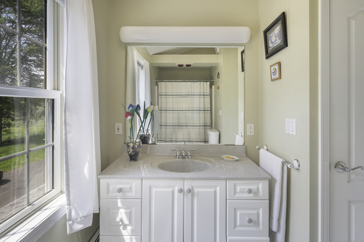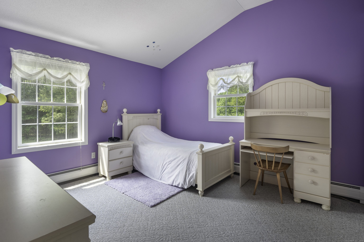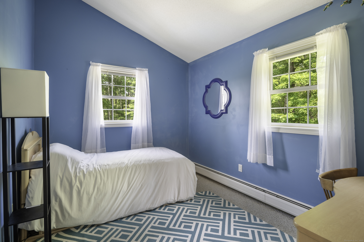More about this Property
If you are interested in more information or having a tour of this property with an experienced agent, please fill out this quick form and we will get back to you!
1729 Litchfield Road, Watertown CT 06795
Current Price: $899,000
 4 beds
4 beds  4 baths
4 baths  3366 sq. ft
3366 sq. ft
Last Update: 6/22/2025
Property Type: Single Family For Sale
SPECTACULAR CUSTOM CONTEMPORARY ON A 9.4 ACRE PRIVATE INTERIOR LOT- THIS STUNNING HOME WITH APPROX 3400 SQ FT FEATURES A EAT IN KIT WITH CENTER ISLAND, GRANITE TOPS, TRAY CEILING & STAINLESS STEEL APPLS- FORMAL DR THAT OPENS INTO THE FORMAL LR WITH HARDWOOD FLOORS, CATHERDRAL CEILING & GAS FIREPLACE- LARGE MAIN FL FAM RM WITH SLIDERS THAT OPENS TO A 18 X 34 HEATED INGROUND POOL WITH A BRAND NEW LINER & JACUZZI- MAIN FL PRIMARY BDRM WITH ITS OWN FULL BATH- MAIN LEVEL LAUNDRY RM- THE 2ND FL OF THIS HOME FEATURES A LOFT OVERLOOKING THE DR/LR- 3 BEDROOMS- ANOTHER LIVING RM WITH GAS FIREPLACE & WET BAR- LIBRARY OR OFFICE- 3.5 NEWLY REMODELED BATHS- 3 CAR GARAGE- CENREAL AC WITH THE 1ST FL UNIT BEING NEW- CENTRAL VAC- 4 ZONE HEAT- RECESSED LIGHTS THROUGHOUT- MANY CLOSETS FOR STORAGE- 2500 WATT GENERATOR- CENTRAL SPEAKERS & SUB WOOFER- GREAT IN-LAW POTENTIAL IF NEEDED- THIS HOME IS A SHORT DISTANCE TO DOWNTOWN LITCHFIELD!
PAST HAWKS RIDGE WINERY ON THE LEFT ON AN INTERIOR LOT
MLS #: 24102839
Style: Contemporary
Color:
Total Rooms:
Bedrooms: 4
Bathrooms: 4
Acres: 9.4
Year Built: 1999 (Public Records)
New Construction: No/Resale
Home Warranty Offered:
Property Tax: $11,760
Zoning: R90
Mil Rate:
Assessed Value: $414,540
Potential Short Sale:
Square Footage: Estimated HEATED Sq.Ft. above grade is 3366; below grade sq feet total is ; total sq ft is 3366
| Appliances Incl.: | Electric Range,Microwave,Refrigerator,Dishwasher,Washer,Dryer |
| Laundry Location & Info: | Main Level |
| Fireplaces: | 2 |
| Interior Features: | Auto Garage Door Opener,Open Floor Plan,Security System |
| Basement Desc.: | Crawl Space |
| Exterior Siding: | Vinyl Siding |
| Exterior Features: | Shed,Hot Tub,Patio |
| Foundation: | Concrete |
| Roof: | Shingle |
| Parking Spaces: | 3 |
| Garage/Parking Type: | Under House Garage,Paved,Off Street Parking |
| Swimming Pool: | 1 |
| Waterfront Feat.: | Not Applicable |
| Lot Description: | Secluded,Interior Lot,Lightly Wooded,Professionally Landscaped,Rolling,Open Lot |
| Occupied: | Owner |
Hot Water System
Heat Type:
Fueled By: Baseboard,Hot Air.
Cooling: Central Air
Fuel Tank Location: Above Ground
Water Service: Private Well
Sewage System: Septic
Elementary: Per Board of Ed
Intermediate:
Middle:
High School: Per Board of Ed
Current List Price: $899,000
Original List Price: $899,000
DOM: 12
Listing Date: 6/10/2025
Last Updated: 6/10/2025 12:29:24 PM
List Agent Name: Michael Vitale
List Office Name: Vitale Realty
