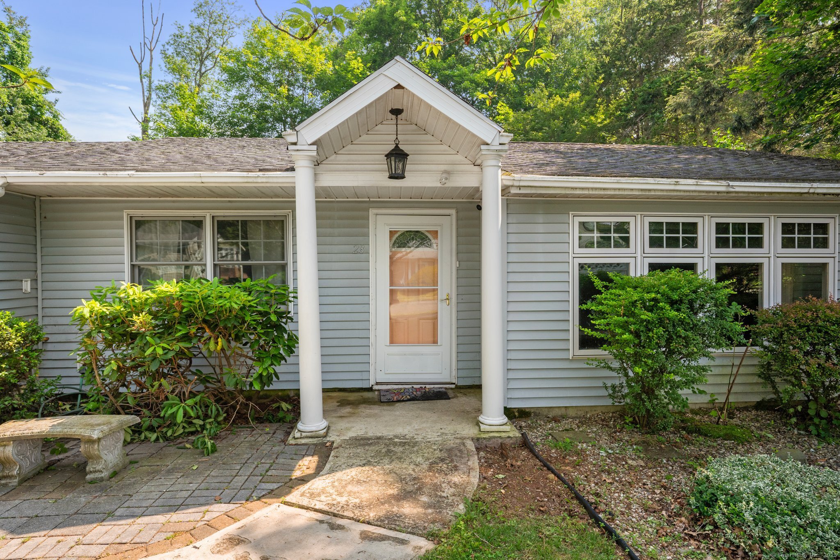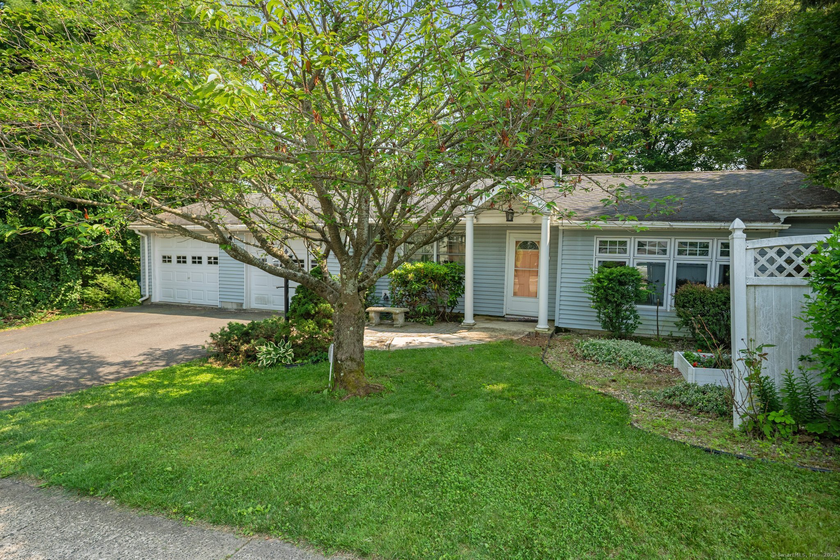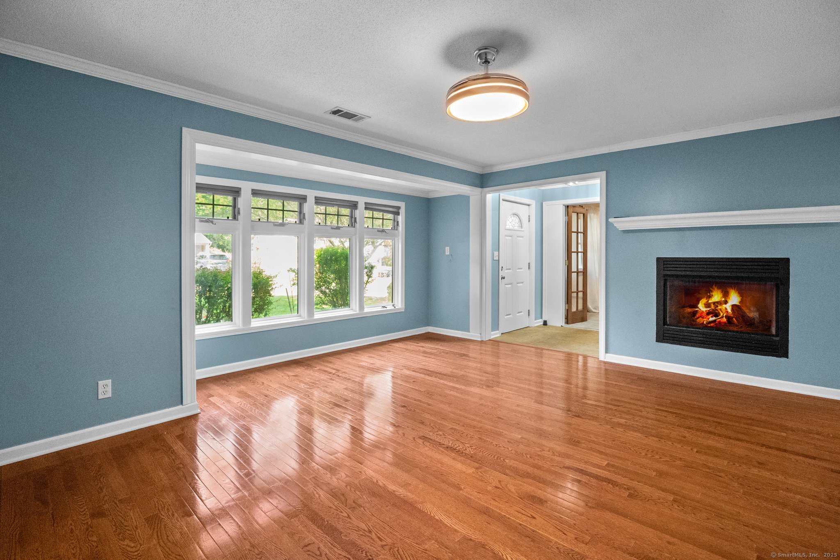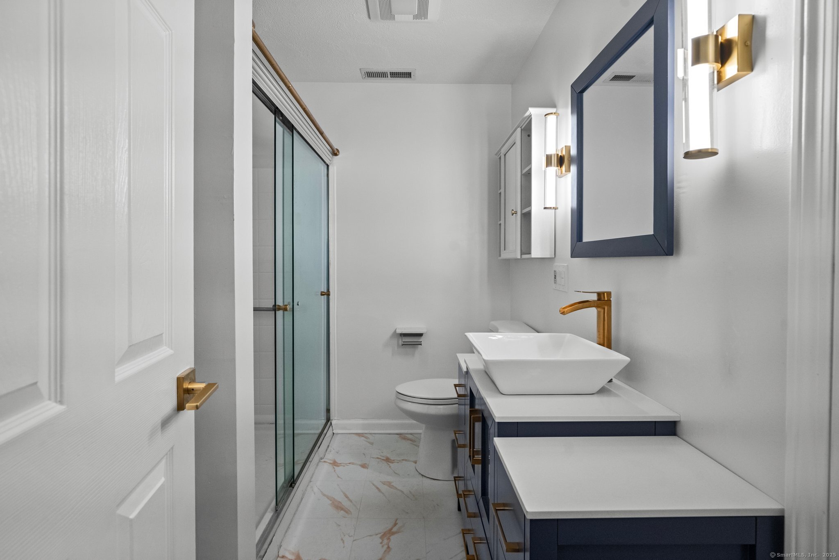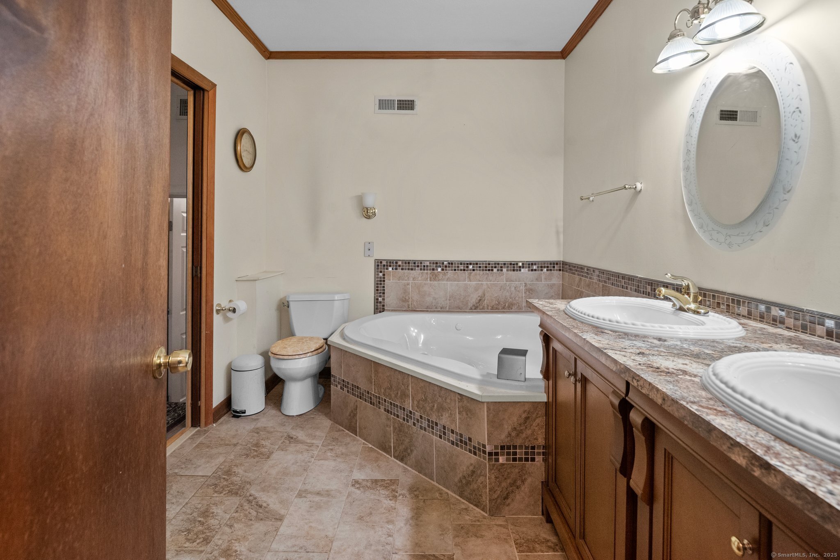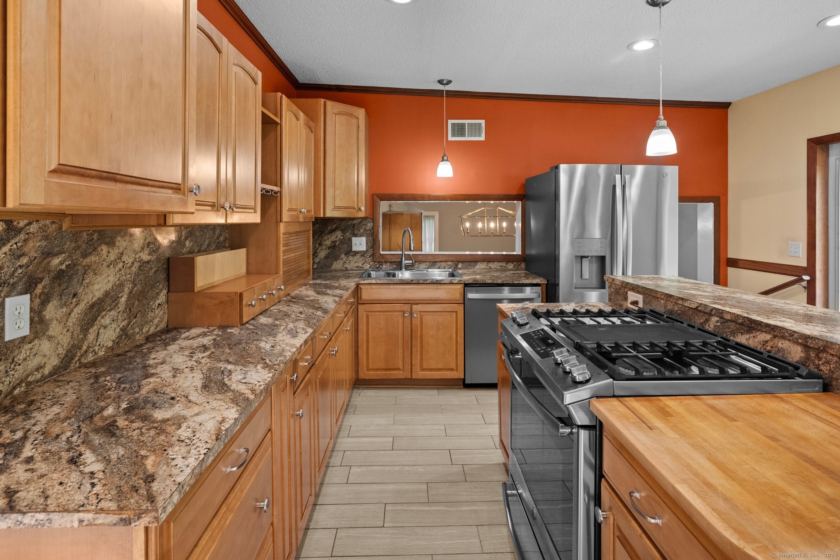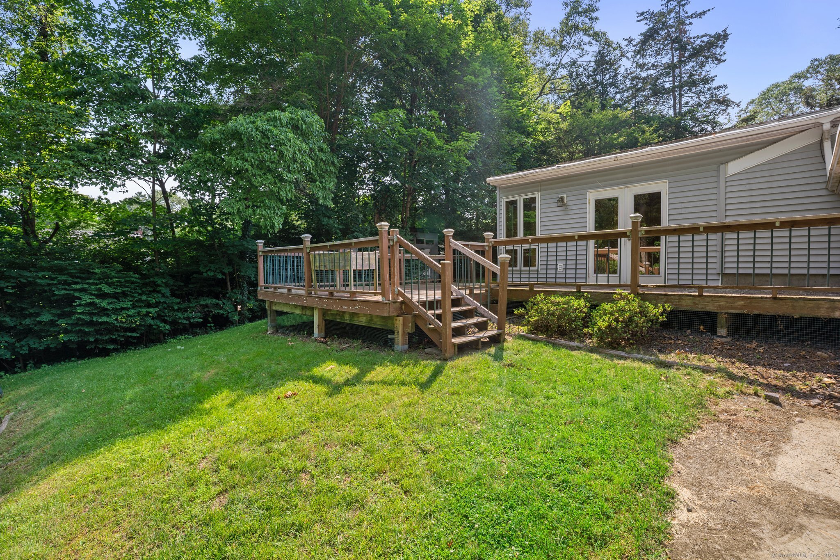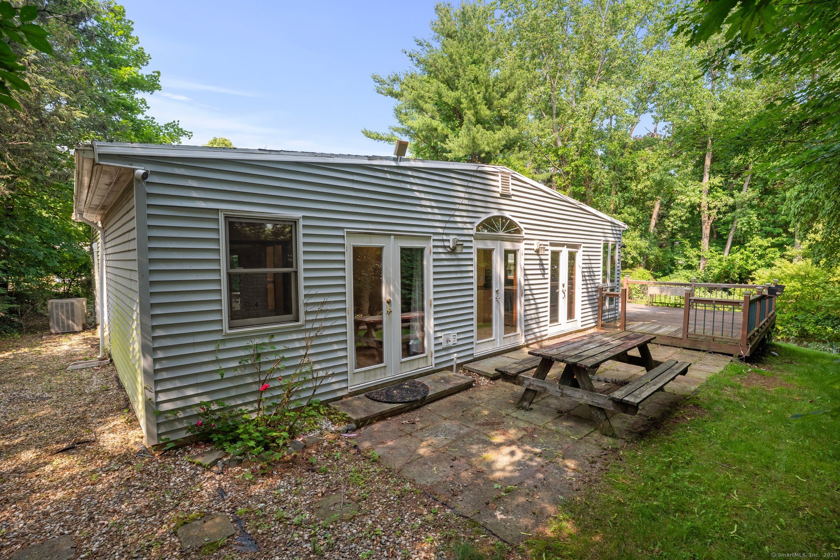More about this Property
If you are interested in more information or having a tour of this property with an experienced agent, please fill out this quick form and we will get back to you!
28 Tanglewood Drive, Hamden CT 06518
Current Price: $349,999
 3 beds
3 beds  2 baths
2 baths  1515 sq. ft
1515 sq. ft
Last Update: 7/28/2025
Property Type: Single Family For Sale
This inconspicuous ranch boasts a unique layout! Sunshine pours into the living-room and the gas fireplace gives off plenty of warmth and a sense of hominess in the winters. Three double-panel French doors light up the kitchen which gives views and access to the large deck & patio. The doors create the open floor plan most desire which is great for entertaining. Leaves create a privacy fence line in the backyard which makes it more retreat-like. Relax on the deck while reading, listening to and/or watching the birds. There is plenty of space here to grow herbs and there is a large triple-tiered planting area towards the back of the yard which is perfect for garden-lovers. Area amenities include Sleeping Giant State Park with its many walking trails and possibilities for gatherings. Town Center Park is a destination with its concerts series, annual festivals and fireworks displays. Quinnipiac College, all shopping and transit is also in close proximity. Ive described it - now its your turn to come see how you can make this your oasis!
Use GPS
MLS #: 24102832
Style: Ranch
Color: Blue
Total Rooms:
Bedrooms: 3
Bathrooms: 2
Acres: 0.24
Year Built: 1980 (Public Records)
New Construction: No/Resale
Home Warranty Offered:
Property Tax: $8,770
Zoning: R4
Mil Rate:
Assessed Value: $157,710
Potential Short Sale:
Square Footage: Estimated HEATED Sq.Ft. above grade is 1515; below grade sq feet total is ; total sq ft is 1515
| Appliances Incl.: | Gas Cooktop,Gas Range,Refrigerator,Dishwasher |
| Laundry Location & Info: | Main Level main |
| Fireplaces: | 1 |
| Energy Features: | Storm Doors |
| Interior Features: | Security System |
| Energy Features: | Storm Doors |
| Home Automation: | Appliances,Electric Outlet(s),Lighting,Lock(s),Security System,Thermostat(s) |
| Basement Desc.: | None |
| Exterior Siding: | Vinyl Siding |
| Exterior Features: | Deck,French Doors |
| Foundation: | None |
| Roof: | Asphalt Shingle |
| Parking Spaces: | 2 |
| Garage/Parking Type: | Attached Garage |
| Swimming Pool: | 0 |
| Waterfront Feat.: | Not Applicable |
| Lot Description: | Fence - Partial,Secluded,Rear Lot,Lightly Wooded,Dry,Level Lot |
| Nearby Amenities: | Library,Park,Public Rec Facilities,Public Transportation,Shopping/Mall,Walk to Bus Lines |
| Occupied: | Owner |
Hot Water System
Heat Type:
Fueled By: Hot Air.
Cooling: Central Air
Fuel Tank Location:
Water Service: Public Water Connected
Sewage System: Public Sewer Connected
Elementary: Per Board of Ed
Intermediate: Per Board of Ed
Middle: Per Board of Ed
High School: Per Board of Ed
Current List Price: $349,999
Original List Price: $349,999
DOM: 10
Listing Date: 6/13/2025
Last Updated: 6/24/2025 2:23:33 AM
List Agent Name: Jennifer Davis
List Office Name: Keller Williams Prestige Prop.
