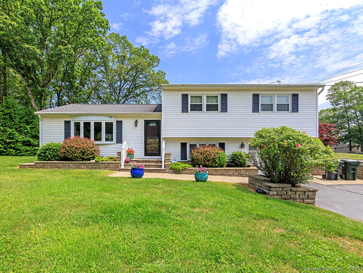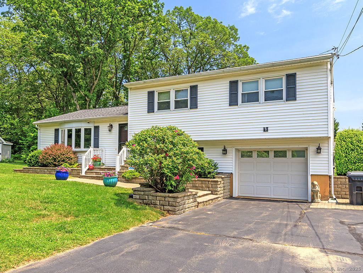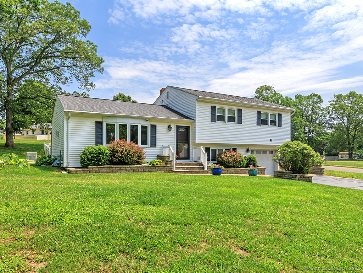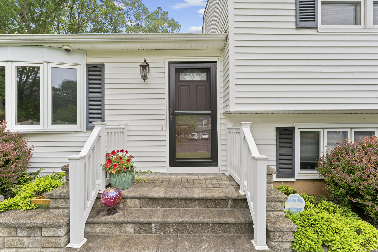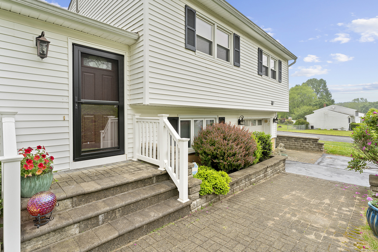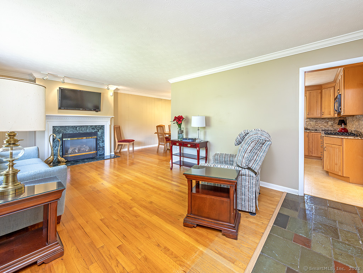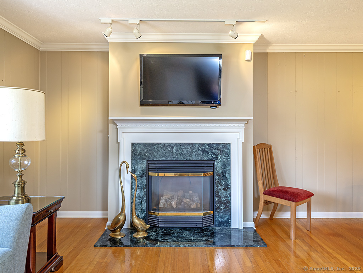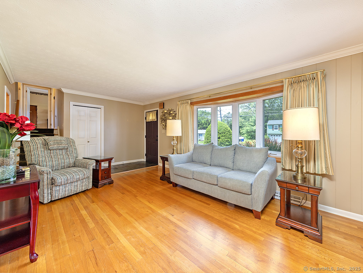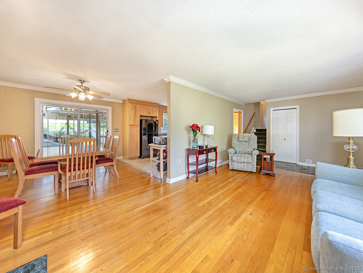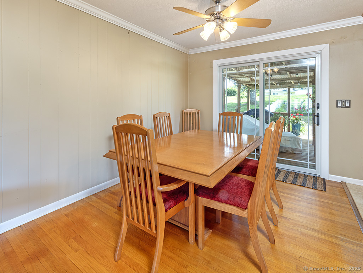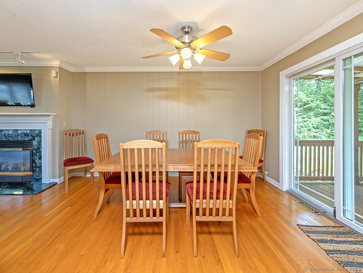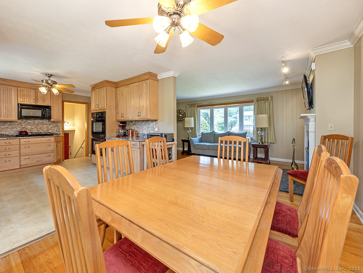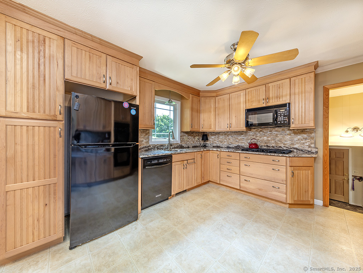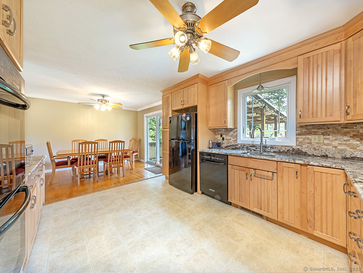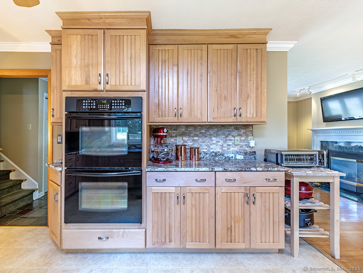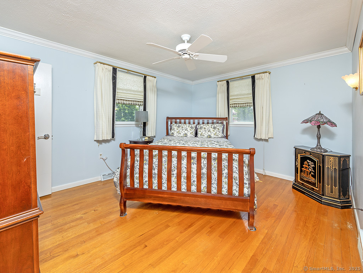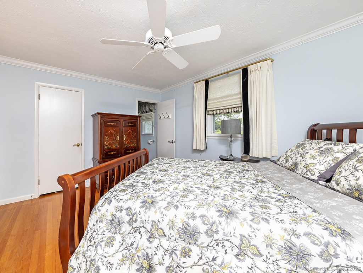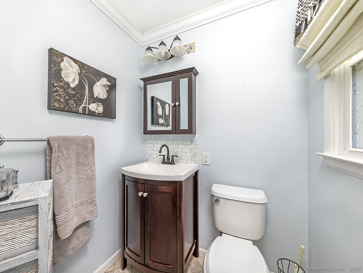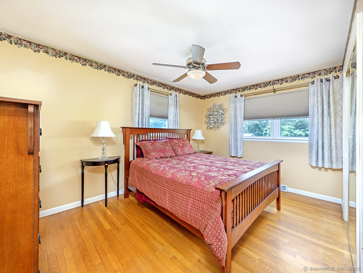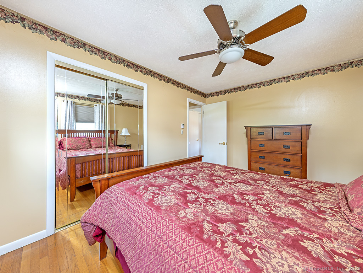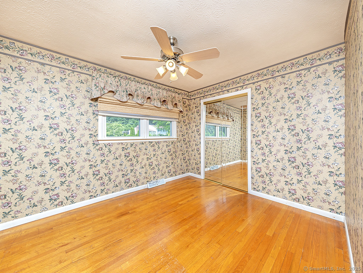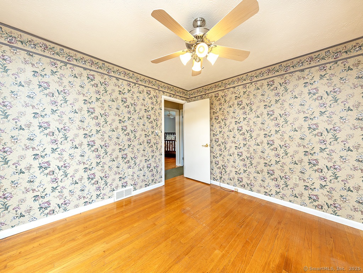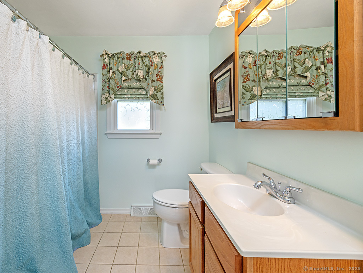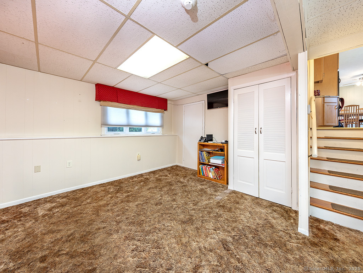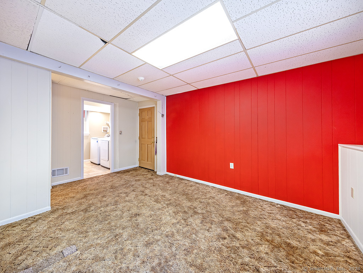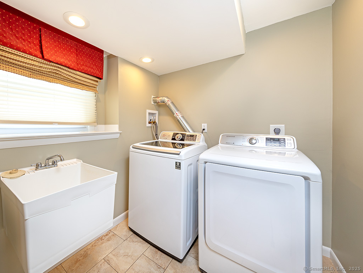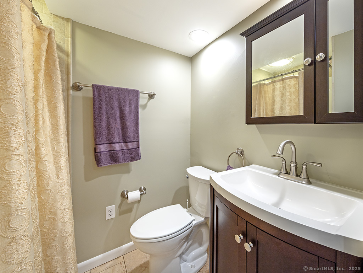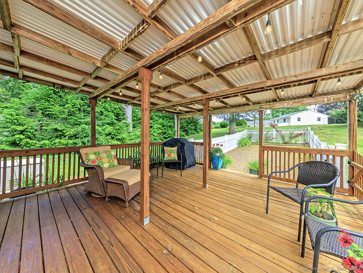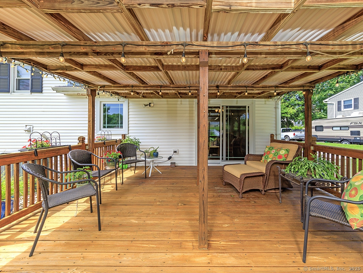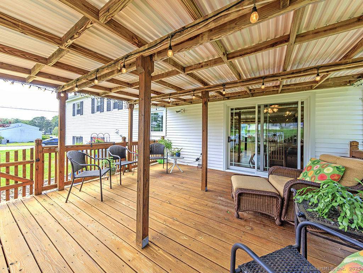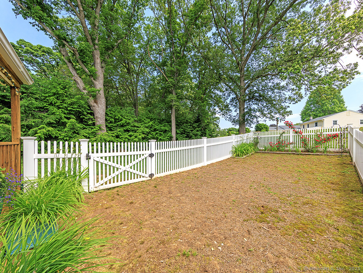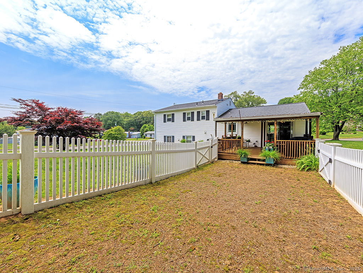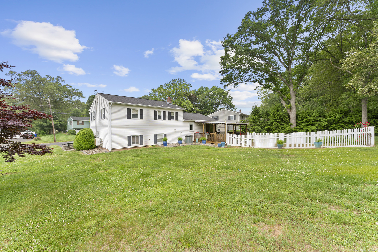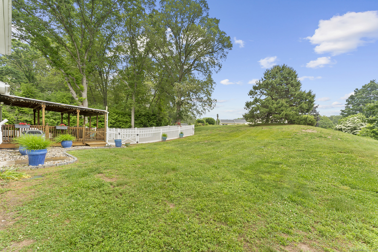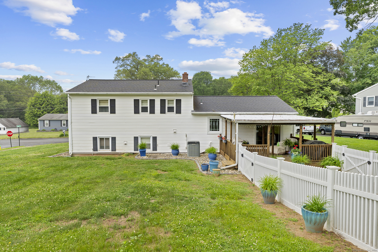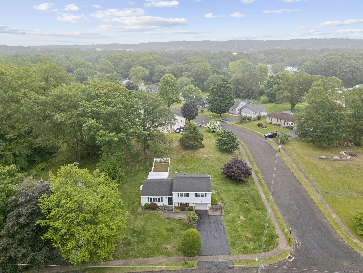More about this Property
If you are interested in more information or having a tour of this property with an experienced agent, please fill out this quick form and we will get back to you!
99 Walkley Drive, Southington CT 06489
Current Price: $400,000
 3 beds
3 beds  3 baths
3 baths  1654 sq. ft
1654 sq. ft
Last Update: 6/20/2025
Property Type: Single Family For Sale
Lovingly Maintained Split-Level Home in a Desirable Neighborhood! Welcome to this beautifully cared-for split-level home featuring 3 bedrooms and 2.5 bathrooms. The heart of the home is the updated eat-in kitchen, designed with warmth and functionality in mind. Youll love the rich natural wood cabinetry, granite countertops, and under-cabinet lighting that adds both charm and practicality. A sliding door off the dining area leads to a covered deck-perfect for outdoor dining or relaxing-and opens to a fenced-in portion of the yard, ideal for pets or a thriving herb and vegetable garden.Upstairs, youll find all three bedrooms, including a primary bedroom suite complete with a private half bath. Just a few steps down from the main living area is a finished lower level offering a versatile space that can serve as a den, office, or guest area, along with a full bathroom and convenient laundry setup. Garage includes a split system with heat & AC-ideal for car enthusiasts, crafters, or workshop space! Plus an automatic start generator for those times of power emergencies. Located in a sought-after neighborhood with easy access to shopping, dining, and major highways, this home offers both comfort and convenience
West Street to Jude to Walkley.
MLS #: 24102829
Style: Split Level
Color: White
Total Rooms:
Bedrooms: 3
Bathrooms: 3
Acres: 0.49
Year Built: 1968 (Public Records)
New Construction: No/Resale
Home Warranty Offered:
Property Tax: $5,796
Zoning: R-20/2
Mil Rate:
Assessed Value: $184,360
Potential Short Sale:
Square Footage: Estimated HEATED Sq.Ft. above grade is 1254; below grade sq feet total is 400; total sq ft is 1654
| Appliances Incl.: | Oven/Range,Refrigerator,Dishwasher,Washer,Dryer |
| Laundry Location & Info: | Lower Level In bathroom in lower level |
| Fireplaces: | 1 |
| Energy Features: | Thermopane Windows |
| Interior Features: | Cable - Available |
| Energy Features: | Thermopane Windows |
| Basement Desc.: | Full,Garage Access,Partially Finished |
| Exterior Siding: | Vinyl Siding |
| Exterior Features: | Covered Deck |
| Foundation: | Concrete |
| Roof: | Asphalt Shingle |
| Parking Spaces: | 1 |
| Garage/Parking Type: | Under House Garage |
| Swimming Pool: | 0 |
| Waterfront Feat.: | Not Applicable |
| Lot Description: | Corner Lot,Level Lot |
| Nearby Amenities: | Golf Course,Library,Medical Facilities,Park,Public Pool,Public Rec Facilities,Walk to Bus Lines |
| In Flood Zone: | 0 |
| Occupied: | Owner |
Hot Water System
Heat Type:
Fueled By: Hot Air.
Cooling: Central Air,Split System
Fuel Tank Location:
Water Service: Public Water Connected
Sewage System: Septic
Elementary: Urbin T. Kelley
Intermediate:
Middle: John F. Kennedy Middle School
High School: Southington
Current List Price: $400,000
Original List Price: $400,000
DOM: 0
Listing Date: 6/10/2025
Last Updated: 6/20/2025 4:05:01 AM
Expected Active Date: 6/20/2025
List Agent Name: Mary Ellen Maloney
List Office Name: Realty Executives Boston West
