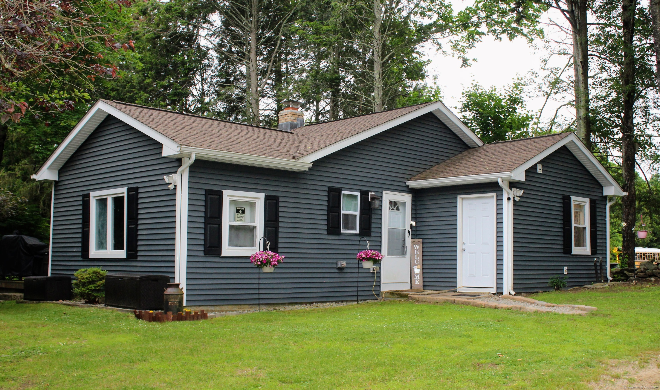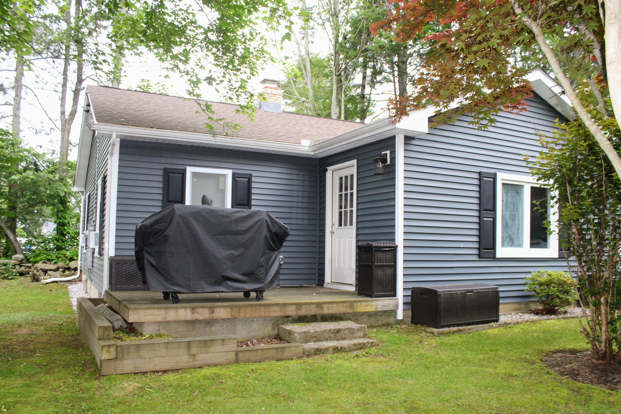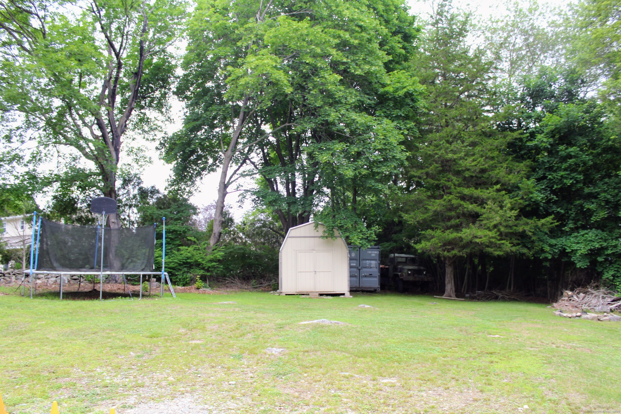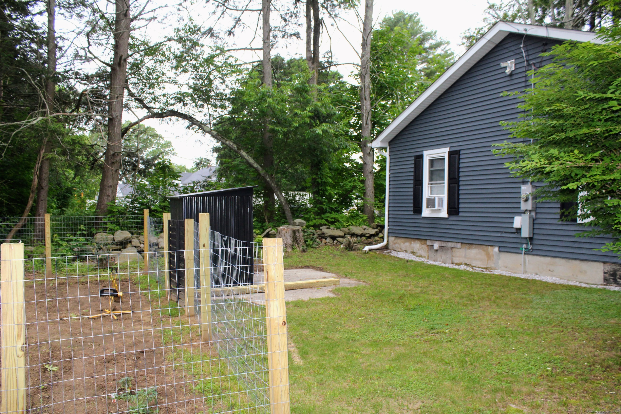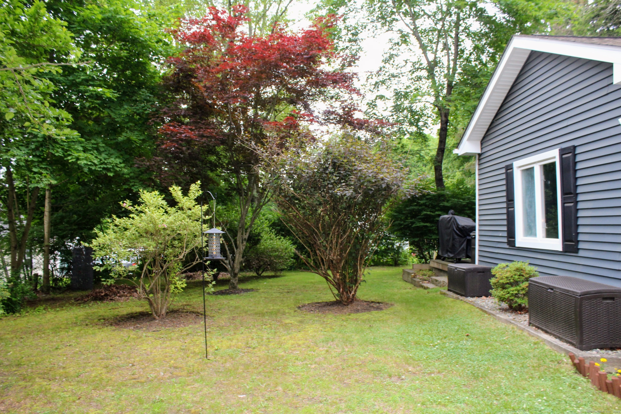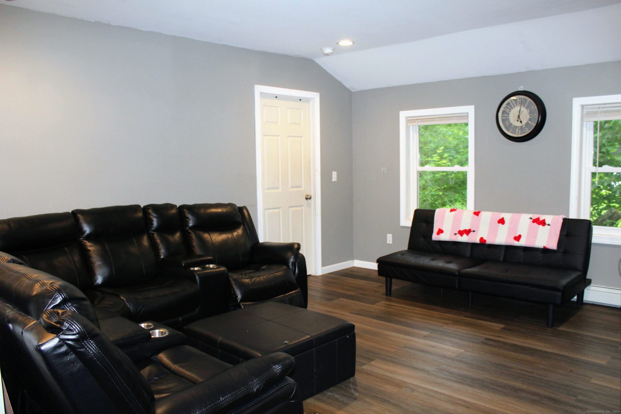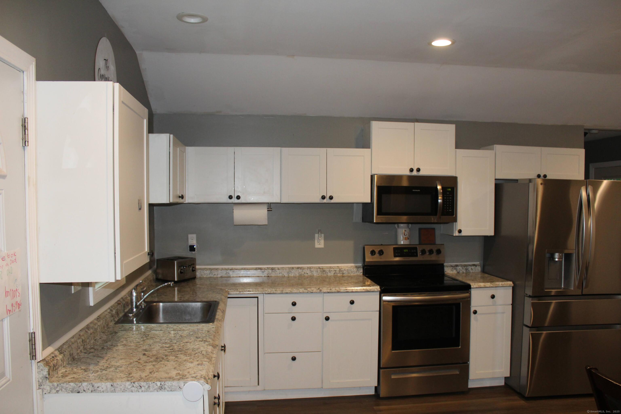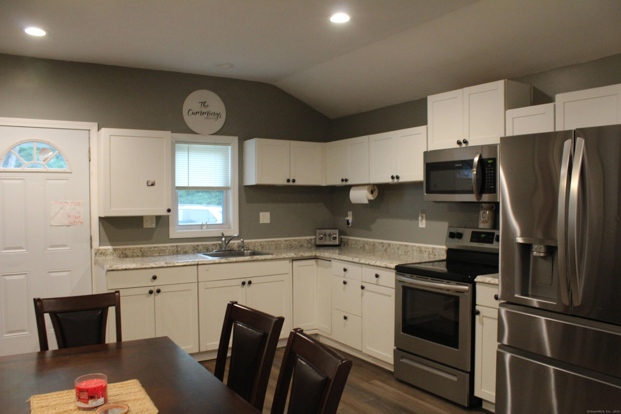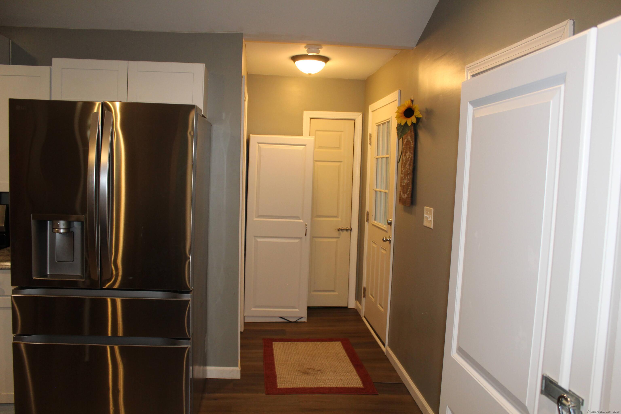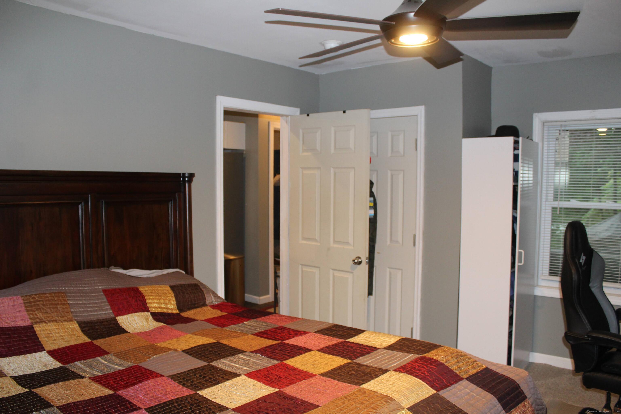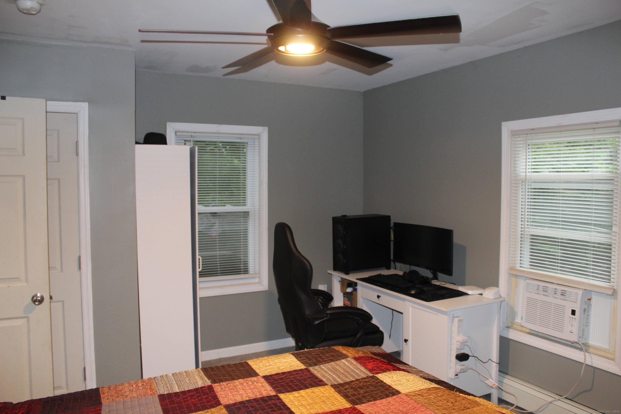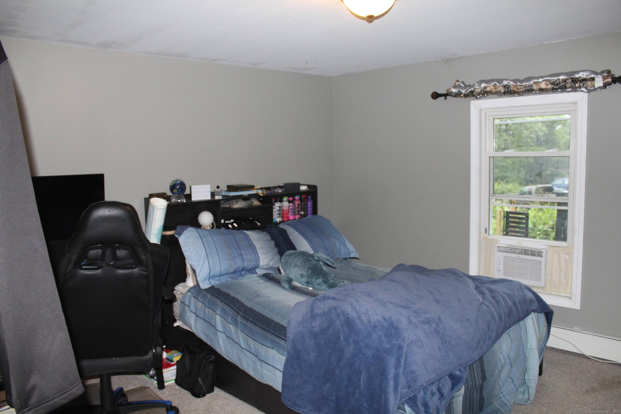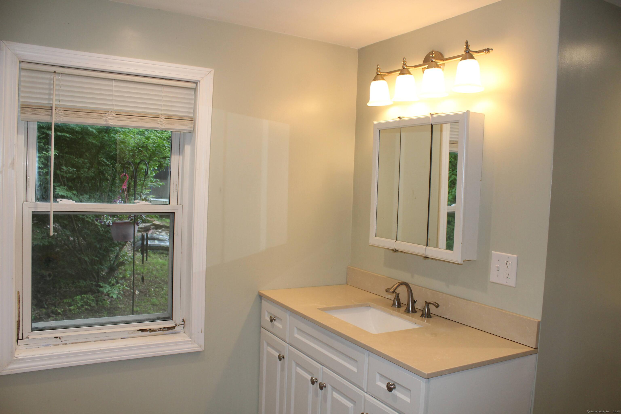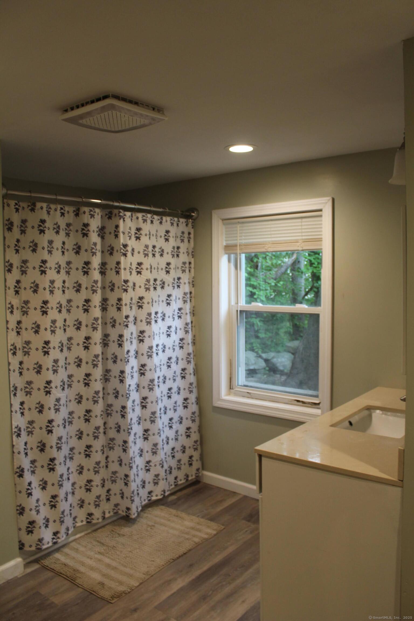More about this Property
If you are interested in more information or having a tour of this property with an experienced agent, please fill out this quick form and we will get back to you!
63 Bailey Street, Brooklyn CT 06234
Current Price: $345,500
 3 beds
3 beds  1 baths
1 baths  1202 sq. ft
1202 sq. ft
Last Update: 6/21/2025
Property Type: Single Family For Sale
Welcome to this charming ranch located on a tranquil street in the heart of Brooklyn, CT. This inviting three-bedroom, one-bath residence offers a perfect blend of comfort and functionality, with a spacious layout and abundant natural light. The large backyard is a standout feature, complete with a designated garden ideal for outdoor activities and entertaining friends and family. This home has undergone numerous upgrades in recent years, ensuring a move-in-ready experience for its new owners. Recent enhancements include a new roof, siding, windows, and flooring, along with a fully updated bathroom and kitchen. The entire home was recently refreshed with new paint, baseboards, and insulation, adding to the inviting atmosphere. Additional highlights include a new electrical panel, outside generator plug, and a large shed for extra storage. Located in a peaceful neighborhood, this home is perfect for families or anyone looking for a serene retreat. Its convenient location offers easy access to local amenities while allowing you to enjoy the tranquility of suburban living. Dont miss out on this exceptional opportunity to make this well-maintained property your own. Please do not drive by the property its a private driveway. Reach out to your Realtor to set up a appointment.
Providence road to South Main St to Hamilton Ave to Bailey St. Google maps is not correct - please refer to this route if you having trouble finding it. Please Dont Drive on Drive by unless you have an appointment. Thanks
MLS #: 24102823
Style: Ranch
Color: Blue
Total Rooms:
Bedrooms: 3
Bathrooms: 1
Acres: 0.44
Year Built: 1944 (Public Records)
New Construction: No/Resale
Home Warranty Offered:
Property Tax: $3,351
Zoning: R10
Mil Rate:
Assessed Value: $107,100
Potential Short Sale:
Square Footage: Estimated HEATED Sq.Ft. above grade is 1202; below grade sq feet total is ; total sq ft is 1202
| Appliances Incl.: | Electric Cooktop,Microwave,Refrigerator,Icemaker,Dishwasher,Disposal,Washer,Electric Dryer |
| Laundry Location & Info: | Main Level |
| Fireplaces: | 0 |
| Interior Features: | Cable - Available |
| Basement Desc.: | Partial,Partial With Hatchway |
| Exterior Siding: | Vinyl Siding |
| Exterior Features: | Deck,Gutters,Garden Area,Lighting,Stone Wall |
| Foundation: | Concrete,Stone |
| Roof: | Asphalt Shingle |
| Parking Spaces: | 0 |
| Driveway Type: | Private,Unpaved |
| Garage/Parking Type: | None,Driveway,Unpaved |
| Swimming Pool: | 0 |
| Waterfront Feat.: | Not Applicable |
| Lot Description: | Lightly Wooded,Level Lot |
| Occupied: | Owner |
Hot Water System
Heat Type:
Fueled By: Hot Water.
Cooling: Ceiling Fans,Window Unit
Fuel Tank Location: In Basement
Water Service: Public Water Connected
Sewage System: Public Sewer Connected
Elementary: Brooklyn
Intermediate:
Middle: Brooklyn
High School: Per Board of Ed
Current List Price: $345,500
Original List Price: $345,500
DOM: 2
Listing Date: 6/10/2025
Last Updated: 6/15/2025 3:42:18 PM
List Agent Name: Pamela Papa
List Office Name: Residential Properties Ltd.
