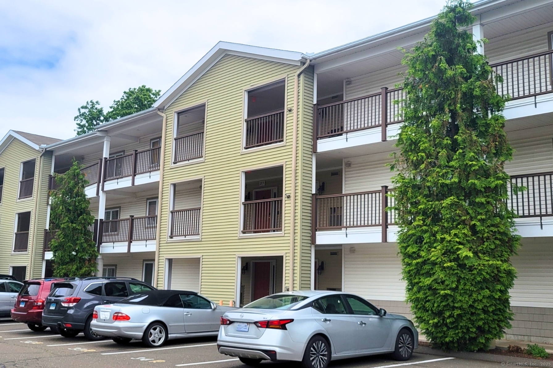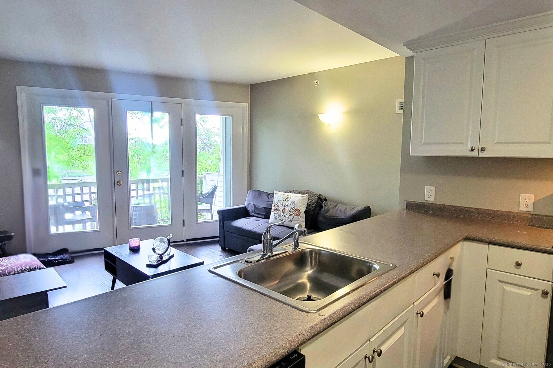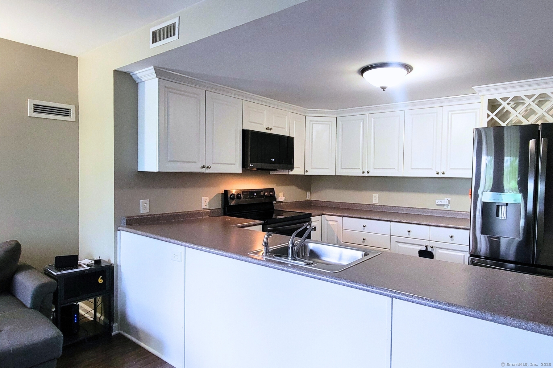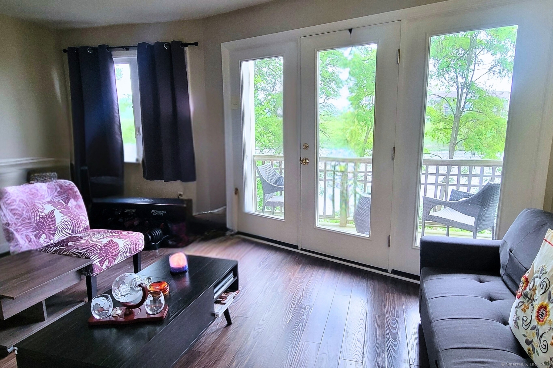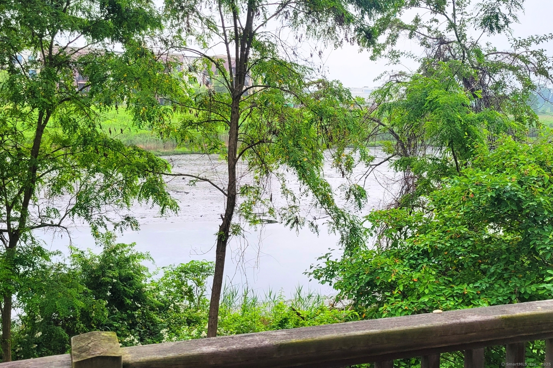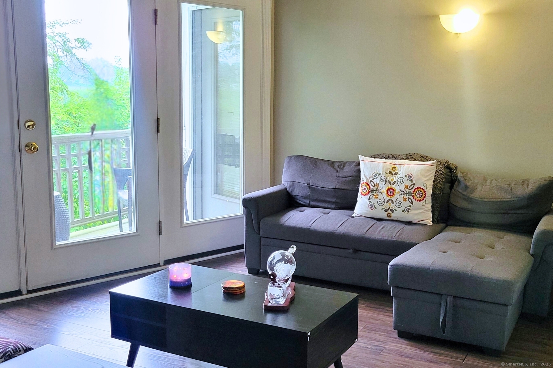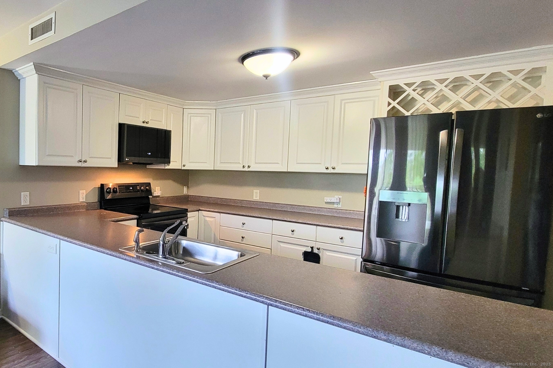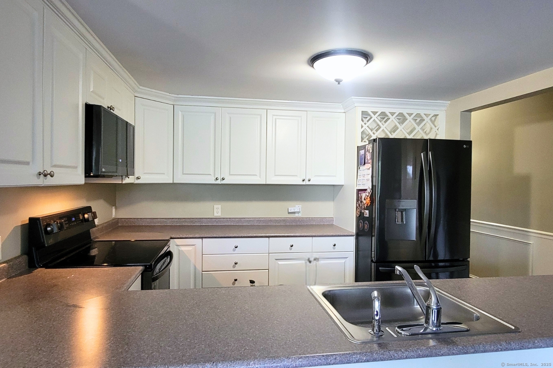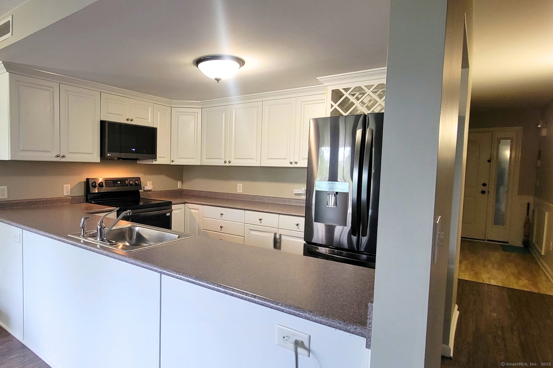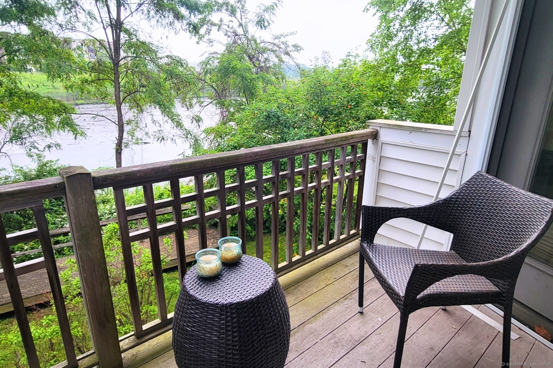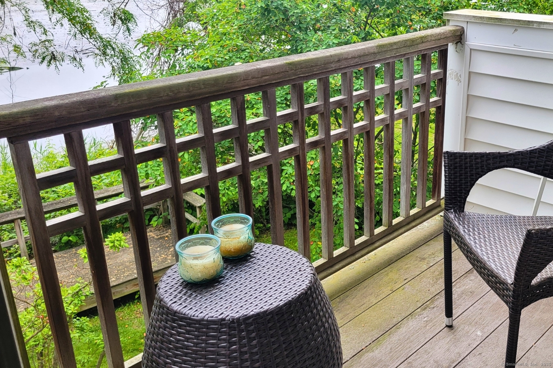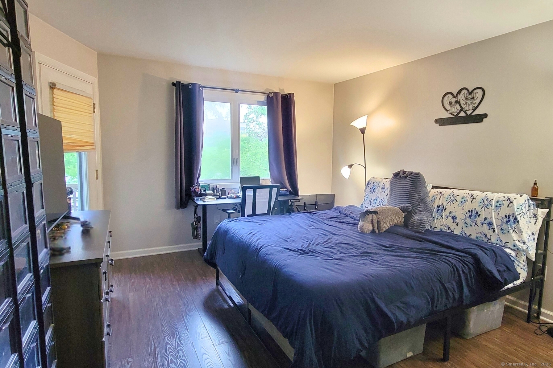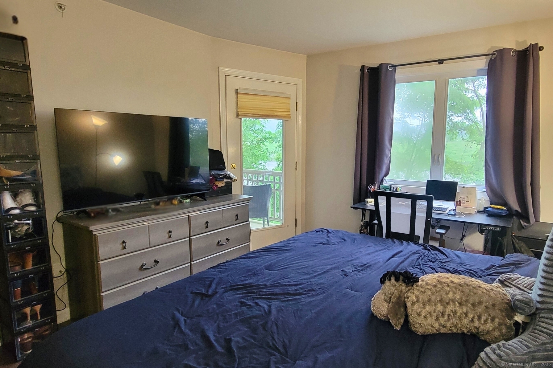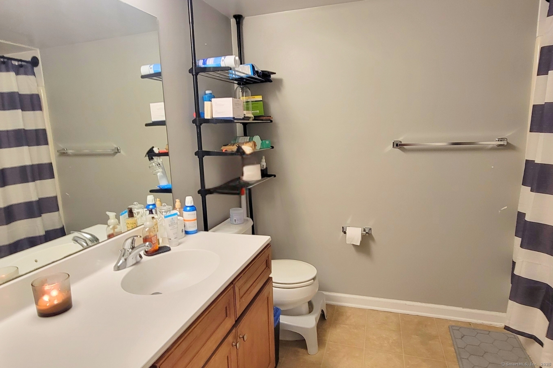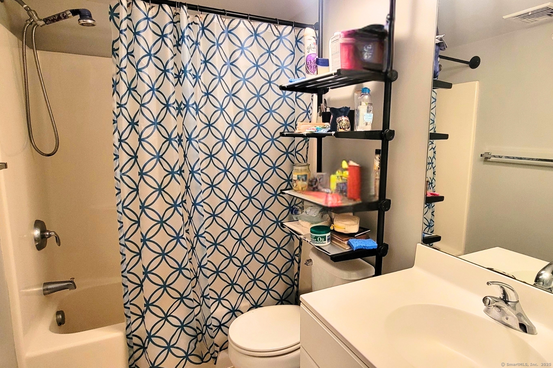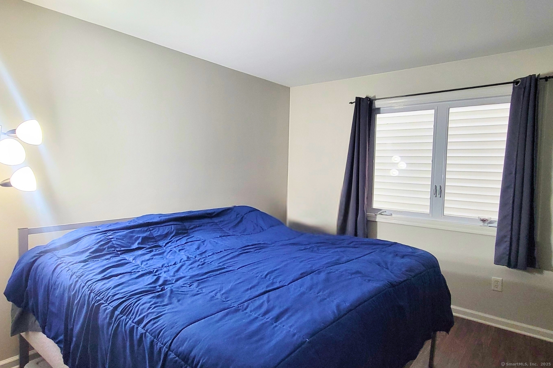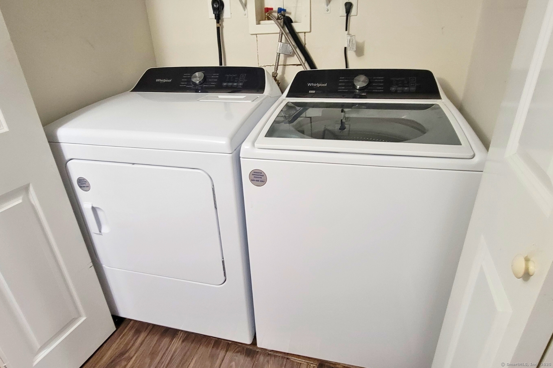More about this Property
If you are interested in more information or having a tour of this property with an experienced agent, please fill out this quick form and we will get back to you!
3250 Fairfield Avenue, Bridgeport CT 06605
Current Price: $315,000
 2 beds
2 beds  2 baths
2 baths  1145 sq. ft
1145 sq. ft
Last Update: 6/22/2025
Property Type: Condo/Co-Op For Sale
Open floor plan 2BR/2BA Ranch-Style Condo with River Views in Black Rock Village. Located on the second floor of a well-maintained, elevator-equipped building in the heart of desirable Black Rock Village. This corner unit offers an open floor plan and serene river views from the private deck, perfect for morning coffee or evening relaxation. Inside, youll find modern updates including brand-new stainless steel appliances, in-unit washer and dryer, gas heat, and central air for year-round comfort. The primary bedroom features a full en-suite bath and direct access to the deck. Plenty of closet space. The unit also includes one reserved parking spot and ample guest parking. Pet-friendly and investor-friendly, dogs are welcome and rentals are allowed. Commuters will love the location: just a mile to the train station and a bus stop right across the street. Enjoy nearby shops, cafes, restaurants, and all the charm that Black Rock Village has to offer. Dont miss your chance to live or invest in one of the most convenient neighborhoods around!
per GPS
MLS #: 24102813
Style: Ranch
Color:
Total Rooms:
Bedrooms: 2
Bathrooms: 2
Acres: 0
Year Built: 2006 (Public Records)
New Construction: No/Resale
Home Warranty Offered:
Property Tax: $4,925
Zoning: RES
Mil Rate:
Assessed Value: $113,340
Potential Short Sale:
Square Footage: Estimated HEATED Sq.Ft. above grade is 1145; below grade sq feet total is ; total sq ft is 1145
| Appliances Incl.: | Oven/Range,Microwave,Refrigerator,Dishwasher,Washer,Dryer |
| Laundry Location & Info: | Main Level hallway closet |
| Fireplaces: | 0 |
| Interior Features: | Open Floor Plan |
| Basement Desc.: | None |
| Exterior Siding: | Vinyl Siding |
| Parking Spaces: | 0 |
| Garage/Parking Type: | None,Off Street Parking,Assigned Parking |
| Swimming Pool: | 0 |
| Lot Description: | Water View |
| Occupied: | Owner |
HOA Fee Amount 298
HOA Fee Frequency: Monthly
Association Amenities: .
Association Fee Includes:
Hot Water System
Heat Type:
Fueled By: Hot Air.
Cooling: Central Air
Fuel Tank Location:
Water Service: Public Water Connected
Sewage System: Public Sewer Connected
Elementary: Per Board of Ed
Intermediate:
Middle:
High School: Per Board of Ed
Current List Price: $315,000
Original List Price: $315,000
DOM: 8
Listing Date: 6/1/2025
Last Updated: 6/14/2025 4:05:03 AM
Expected Active Date: 6/14/2025
List Agent Name: Ria Benesova
List Office Name: eXp Realty
