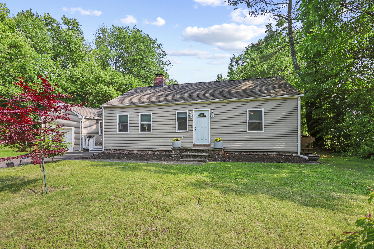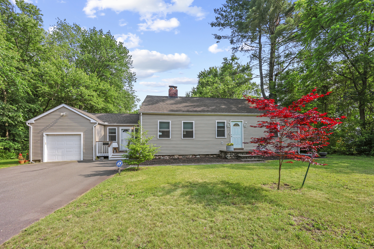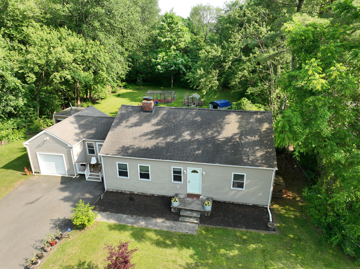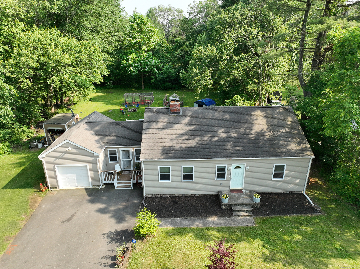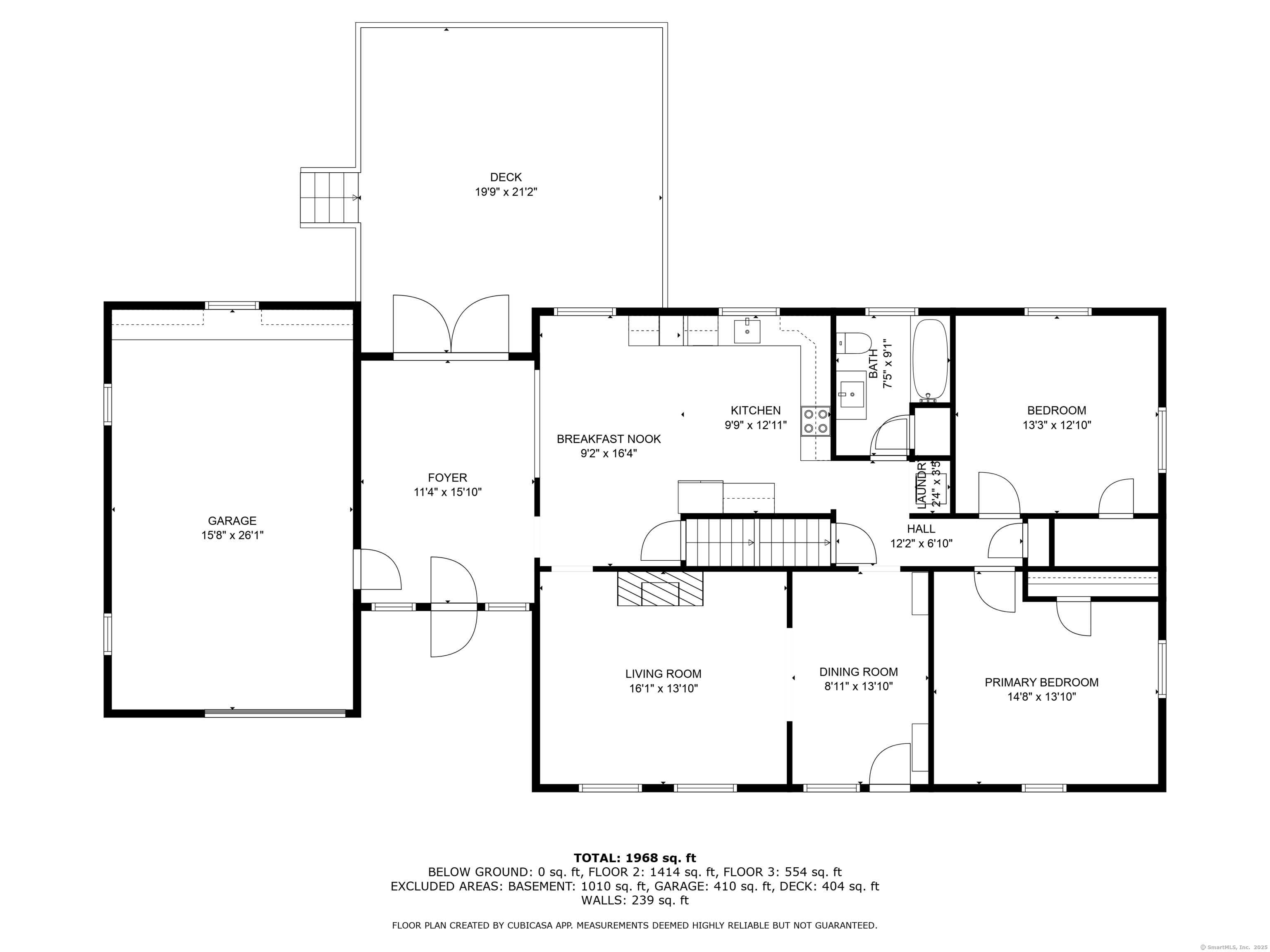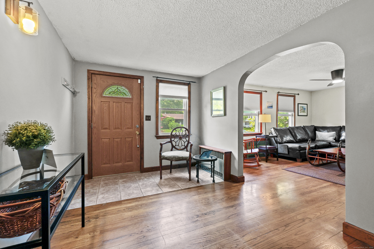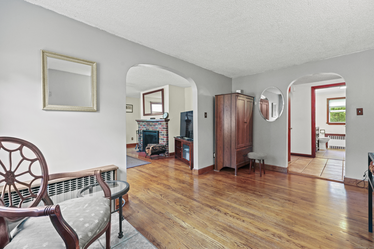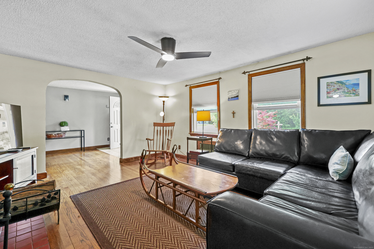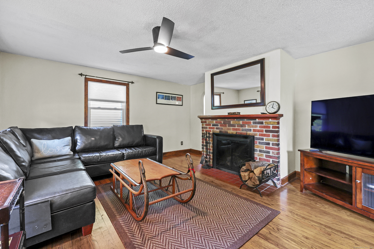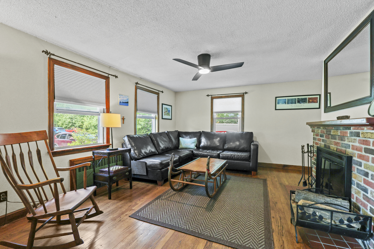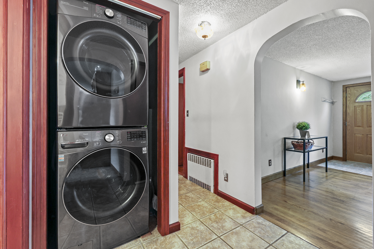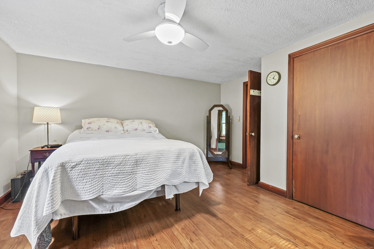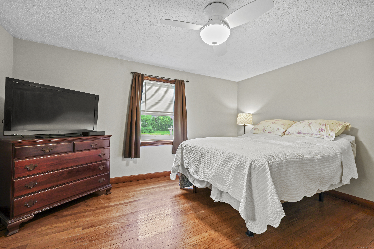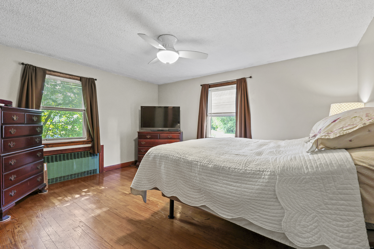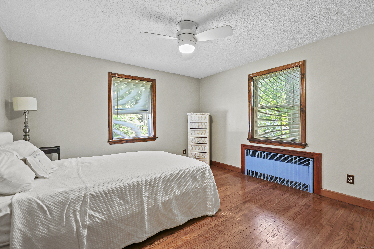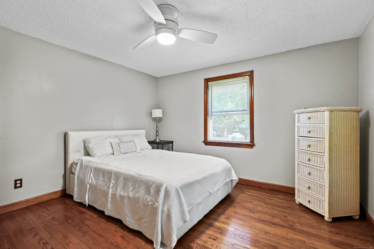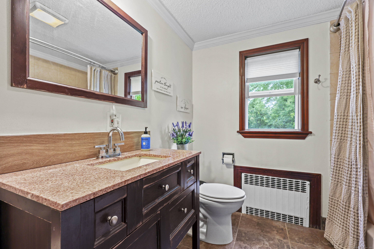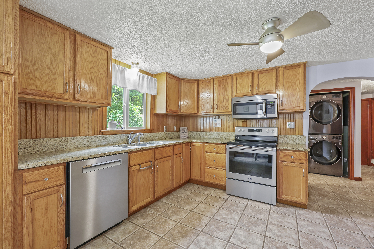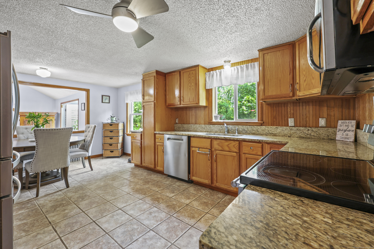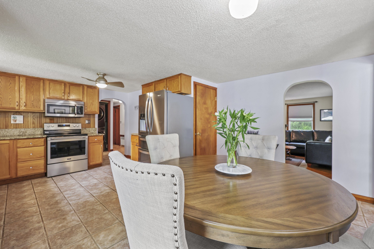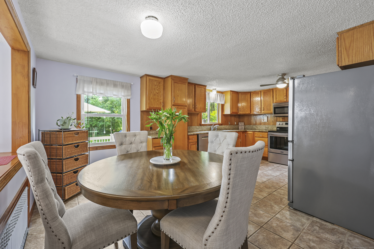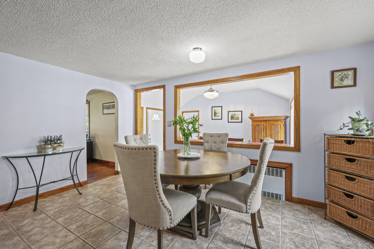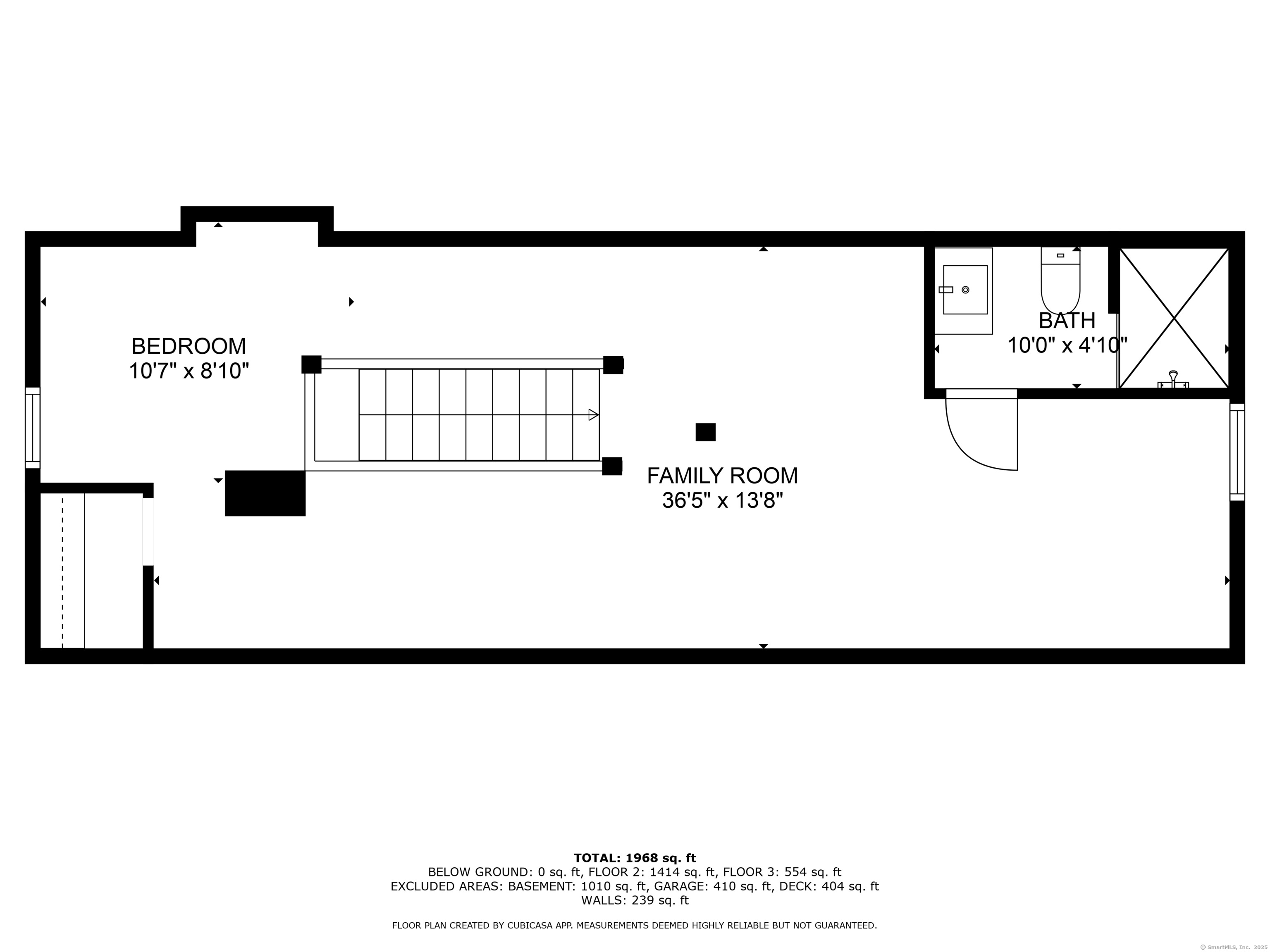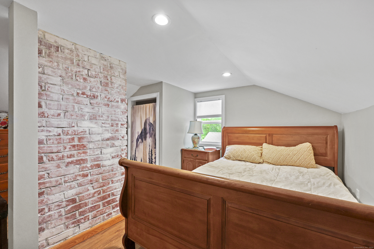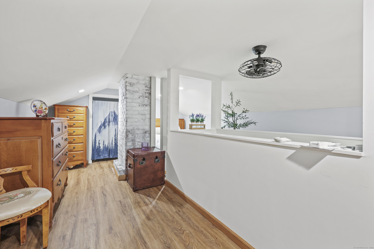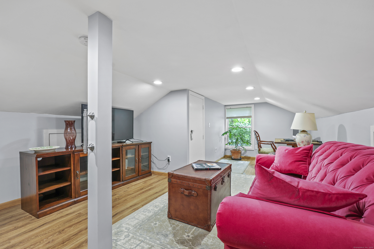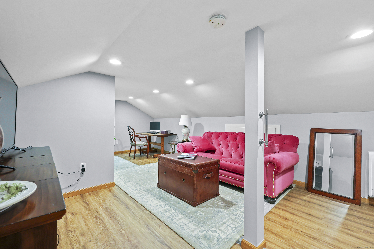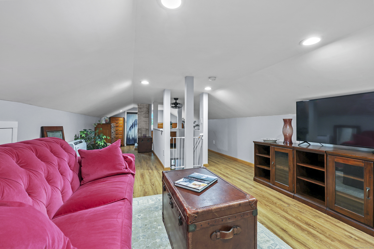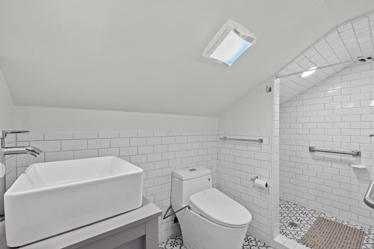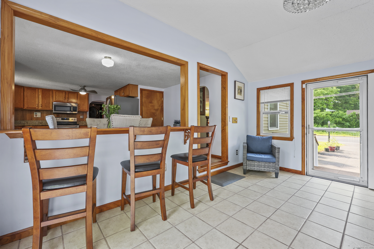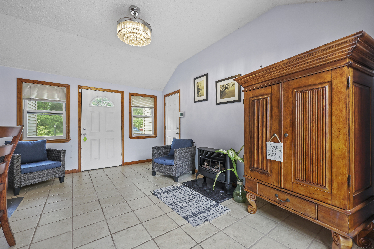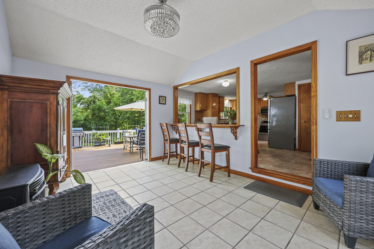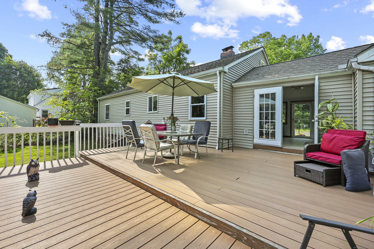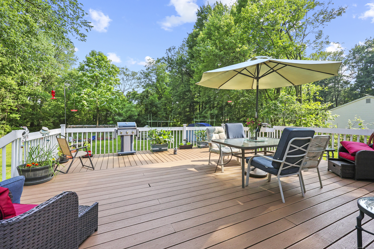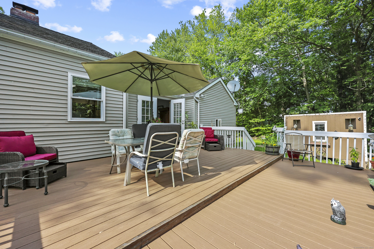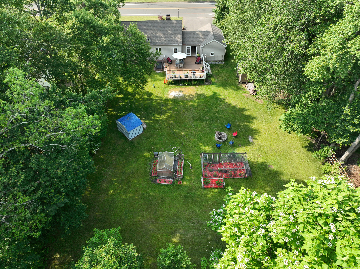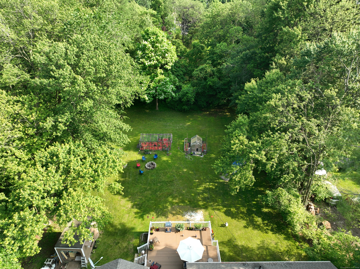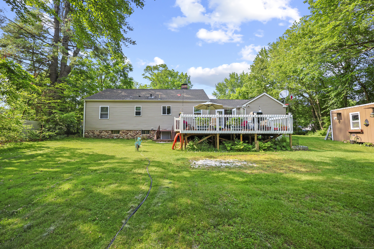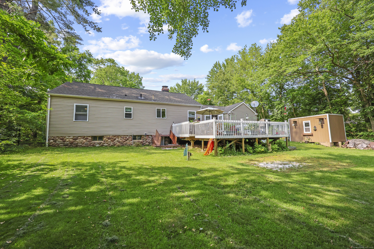More about this Property
If you are interested in more information or having a tour of this property with an experienced agent, please fill out this quick form and we will get back to you!
333 Washington Street, Bristol CT 06010
Current Price: $375,000
 3 beds
3 beds  2 baths
2 baths  1740 sq. ft
1740 sq. ft
Last Update: 6/21/2025
Property Type: Single Family For Sale
Once you walk through the door at 333 W Washington St, youre wrapped in a sense of calm-like stepping into the countryside, yet just minutes from town. Set on a lush 3/4 acre lot with mature trees and open space, this home offers privacy, warmth, and room to grow. A second-floor addition features a spacious bedroom and full bath, plus a mini-split system for year-round comfort. Inside, youll find hardwood doors, custom closet shelving, and a classic, functional kitchen with plenty of natural light and space to personalize. French doors open to an expansive back deck-perfect for morning coffee or summer evenings-overlooking a wide, inviting yard with garden beds, greenhouse space, and two sheds (including a powered workshop). The basement has been professionally waterproofed with a Connecticut Dry Basement system, upgraded pumps, and battery backup, and includes an updated electrical panel-offering peace of mind and added value. Located within walking distance to schools and close to ESPN, the hospital, and Lake Compounce, this home is a rare blend of charm, possibility, and convenience.
Use GPS.
MLS #: 24102761
Style: Cape Cod
Color: Tan
Total Rooms:
Bedrooms: 3
Bathrooms: 2
Acres: 0.71
Year Built: 1951 (Public Records)
New Construction: No/Resale
Home Warranty Offered:
Property Tax: $5,346
Zoning: R-10
Mil Rate:
Assessed Value: $167,860
Potential Short Sale:
Square Footage: Estimated HEATED Sq.Ft. above grade is 1740; below grade sq feet total is ; total sq ft is 1740
| Appliances Incl.: | Oven/Range,Microwave,Refrigerator,Dishwasher,Washer,Dryer |
| Laundry Location & Info: | Main Level |
| Fireplaces: | 2 |
| Interior Features: | Auto Garage Door Opener,Cable - Available,Open Floor Plan |
| Basement Desc.: | Full,Heated,Sump Pump,Storage,Concrete Floor,Full With Hatchway |
| Exterior Siding: | Vinyl Siding |
| Exterior Features: | Porch-Enclosed,Shed,Fruit Trees,Porch,Deck,Gutters,Garden Area |
| Foundation: | Stone |
| Roof: | Asphalt Shingle |
| Parking Spaces: | 1 |
| Driveway Type: | Private,Paved,Asphalt |
| Garage/Parking Type: | Attached Garage,Driveway |
| Swimming Pool: | 0 |
| Waterfront Feat.: | Not Applicable |
| Lot Description: | Lightly Wooded,Level Lot |
| Nearby Amenities: | Library,Medical Facilities,Park,Public Transportation,Shopping/Mall |
| Occupied: | Vacant |
Hot Water System
Heat Type:
Fueled By: Heat Pump,Radiator.
Cooling: Ceiling Fans,Central Air,Split System,Window Unit
Fuel Tank Location: In Basement
Water Service: Public Water Connected
Sewage System: Public Sewer Connected
Elementary: Per Board of Ed
Intermediate:
Middle:
High School: Per Board of Ed
Current List Price: $375,000
Original List Price: $375,000
DOM: 3
Listing Date: 6/9/2025
Last Updated: 6/18/2025 4:05:03 AM
Expected Active Date: 6/18/2025
List Agent Name: Jonathan Zuromski
List Office Name: Real Broker CT, LLC
