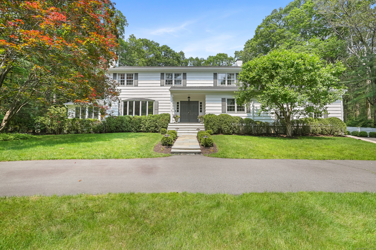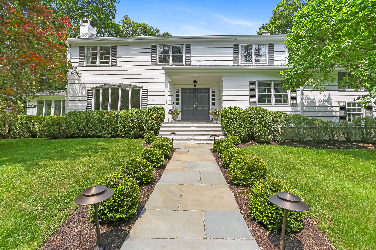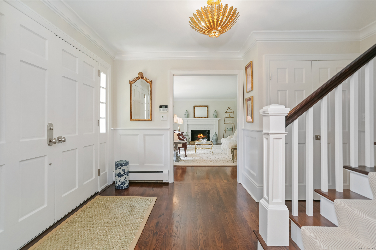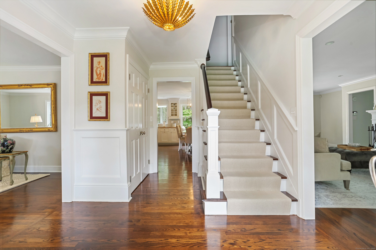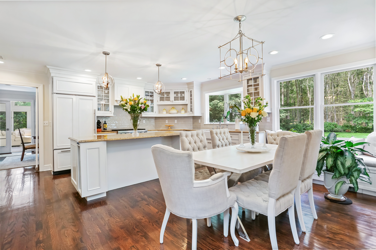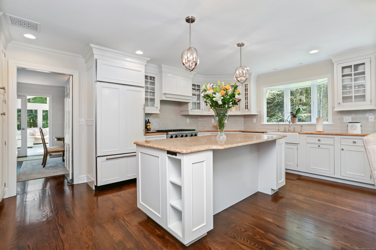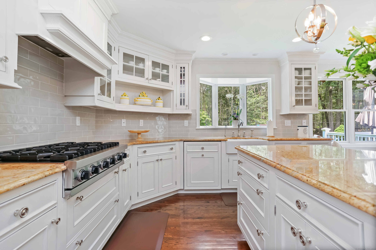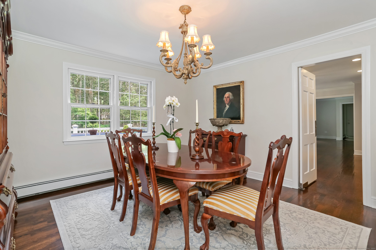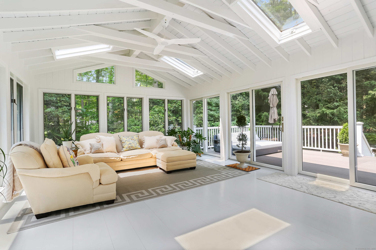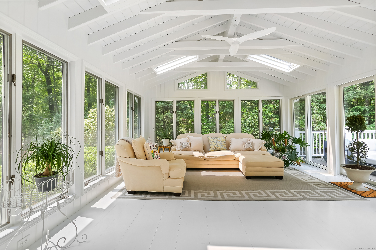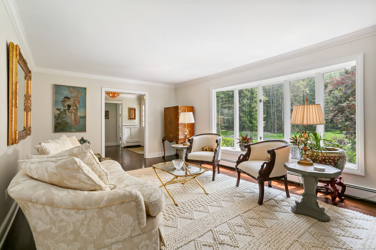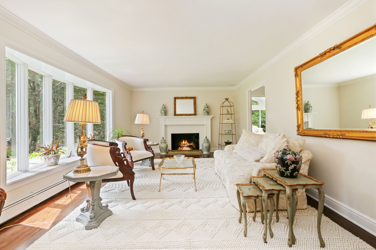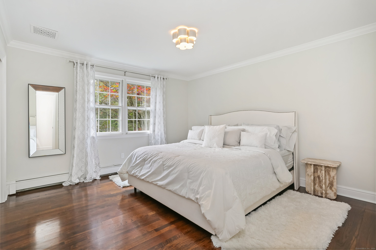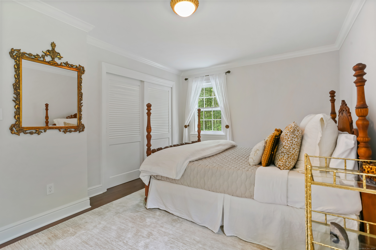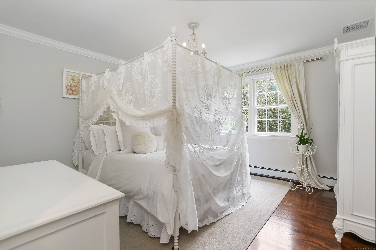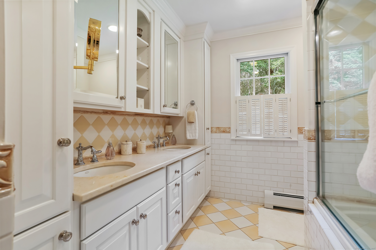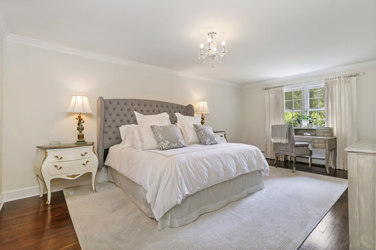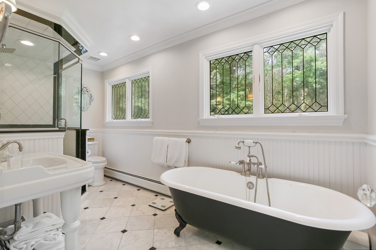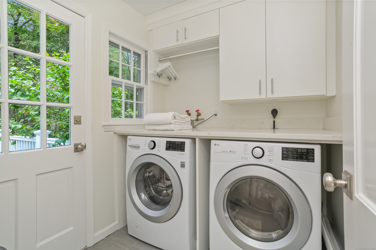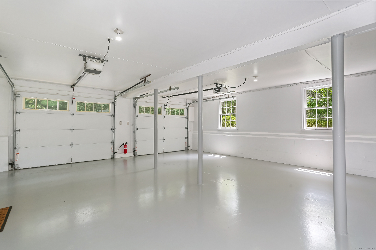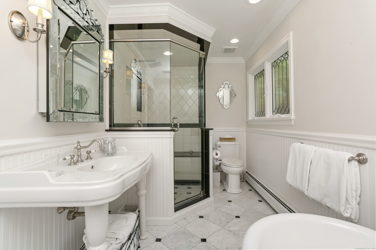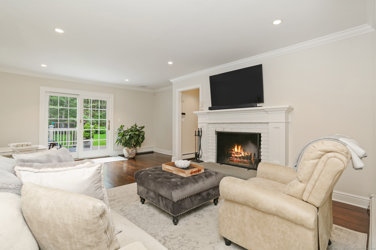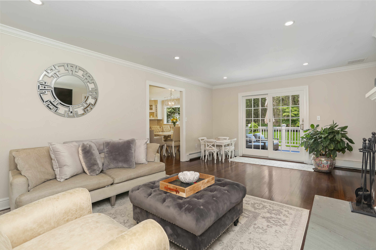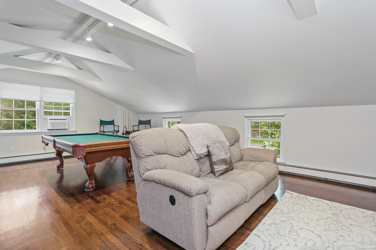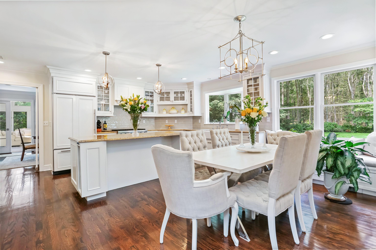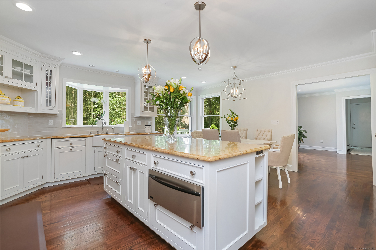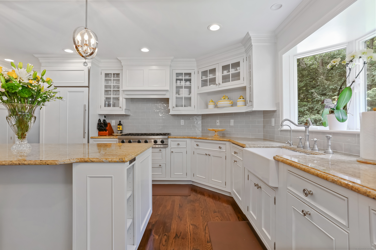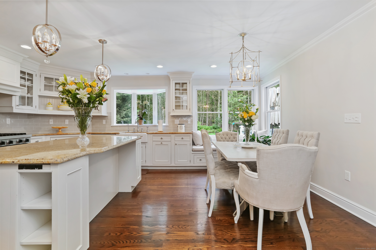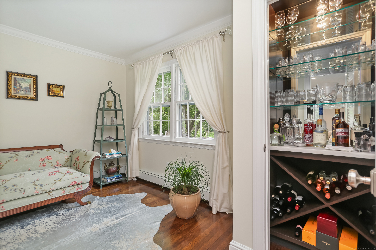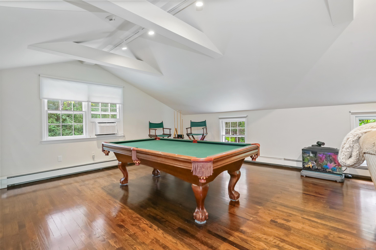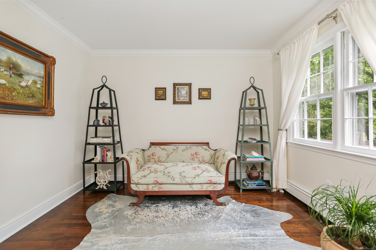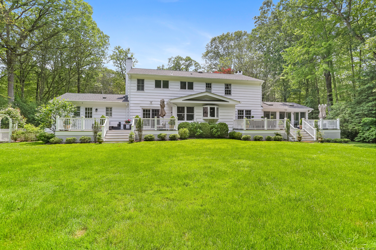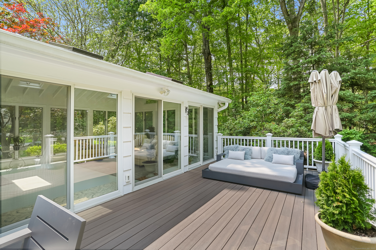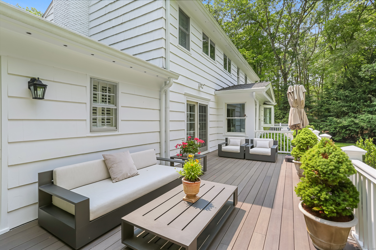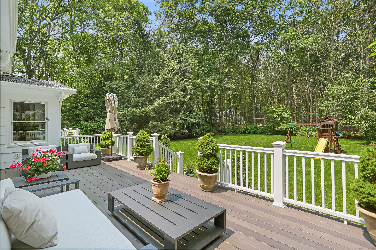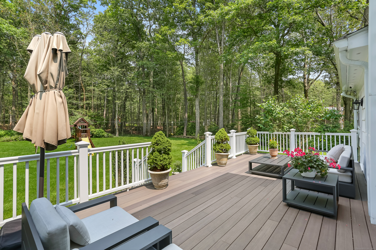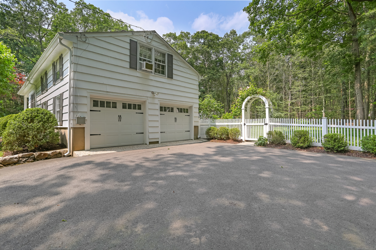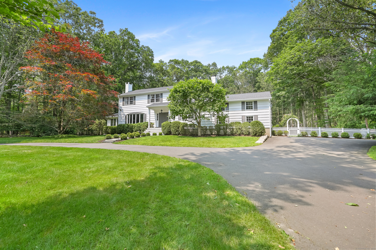More about this Property
If you are interested in more information or having a tour of this property with an experienced agent, please fill out this quick form and we will get back to you!
127 Danforth Drive, New Canaan CT 06840
Current Price: $1,799,000
 4 beds
4 beds  3 baths
3 baths  3501 sq. ft
3501 sq. ft
Last Update: 6/16/2025
Property Type: Single Family For Sale
Updated and sunny Colonial w/two park-like acres on a quiet cul-de-sac is waiting for its new happy residents. Formal living room w/bay window has a fireplace. Dining rooms perfect for starting your new traditions. The renovated kitchens a chefs dream w/quality appliances. Family room w/fireplace is right off the kitchen and it opens onto one of the two newer high-end Concordia Symmetry decks. A huge cathedral ceiling solarium is next to the dining room. There is a study with dry bar for WFH days. Additional space above the garage for pool table or make it a gym or playroom. Upstairs, youll find a lovely primary w/renovated bath and walk-in closet. Three other nice sized bedrooms share the large sparkling hall bath. Property is beautiful with its picket fence and curved arbor gate, which beckons to activities for family and friends. A 14KW generator provides peace of mind to whatever Mother Nature sends our way. This is a very special and move-in ready offering.
Rte 123 to North Wilton Road, left Bald Hill, left Danforth to #127
MLS #: 24102749
Style: Colonial
Color: White
Total Rooms:
Bedrooms: 4
Bathrooms: 3
Acres: 2.08
Year Built: 1965 (Public Records)
New Construction: No/Resale
Home Warranty Offered:
Property Tax: $15,778
Zoning: 4AC
Mil Rate:
Assessed Value: $977,550
Potential Short Sale:
Square Footage: Estimated HEATED Sq.Ft. above grade is 3181; below grade sq feet total is 320; total sq ft is 3501
| Appliances Incl.: | Gas Cooktop,Wall Oven,Microwave,Refrigerator,Dishwasher,Washer,Dryer |
| Laundry Location & Info: | Main Level First Floor |
| Fireplaces: | 2 |
| Interior Features: | Auto Garage Door Opener,Security System |
| Basement Desc.: | Full,Unfinished,Sump Pump,Garage Access |
| Exterior Siding: | Shingle,Wood |
| Exterior Features: | Porch,Deck,Gutters |
| Foundation: | Brick,Concrete |
| Roof: | Asphalt Shingle |
| Parking Spaces: | 2 |
| Garage/Parking Type: | Attached Garage |
| Swimming Pool: | 0 |
| Waterfront Feat.: | Not Applicable |
| Lot Description: | Lightly Wooded,Level Lot,On Cul-De-Sac |
| Occupied: | Owner |
Hot Water System
Heat Type:
Fueled By: Hot Water.
Cooling: Central Air
Fuel Tank Location: In Basement
Water Service: Private Well
Sewage System: Septic
Elementary: East
Intermediate:
Middle: Saxe Middle
High School: New Canaan
Current List Price: $1,799,000
Original List Price: $1,799,000
DOM: 3
Listing Date: 6/13/2025
Last Updated: 6/13/2025 6:36:48 PM
List Agent Name: Candace Blackwood
List Office Name: BHHS Darien/New Canaan
