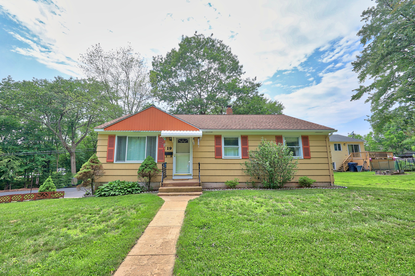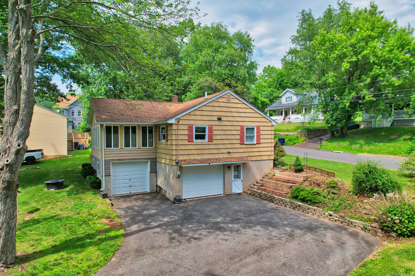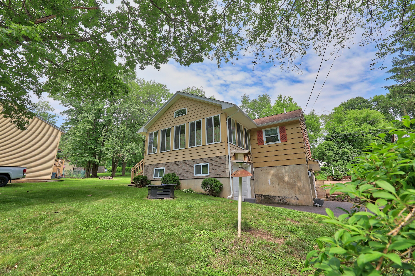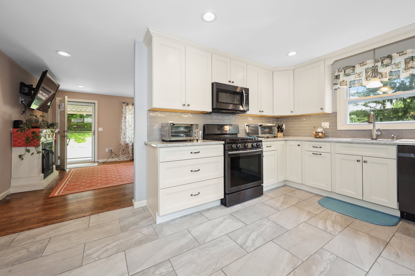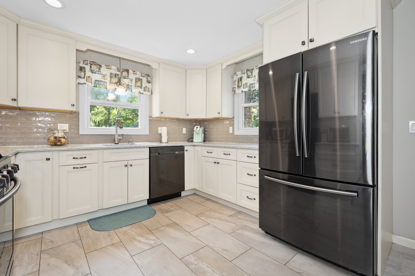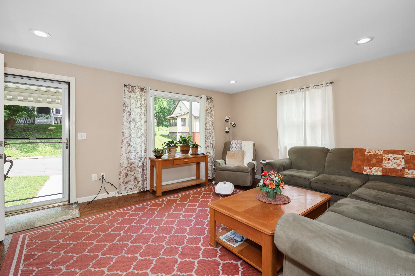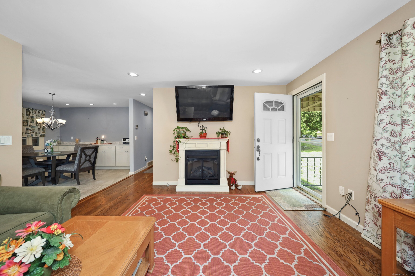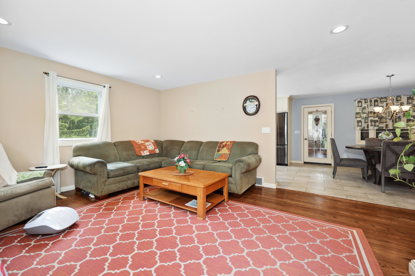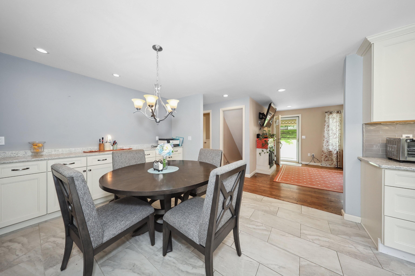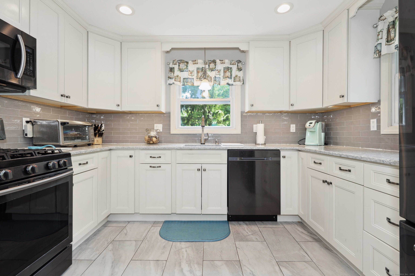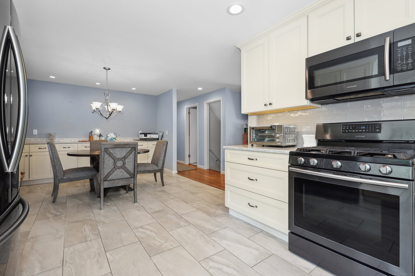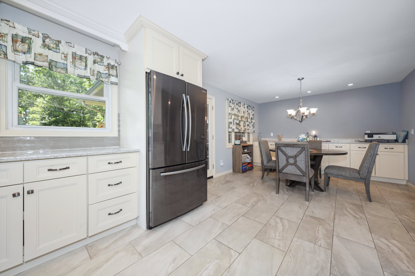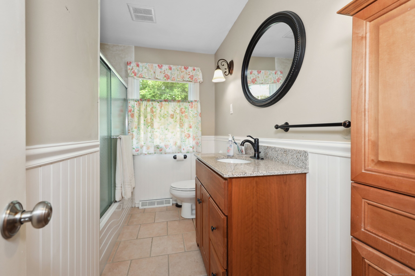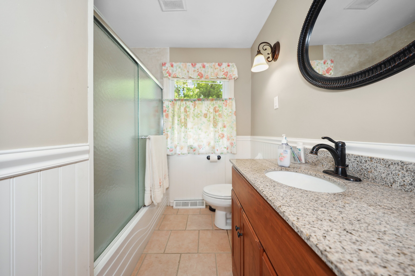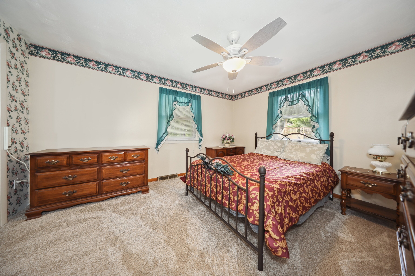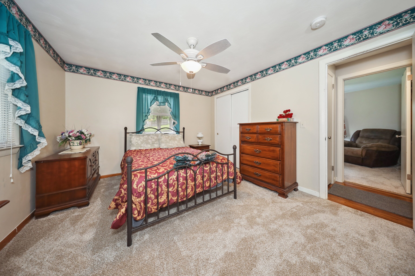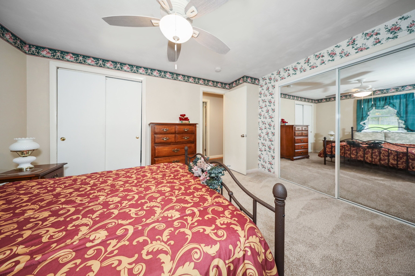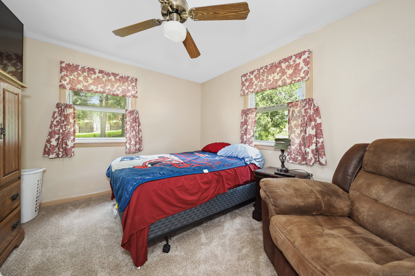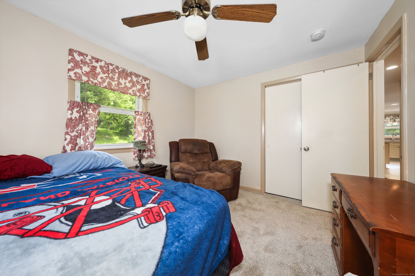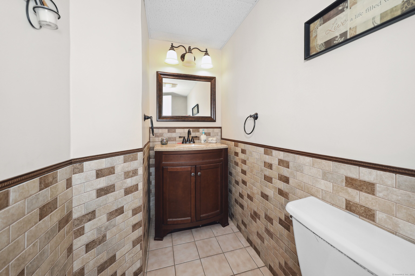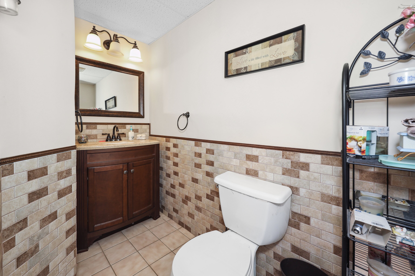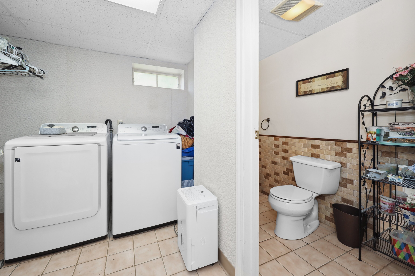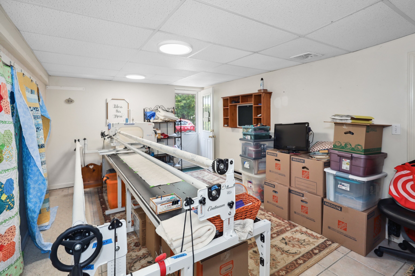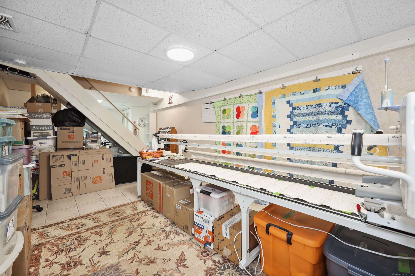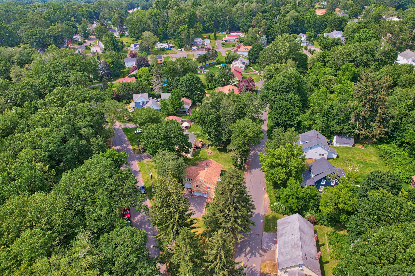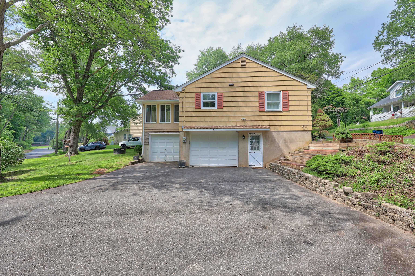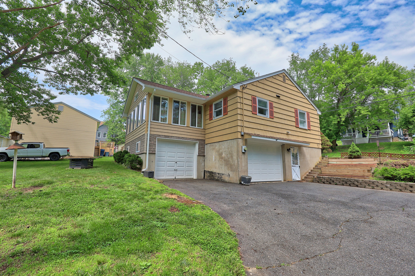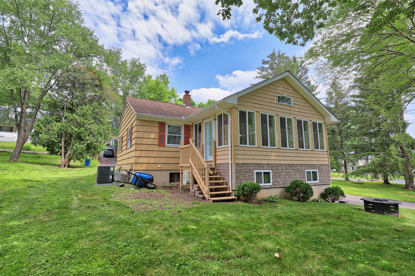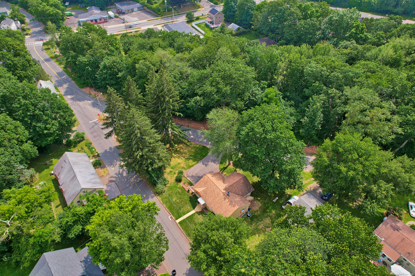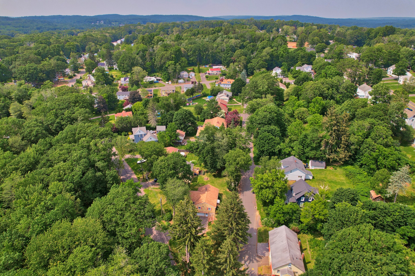More about this Property
If you are interested in more information or having a tour of this property with an experienced agent, please fill out this quick form and we will get back to you!
19 Benedict Street, Plymouth CT 06786
Current Price: $295,000
 2 beds
2 beds  2 baths
2 baths  1560 sq. ft
1560 sq. ft
Last Update: 6/21/2025
Property Type: Single Family For Sale
Welcome to 19 Benedict St. This beautiful move-in ready home awaits you. Large, spacious modern eat-in kitchen features granite countertop, under-mounter sink with stainless steel faucet, tile back-splash, newer cabinetry with crown molding, and upgraded tile floor. Spacious and comfortable dining area provides plenty of space for holiday gathers and offers extra cabinetry and counter space. Host parties in the four-season room offering vaulted ceiling and 3 walls of windows allowing loads of natural light to infuse the space. Living room offers newer picture window and hardwood floors. 2 spacious bedrooms on main floor and full modern bath. Plenty of closet and storage space in this loving maintained home...including a walk-up attic! The lower level presents a half bath with tile floor, and tile backsplash, updated vanity with a granite countertop. Theres even extra living space in the LL featuring a cozy family room. Additional amenities of this home include central air, 2 car garage, public water, public sewer and natural gas heat! Professional interior photos forthcoming. Beautiful interior!
GPS
MLS #: 24102744
Style: Ranch
Color:
Total Rooms:
Bedrooms: 2
Bathrooms: 2
Acres: 0.24
Year Built: 1967 (Public Records)
New Construction: No/Resale
Home Warranty Offered:
Property Tax: $5,328
Zoning: RA2
Mil Rate:
Assessed Value: $137,900
Potential Short Sale:
Square Footage: Estimated HEATED Sq.Ft. above grade is 1040; below grade sq feet total is 520; total sq ft is 1560
| Appliances Incl.: | Oven/Range,Microwave,Refrigerator,Dishwasher |
| Laundry Location & Info: | Lower Level |
| Fireplaces: | 0 |
| Basement Desc.: | Full |
| Exterior Siding: | Clapboard |
| Exterior Features: | Gutters |
| Foundation: | Concrete |
| Roof: | Asphalt Shingle |
| Parking Spaces: | 2 |
| Driveway Type: | Private,Paved |
| Garage/Parking Type: | Under House Garage,Paved,Driveway |
| Swimming Pool: | 0 |
| Waterfront Feat.: | Not Applicable |
| Lot Description: | Level Lot |
| Nearby Amenities: | Lake,Library,Shopping/Mall |
| Occupied: | Owner |
Hot Water System
Heat Type:
Fueled By: Hot Air.
Cooling: Central Air
Fuel Tank Location:
Water Service: Public Water Connected
Sewage System: Public Sewer Connected
Elementary: Per Board of Ed
Intermediate:
Middle:
High School: Terryville
Current List Price: $295,000
Original List Price: $295,000
DOM: 10
Listing Date: 6/11/2025
Last Updated: 6/19/2025 4:54:52 PM
List Agent Name: Bethany Lydem
List Office Name: Stone Crest Realty LLC
