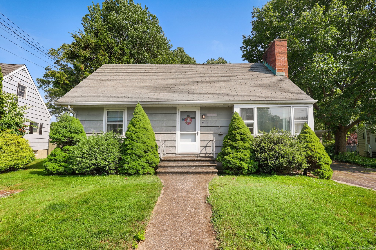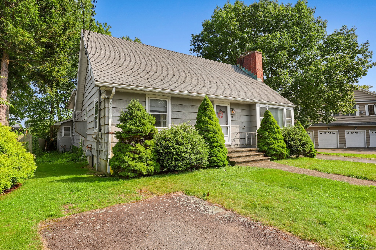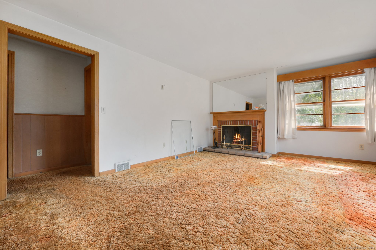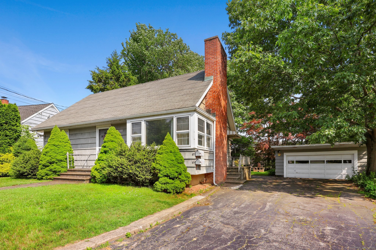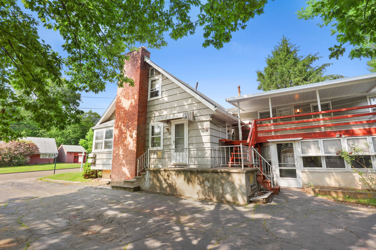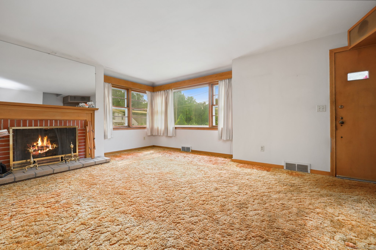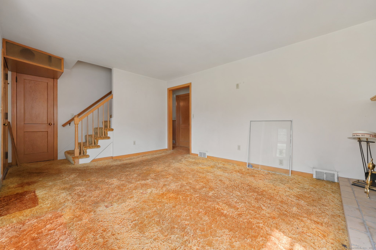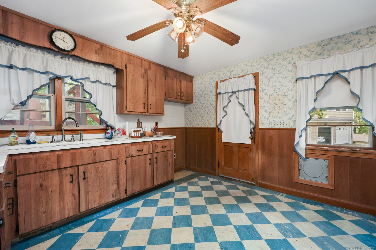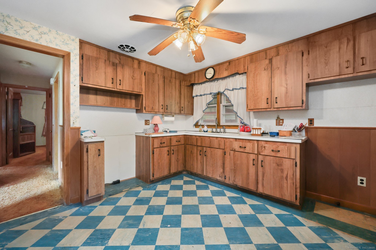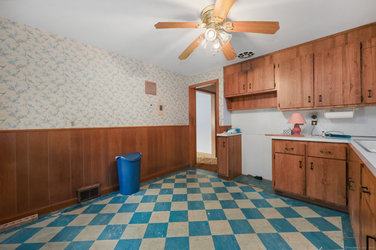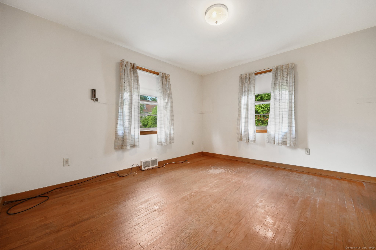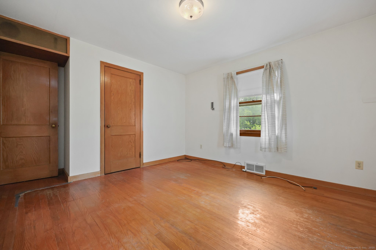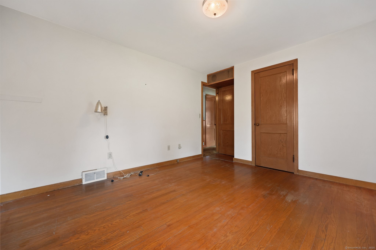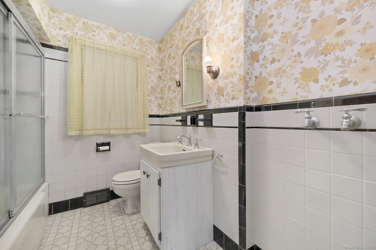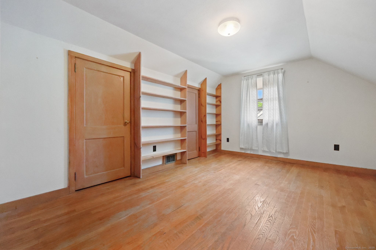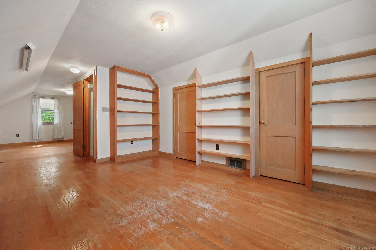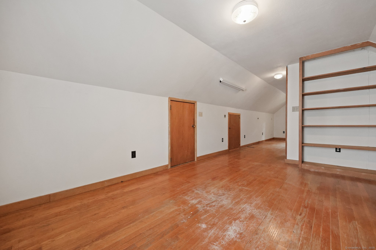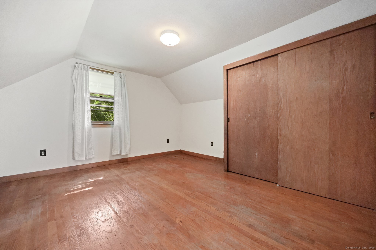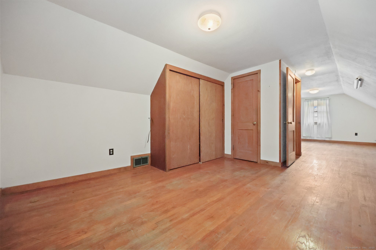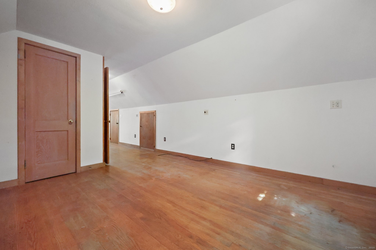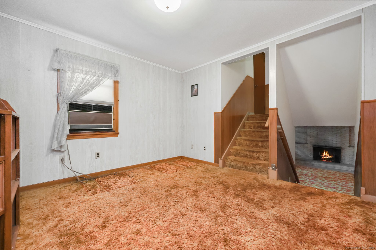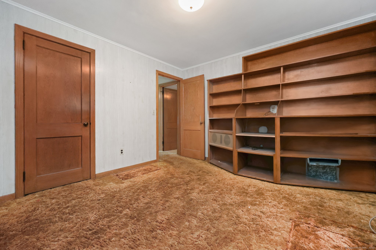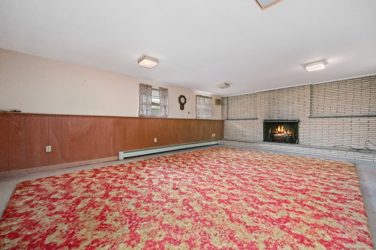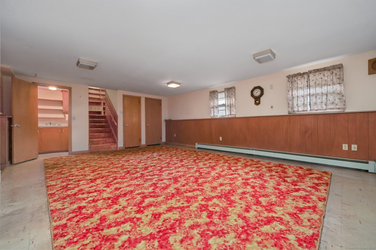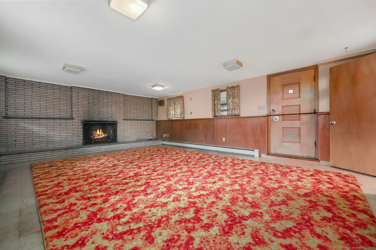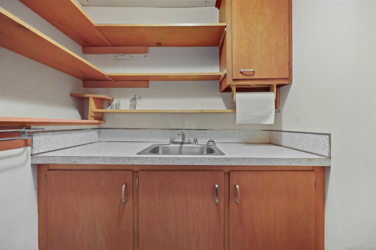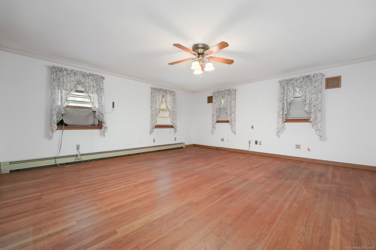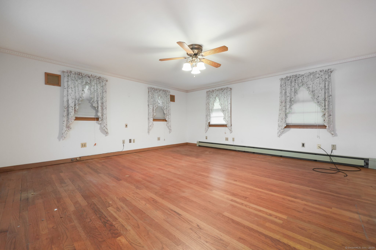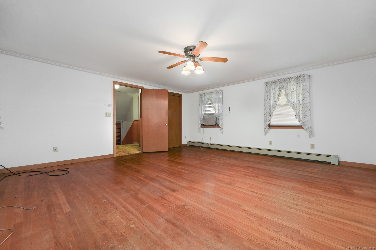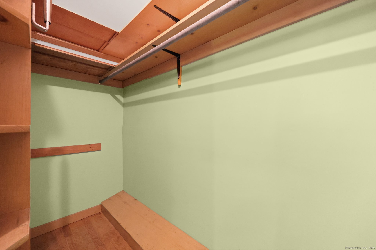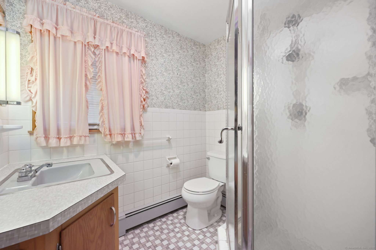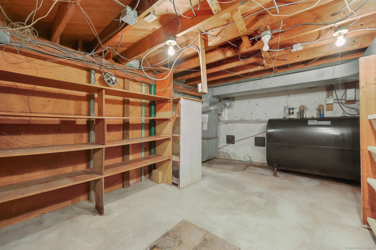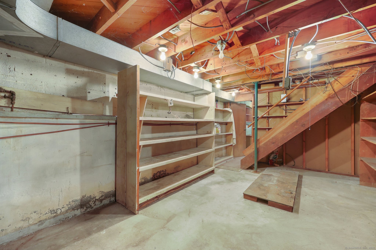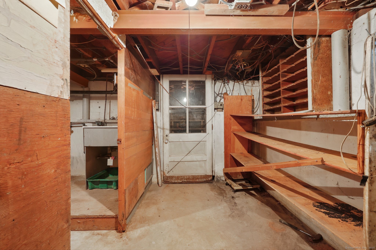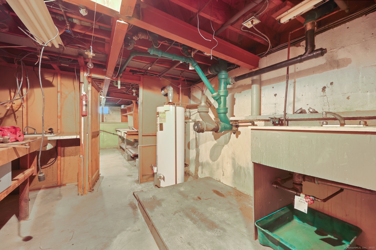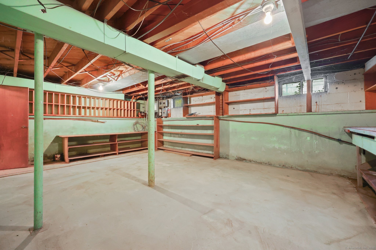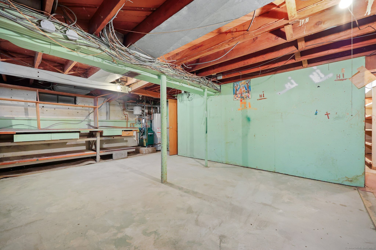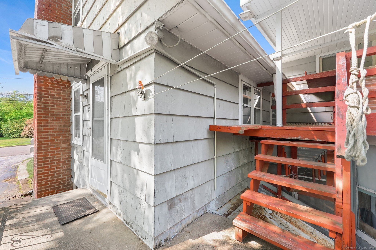More about this Property
If you are interested in more information or having a tour of this property with an experienced agent, please fill out this quick form and we will get back to you!
85 Sawyer Road, Fairfield CT 06824
Current Price: $649,000
 5 beds
5 beds  3 baths
3 baths  2480 sq. ft
2480 sq. ft
Last Update: 6/24/2025
Property Type: Multi-Family For Sale
This multi-family home consists of a sprawling cape with 4 bedrooms and 2 full baths, there is a light filled living room with fireplace, a large bedroom on the first floor with full bath and a great den or office area. The upstairs is currently one bedroom but could be divided into 2. The addition that was added has a huge 16 x 16 primary bedroom and a full bath just outside the door. The lower part of the addition under the large primary bedroom is a 16 x 16 rec room with a second fireplace. The 2nd unit which is 87 Sawyer Rd consists of a 4 room apartment with 2 bedrooms and a full bath and a full basement with hatchway. This home is a one owner home and needs updating and TLC but it is a diamond in the rough. Professional Photos Coming Soon
Black Rock to Sawyer
MLS #: 24102719
Style: Units on different Floors
Color: Greenish
Total Rooms:
Bedrooms: 5
Bathrooms: 3
Acres: 0.32
Year Built: 1950 (Public Records)
New Construction: No/Resale
Home Warranty Offered:
Property Tax: $11,513
Zoning: B
Mil Rate:
Assessed Value: $412,650
Potential Short Sale:
Square Footage: Estimated HEATED Sq.Ft. above grade is 2480; below grade sq feet total is ; total sq ft is 2480
| Laundry Location & Info: | Basement Hook-Up(s) Basement |
| Fireplaces: | 2 |
| Basement Desc.: | Full,Unfinished,Walk-out,Concrete Floor,Full With Hatchway,Full With Walk-Out |
| Exterior Siding: | Clapboard |
| Exterior Features: | Deck,Covered Deck |
| Foundation: | Block |
| Roof: | Asphalt Shingle |
| Parking Spaces: | 2 |
| Driveway Type: | Private,Paved |
| Garage/Parking Type: | Detached Garage,Paved,Off Street Parking,Driveway |
| Swimming Pool: | 0 |
| Waterfront Feat.: | Not Applicable |
| Lot Description: | Treed,Level Lot |
| In Flood Zone: | 0 |
| Occupied: | Vacant |
Hot Water System
Heat Type:
Fueled By: Hot Water.
Cooling: None
Fuel Tank Location:
Water Service: Public Water Connected
Sewage System: Public Sewer Connected
Elementary: Per Board of Ed
Intermediate: Per Board of Ed
Middle: Per Board of Ed
High School: Per Board of Ed
Current List Price: $649,000
Original List Price: $649,000
DOM: 12
Listing Date: 6/7/2025
Last Updated: 6/23/2025 8:53:56 PM
Expected Active Date: 6/12/2025
List Agent Name: John Bruno
List Office Name: LPT Realty - IConn Team
