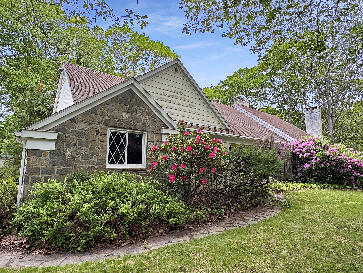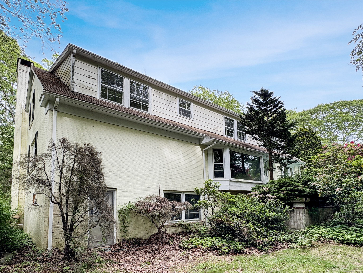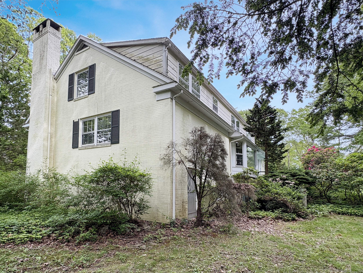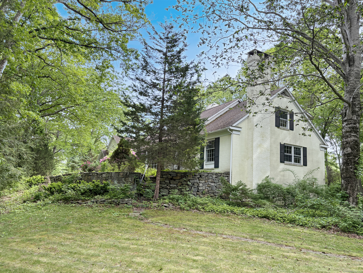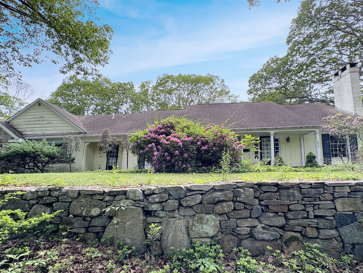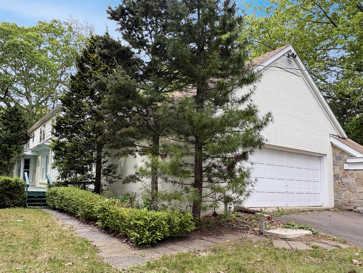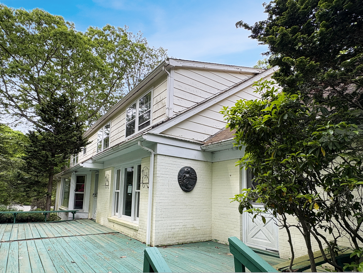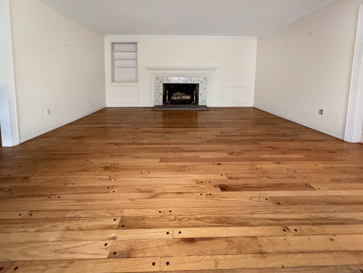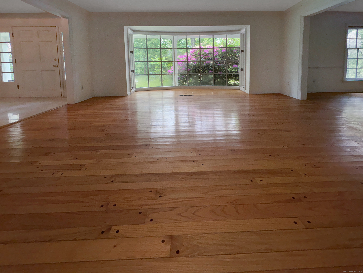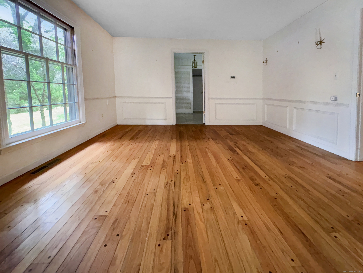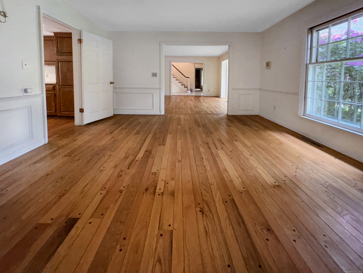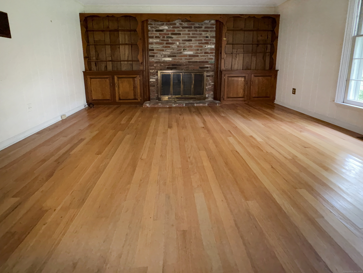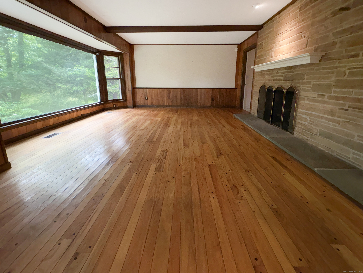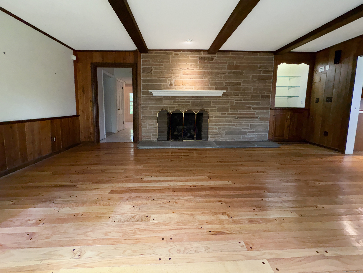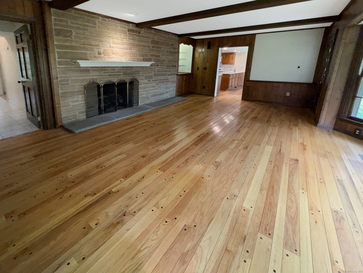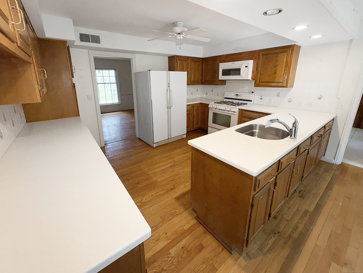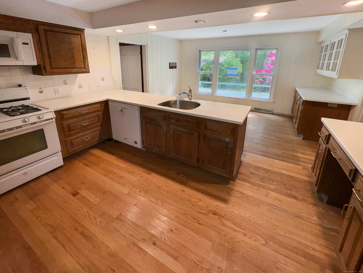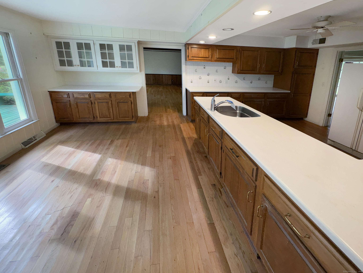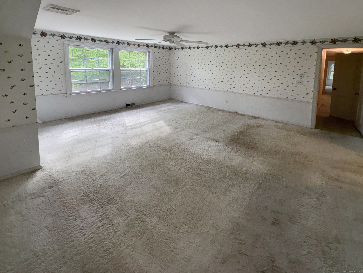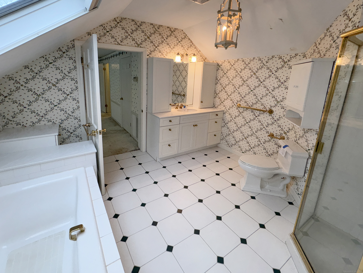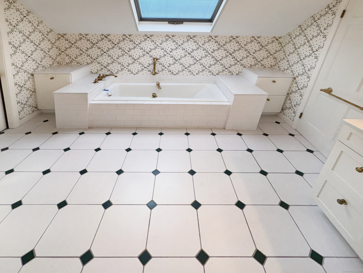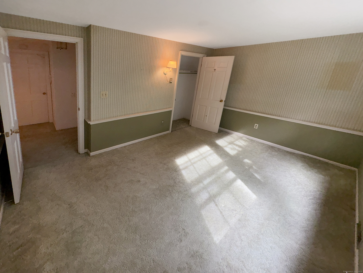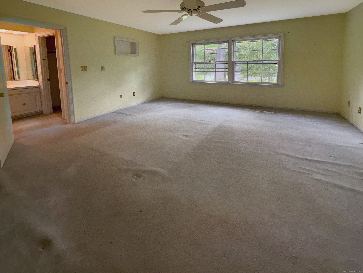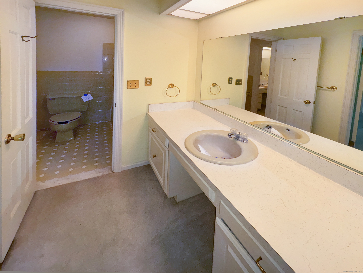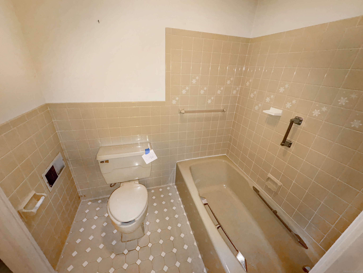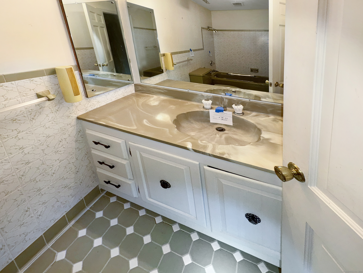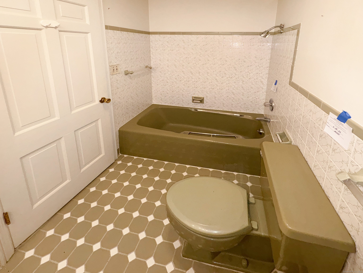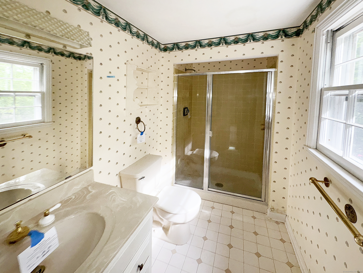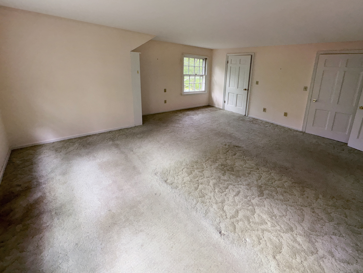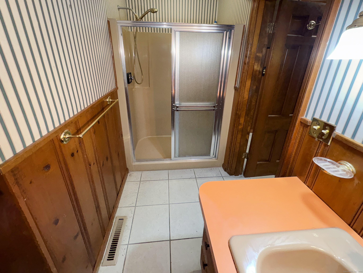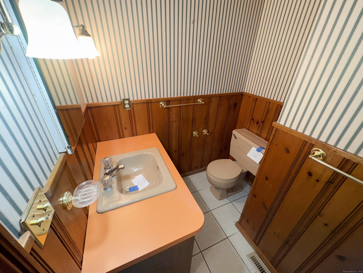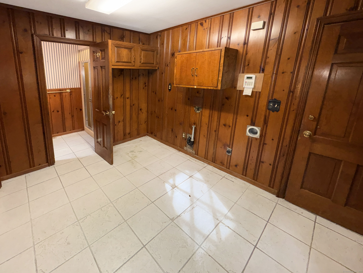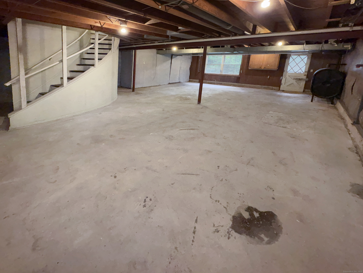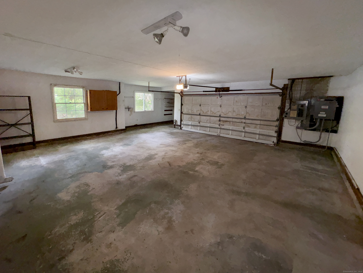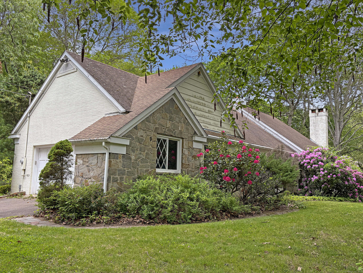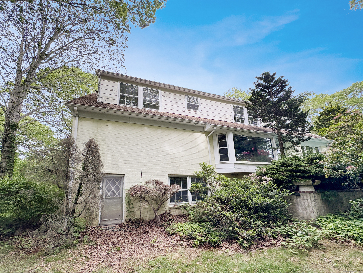More about this Property
If you are interested in more information or having a tour of this property with an experienced agent, please fill out this quick form and we will get back to you!
206 Peddlers Road, Guilford CT 06437
Current Price: $630,000
 4 beds
4 beds  5 baths
5 baths  4415 sq. ft
4415 sq. ft
Last Update: 6/22/2025
Property Type: Single Family For Sale
Bring your vision to this expansive 4-bedroom, 5-bath Cape-style home, offering generous square footage, flexible living space, and endless potential for updates. With a thoughtful layout and timeless character, this property can easily accommodate a variety of needs and lifestyles. The exterior features a distinctive blend of brick, stone, and wood, giving the home classic curb appeal. Inside, the first floor offers hardwood flooring, an eat-in kitchen, formal living and dining rooms, a spacious great room, a den, and four fireplaces that add warmth and charm throughout. This home includes primary bedroom suites on both the first and second floors-ideal for flexible living arrangements, multigenerational households, or added privacy for guests. Each bedroom features ample closet space, and storage is abundant throughout the home with additional built-ins and storage nooks. The partially finished walkout basement adds even more usable space for recreation, work, or hobbies. Outside, enjoy a large rear deck and an oversized two-car garage for convenience and outdoor living potential. Located just around the corner from Bishops Orchards and close to shopping, dining, and commuter routes, this home offers both charm and opportunity. With the right updates, it will truly shine.
Rte 1/Boston Post to Peddlers
MLS #: 24102716
Style: Cape Cod
Color:
Total Rooms:
Bedrooms: 4
Bathrooms: 5
Acres: 0.96
Year Built: 1967 (Public Records)
New Construction: No/Resale
Home Warranty Offered:
Property Tax: $13,735
Zoning: R-5
Mil Rate:
Assessed Value: $516,740
Potential Short Sale:
Square Footage: Estimated HEATED Sq.Ft. above grade is 3445; below grade sq feet total is 970; total sq ft is 4415
| Appliances Incl.: | Oven/Range,Refrigerator,Dishwasher |
| Laundry Location & Info: | Main Level Off kitchen, by garage |
| Fireplaces: | 4 |
| Basement Desc.: | Full,Storage,Interior Access,Partially Finished,Concrete Floor,Partial With Walk-Out |
| Exterior Siding: | Brick,Wood,Stone |
| Exterior Features: | Deck,Lighting |
| Foundation: | Concrete |
| Roof: | Asphalt Shingle |
| Parking Spaces: | 2 |
| Garage/Parking Type: | Attached Garage |
| Swimming Pool: | 0 |
| Waterfront Feat.: | Not Applicable |
| Lot Description: | Lightly Wooded,Treed,Sloping Lot |
| Occupied: | Vacant |
Hot Water System
Heat Type:
Fueled By: Hot Air.
Cooling: Central Air
Fuel Tank Location: In Basement
Water Service: Private Well
Sewage System: Septic
Elementary: Per Board of Ed
Intermediate:
Middle:
High School: Per Board of Ed
Current List Price: $630,000
Original List Price: $630,000
DOM: 12
Listing Date: 6/10/2025
Last Updated: 6/11/2025 3:50:51 AM
List Agent Name: Douglas Ledewitz
List Office Name: Pulse Realty LLC
