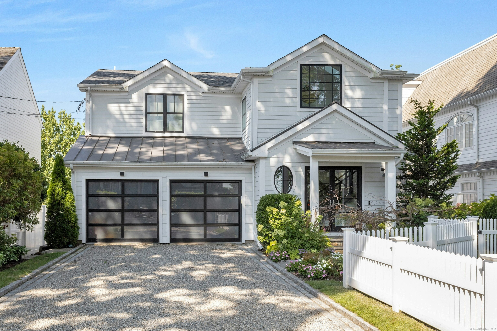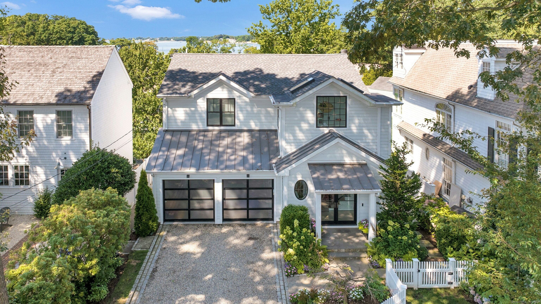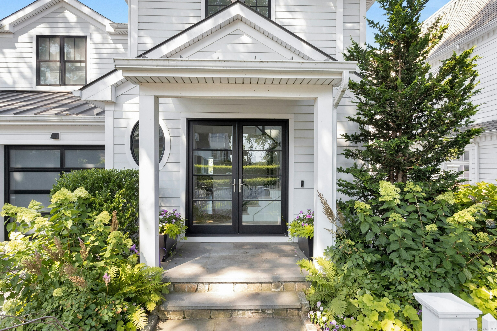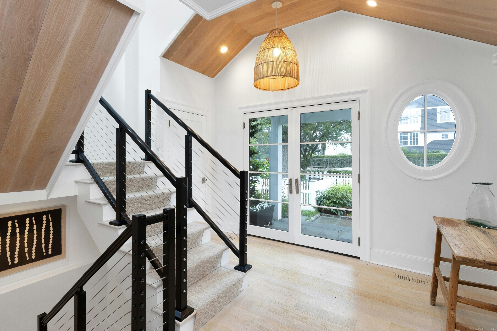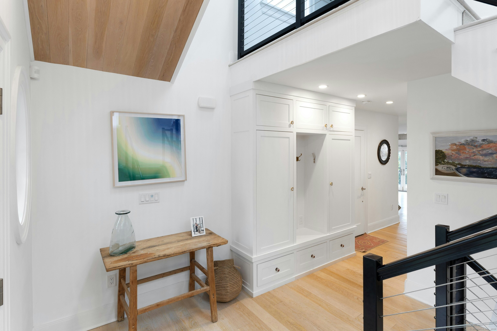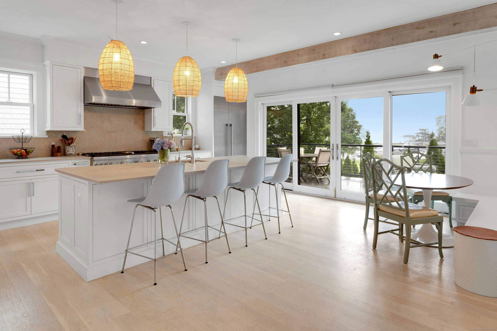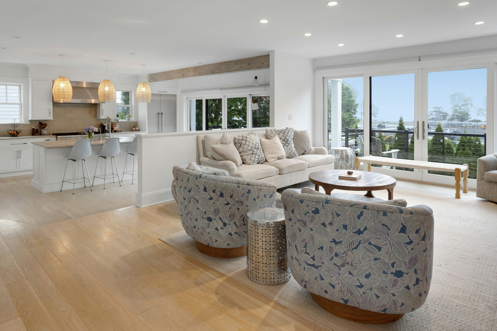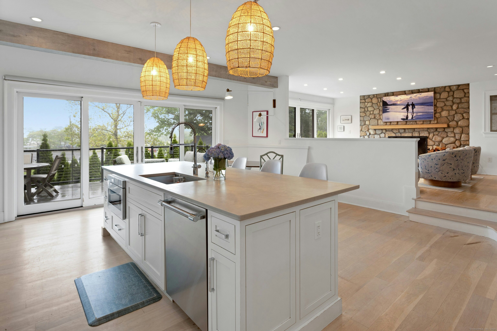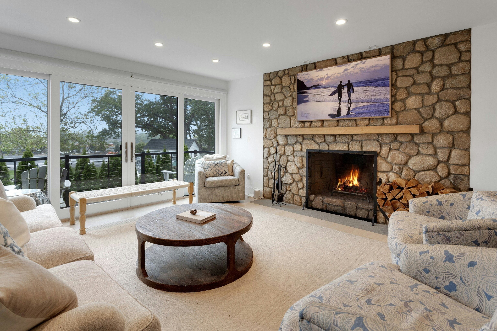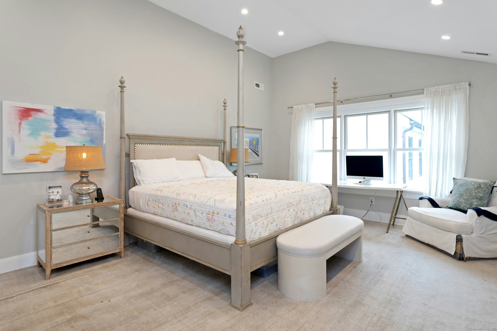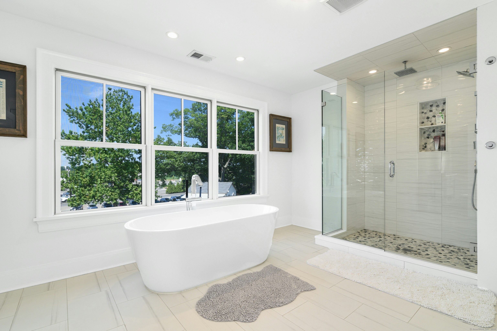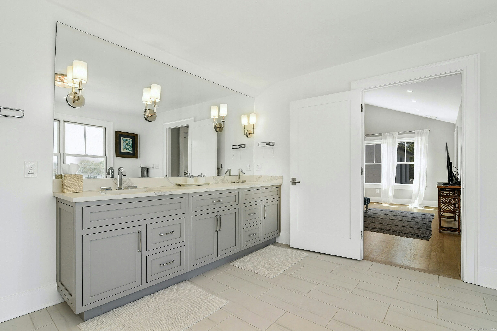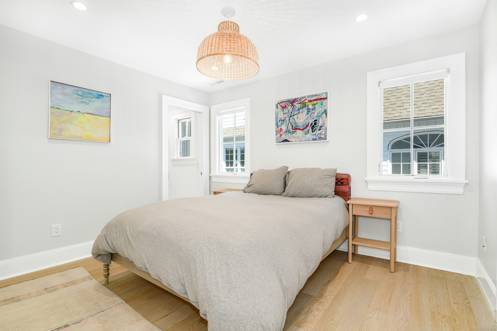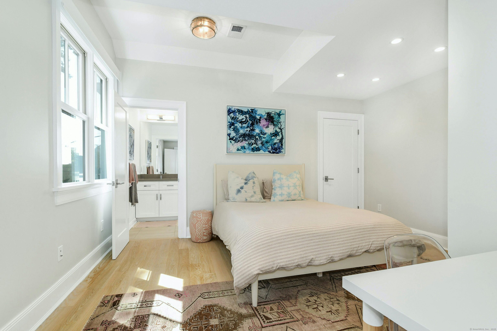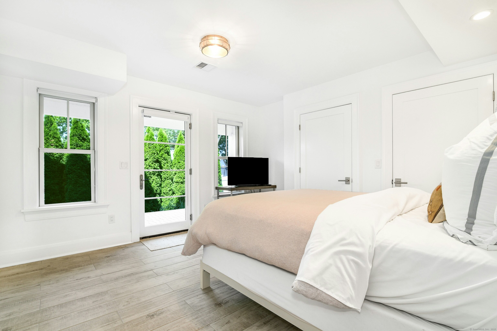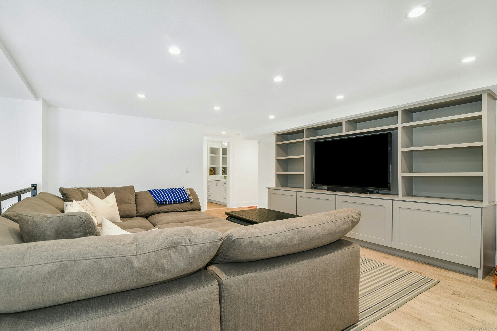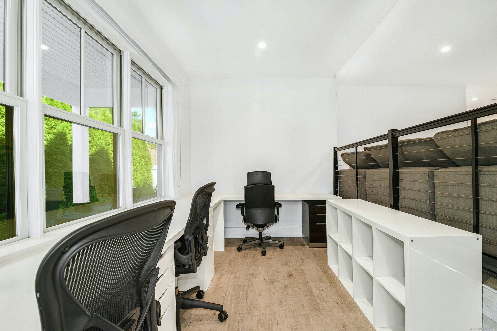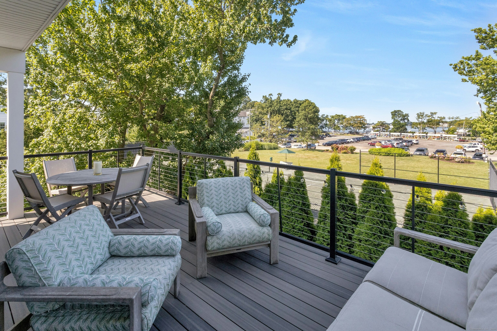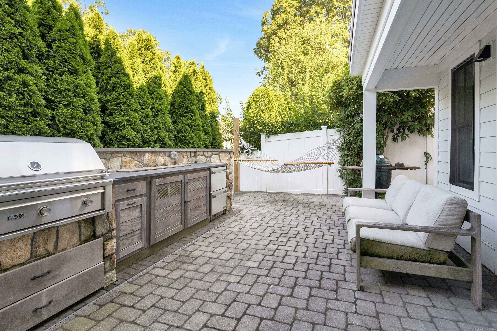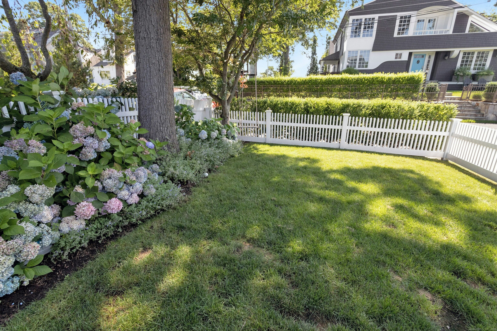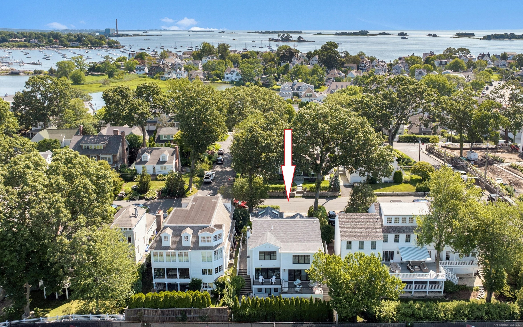More about this Property
If you are interested in more information or having a tour of this property with an experienced agent, please fill out this quick form and we will get back to you!
47 Pine Point Road, Norwalk CT 06853
Current Price: $3,250,000
 4 beds
4 beds  5 baths
5 baths  2428 sq. ft
2428 sq. ft
Last Update: 7/3/2025
Property Type: Single Family For Sale
Discover this stunning 4-bedroom, 4-bathroom home nestled in the heart of Rowaytons Pine Point Association. Built in 2019, this 3,485 sqft residence boasts a light-filled, open floor plan with a large chefs kitchen and spacious terrace. Host to perfection while enjoying breathtaking Long Island Sound views from nearly every room. The gracious primary bedroom features an expansive closet and luxurious bath. Two additional bedrooms with en suite bathrooms round out the second floor. The fully finished walkout basement offers ample space for work and play and leads to a recently upgraded private patio with an outdoor kitchen and television. An additional guest room with adjacent bathroom is included on the ground floor level. Other improvements include enhanced landscaping, custom storage system in the two car garage, a new masonry fireplace, and exquisite millwork throughout. Walk to nearby amenities, including Crescent Beach 0.1 miles away, and experience the very best of Rowayton living!
McKinley to Roton to Pine Point.
MLS #: 24102713
Style: Colonial
Color:
Total Rooms:
Bedrooms: 4
Bathrooms: 5
Acres: 0.11
Year Built: 1988 (Public Records)
New Construction: No/Resale
Home Warranty Offered:
Property Tax: $43,576
Zoning: B
Mil Rate:
Assessed Value: $1,946,030
Potential Short Sale:
Square Footage: Estimated HEATED Sq.Ft. above grade is 2428; below grade sq feet total is ; total sq ft is 2428
| Appliances Incl.: | Gas Range,Microwave,Range Hood,Refrigerator,Freezer,Dishwasher |
| Laundry Location & Info: | Lower Level,Upper Level |
| Fireplaces: | 1 |
| Interior Features: | Auto Garage Door Opener,Cable - Available |
| Basement Desc.: | Full,Fully Finished,Full With Walk-Out |
| Exterior Siding: | Clapboard |
| Exterior Features: | Balcony,Gutters,Garden Area,Covered Deck,Underground Sprinkler,Patio |
| Foundation: | Block |
| Roof: | Asphalt Shingle |
| Parking Spaces: | 2 |
| Garage/Parking Type: | Attached Garage |
| Swimming Pool: | 0 |
| Waterfront Feat.: | Walk to Water,Beach Rights,Access |
| Lot Description: | Level Lot,Water View |
| Nearby Amenities: | Library,Park |
| Occupied: | Owner |
HOA Fee Amount 850
HOA Fee Frequency: Annually
Association Amenities: .
Association Fee Includes:
Hot Water System
Heat Type:
Fueled By: Hot Air.
Cooling: Central Air
Fuel Tank Location: In Ground
Water Service: Public Water Connected
Sewage System: Public Sewer Connected
Elementary: Rowayton
Intermediate:
Middle: Roton
High School: Brien McMahon
Current List Price: $3,250,000
Original List Price: $3,250,000
DOM: 15
Listing Date: 6/12/2025
Last Updated: 6/18/2025 6:12:46 PM
Expected Active Date: 6/16/2025
List Agent Name: Kate Brame
List Office Name: Brown Harris Stevens
