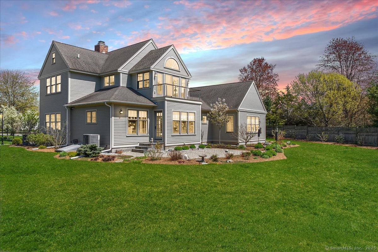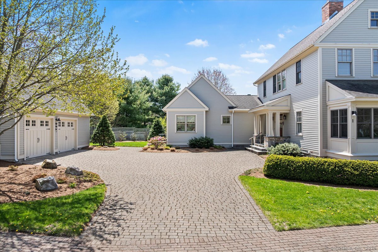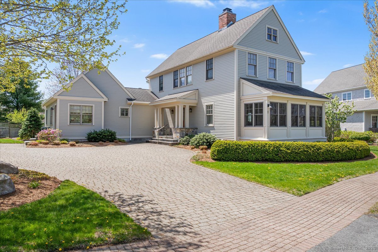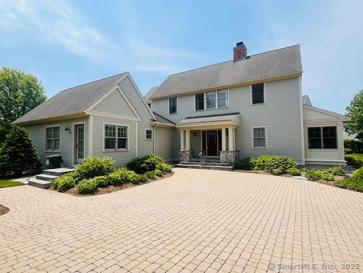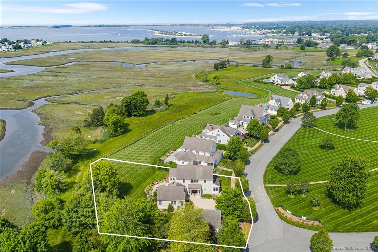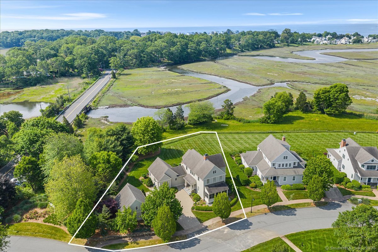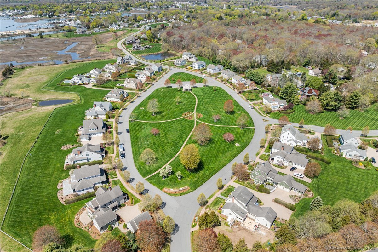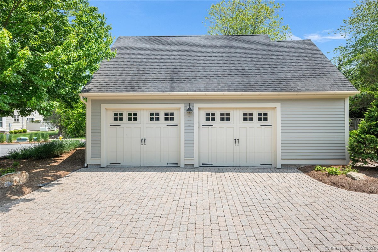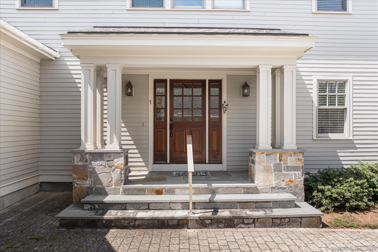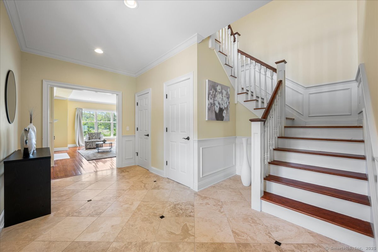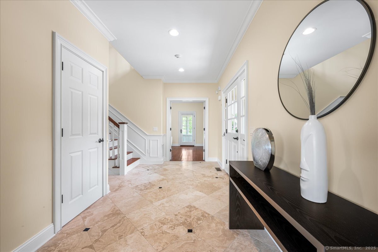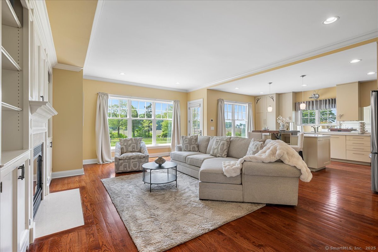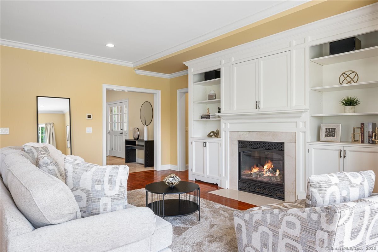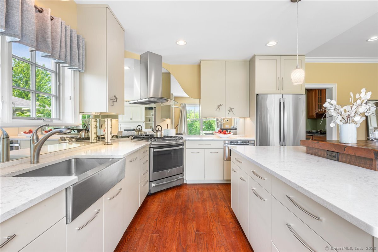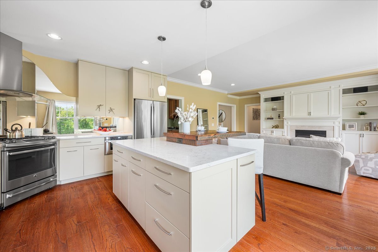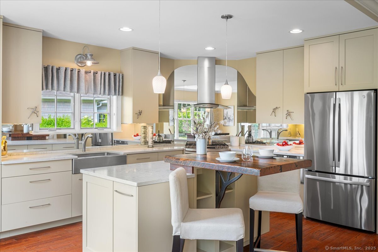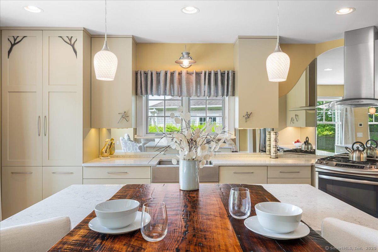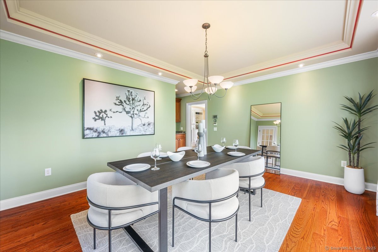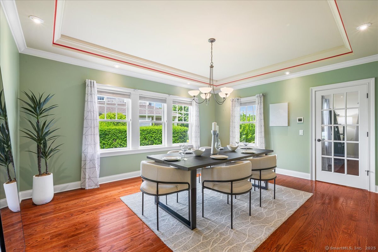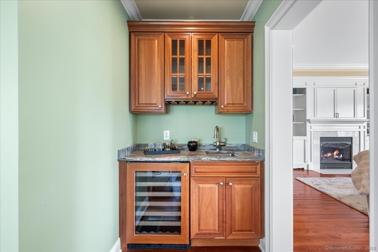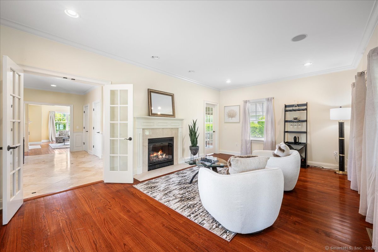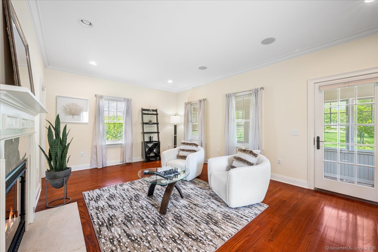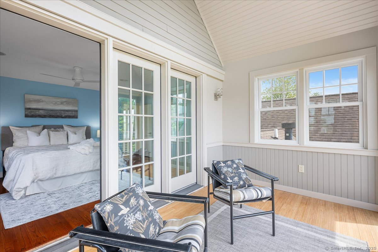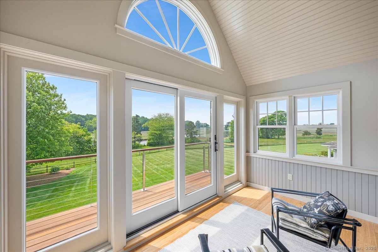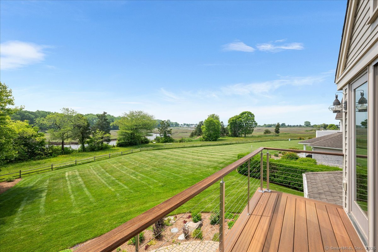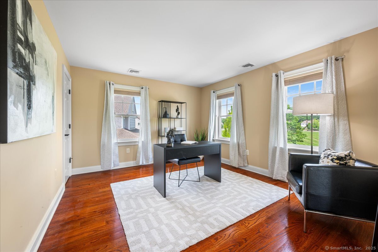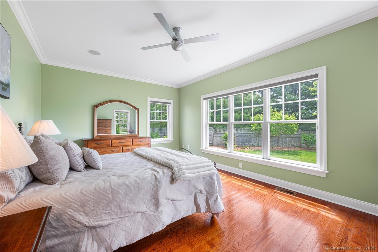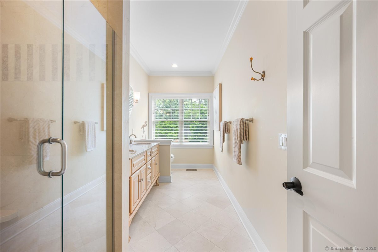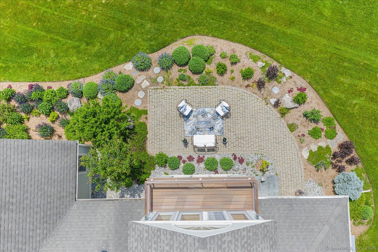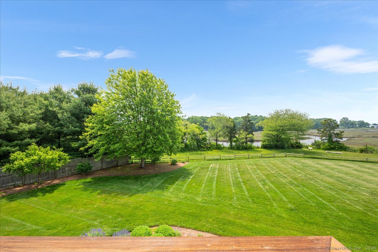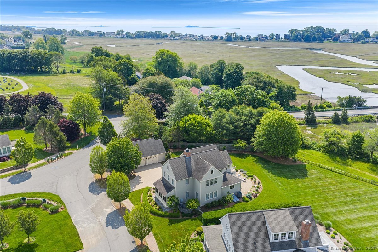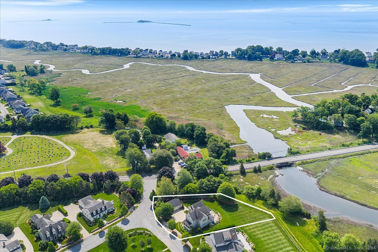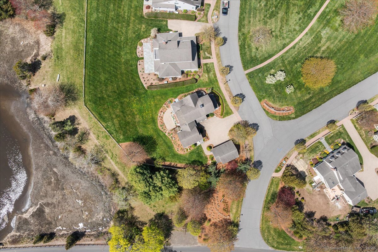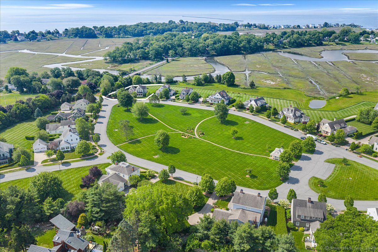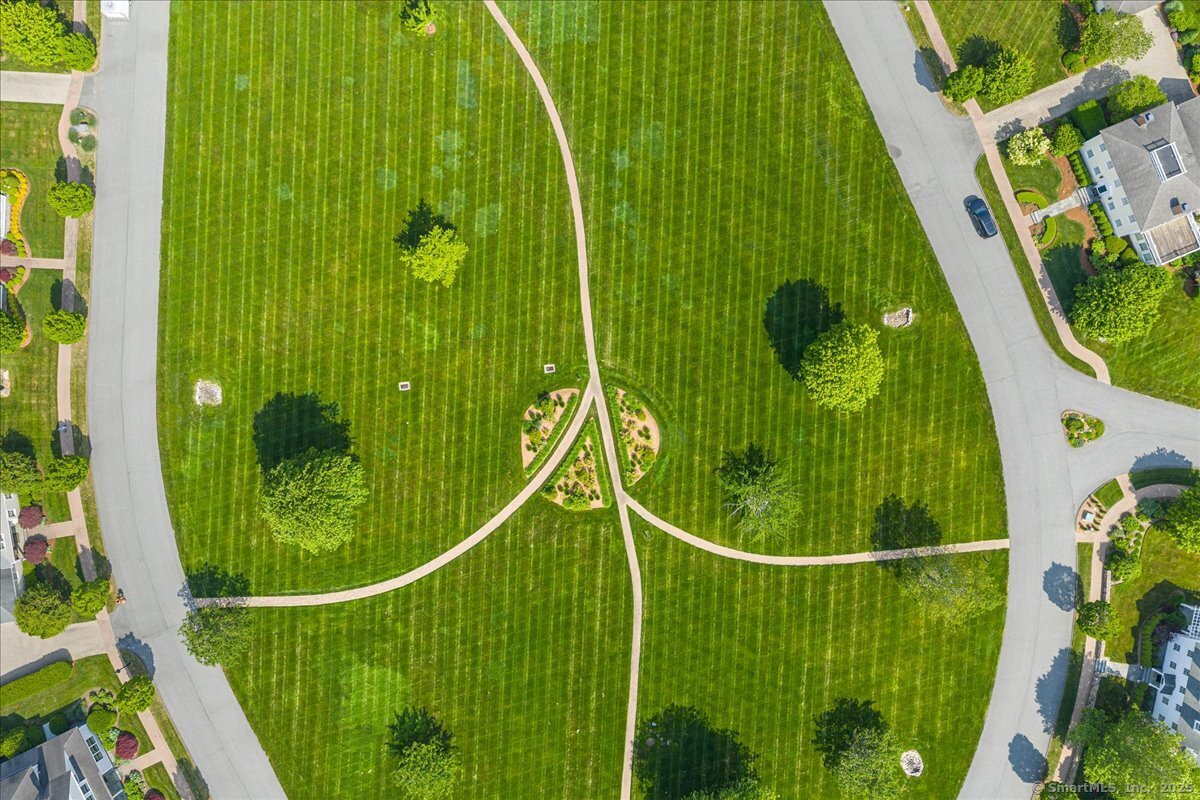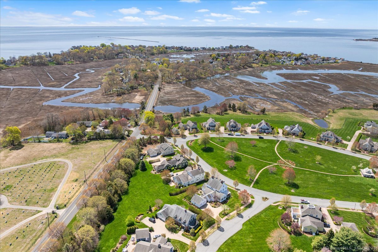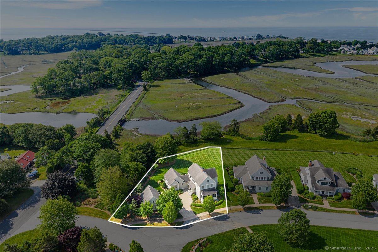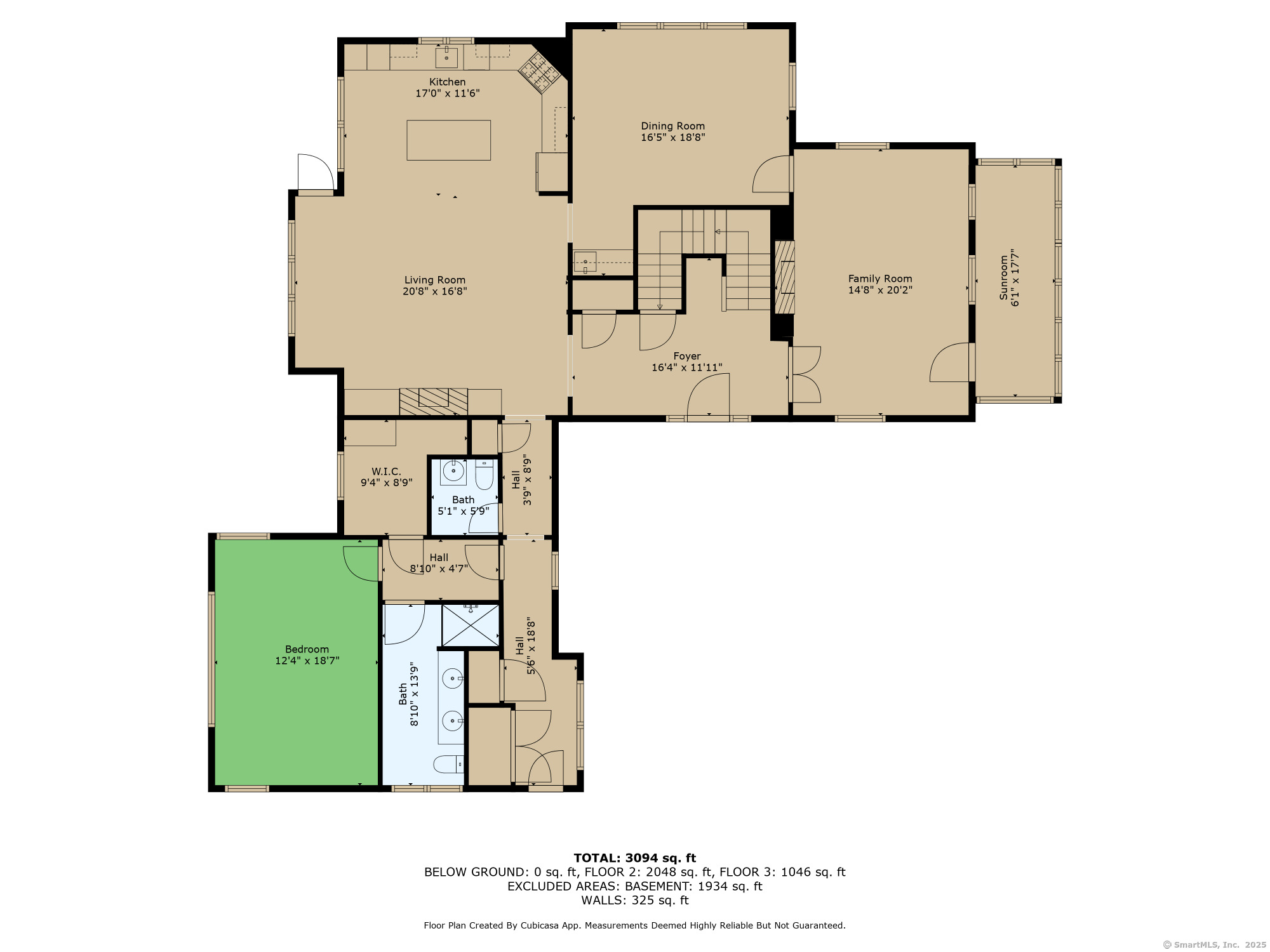More about this Property
If you are interested in more information or having a tour of this property with an experienced agent, please fill out this quick form and we will get back to you!
1 South Osprey Commons, Clinton CT 06413
Current Price: $1,650,000
 3 beds
3 beds  4 baths
4 baths  3130 sq. ft
3130 sq. ft
Last Update: 6/17/2025
Property Type: Single Family For Sale
Welcome to 1 Osprey Commons South, a stunning custom-built former model home in the highly sought-after The Hammocks, an exclusive 55+ community where no two homes are alike. Perfectly perched with direct, unobstructed views of the Hammocks River salt marsh and the scenic Long Island Sound in the distance, this elegant home offers the ideal blend of tranquility and sophistication. This meticulously maintained home features three spacious bedroom ensuites and a half bath for guests, along with an open-concept floor plan designed for effortless entertaining and everyday comfort. Enjoy sweeping marsh views from nearly every room, and savor the natural beauty that surrounds you. Located just a short stroll to the beach, marina, and charming town center, this residence offers an unbeatable coastal lifestyle. Experience true carefree living-the Association takes care of lawn mowing, fertilization, irrigation, snow and trash removal, and septic system maintenance. The Hammocks is an active adult community of architect designed custom homes that offers privacy, beauty, and a true sense of place. Dont miss this rare opportunity to own a piece of shoreline paradise. *The homeowner owns their land and structure.
GPS Friendly
MLS #: 24102687
Style: Colonial
Color:
Total Rooms:
Bedrooms: 3
Bathrooms: 4
Acres: 0.49
Year Built: 2008 (Public Records)
New Construction: No/Resale
Home Warranty Offered:
Property Tax: $22,957
Zoning: Per Town
Mil Rate:
Assessed Value: $758,668
Potential Short Sale:
Square Footage: Estimated HEATED Sq.Ft. above grade is 3130; below grade sq feet total is ; total sq ft is 3130
| Appliances Incl.: | Gas Cooktop,Wall Oven,Microwave,Refrigerator,Dishwasher |
| Laundry Location & Info: | Main Level |
| Fireplaces: | 2 |
| Interior Features: | Audio System,Auto Garage Door Opener,Open Floor Plan |
| Home Automation: | Built In Audio |
| Basement Desc.: | Full |
| Exterior Siding: | Clapboard |
| Foundation: | Concrete |
| Roof: | Shingle |
| Parking Spaces: | 2 |
| Garage/Parking Type: | Detached Garage |
| Swimming Pool: | 0 |
| Waterfront Feat.: | River |
| Lot Description: | In Subdivision,Level Lot,Professionally Landscaped,Water View |
| Occupied: | Vacant |
HOA Fee Amount 500
HOA Fee Frequency: Monthly
Association Amenities: .
Association Fee Includes:
Hot Water System
Heat Type:
Fueled By: Hot Air.
Cooling: Central Air
Fuel Tank Location:
Water Service: Public Water Connected
Sewage System: Septic
Elementary: Per Board of Ed
Intermediate:
Middle: Per Board of Ed
High School: Per Board of Ed
Current List Price: $1,650,000
Original List Price: $1,650,000
DOM: 6
Listing Date: 6/10/2025
Last Updated: 6/10/2025 8:22:34 PM
List Agent Name: Cindy Cingranelli-Tagliaferri
List Office Name: Priority Real Estate Group,LLC
