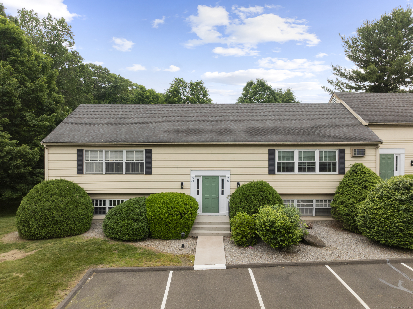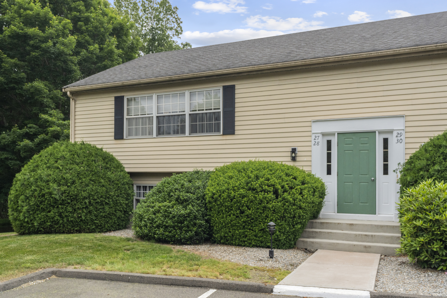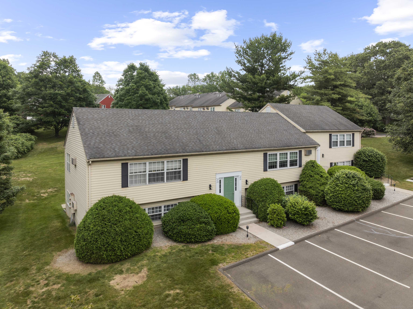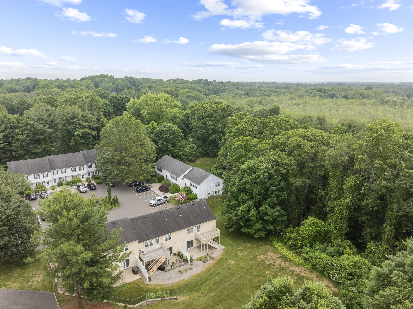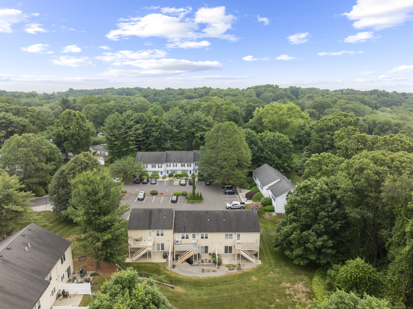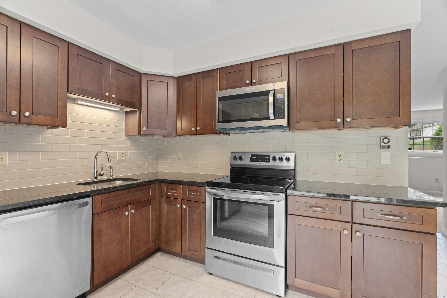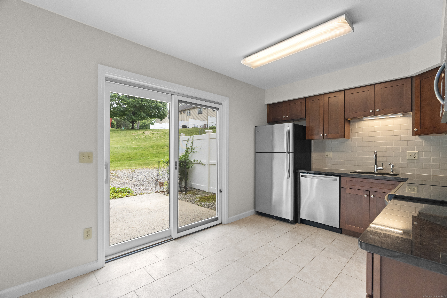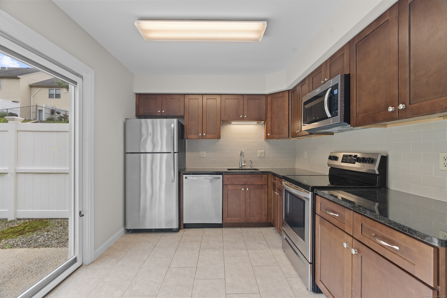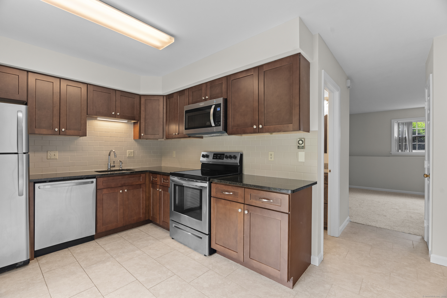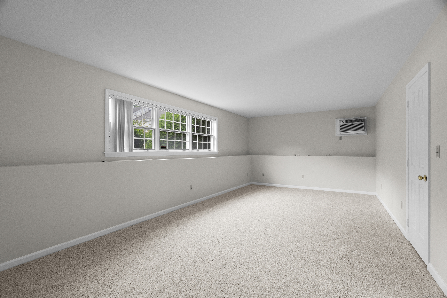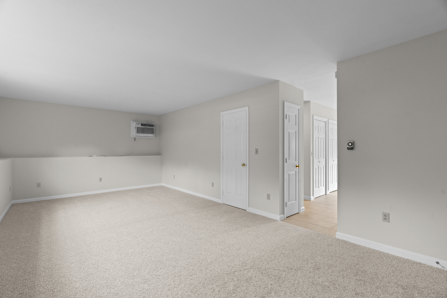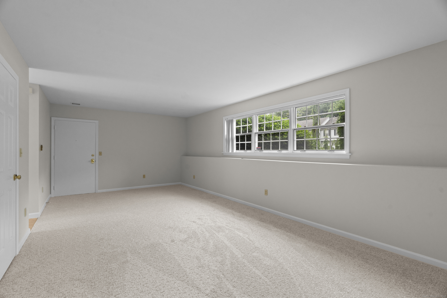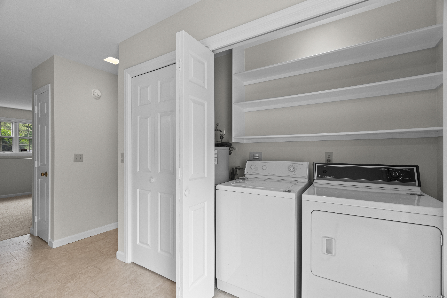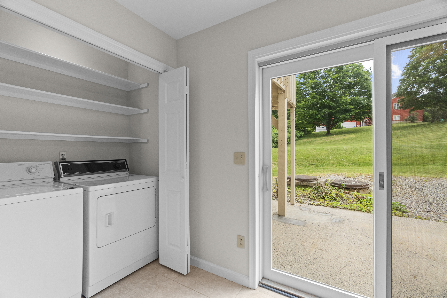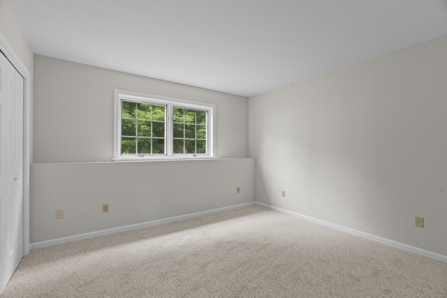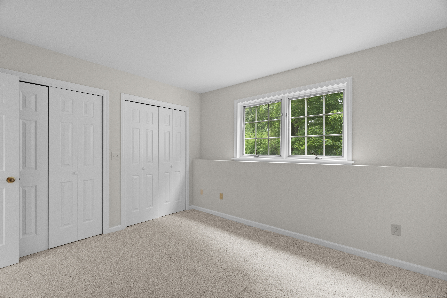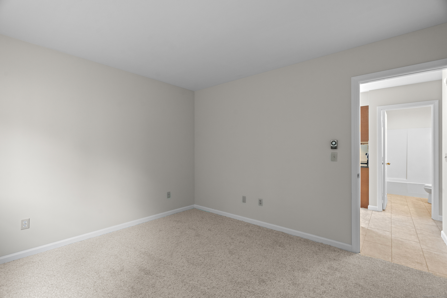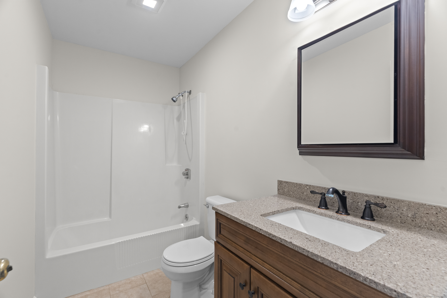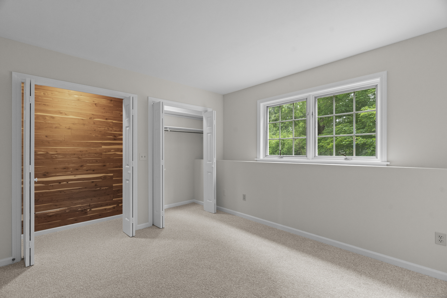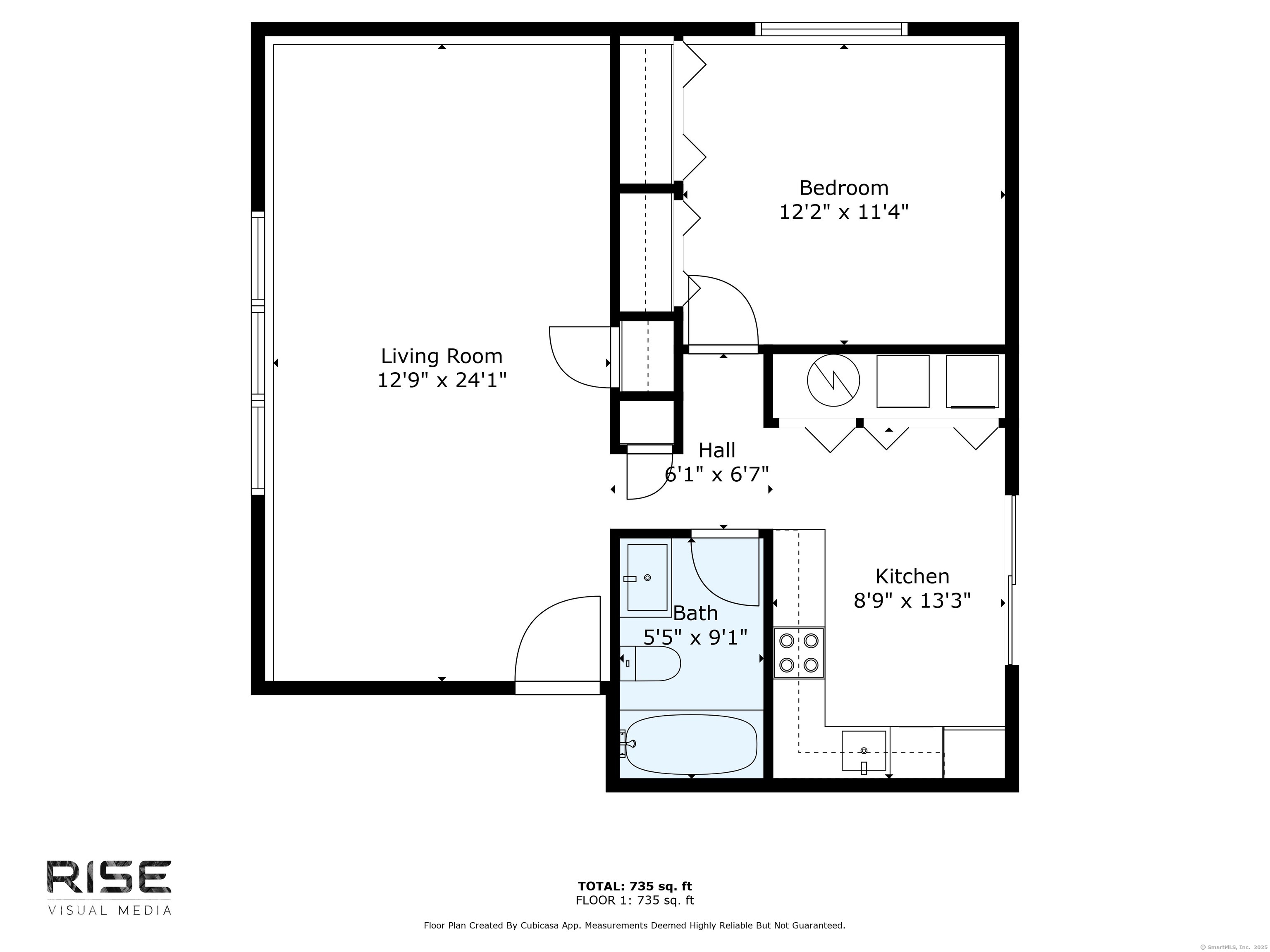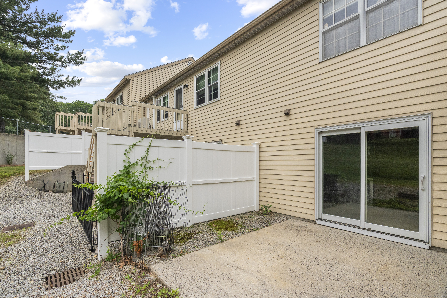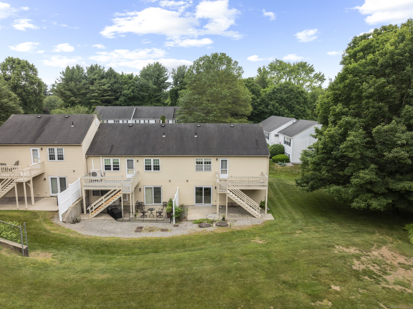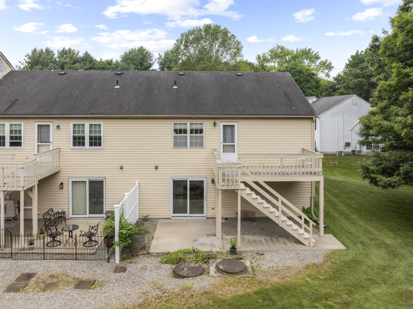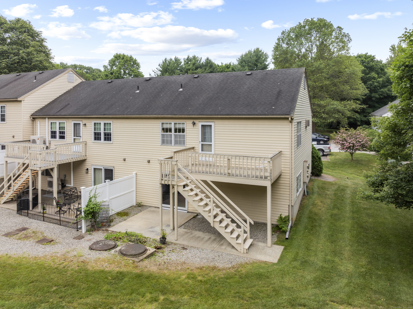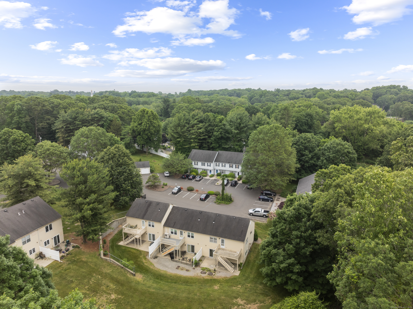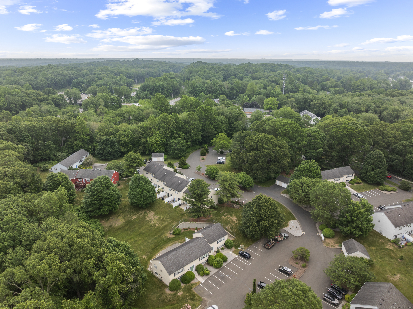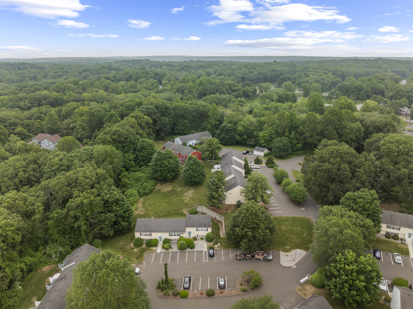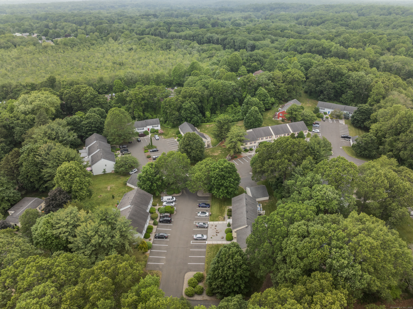More about this Property
If you are interested in more information or having a tour of this property with an experienced agent, please fill out this quick form and we will get back to you!
28 Brantwood Drive, Madison CT 06443
Current Price: $250,000
 1 beds
1 beds  1 baths
1 baths  863 sq. ft
863 sq. ft
Last Update: 6/23/2025
Property Type: Condo/Co-Op For Sale
Charming 1-Bedroom Condo with Spacious Layout in Prime Madison Location! Welcome to this beautifully designed 1-bedroom, 1-bath condo offering a thoughtfully laid-out living space with an open and airy feel. Step into a bright and expansive living room, perfect for entertaining or relaxing, with plenty of space for both lounging and dining. The kitchen features a functional layout with generous counter space and cabinetry, ideal for cooking and casual meals. The spacious bedroom is tucked away for privacy and includes ample closet space, while the full bathroom well-maintained, and easily accessible. Additional highlights include a central hallway that enhances the flow, a large storage closet, and great natural light throughout. Located in a well-maintained community, this unit is perfect for first-time buyers, downsizers, or investors looking for a low-maintenance home in a desirable neighborhood. Conveniently close to shopping, dining, parks, and commuter routes. Dont miss your chance to own this comfortable and stylish condo!
Route 79 to Woodland to Brantwood 2nd right turn and building is on the right # 28 lower left corner of building
MLS #: 24102679
Style: Ranch
Color: yellow
Total Rooms:
Bedrooms: 1
Bathrooms: 1
Acres: 0
Year Built: 1986 (Public Records)
New Construction: No/Resale
Home Warranty Offered:
Property Tax: $3,087
Zoning: R-1
Mil Rate:
Assessed Value: $140,300
Potential Short Sale:
Square Footage: Estimated HEATED Sq.Ft. above grade is 863; below grade sq feet total is ; total sq ft is 863
| Appliances Incl.: | Oven/Range,Refrigerator,Dishwasher,Washer,Dryer |
| Laundry Location & Info: | Kitchen area |
| Fireplaces: | 0 |
| Basement Desc.: | None |
| Exterior Siding: | Aluminum |
| Exterior Features: | Patio |
| Parking Spaces: | 0 |
| Garage/Parking Type: | None,Off Street Parking,Driveway |
| Swimming Pool: | 0 |
| Waterfront Feat.: | Not Applicable |
| Lot Description: | Level Lot,On Cul-De-Sac |
| In Flood Zone: | 0 |
| Occupied: | Owner |
HOA Fee Amount 260
HOA Fee Frequency: Monthly
Association Amenities: .
Association Fee Includes:
Hot Water System
Heat Type:
Fueled By: Radiant.
Cooling: Wall Unit
Fuel Tank Location:
Water Service: Public Water Connected
Sewage System: Septic
Elementary: Per Board of Ed
Intermediate: Per Board of Ed
Middle: Per Board of Ed
High School: Daniel Hand
Current List Price: $250,000
Original List Price: $250,000
DOM: 13
Listing Date: 6/10/2025
Last Updated: 6/10/2025 6:56:31 PM
List Agent Name: Jules G Etes
List Office Name: William Pitt Sothebys Intl
